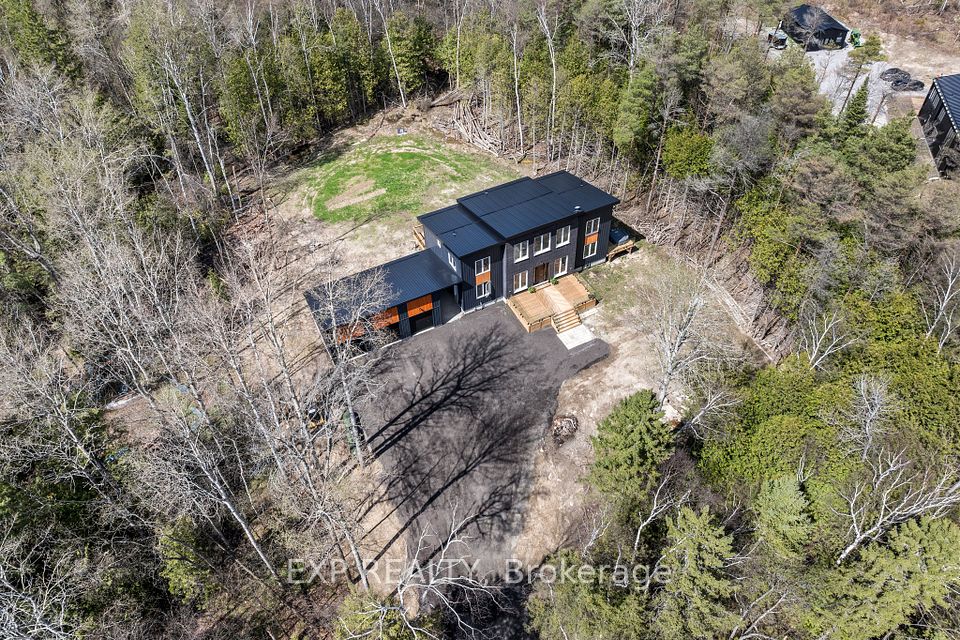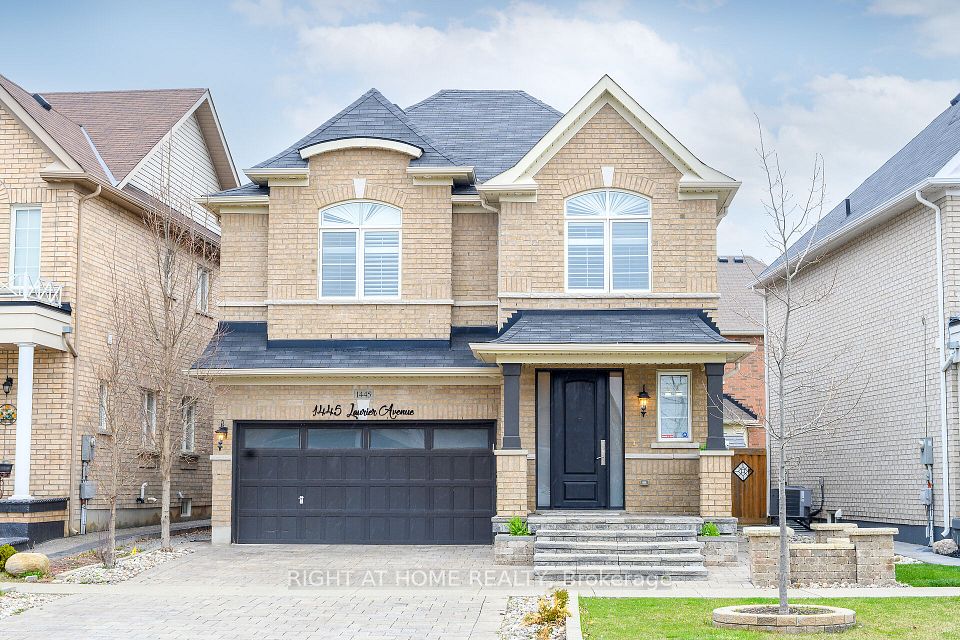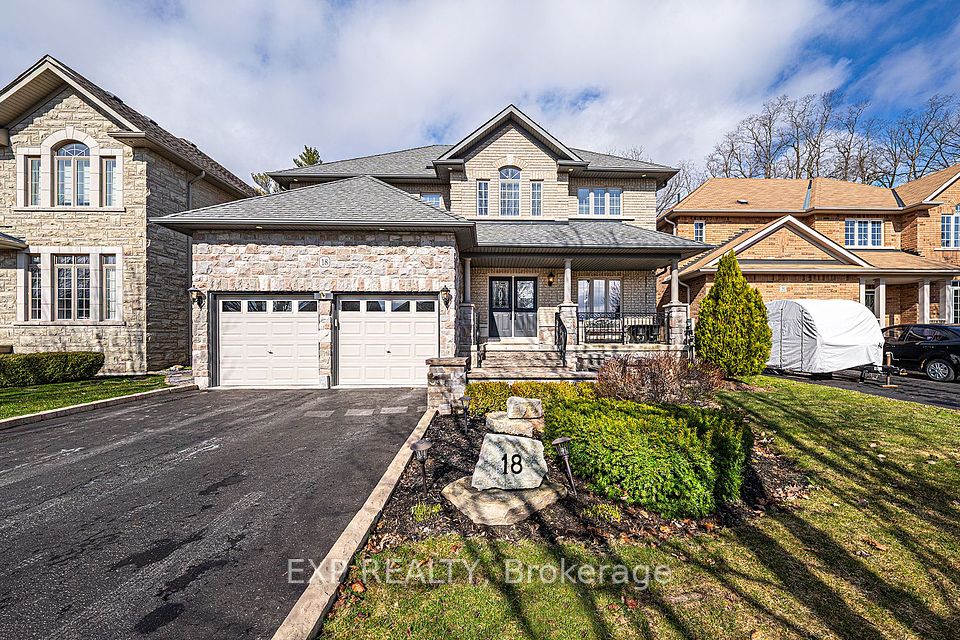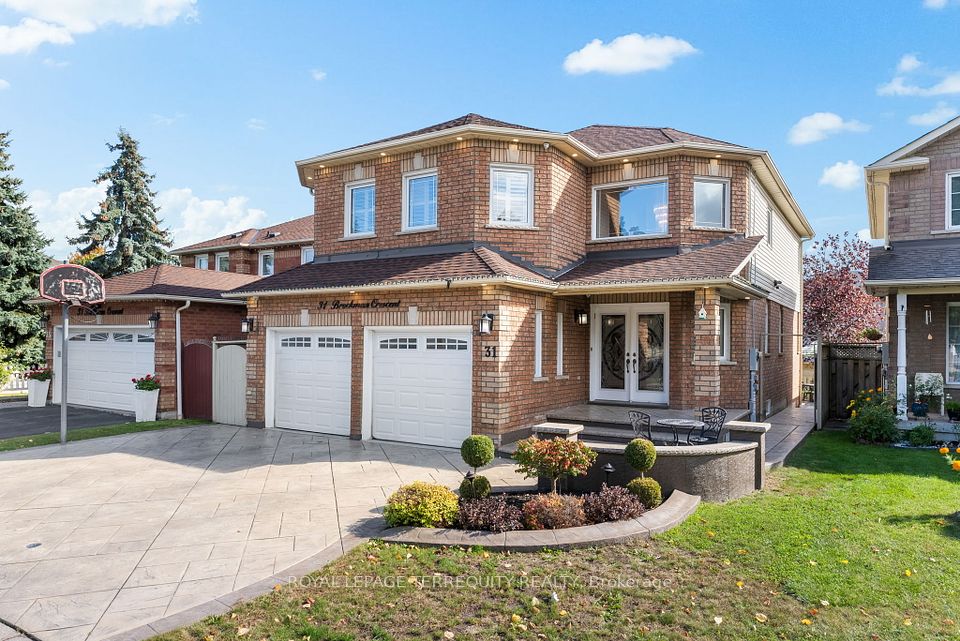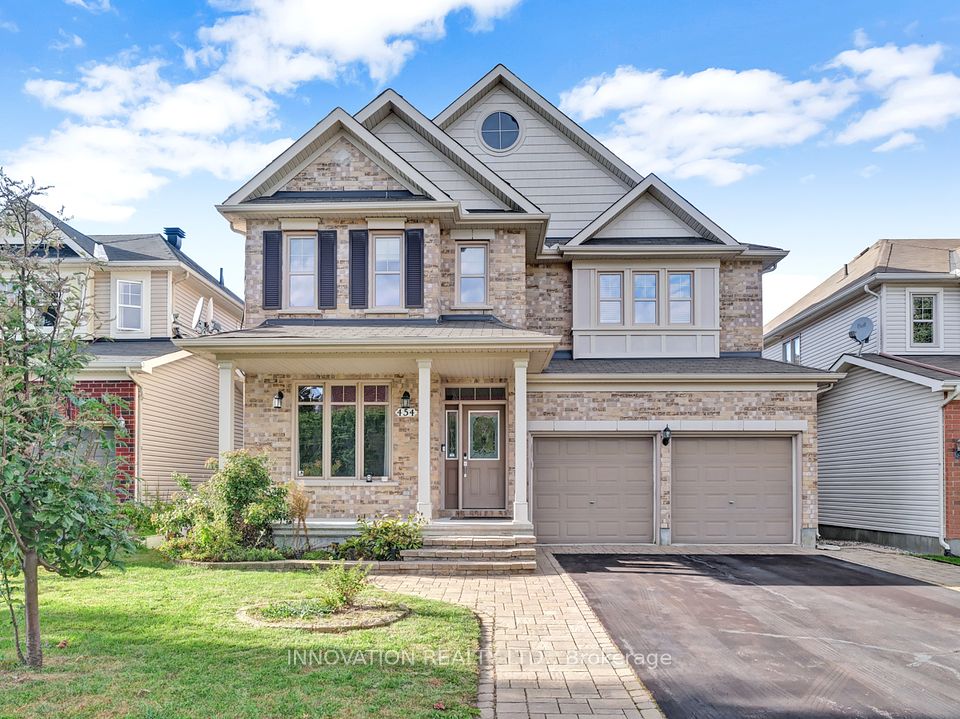$1,649,900
77 Worthington Avenue, Richmond Hill, ON L4E 3Z5
Price Comparison
Property Description
Property type
Detached
Lot size
N/A
Style
2-Storey
Approx. Area
N/A
Room Information
| Room Type | Dimension (length x width) | Features | Level |
|---|---|---|---|
| Kitchen | 3.2 x 3.2 m | W/O To Deck, Eat-in Kitchen, Granite Counters | Main |
| Dining Room | 2.62 x 4.5 m | Combined w/Living, Open Concept, Laminate | Main |
| Living Room | 2.62 x 4.5 m | Combined w/Dining, Open Concept, Laminate | Main |
| Family Room | 3.97 x 3.75 m | 2 Way Fireplace, Overlook Greenbelt, Laminate | Main |
About 77 Worthington Avenue
Beautiful, Bright and Well Maintained House in the Heart of Lake Wilcox Lake Community! Gorgeous Backyard Oasis, Backing Into the Forest! 9Ft Ceilings Main Level, Pot Lights, Smooth Ceilings, Hardwood Floors All Over, Brand new Kitchen with Granite Counter Top and Samsung S.S. Appliances, 3Sided Fireplace, Plenty of Natural Light, Kitchen with Walkout to a Hude Treated Deck! Central Furnace-Oct 2024, Central AC-Aug 2024, Roof-2019, Driveway-2021, Double Front Door-2021. Water Heater is Owned with Maintenance $15 per month! 2nd Floor Features 3 Good Size Bedrooms and Open Concept Den/Office that can be converted into 4th Bedroom. Master has 5pc's Ensuite and Walk-In Closet! Walking Distance To Yonge St, Major Stores, Lake Wilcox, Schools, Parks & More!
Home Overview
Last updated
Apr 3
Virtual tour
None
Basement information
Finished
Building size
--
Status
In-Active
Property sub type
Detached
Maintenance fee
$N/A
Year built
--
Additional Details
MORTGAGE INFO
ESTIMATED PAYMENT
Location
Some information about this property - Worthington Avenue

Book a Showing
Find your dream home ✨
I agree to receive marketing and customer service calls and text messages from homepapa. Consent is not a condition of purchase. Msg/data rates may apply. Msg frequency varies. Reply STOP to unsubscribe. Privacy Policy & Terms of Service.







