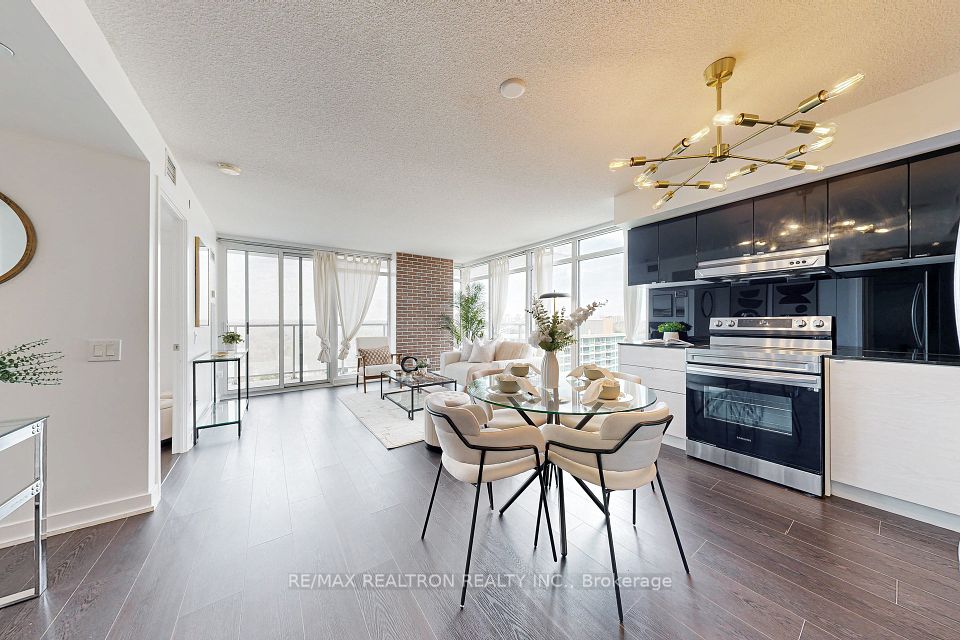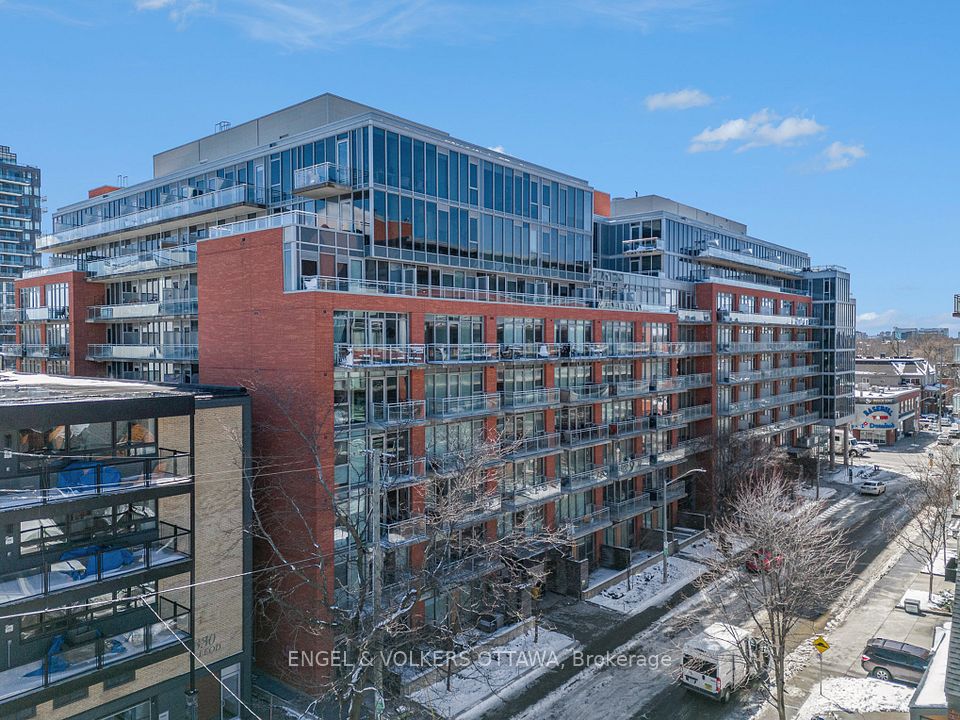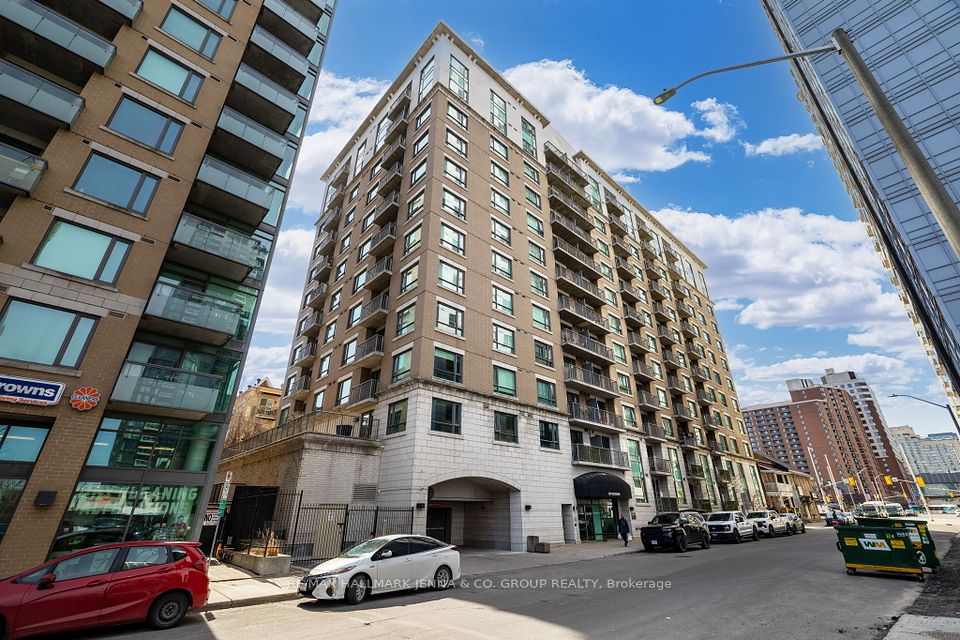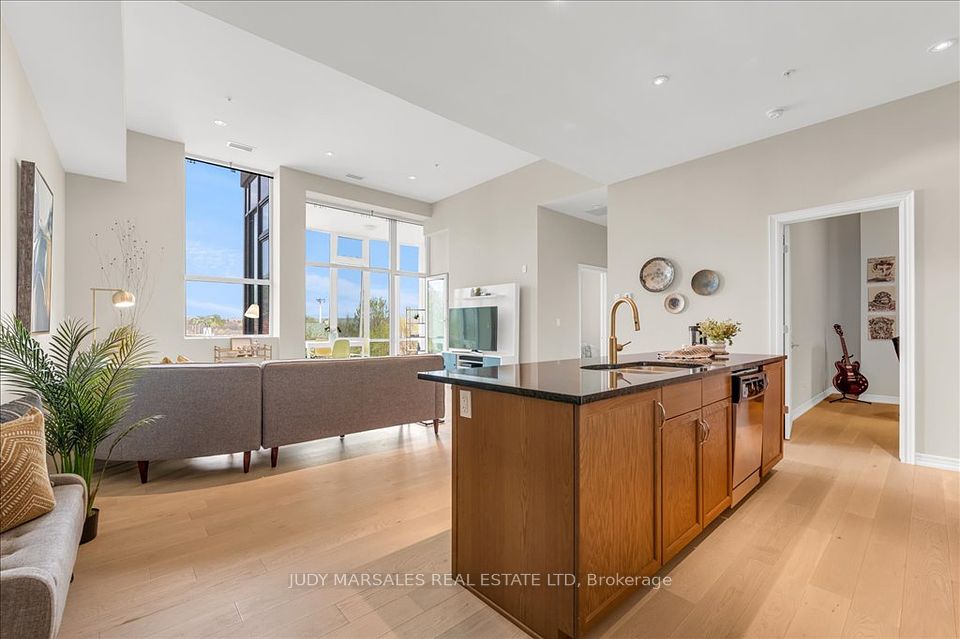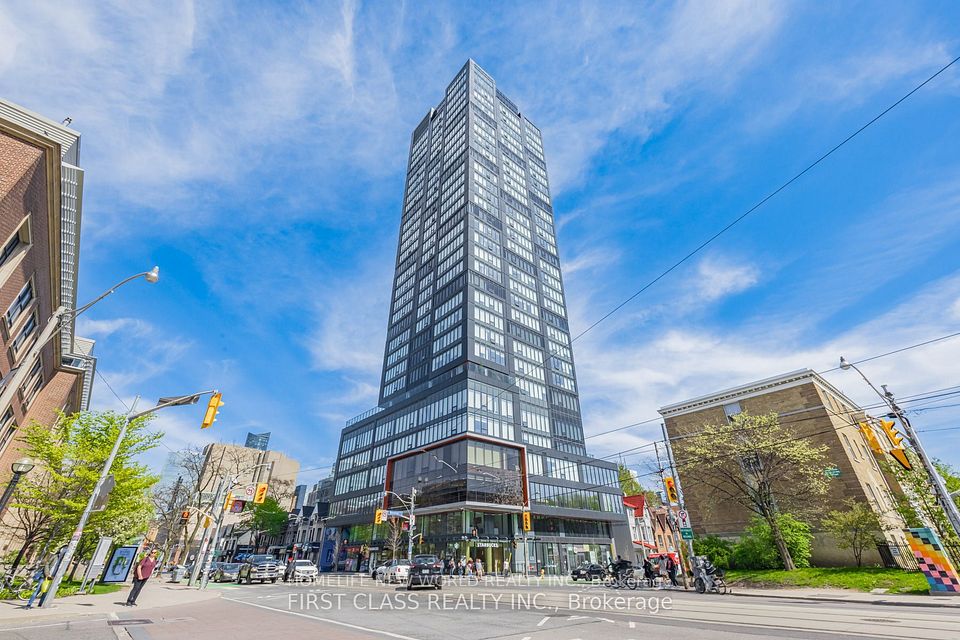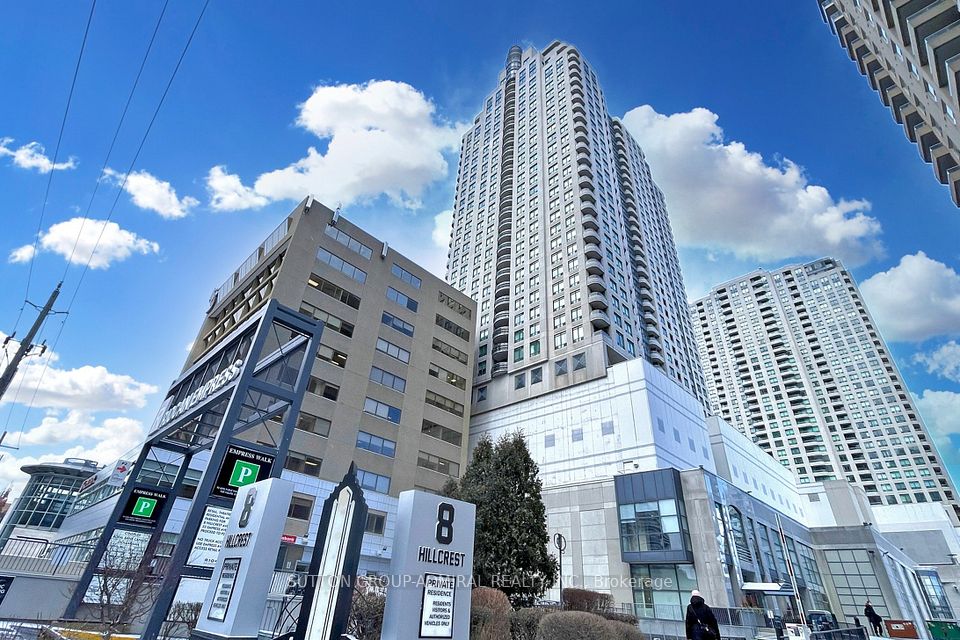$869,900
Last price change Apr 16
770 Bay Street, Toronto C01, ON M5G 0A6
Price Comparison
Property Description
Property type
Condo Apartment
Lot size
N/A
Style
1 Storey/Apt
Approx. Area
N/A
Room Information
| Room Type | Dimension (length x width) | Features | Level |
|---|---|---|---|
| Foyer | N/A | N/A | Flat |
| Kitchen | N/A | Galley Kitchen, B/I Appliances, Combined w/Dining | Flat |
| Dining Room | 6.68021016 x 3.47981016 m | Open Concept, Combined w/Living, Combined w/Kitchen | Flat |
| Living Room | N/A | Combined w/Dining, W/O To Balcony, Window Floor to Ceiling | Flat |
About 770 Bay Street
Welcome to Menkes Lumiere Residences, where luxury living meets urban convenience in the heart of downtown Toronto. This freshly painted (2025) 2-bedroom, 2-bathroom condo spans 763 sq. ft. and features a thoughtfully designed split-bedroom layout with northeast exposure, offering stunning views of Queens Park, the city skyline, and the Bay Street Corridor. Soaring 9-foot ceilings and floor-to-ceiling windows fill the space with natural light. At the same time, the sleek, contemporary two-tone linear kitchen is equipped with high-end built-in integrated appliances, including a new refrigerator (2023). The fan coil unit was also replaced in 2023 for added peace of mind. Residents enjoy world-class amenities: an indoor pool, a fully-equipped gym, a games room with billiards, guest suites, and more. Ideally located just steps from the subway, U of T, TMU (Ryerson), Yorkville, the Financial District, major hospitals, and more. Walk Score 99, Transit Score 99, Bike Score 90. Includes Parking, locker, and b/I closet organizers.
Home Overview
Last updated
10 hours ago
Virtual tour
None
Basement information
None
Building size
--
Status
In-Active
Property sub type
Condo Apartment
Maintenance fee
$661.26
Year built
2024
Additional Details
MORTGAGE INFO
ESTIMATED PAYMENT
Location
Some information about this property - Bay Street

Book a Showing
Find your dream home ✨
I agree to receive marketing and customer service calls and text messages from homepapa. Consent is not a condition of purchase. Msg/data rates may apply. Msg frequency varies. Reply STOP to unsubscribe. Privacy Policy & Terms of Service.







