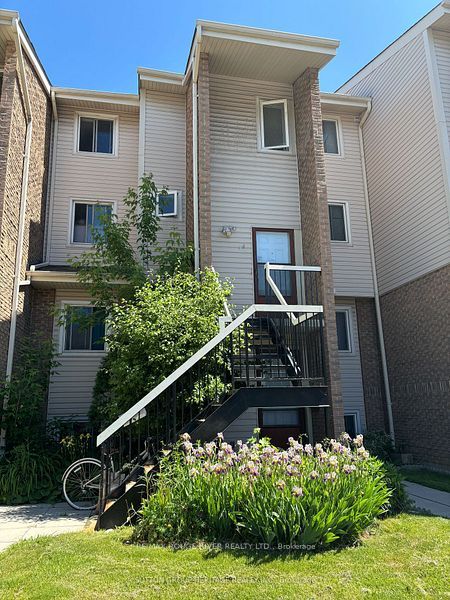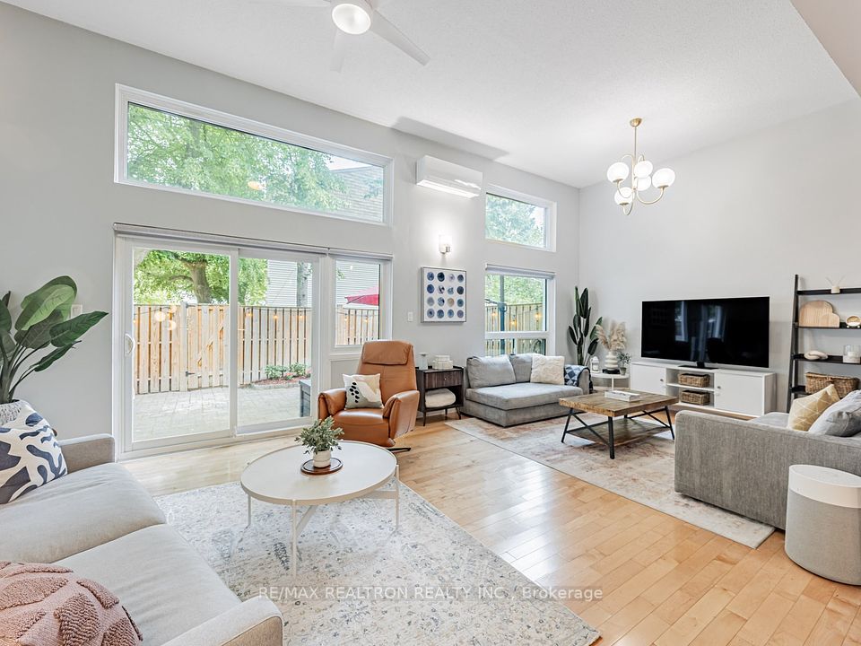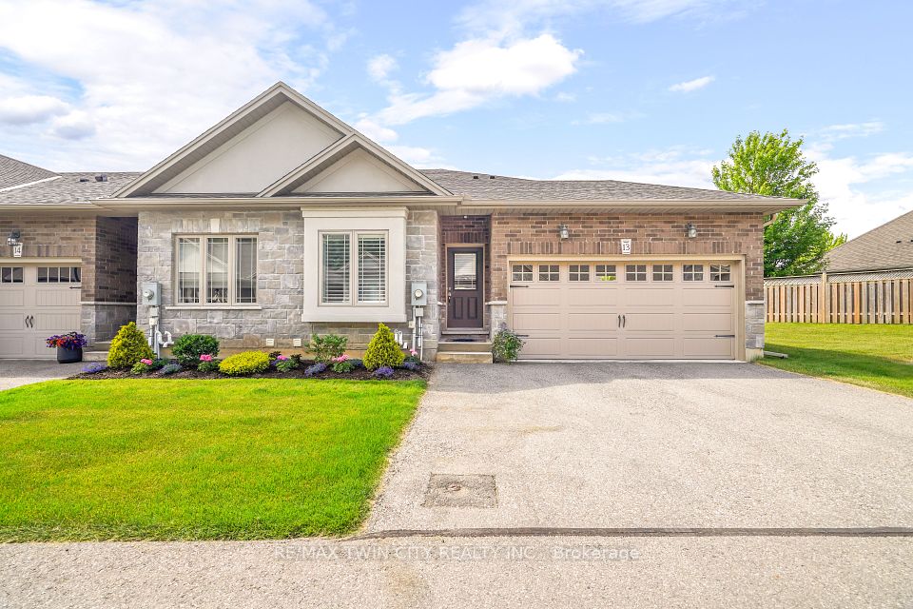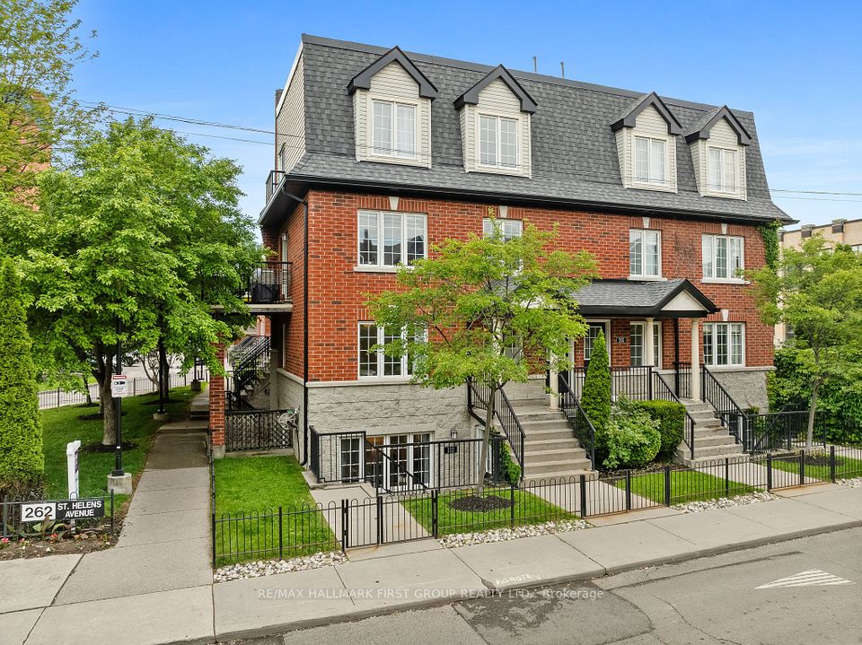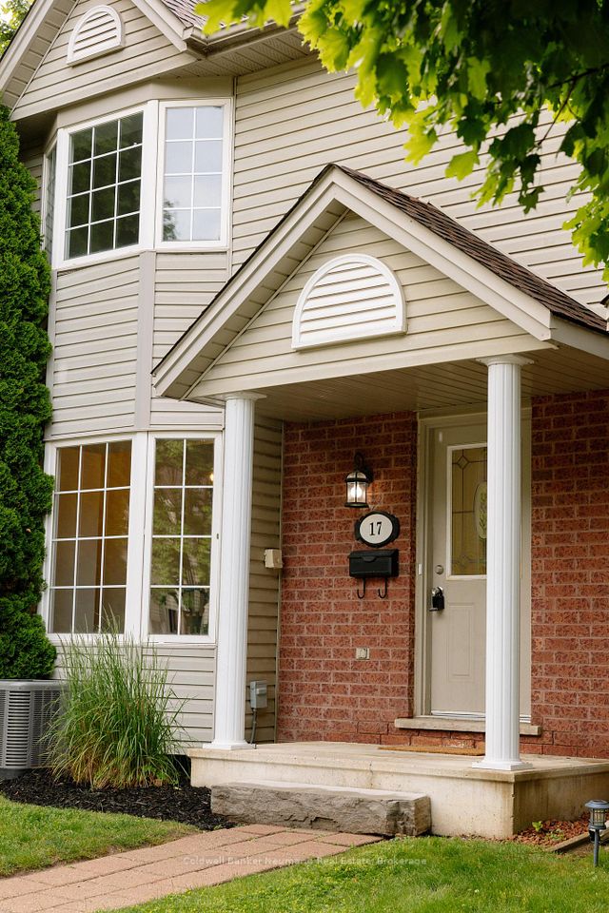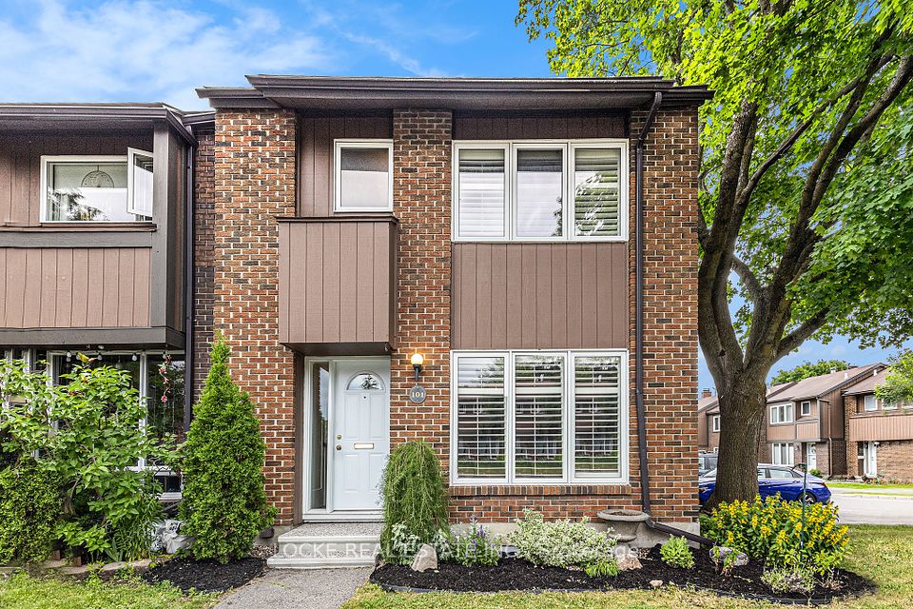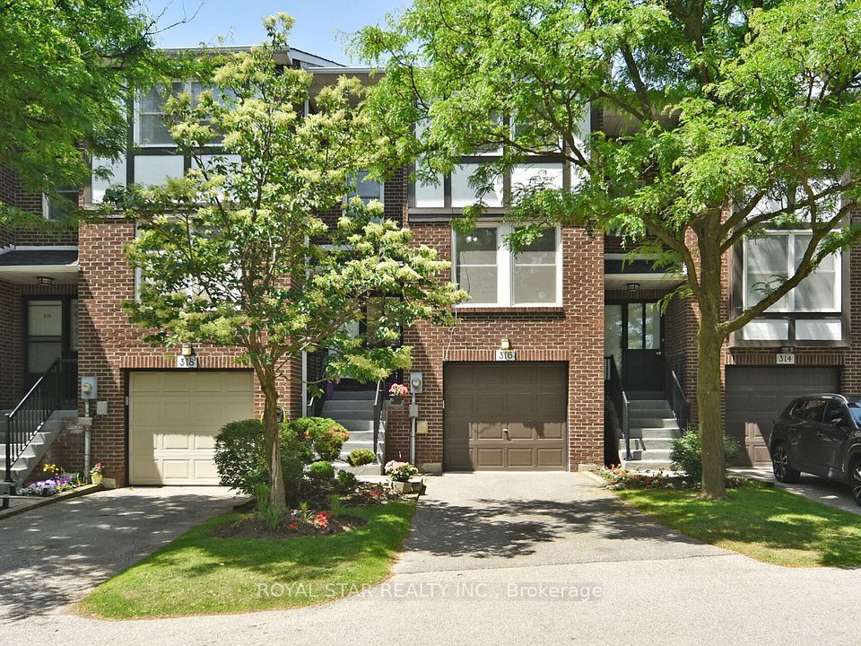
$799,000
770 Othello Court, Mississauga, ON L5W 1Y3
Virtual Tours
Price Comparison
Property Description
Property type
Condo Townhouse
Lot size
N/A
Style
2-Storey
Approx. Area
N/A
Room Information
| Room Type | Dimension (length x width) | Features | Level |
|---|---|---|---|
| Living Room | 5.24 x 4.2 m | Hardwood Floor, Combined w/Dining, Open Concept | Ground |
| Dining Room | 5.24 x 4.2 m | Hardwood Floor, Combined w/Living, W/O To Yard | Ground |
| Kitchen | 3.3 x 2.74 m | Ceramic Floor, Backsplash, Stainless Steel Appl | Ground |
| Primary Bedroom | 4 x 3.5 m | Broadloom, 5 Pc Ensuite, Walk-In Closet(s) | Second |
About 770 Othello Court
Beautiful upgraded townhouse in desirable Meadowvale Village! Welcome to this meticulously maintained 3-bedroom, 4-washroom townhouse nestled in the highly sought-after Meadowvale Village community. Featuring a thoughtfully designed open-concept layout, this home boasts a stunning upgraded kitchen with quartz countertops, stylish backsplash, extra cabinetry, and extended counter space- perfect for entertaining or family living. The main floor showcases elegant hardwood flooring and opens to a private backyard retreat, ideal for relaxing or hosting gatherings. Upstairs, you'll find excellent-sized bedrooms, including a spacious primary suite complete with a beautifully renovated 5-piece ensuite and a huge walk-in closet. The fully finished basement offers additional living space with a modern 3-piece washroom, perfect for any guest suite, home office, or recreation area. Located in a family-friendly neighborhood with top-rated schools, this home combines comfort, functionality, and style in one of Mississauga's most desirable areas. Don't miss this incredible opportunity!
Home Overview
Last updated
4 hours ago
Virtual tour
None
Basement information
Finished
Building size
--
Status
In-Active
Property sub type
Condo Townhouse
Maintenance fee
$307.49
Year built
--
Additional Details
MORTGAGE INFO
ESTIMATED PAYMENT
Location
Some information about this property - Othello Court

Book a Showing
Find your dream home ✨
I agree to receive marketing and customer service calls and text messages from homepapa. Consent is not a condition of purchase. Msg/data rates may apply. Msg frequency varies. Reply STOP to unsubscribe. Privacy Policy & Terms of Service.






