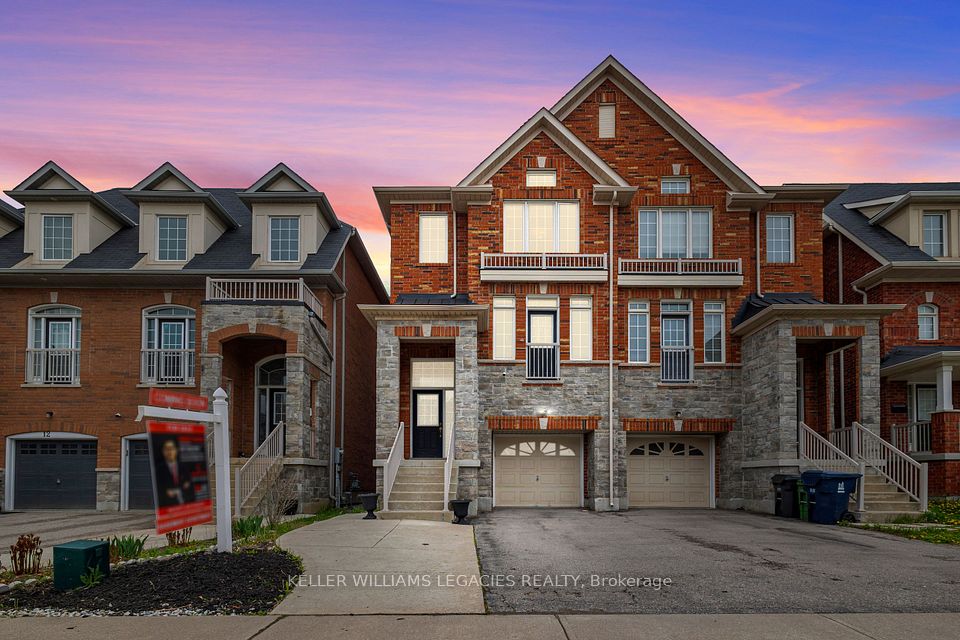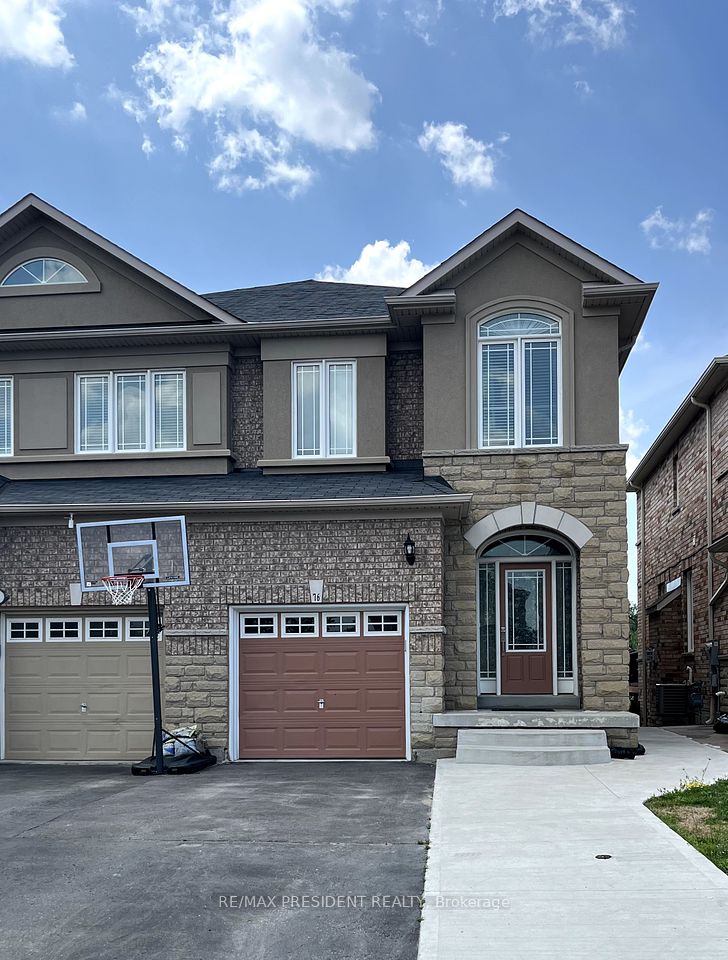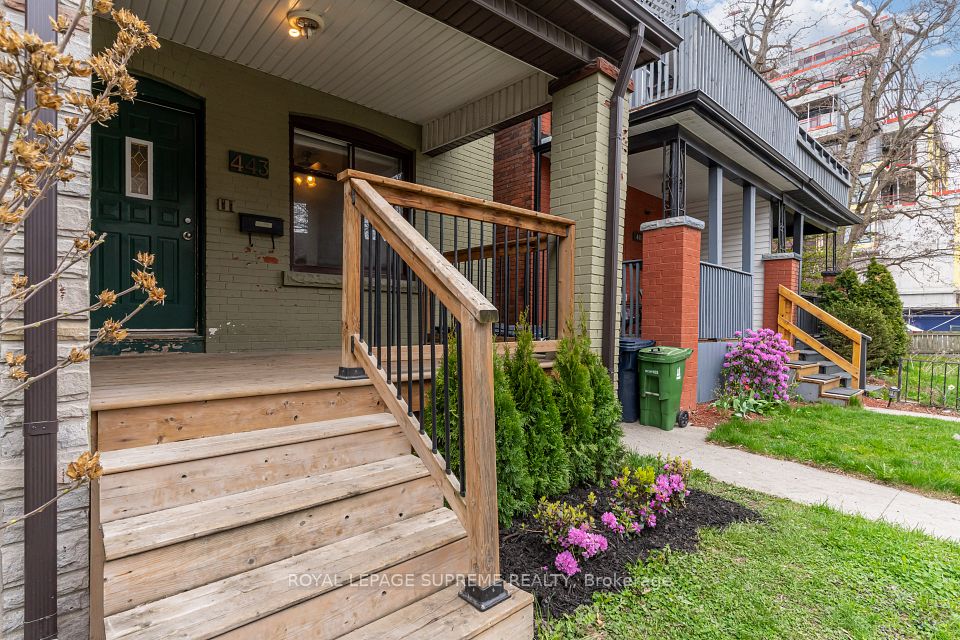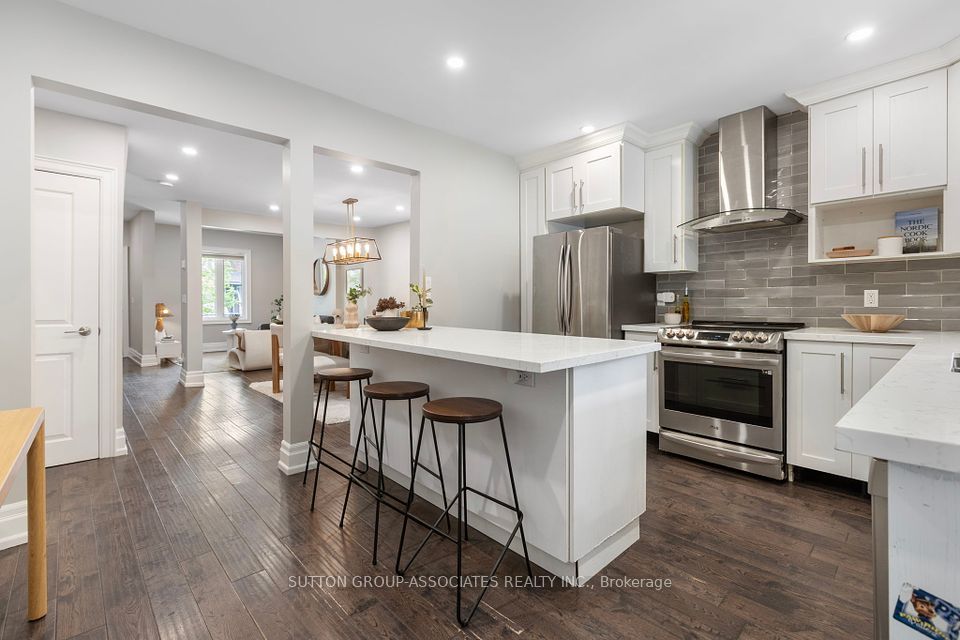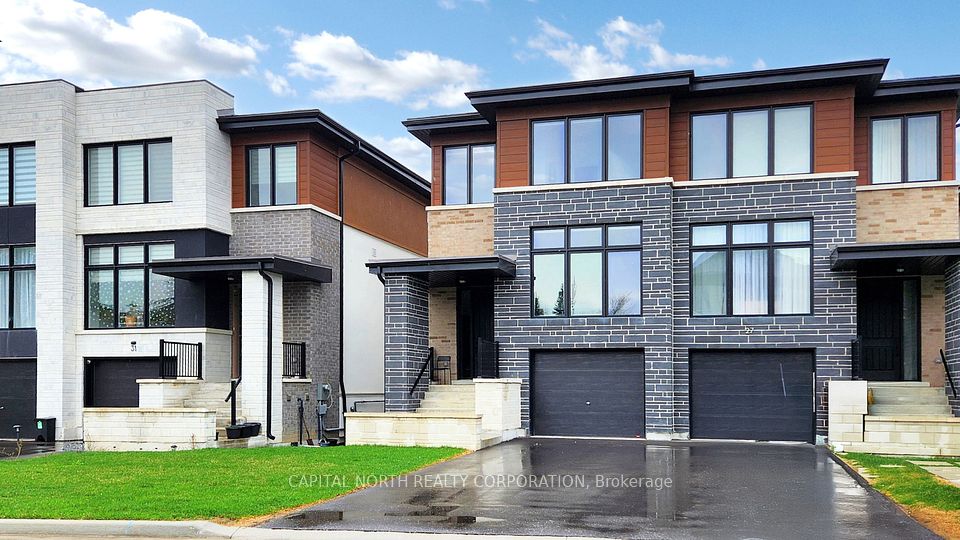$1,399,000
770 Pape Avenue, Toronto E03, ON M4K 3S7
Virtual Tours
Price Comparison
Property Description
Property type
Semi-Detached
Lot size
N/A
Style
2 1/2 Storey
Approx. Area
N/A
Room Information
| Room Type | Dimension (length x width) | Features | Level |
|---|---|---|---|
| Living Room | 7.32 x 3.35 m | Hardwood Floor, Open Concept, Overlooks Frontyard | Main |
| Dining Room | 7.32 x 3.35 m | Large Window, B/I Bookcase, Pot Lights | Main |
| Kitchen | 4.8 x 3.15 m | Centre Island, B/I Appliances, Custom Backsplash | Main |
| Laundry | 2.26 x 1.63 m | Laundry Sink, Custom Counter, B/I Shelves | Main |
About 770 Pape Avenue
An Exquisite Retreat in the Heart of Playter Estates-Danforth! Designed for modern living, a breathtaking 4+1 bedroom, 3 bathroom semi-detached home, masterfully renovated to fuse modern elegance with timeless warmth. Nestled in one of Torontos most sought-after neighbourhoods, this move-in-ready masterpiece is steps from the lively Danforth, delivering an unparalleled lifestyle for families, professionals, and investors. Do not miss your chance to own a home thats as captivating as its vibrant surroundings. This is your chance to claim a remarkable home in a neighborhood that epitomizes Torontos East End charm. With its modern sophistication, adaptable layout, and unbeatable location, 770 Pape Avenue is ready to welcome its next chapter. Steps from Danforth and Pape, Near top-rated schools, including Jackman Public School. Easy access to Pape subway station & TTC lines for seamless commuting.Close to Riverdale Park East, with trails, sports fields, and stunning city views.
Home Overview
Last updated
10 hours ago
Virtual tour
None
Basement information
Finished with Walk-Out, Full
Building size
--
Status
In-Active
Property sub type
Semi-Detached
Maintenance fee
$N/A
Year built
--
Additional Details
MORTGAGE INFO
ESTIMATED PAYMENT
Location
Some information about this property - Pape Avenue

Book a Showing
Find your dream home ✨
I agree to receive marketing and customer service calls and text messages from homepapa. Consent is not a condition of purchase. Msg/data rates may apply. Msg frequency varies. Reply STOP to unsubscribe. Privacy Policy & Terms of Service.







