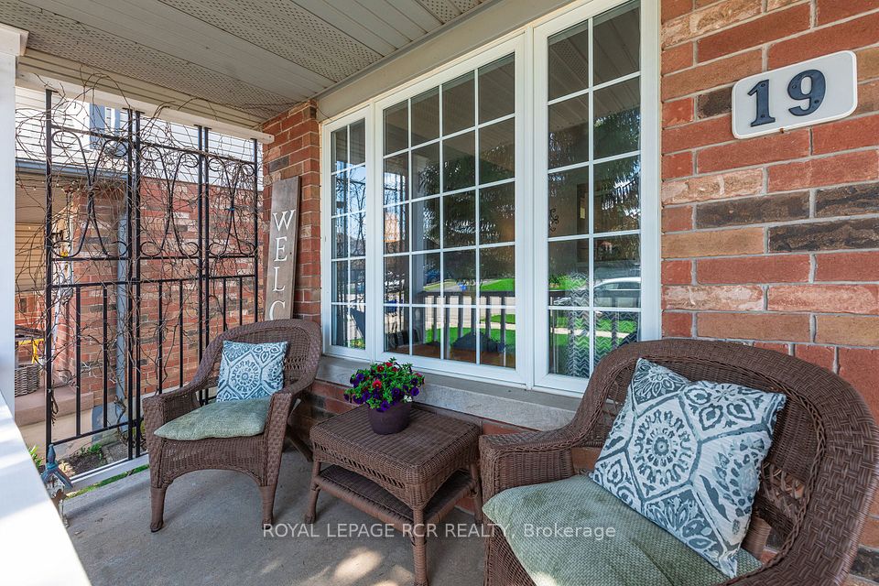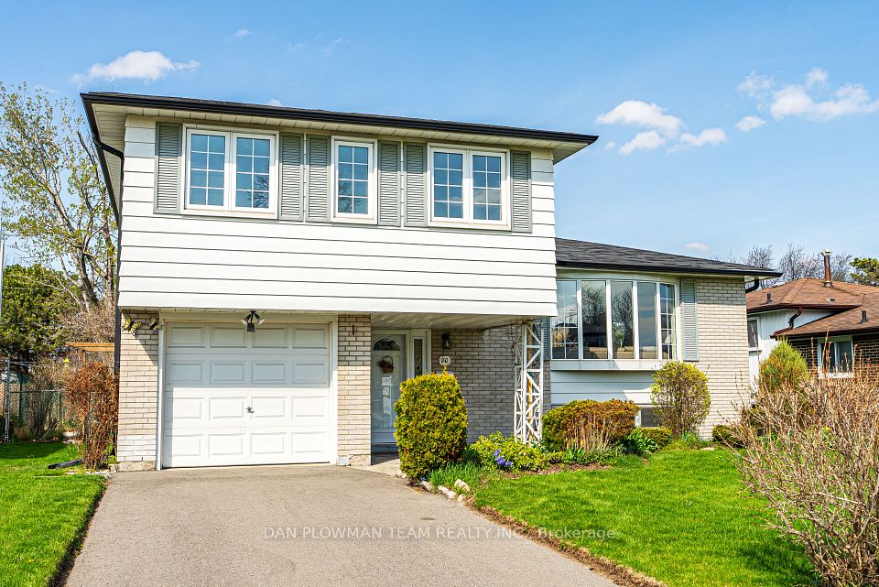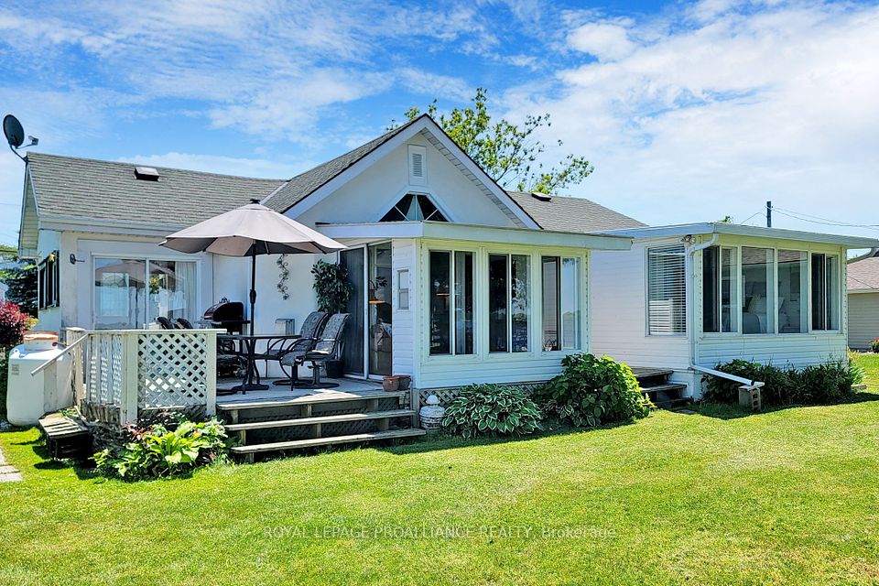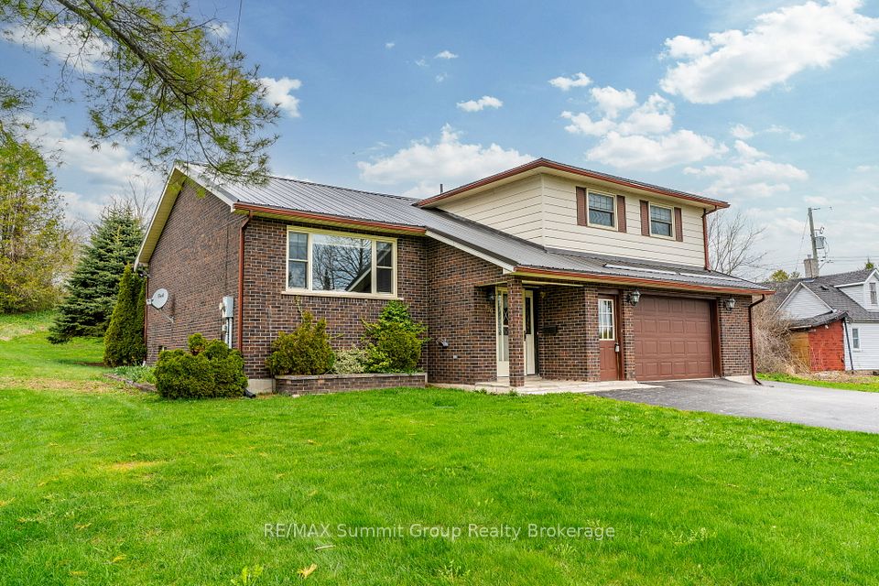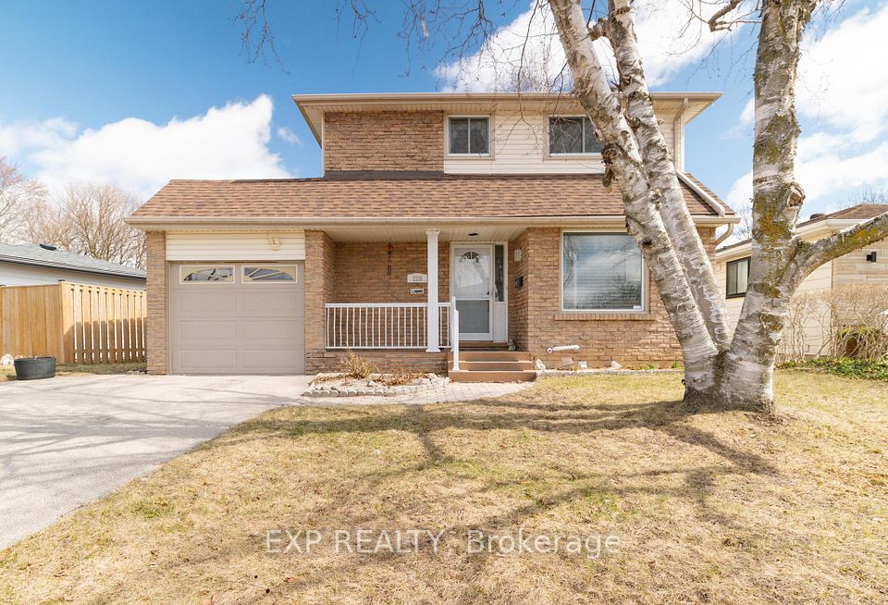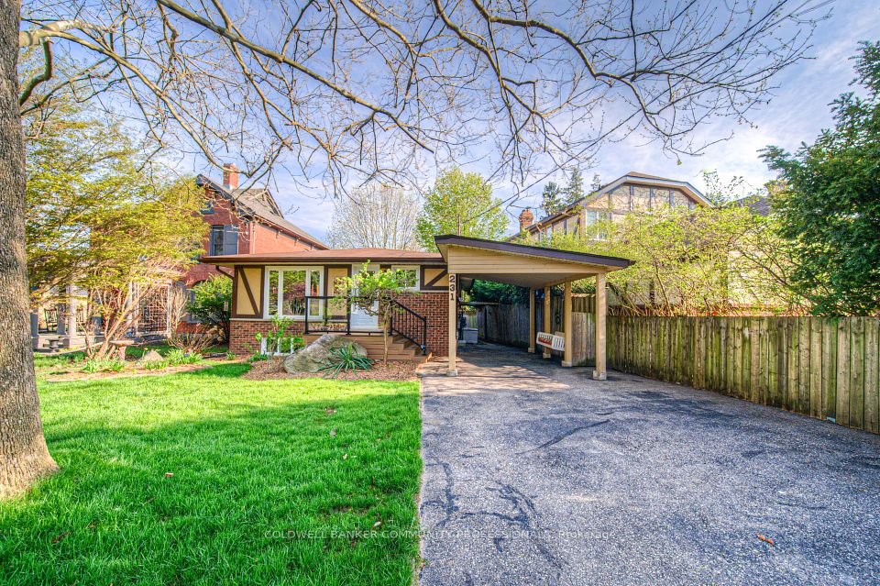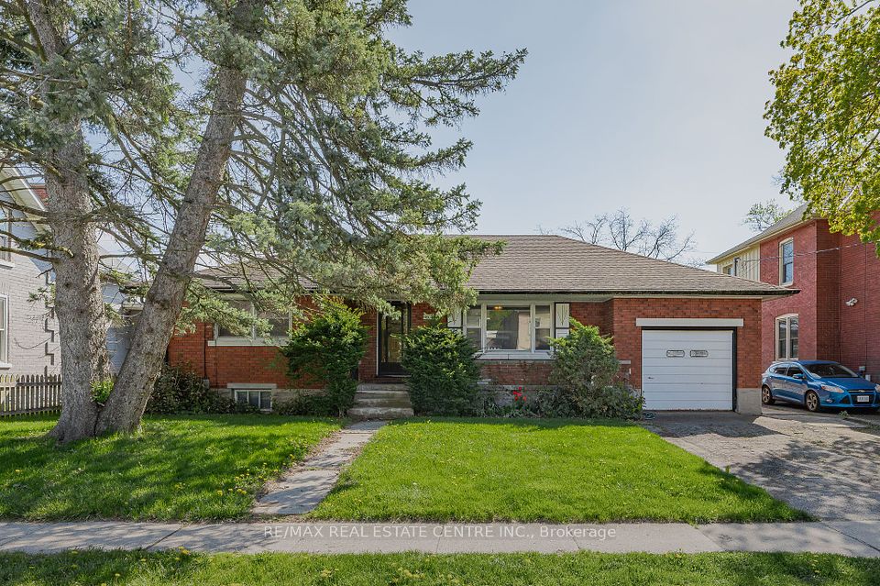$649,900
771 Du Bercail Street, Hawkesbury, ON K0B 1K0
Virtual Tours
Price Comparison
Property Description
Property type
Detached
Lot size
N/A
Style
2-Storey
Approx. Area
N/A
Room Information
| Room Type | Dimension (length x width) | Features | Level |
|---|---|---|---|
| Living Room | 4.29 x 3.98 m | Hardwood Floor | Main |
| Dining Room | 4.29 x 4.16 m | Hardwood Floor | Main |
| Kitchen | 4.17 x 3.43 m | Ceramic Floor | Main |
| Bathroom | 1.74 x 1.51 m | 3 Pc Bath | Main |
About 771 Du Bercail Street
Nestled on a beautiful treed 1.66 acre lot in the sought after Riviera Estates is this stunning family home. A well designed open concept main floor with low maintenance hardwood and ceramic flooring. A living room with lots of natural light flows well into the adjacent dining area. The kitchen boasts an abundance of cabinets, counter space, center island with lunch counter and stainless appliances. Garden doors give access to a back deck, gazebo, spa and above ground pool for enjoyable outdoor summer living. 3 generous size bedrooms on the second level with the primary having a walk in closet, along with a full bath complete with soaker tub and separate shower. Additional living space in the fully finished, renovated basement with an oversize family room, separate laundry room with rough-in for bathroom and plenty of storage space. New inserts in all windows(2024). Call for a private tour and visit the virtual walk through and video in the multimedia section.
Home Overview
Last updated
Apr 8
Virtual tour
None
Basement information
Finished
Building size
--
Status
In-Active
Property sub type
Detached
Maintenance fee
$N/A
Year built
--
Additional Details
MORTGAGE INFO
ESTIMATED PAYMENT
Location
Some information about this property - Du Bercail Street

Book a Showing
Find your dream home ✨
I agree to receive marketing and customer service calls and text messages from homepapa. Consent is not a condition of purchase. Msg/data rates may apply. Msg frequency varies. Reply STOP to unsubscribe. Privacy Policy & Terms of Service.







