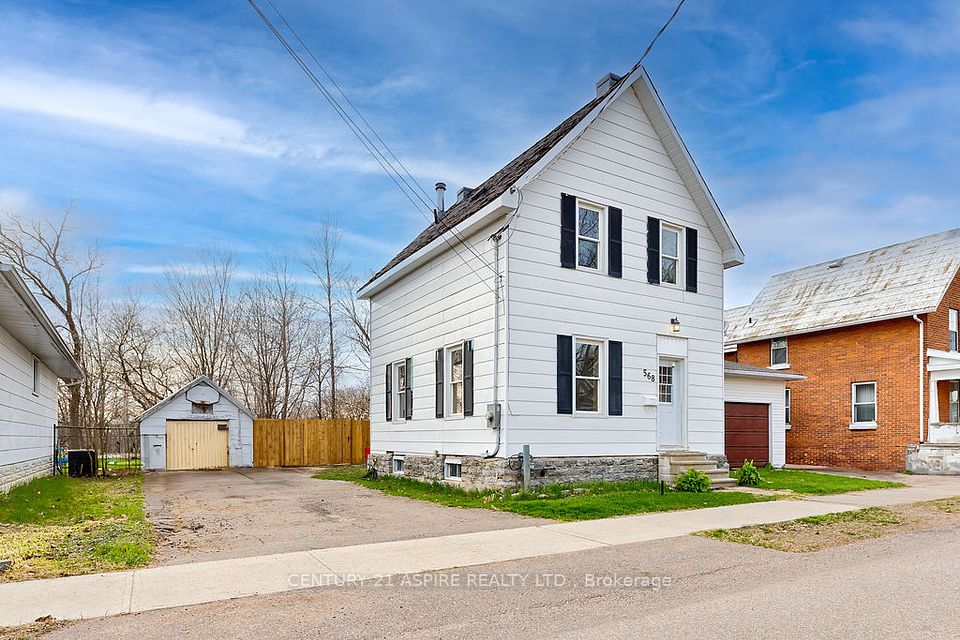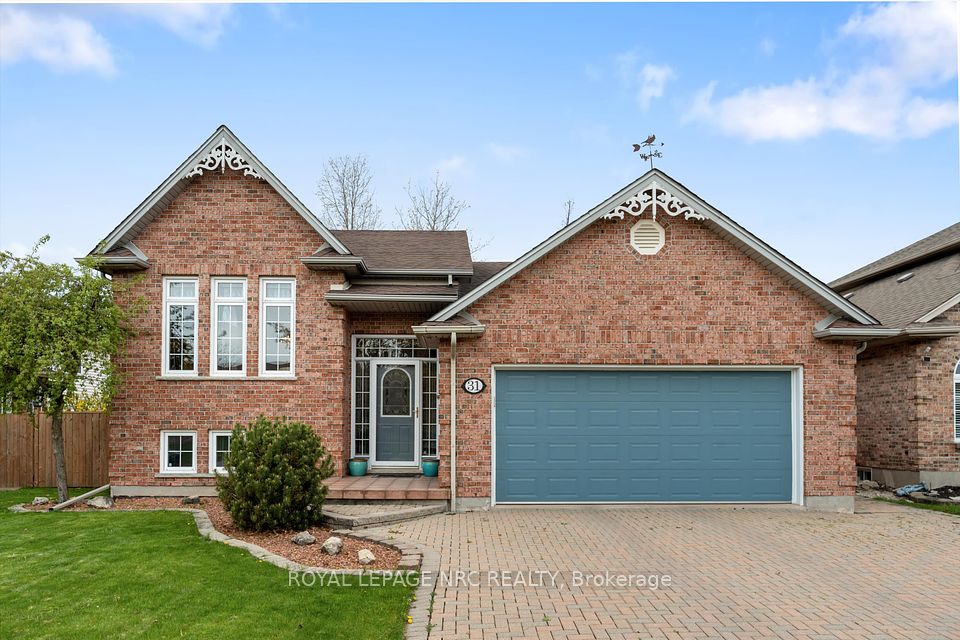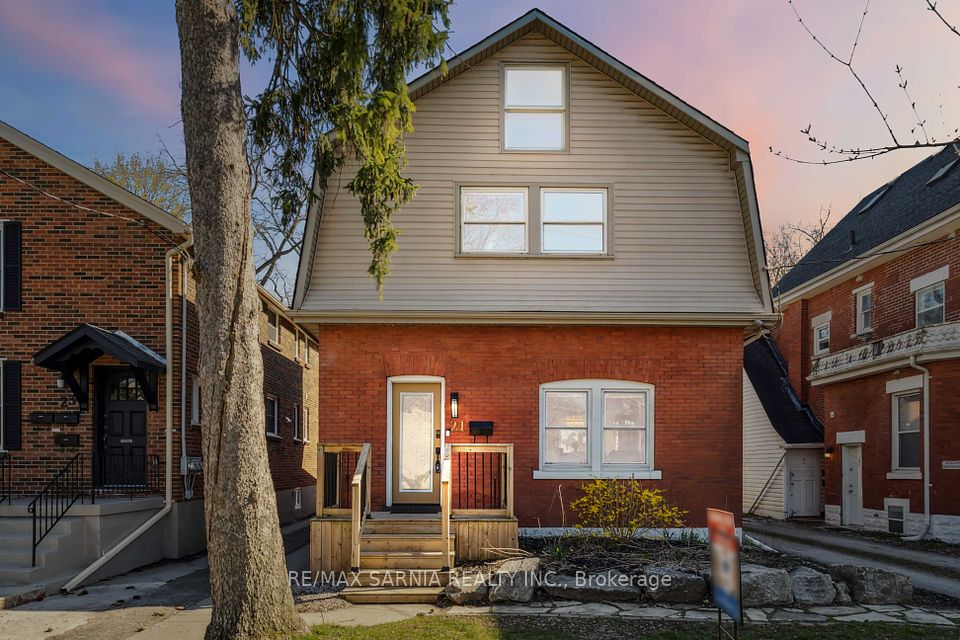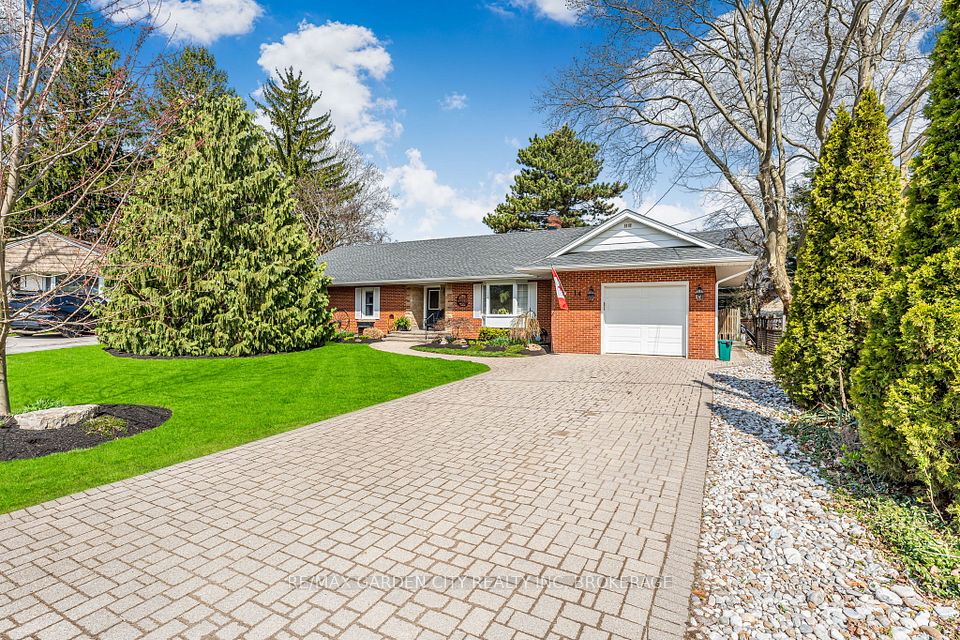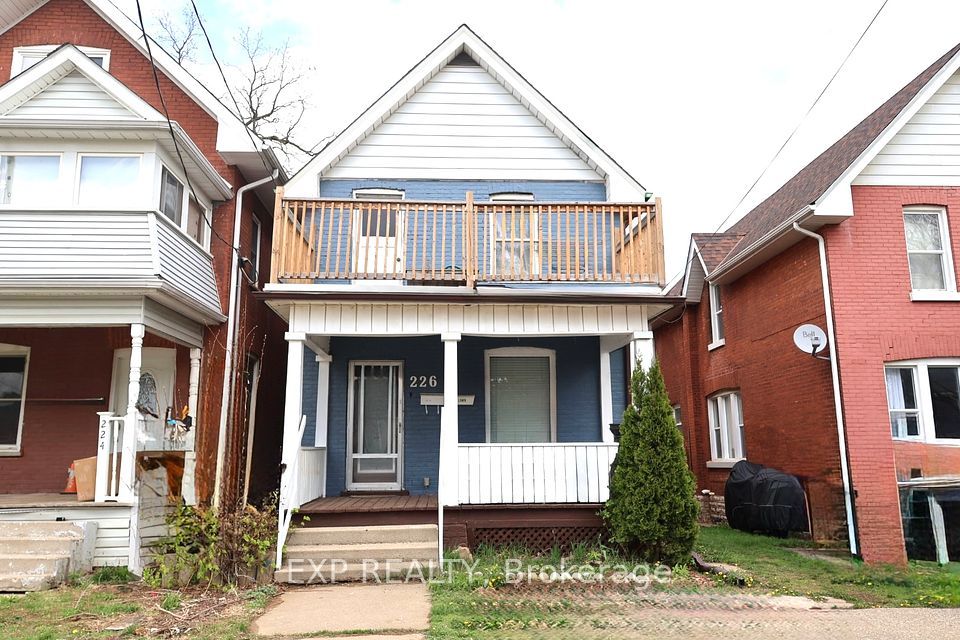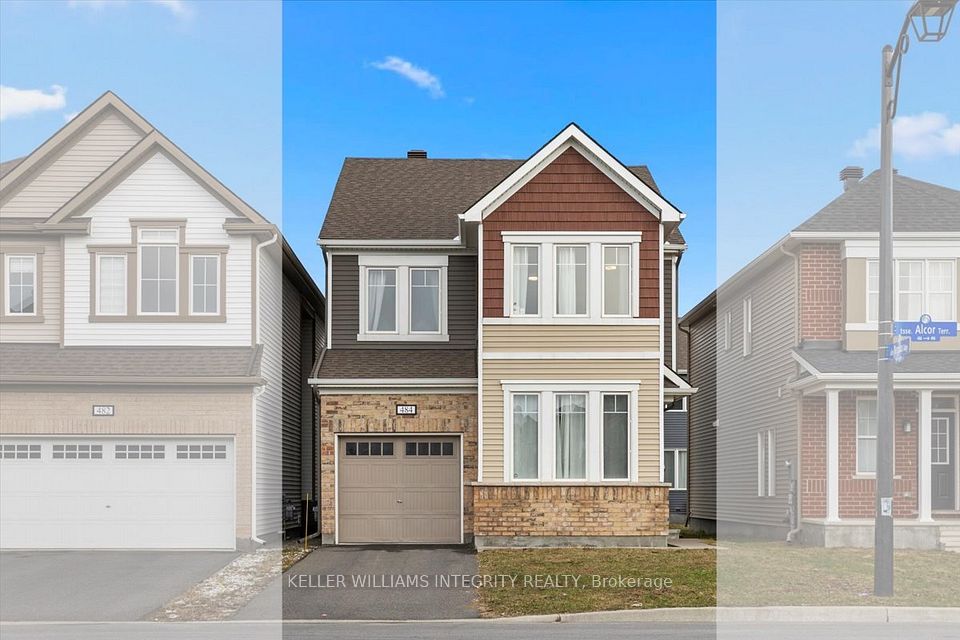$519,900
772 Waterloo Street, Wellington North, ON N0G 2L3
Virtual Tours
Price Comparison
Property Description
Property type
Detached
Lot size
N/A
Style
1 1/2 Storey
Approx. Area
N/A
Room Information
| Room Type | Dimension (length x width) | Features | Level |
|---|---|---|---|
| Kitchen | 4.24 x 4.05 m | Centre Island, Vinyl Floor, Pot Lights | Main |
| Dining Room | 4.22 x 2.48 m | Combined w/Kitchen, Vinyl Floor, Large Window | Main |
| Living Room | 5.35 x 4.29 m | W/O To Yard, Vinyl Floor, Pot Lights | Main |
| Play | 2.78 x 2.75 m | Overlooks Frontyard, Vinyl Floor, Pot Lights | Main |
About 772 Waterloo Street
This charming 3-bedroom, 2-bathroom home has seen many wonderful updates over the past eight years. It's situated on a beautifully maintained and landscaped in-town lot, offering ample space for entertaining family and friends on its over 1/3 of an acre. The spacious kitchen and dining room feature plenty of cupboard space and a convenient center island for food preparation. The living room offers a walkout to the treed front yard and has good sight lines to the playroom, which is accessed via French doors. This playroom could easily function as a family room or office, depending on your needs. From the wood-trimmed mudroom, you can walk out and enjoy the massive backyard patio overlooking the expansive backyard a perfect spot for summer enjoyment. This property is ideal for raising a family, playing games, or even growing a vegetable garden. You'll find plenty of driveway parking available, with enough space to store a boat or trailer. Additional storage is available in a 20' x 12.5' coverall-type shed, as well as a garden shed. The home is conveniently located near Mount Forest's Sports Complex and Cork St Park.
Home Overview
Last updated
2 days ago
Virtual tour
None
Basement information
Unfinished
Building size
--
Status
In-Active
Property sub type
Detached
Maintenance fee
$N/A
Year built
2024
Additional Details
MORTGAGE INFO
ESTIMATED PAYMENT
Location
Some information about this property - Waterloo Street

Book a Showing
Find your dream home ✨
I agree to receive marketing and customer service calls and text messages from homepapa. Consent is not a condition of purchase. Msg/data rates may apply. Msg frequency varies. Reply STOP to unsubscribe. Privacy Policy & Terms of Service.







