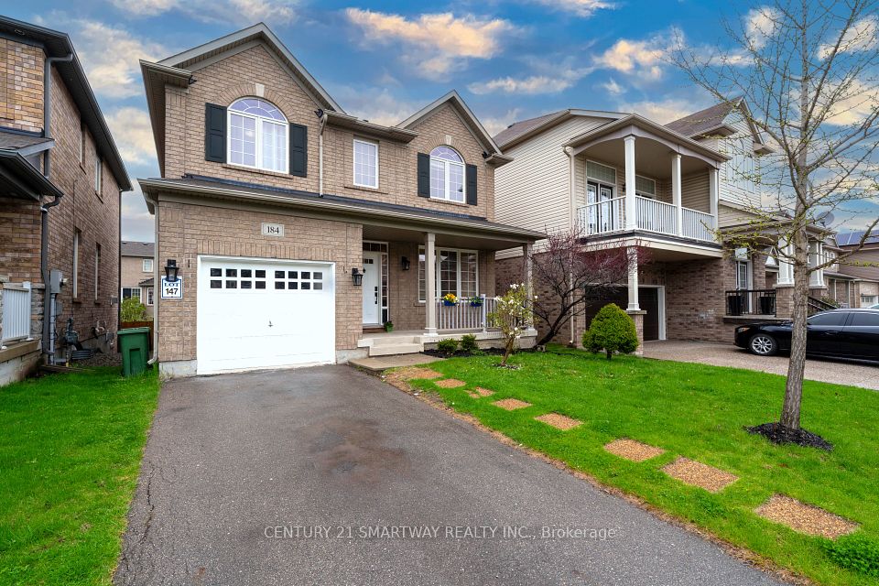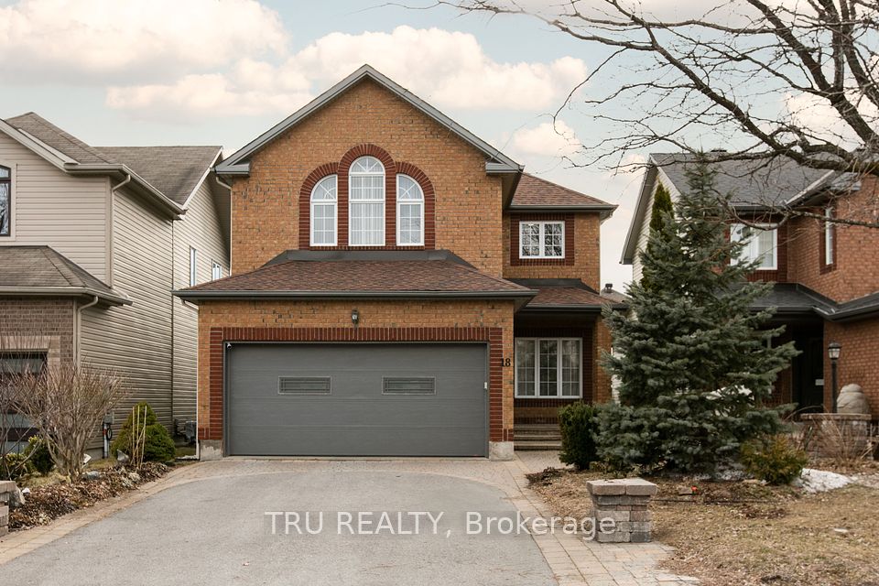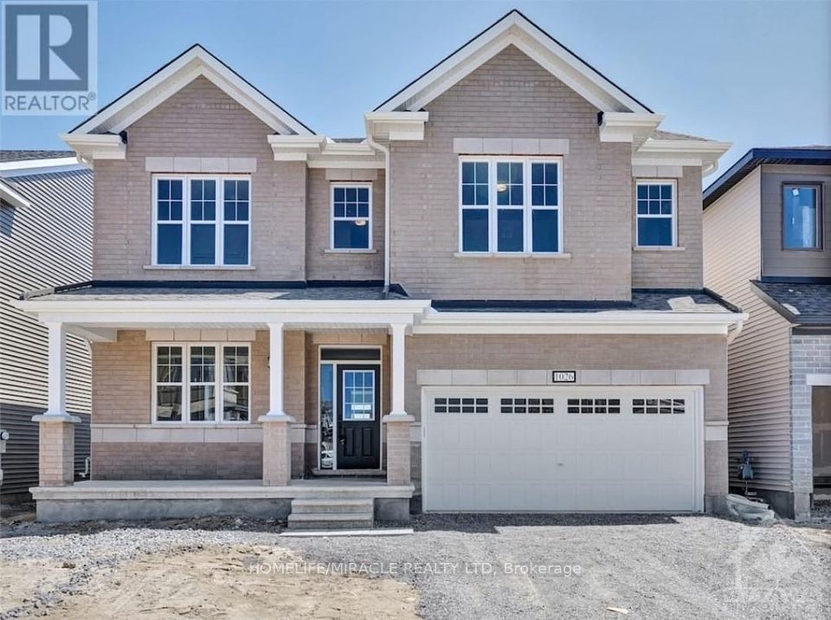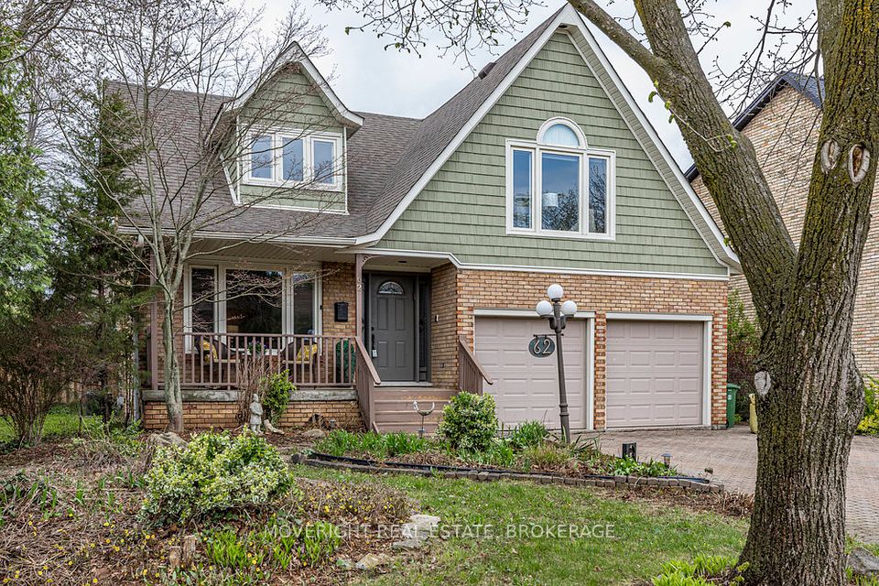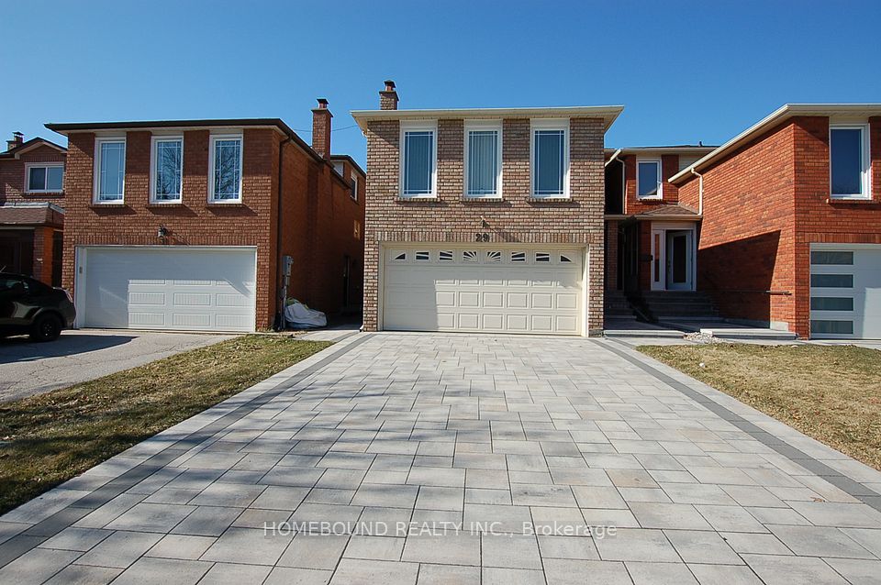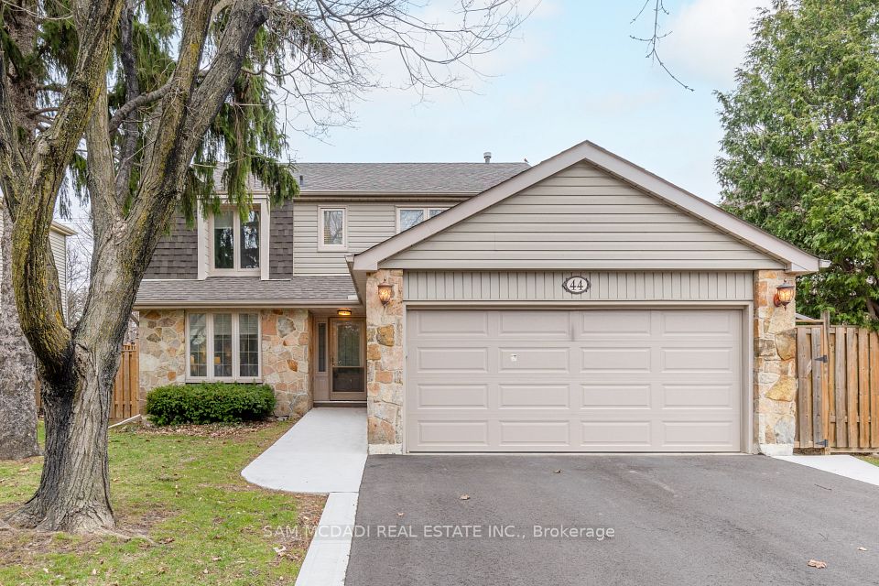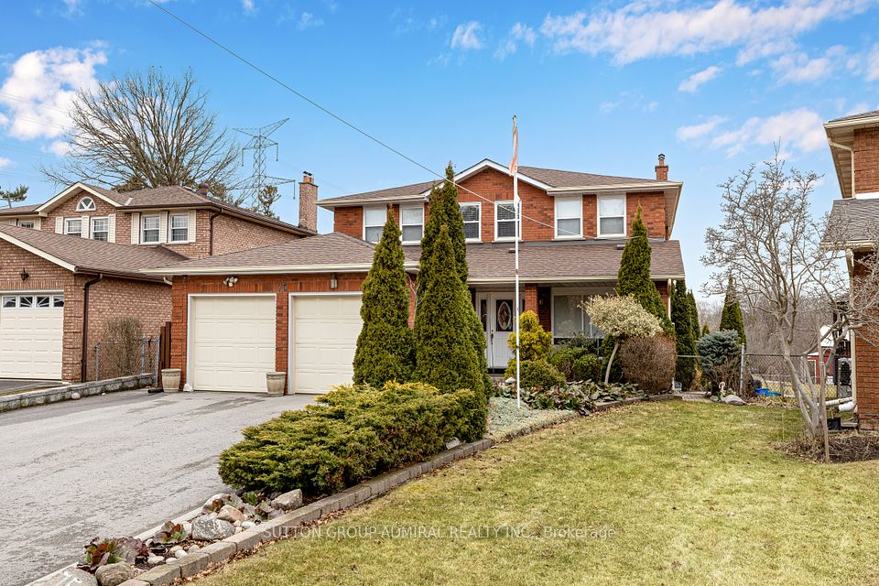$1,488,000
78 Beck Drive, Markham, ON L3P 5J9
Virtual Tours
Price Comparison
Property Description
Property type
Detached
Lot size
< .50 acres
Style
2-Storey
Approx. Area
N/A
Room Information
| Room Type | Dimension (length x width) | Features | Level |
|---|---|---|---|
| Living Room | 4.41 x 6.33 m | Hardwood Floor, Large Window, Crown Moulding | Main |
| Foyer | 1.63 x 1.95 m | Hardwood Floor, Large Closet, Curved Stairs | Main |
| Kitchen | 3.22 x 5.53 m | Hardwood Floor, Family Size Kitchen, W/O To Ravine | Main |
| Dining Room | 3.65 x 4.9 m | Hardwood Floor, Crown Moulding, W/O To Patio | Main |
About 78 Beck Drive
OPEN HOUSE Sunday May 4th, 2-4pm - Updated Detached 4-Bedroom Home in Raymerville, Markham | Ravine Lot | Finished Basement | Top School Zone | Separate Entrance. Welcome to 78 Beck Drive, a tastefully updated 4-bedroom, 4-bathroom home in Raymerville, Markham. With over 3,300 Square feet ft of finished living space and a private ravine lot backing onto Robinson Creek, this property blends comfort, elegance, and functionality in one of Markham's most sought-after neighbourhood. This home has seen significant upgrades, including updated windows, a newer roof, and refined trim work throughout, giving it a clean, modern feel. Step inside to find gleaming hardwood floors, fresh paint, and an updated chefs kitchen with quality cabinetry, generous counter space, and a seamless flow into the dining area featuring a cozy wood-burning fireplace for added charm. The main floor also includes a laundry room, side entrance (ideal for a future in-law suite or income-generating basement apartment), and a double-car garage with high ceilings. Upstairs, the sunlit primary retreat boasts his-and-hers walk-in closets, a private 3-piece ensuite, and serene ravine views. Three additional bedrooms share a beautifully renovated bathroom (2023), designed with modern finishes and family-friendly convenience. The fully finished basement offers a spacious living room, extra bedroom, and full bath perfect for guests, extended family, or rental opportunities. Outside, enjoy a private backyard backing onto green space, with mature trees and peaceful surroundings -- no professional landscaping needed to enjoy this natural oasis. Situated in the top-ranked Markville Secondary School zone, and just minutes from GO Transit, Markville Mall, parks, and top amenities, this home delivers on location, lifestyle, and long-term value.
Home Overview
Last updated
3 days ago
Virtual tour
None
Basement information
Separate Entrance, Finished
Building size
--
Status
In-Active
Property sub type
Detached
Maintenance fee
$N/A
Year built
--
Additional Details
MORTGAGE INFO
ESTIMATED PAYMENT
Location
Some information about this property - Beck Drive

Book a Showing
Find your dream home ✨
I agree to receive marketing and customer service calls and text messages from homepapa. Consent is not a condition of purchase. Msg/data rates may apply. Msg frequency varies. Reply STOP to unsubscribe. Privacy Policy & Terms of Service.







