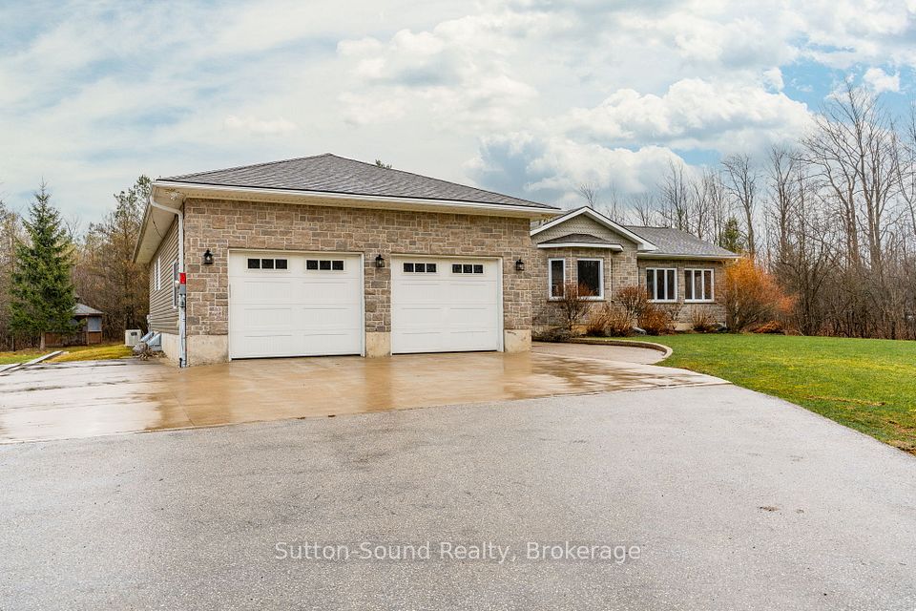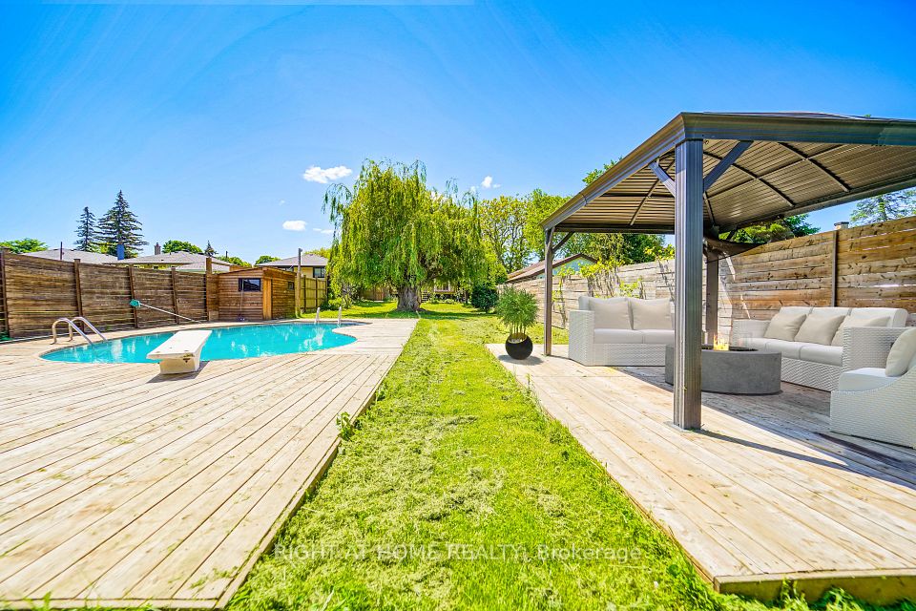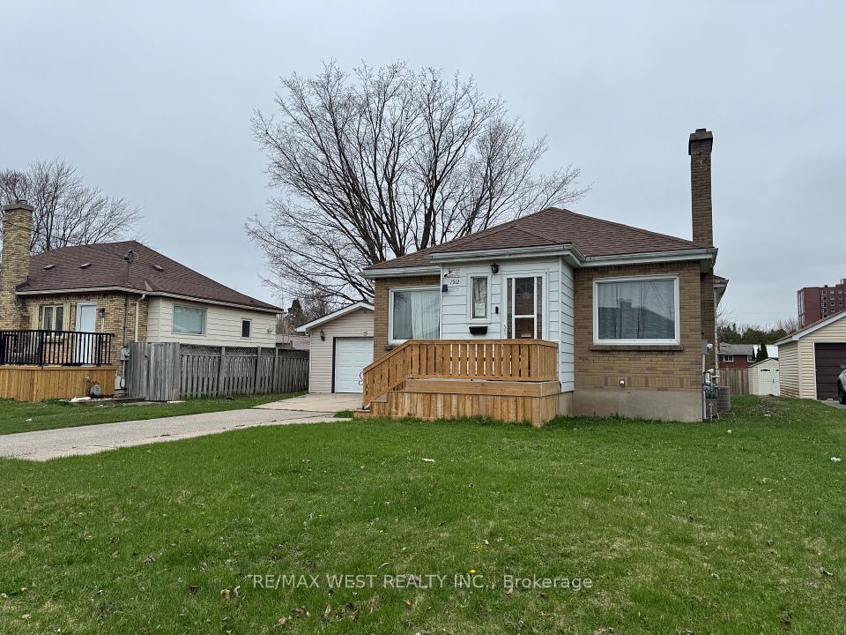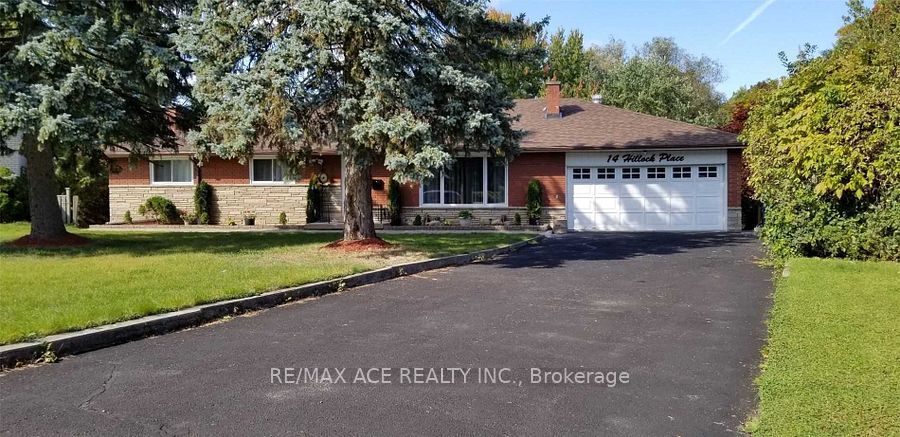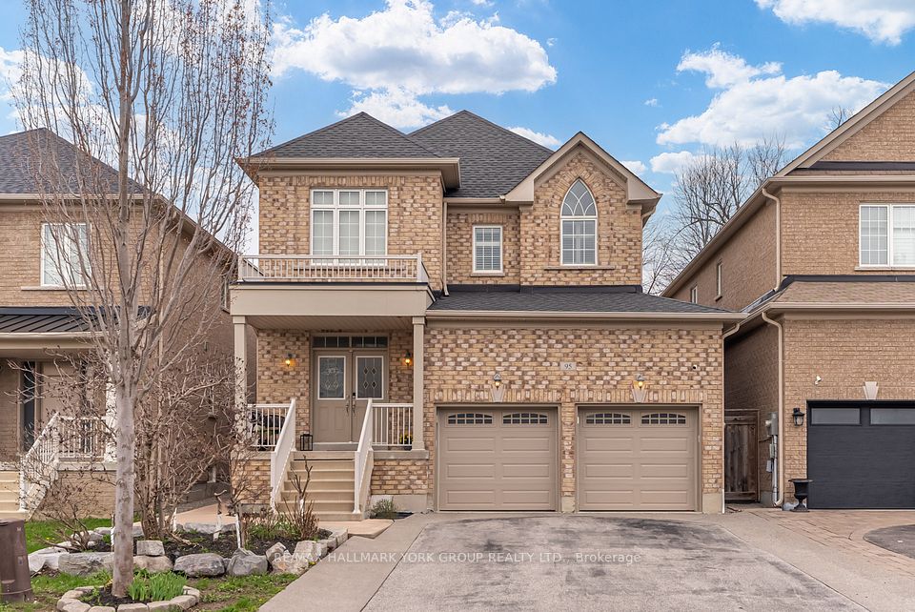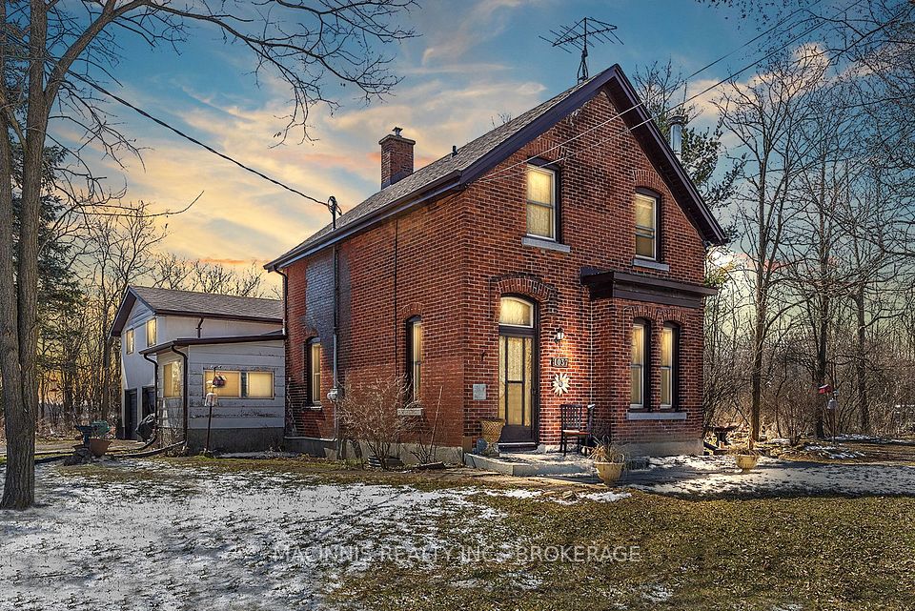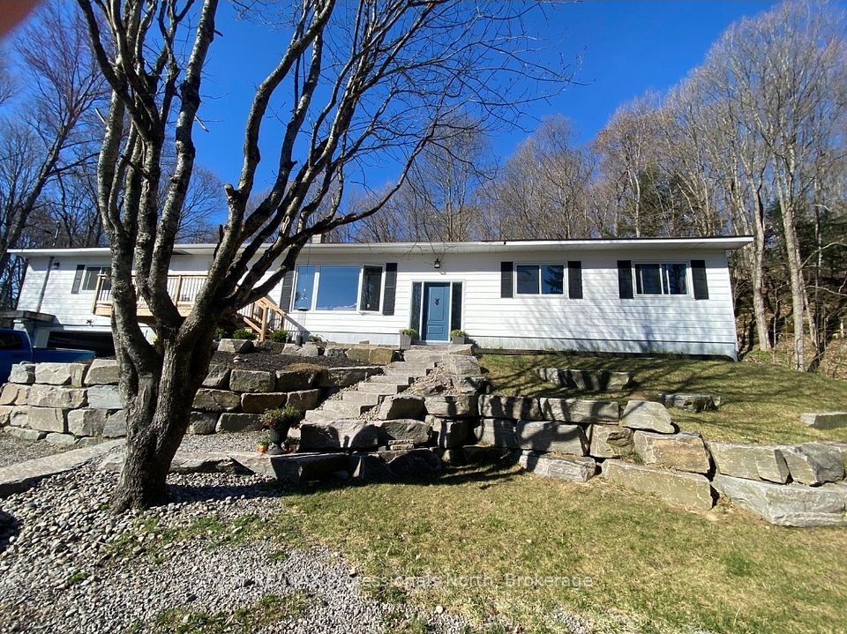$875,000
78 John W Taylor Avenue, New Tecumseth, ON L9R 0C9
Price Comparison
Property Description
Property type
Detached
Lot size
< .50 acres
Style
2-Storey
Approx. Area
N/A
Room Information
| Room Type | Dimension (length x width) | Features | Level |
|---|---|---|---|
| Dining Room | 3.66 x 3.44 m | Above Grade Window, Carpet Free | Main |
| Living Room | 4.85 x 4.57 m | Above Grade Window, Pot Lights, Overlooks Backyard | Main |
| Kitchen | 3.66 x 4.81 m | Centre Island, B/I Appliances, Custom Backsplash | Main |
| Bedroom | 3.07 x 3.3 m | Bay Window, Carpet Free | Main |
About 78 John W Taylor Avenue
This lovely detached home at 78 John W. Taylor way features modern family living in a quiet Alliston neighbourhood combining space, convenience and affordability-making it a must-see property for buyers seeking value and comfort. Featuring 4 bedrooms and 3 bathrooms on the main and upper levels, plus a finished basement with 2 bedrooms and 1 bathroom, ideal for privacy and extra living space. Situated steps away from Boyne Public School, making it convenient for families with school-age children. Enjoy modern living at an affordable price with easy access to Hwy 400 and major urban centers, perfect for commuters. The home's layout is designed to accommodate families or intergenerational households with room to grow. Open-concept layout: Bright and contemporary design with abundant windows, natural light, pot lights, modern fixtures and carpet-free flooring for a clean, spacious feel. Gourmet Kitchen: Large island perfect for cooking and entertaining, floor-to-ceiling modern cabinets, and serene views overlooking a private fenced yard with no back neighbours. Main Level Highlights: Separate dining space (convertible to living room), a versatile office/bedroom with bay windows, powder room, and spacious foyer with ample storage - creating a smooth transition from outside to home life. Upstairs Comfort: Three bedrooms and two bathrooms, including a primary suite with walk-in closet, spa-like ensuite (double sink vanity, soaker tub, stand-up shower), plus a bonus flex space ideal for yoga, reading or media. Finished Basement: Two bedrooms, one 3-piece bathroom, living room and dedicated laundry area - perfect for added privacy in multi-generational living. Prime Location: Steps to Boyne Public School, close to parks, recreational facilities, Tanger Outlet and quick access to Hwy 400 for easy commuting.
Home Overview
Last updated
Apr 17
Virtual tour
None
Basement information
Finished
Building size
--
Status
In-Active
Property sub type
Detached
Maintenance fee
$N/A
Year built
--
Additional Details
MORTGAGE INFO
ESTIMATED PAYMENT
Location
Some information about this property - John W Taylor Avenue

Book a Showing
Find your dream home ✨
I agree to receive marketing and customer service calls and text messages from homepapa. Consent is not a condition of purchase. Msg/data rates may apply. Msg frequency varies. Reply STOP to unsubscribe. Privacy Policy & Terms of Service.







