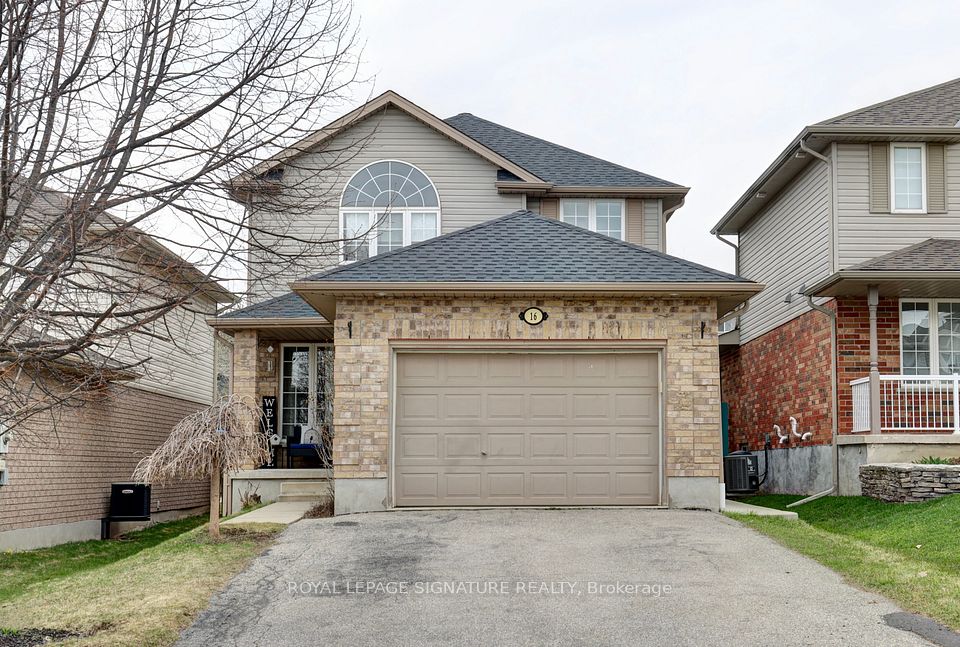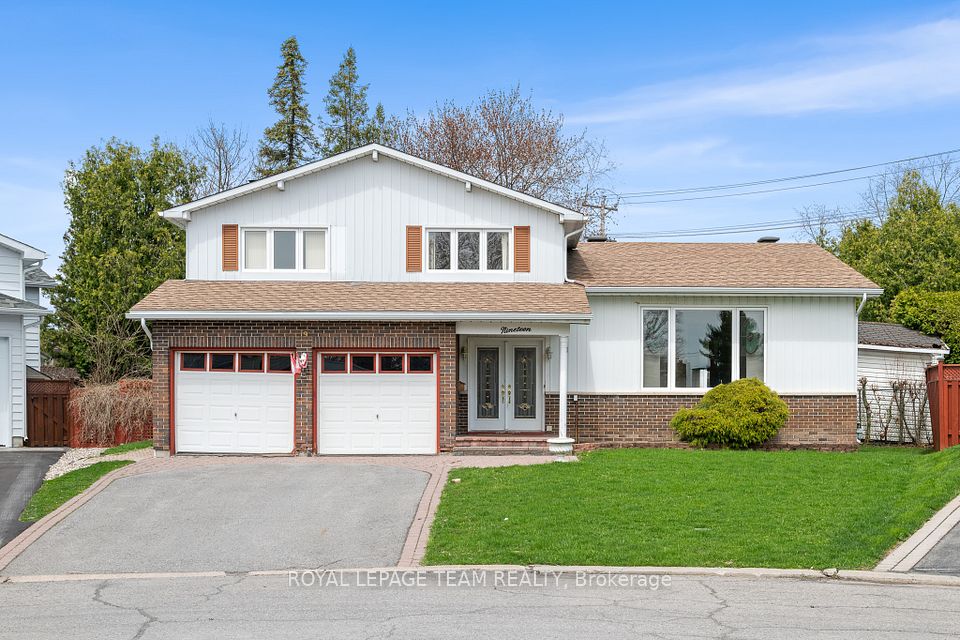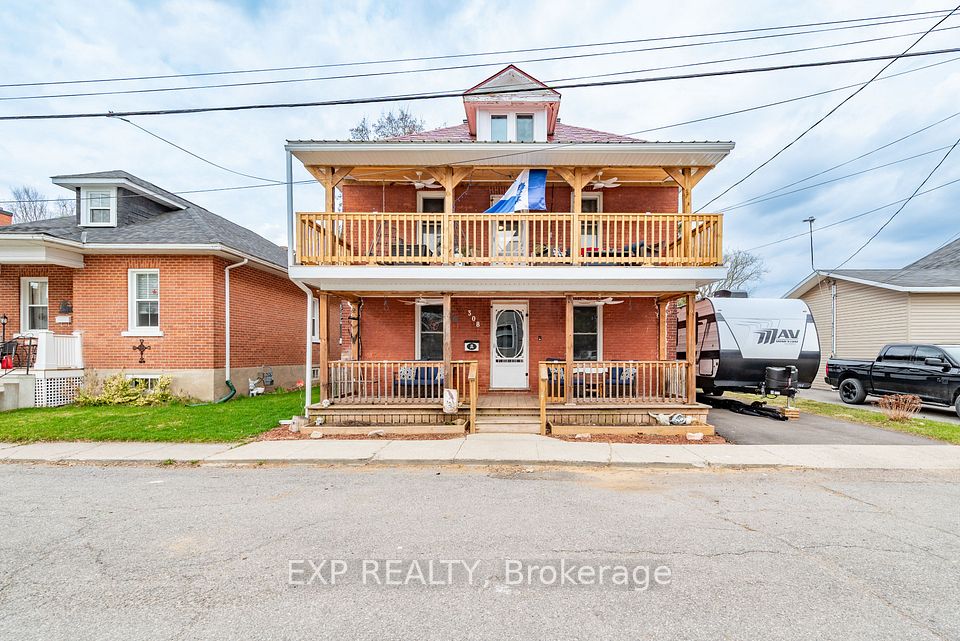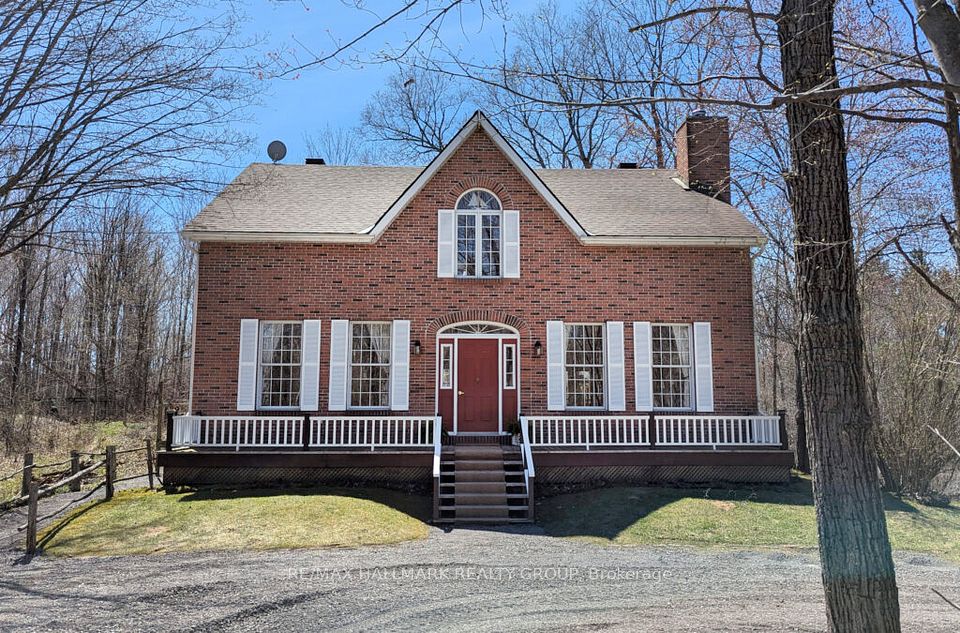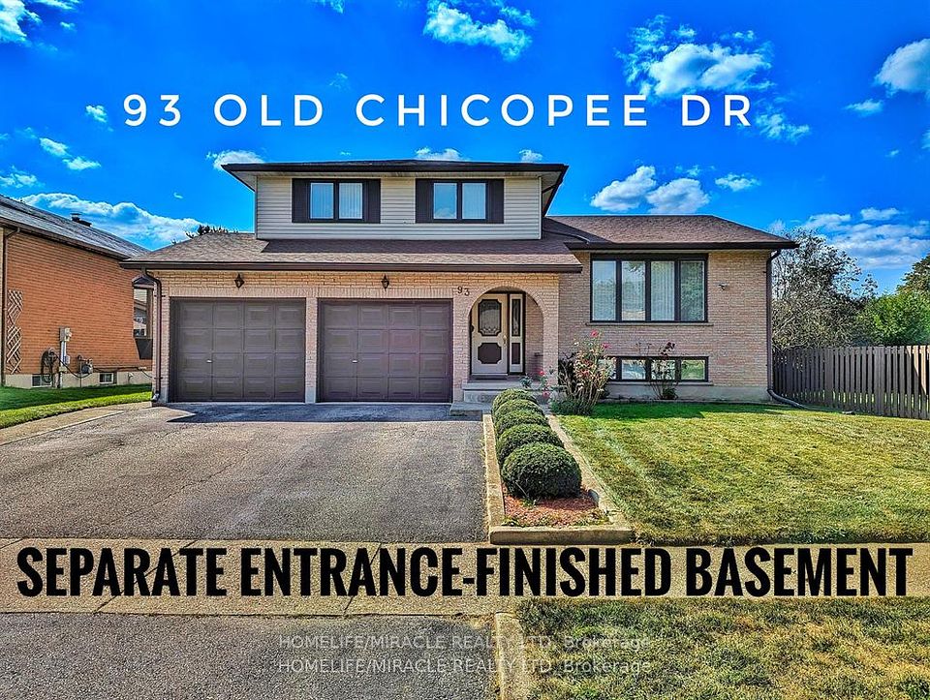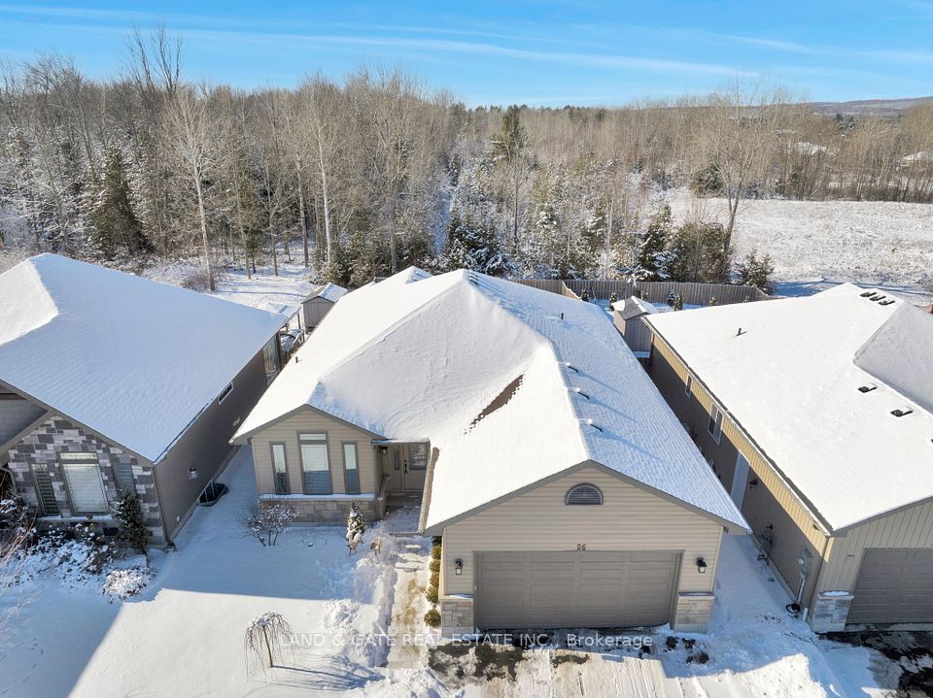$779,900
78 Peachwood Crescent, Hamilton, ON L8E 5Z8
Price Comparison
Property Description
Property type
Detached
Lot size
N/A
Style
2-Storey
Approx. Area
N/A
Room Information
| Room Type | Dimension (length x width) | Features | Level |
|---|---|---|---|
| Living Room | 3.86 x 5.28 m | N/A | Main |
| Dining Room | 4.57 x 3.2 m | N/A | Main |
| Kitchen | 3.15 x 3.25 m | N/A | Main |
| Family Room | 3.66 x 4.52 m | N/A | Main |
About 78 Peachwood Crescent
Elegant Detached Home in East Stoney Creek. Nestled in a private enclave on an cul-de-sac, this beautifully appointed 4-bedroom, 3-bathroom detached home offers comfort, style, and exceptional convenience. Step inside to discover a bright and airy open-concept main level featuring hardwood floors throughout the living and dining areas. The chef-inspired kitchen is a true highlight with sleek stainless steel appliances, classic white cabinetry, a picture window over the sink offering serene backyard views, and a peninsula with seating--perfect for casual dining and entertaining. The adjacent family room, with sliding doors, opens to a fully fenced backyard complete with a spacious two-tiered deck--ideal for outdoor gatherings or quiet relaxation. Upstairs, the expansive primary suite boasts a walk-in closet and ensuite with a large vanity, separate tub, and a standalone shower. Three additional well-sized bedrooms and a full bathroom complete the upper level, offering plenty of space for family or guests. This exceptional property is perfectly located close to parks and amenities, including Green Acres Park, Dewitt Park, Eastgate Square, The Centre on Barton, and notable historic sites like Battlefield House Museum & Park and the Erland Lee Museum. Just a short drive to Burlington Beach and Beachway Park, youll enjoy a lifestyle that balances nature, history, and modern convenience. Dont miss your chance to call this impressive home your own in one of Stoney Creeks most desirable neighborhoods. NOTABLES: A/C 2024, Furnace 2022, HWT 2021, Roof 2017
Home Overview
Last updated
22 hours ago
Virtual tour
None
Basement information
Full
Building size
--
Status
In-Active
Property sub type
Detached
Maintenance fee
$N/A
Year built
2025
Additional Details
MORTGAGE INFO
ESTIMATED PAYMENT
Location
Some information about this property - Peachwood Crescent

Book a Showing
Find your dream home ✨
I agree to receive marketing and customer service calls and text messages from homepapa. Consent is not a condition of purchase. Msg/data rates may apply. Msg frequency varies. Reply STOP to unsubscribe. Privacy Policy & Terms of Service.







