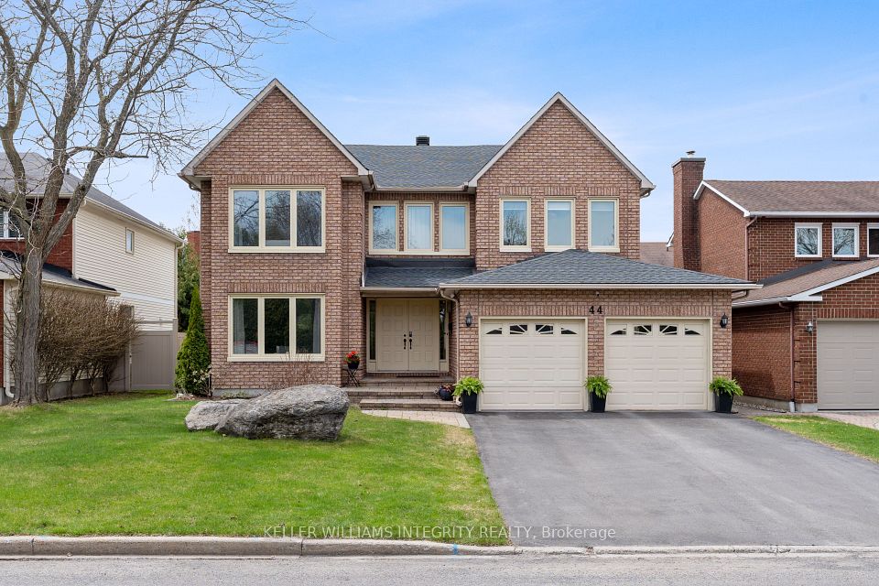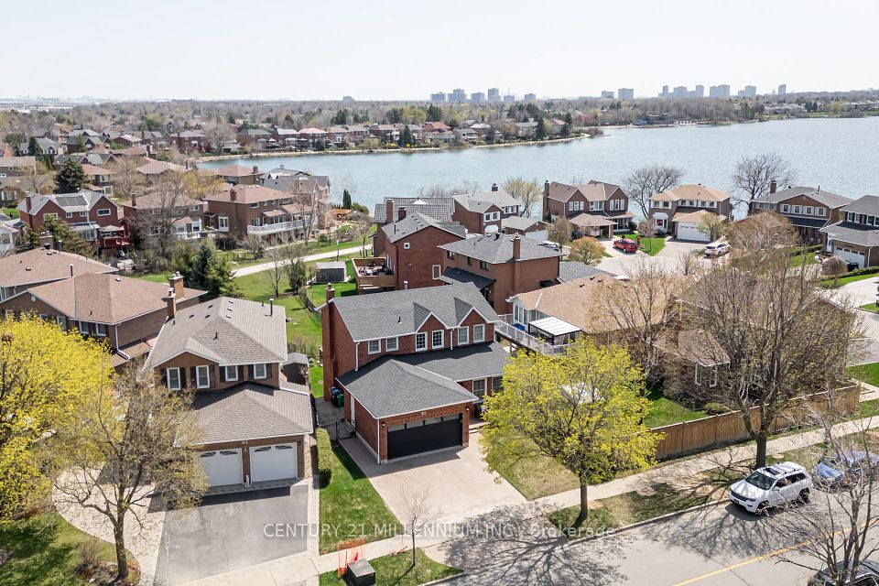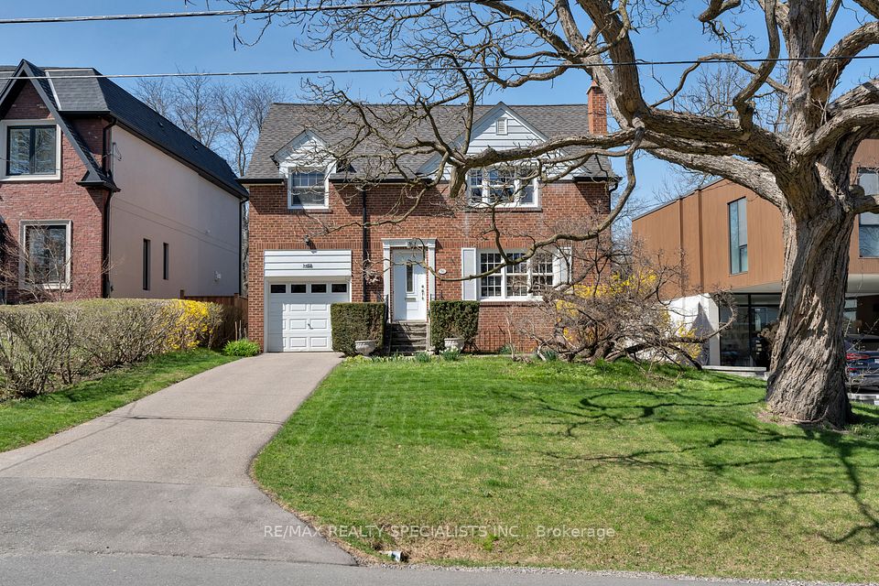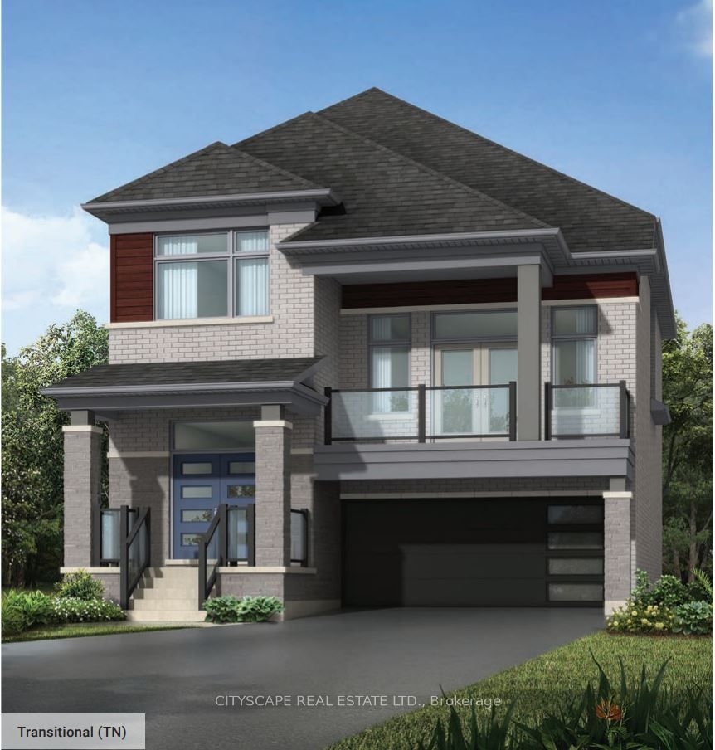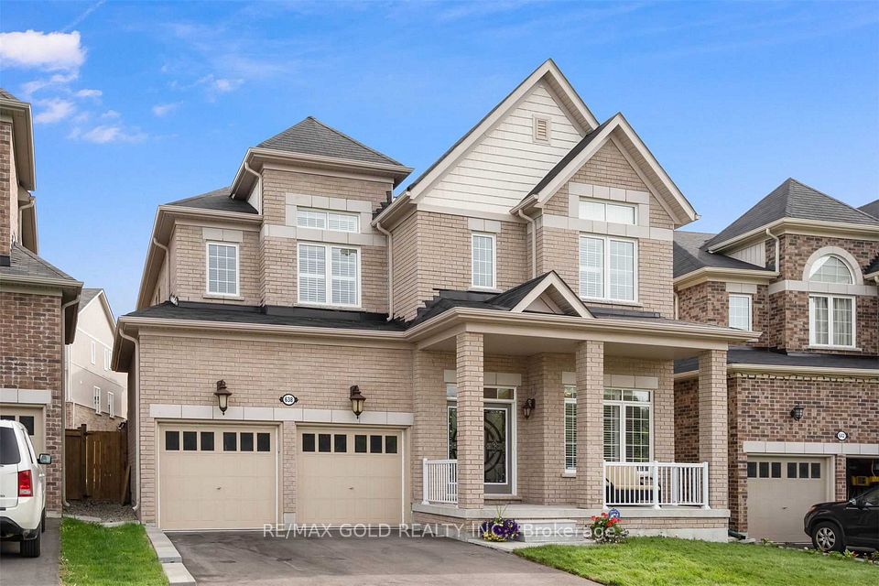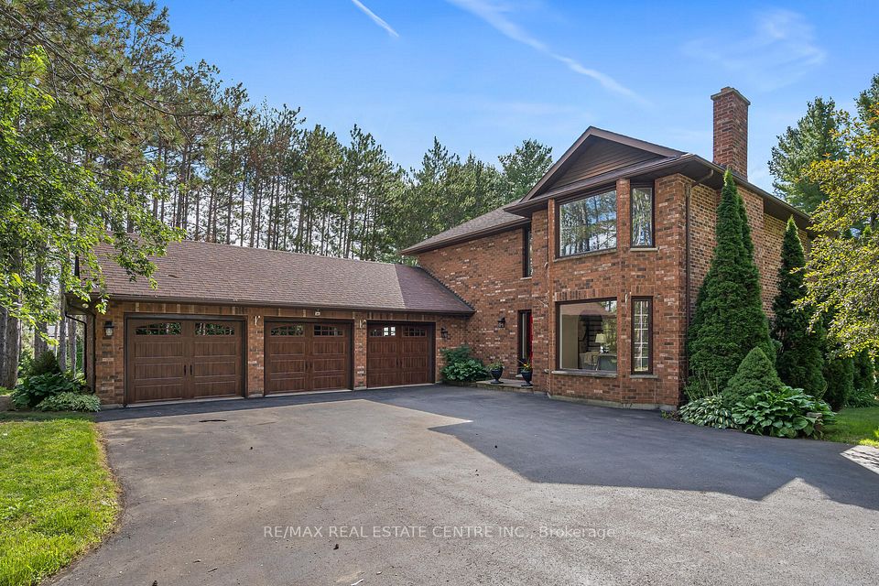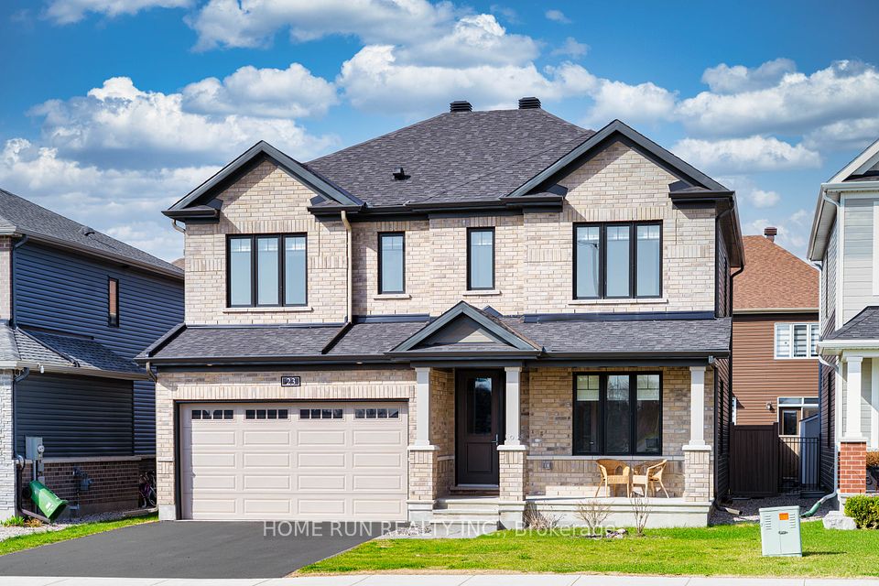$1,549,000
78 Prospector's Drive, Markham, ON L6C 1Z1
Virtual Tours
Price Comparison
Property Description
Property type
Detached
Lot size
N/A
Style
2-Storey
Approx. Area
N/A
Room Information
| Room Type | Dimension (length x width) | Features | Level |
|---|---|---|---|
| Living Room | N/A | Picture Window | Main |
| Dining Room | N/A | Open Concept, Combined w/Living, Window | Main |
| Kitchen | N/A | Modern Kitchen, Stainless Steel Coun, Centre Island | Main |
| Breakfast | N/A | Open Concept, Large Window | Main |
About 78 Prospector's Drive
Welcome to this beautifully maintained home in the highly sought-after Angus Glen Community! This bright and spacious detached home features an open-concept main floor with 9-foot ceilings, a combined living and dining room, and a modern kitchen that flows seamlessly into the family room and breakfast area. The kitchen boasts stainless steel appliances, quartz countertops, center island, and coffered ceilings, while the family room features a large window and a fireplace. Walk-out from the kitchen to the beautiful backyard with interlocked patio. The professionally finished basement includes a full kitchen and two versatile rooms, ideal for a recreation area, home office, or additional living space. Enjoy the convenience of a detached double car garage equipped with an EV charging outlet. Located near the Angus Glen Golf Club, the Angus Glen Community Centre and parks. Pride of ownership shines throughout. Immaculate and move-in ready this home is a must-see!
Home Overview
Last updated
3 days ago
Virtual tour
None
Basement information
Finished
Building size
--
Status
In-Active
Property sub type
Detached
Maintenance fee
$N/A
Year built
--
Additional Details
MORTGAGE INFO
ESTIMATED PAYMENT
Location
Some information about this property - Prospector's Drive

Book a Showing
Find your dream home ✨
I agree to receive marketing and customer service calls and text messages from homepapa. Consent is not a condition of purchase. Msg/data rates may apply. Msg frequency varies. Reply STOP to unsubscribe. Privacy Policy & Terms of Service.







