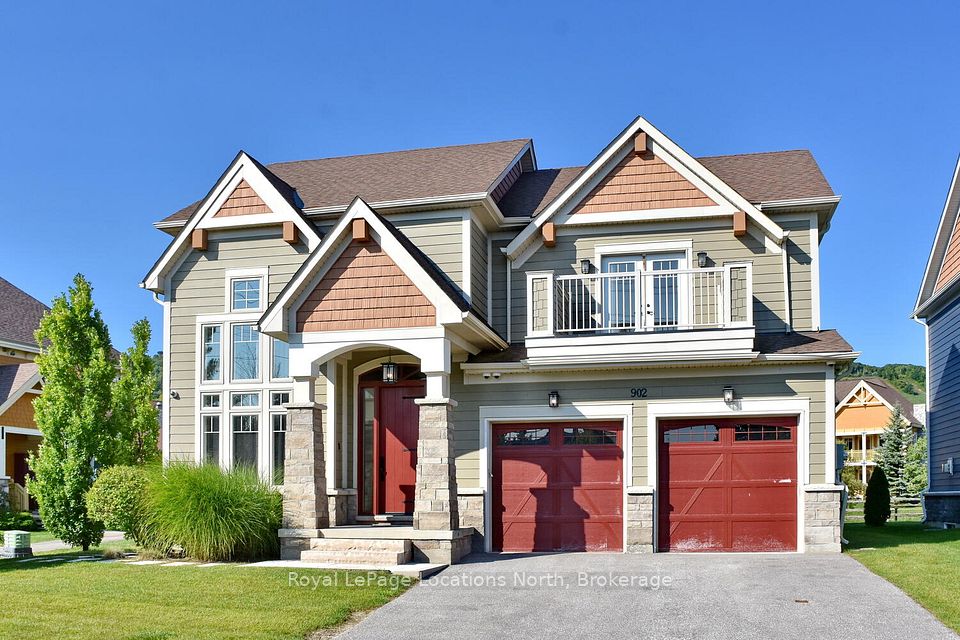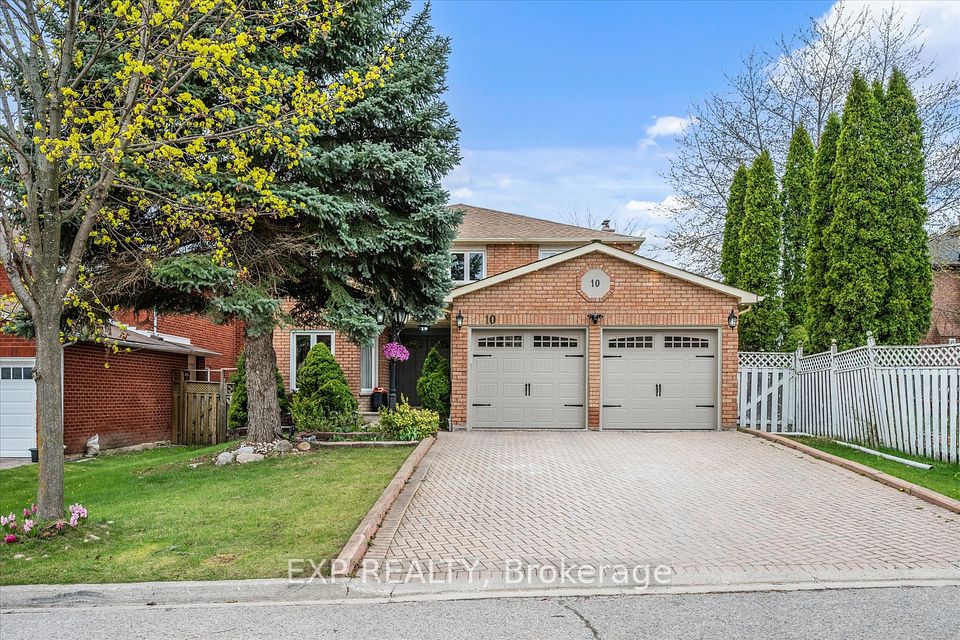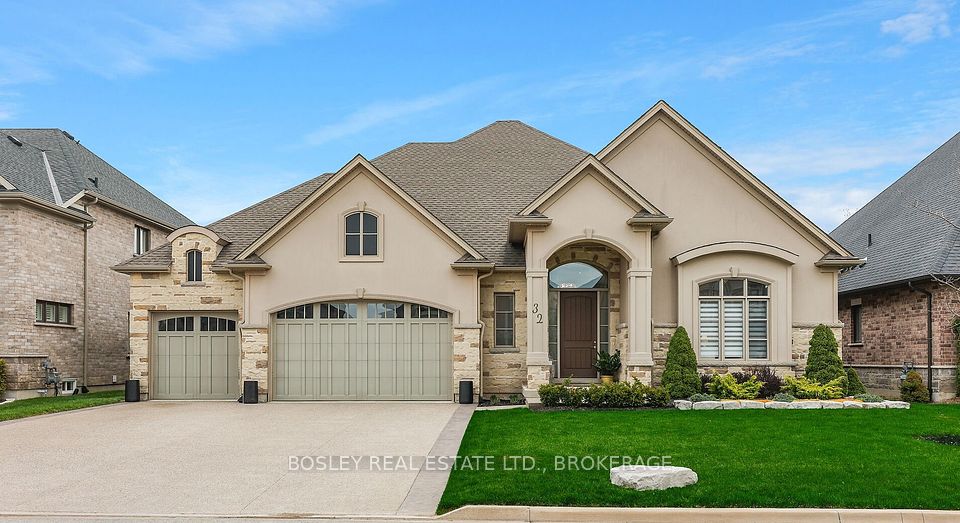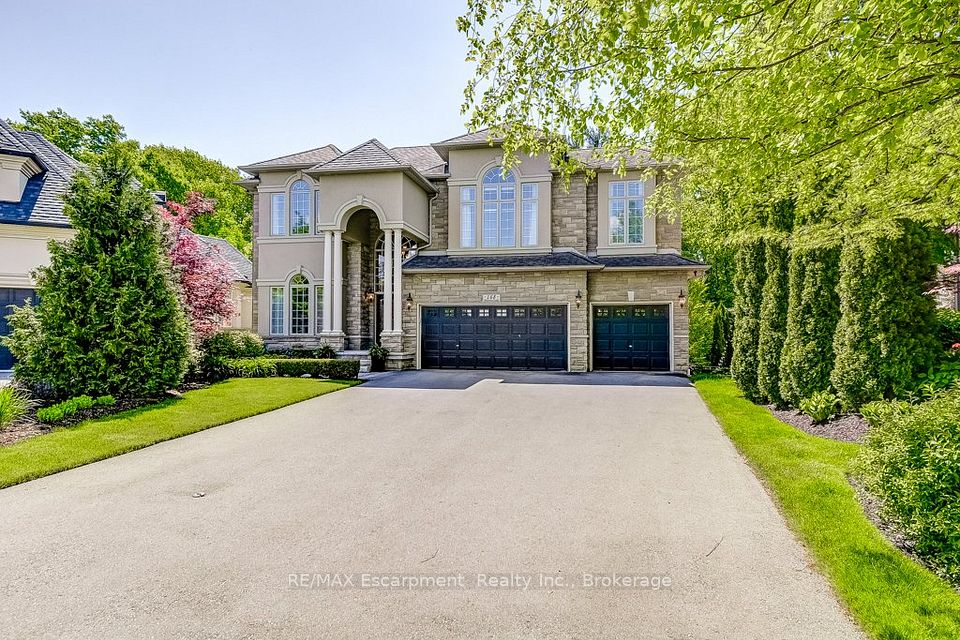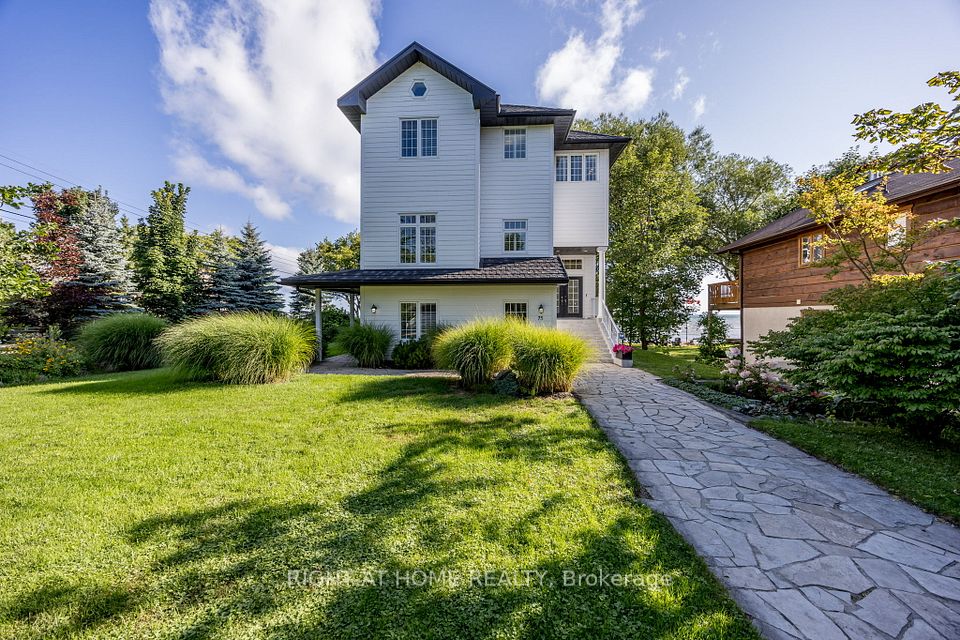$2,399,900
78 Silk Twist Drive, East Gwillimbury, ON L9N 0W4
Price Comparison
Property Description
Property type
Detached
Lot size
N/A
Style
2-Storey
Approx. Area
N/A
Room Information
| Room Type | Dimension (length x width) | Features | Level |
|---|---|---|---|
| Living Room | 4.35 x 3.58 m | Hardwood Floor, Coffered Ceiling(s), Pot Lights | Ground |
| Dining Room | 4.77 x 3.66 m | Hardwood Floor, Coffered Ceiling(s), Pot Lights | Ground |
| Family Room | 5.83 x 4.93 m | Hardwood Floor, Coffered Ceiling(s), Pot Lights | Ground |
| Kitchen | 9.03 x 4.4 m | Hardwood Floor, Eat-in Kitchen, W/O To Yard | Ground |
About 78 Silk Twist Drive
***Welcome to a brand-new approximately 4,900 sq ft plus a professional finished basement masterpiece with Tarion warrenty, on a luxurious premium 60.04 x 115.91 ft lot , nestled in the Anchor Woods community of East Gwillimbury. *Bright & Spacious With 10' Ceiling In Main*Double Door Entrance* Waffle Ceiling In Living Room, Dining Room, & Family Room* Library With French Doors* 2 Kitchens*Beautiful Eat-In Kitchen With Quartz Countertop & W/O To Yard* All Ensuites Bedrooms with Walk-In Closets above grade* Potlights Throughout*Iron Picket*Oak Stairs To Bsmt*Electric Gas Fireplace In Rec Room* Cool Room In Bsmt*Indoor Access to Garage*Steps Away From Restaurants, Schools, Stores, HWY 404
Home Overview
Last updated
Apr 14
Virtual tour
None
Basement information
Finished
Building size
--
Status
In-Active
Property sub type
Detached
Maintenance fee
$N/A
Year built
--
Additional Details
MORTGAGE INFO
ESTIMATED PAYMENT
Location
Some information about this property - Silk Twist Drive

Book a Showing
Find your dream home ✨
I agree to receive marketing and customer service calls and text messages from homepapa. Consent is not a condition of purchase. Msg/data rates may apply. Msg frequency varies. Reply STOP to unsubscribe. Privacy Policy & Terms of Service.








