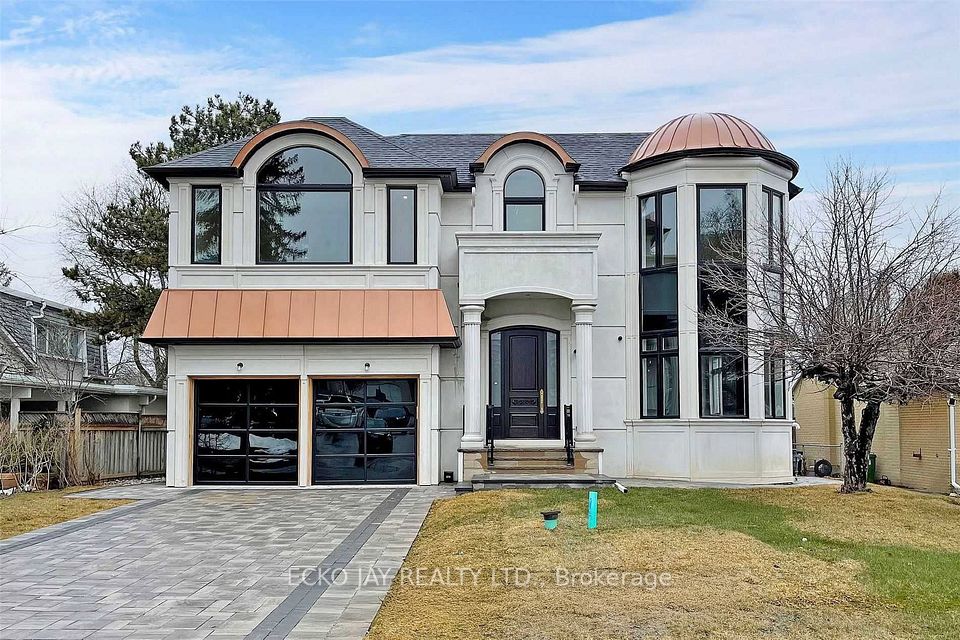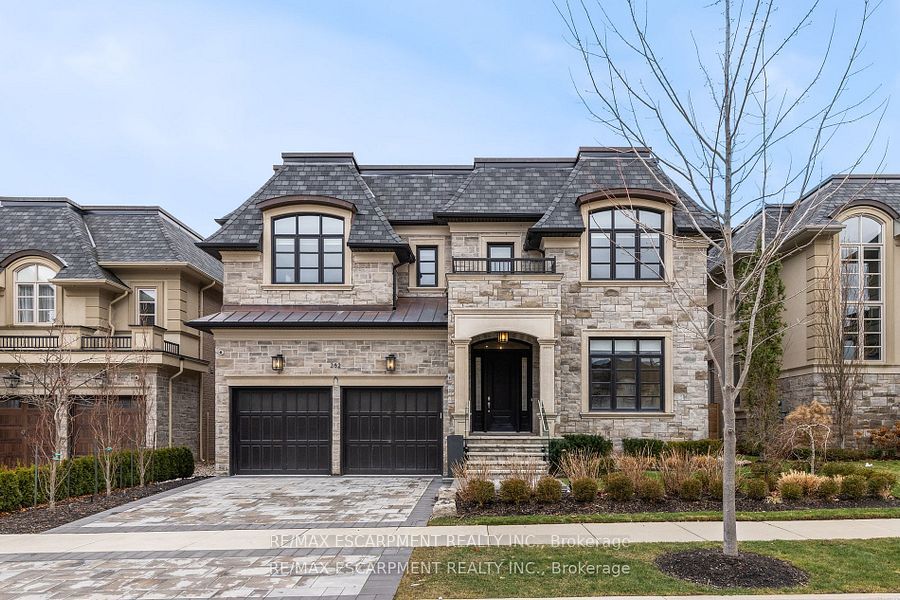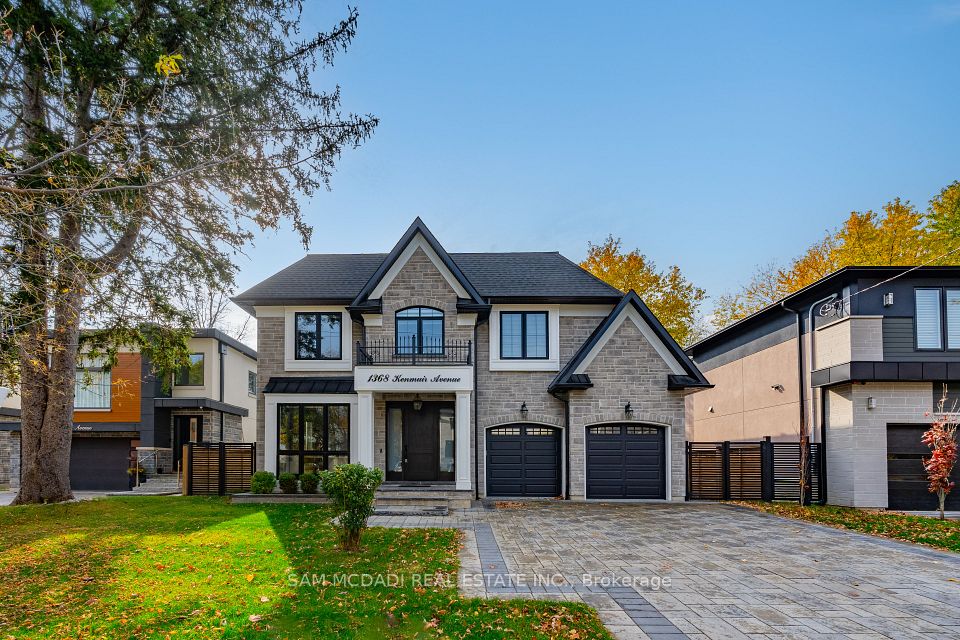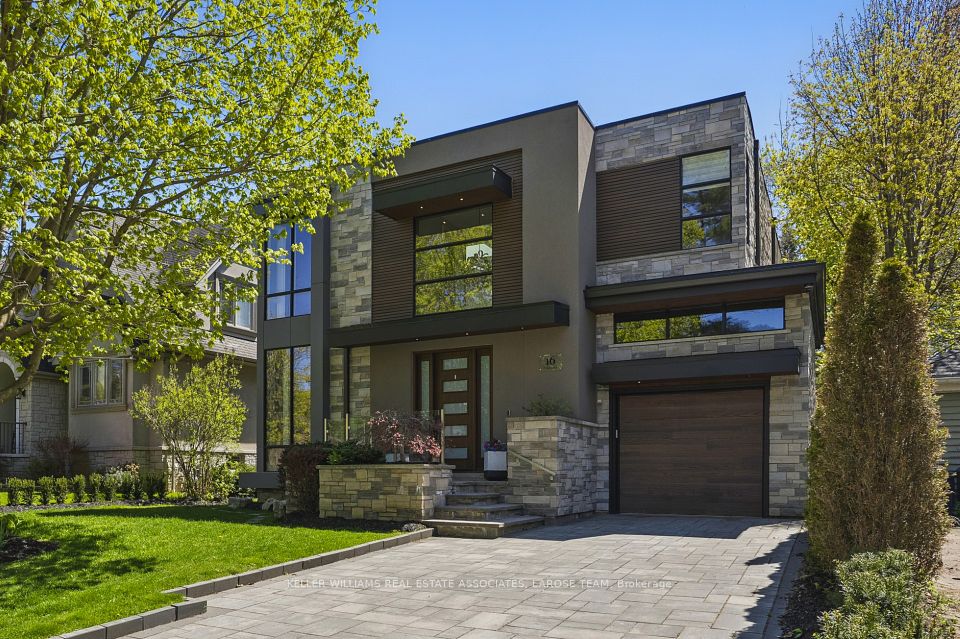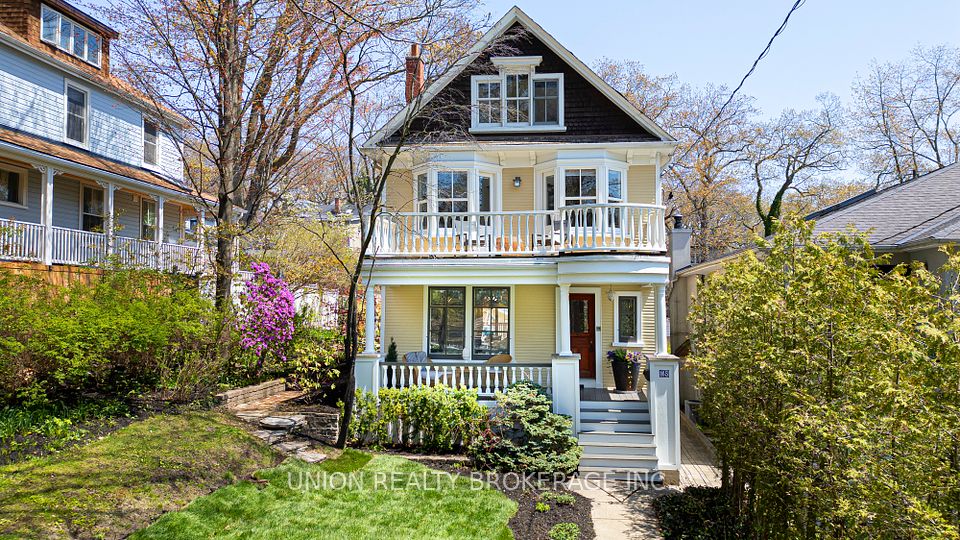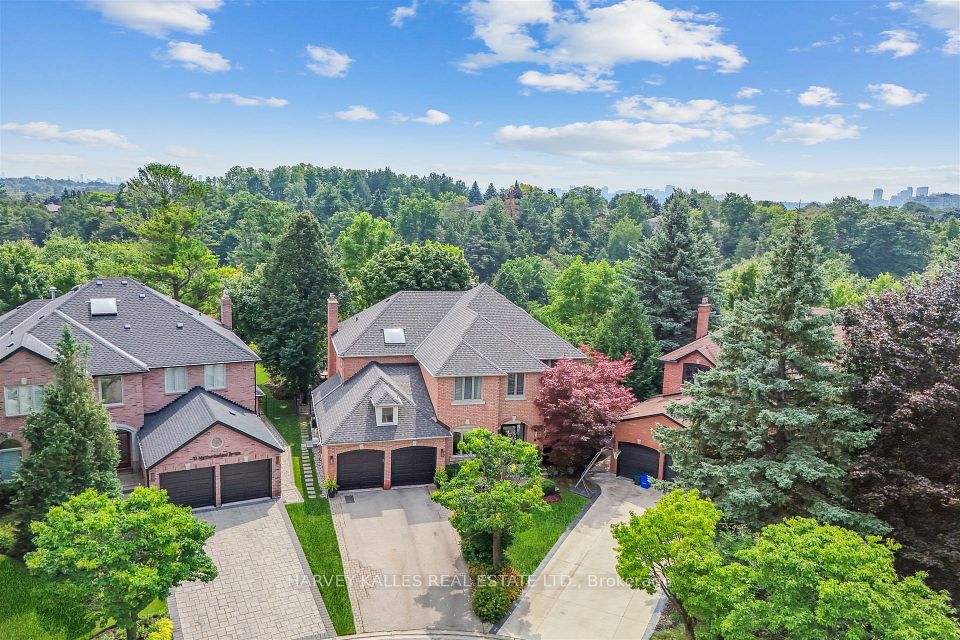$3,499,000
78 South Kingsway N/A, Toronto W01, ON M6S 3T3
Virtual Tours
Price Comparison
Property Description
Property type
Detached
Lot size
N/A
Style
2-Storey
Approx. Area
N/A
Room Information
| Room Type | Dimension (length x width) | Features | Level |
|---|---|---|---|
| Living Room | 6.4 x 4.5 m | Hardwood Floor, Pot Lights, Open Concept | Main |
| Dining Room | 4.44 x 5.44 m | Hardwood Floor, Pot Lights, Open Concept | Main |
| Kitchen | 5.13 x 2.95 m | Hardwood Floor, Stainless Steel Appl, Quartz Counter | Main |
| Family Room | 5.13 x 4.98 m | Hardwood Floor, Gas Fireplace, W/O To Deck | Main |
About 78 South Kingsway N/A
A masterpiece of modern luxury in a prime location - Bloor West Village! This stunning residence showcases nearly 3,700 square feet of finished living space on an impressive 187' deep lot. The stucco and stone façade, complemented by an 8' solid Mahogany entrance door, sets a tone of refined elegance and timeless curb appeal. Inside, natural light pours through expansive Millennium vinyl windows, highlighting exquisite, high-end finishes throughout. From 7" naked engineered oak hardwood flooring and quartz countertops to custom oak staircases with integrated lighting and glass panels illuminated by a skylight, every detail speaks to exceptional quality. Designed for both aesthetics and functionality, the home features smart lighting, automatic blinds, in-ceiling speakers, and a state-of-the-art security system with cameras. At the heart of the home is a showstopping chef's kitchen by Selba with a massive quartz waterfall island and a suite of professional-grade Bosch appliances - the perfect blend of style and performance. Upstairs, the primary suite boasts a private balcony, dual walk-in closets, and a spa-inspired five-piece ensuite with a freestanding tub, double sinks, frameless glass shower, and heated floor. The professionally finished walk-up basement adds versatility with a large recreation room with a custom bar and backyard access, fifth bedroom, and three-piece bath - ideal for a nanny, in-laws, or guests. Additional highlights include Bellagio-style solid interior doors with black hardware, an irrigation system, and heated floors in all upper level bathrooms. Step outside to a beautifully crafted deck with a cedar shake ceiling, in-ceiling speakers, and pot lights. Just steps from Bloor West Village, this exceptional home offers easy access to High Park, the Humber River, lake, top-tier schools, transit, highways, and essential amenities. At 78 South Kingsway, refined luxury, inspired design and a vibrant lifestyle come together!
Home Overview
Last updated
3 hours ago
Virtual tour
None
Basement information
Walk-Up, Finished
Building size
--
Status
In-Active
Property sub type
Detached
Maintenance fee
$N/A
Year built
2025
Additional Details
MORTGAGE INFO
ESTIMATED PAYMENT
Location
Some information about this property - South Kingsway N/A

Book a Showing
Find your dream home ✨
I agree to receive marketing and customer service calls and text messages from homepapa. Consent is not a condition of purchase. Msg/data rates may apply. Msg frequency varies. Reply STOP to unsubscribe. Privacy Policy & Terms of Service.








