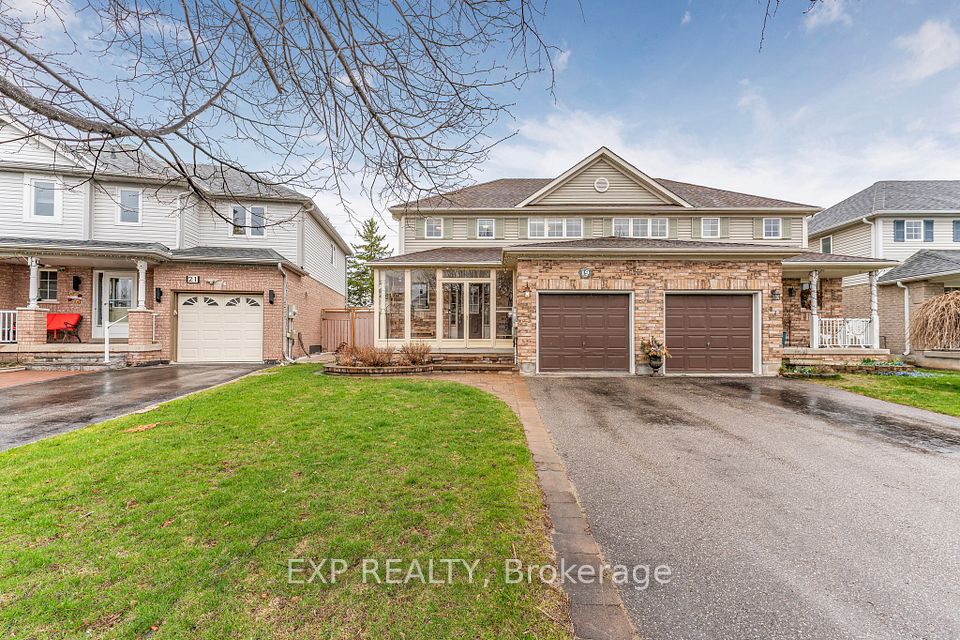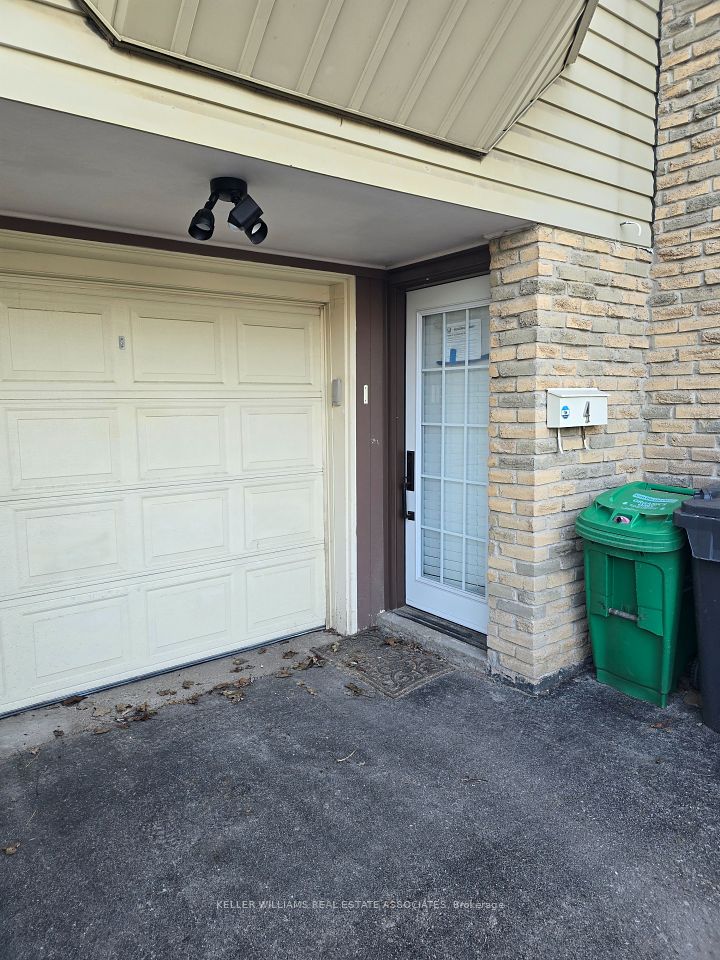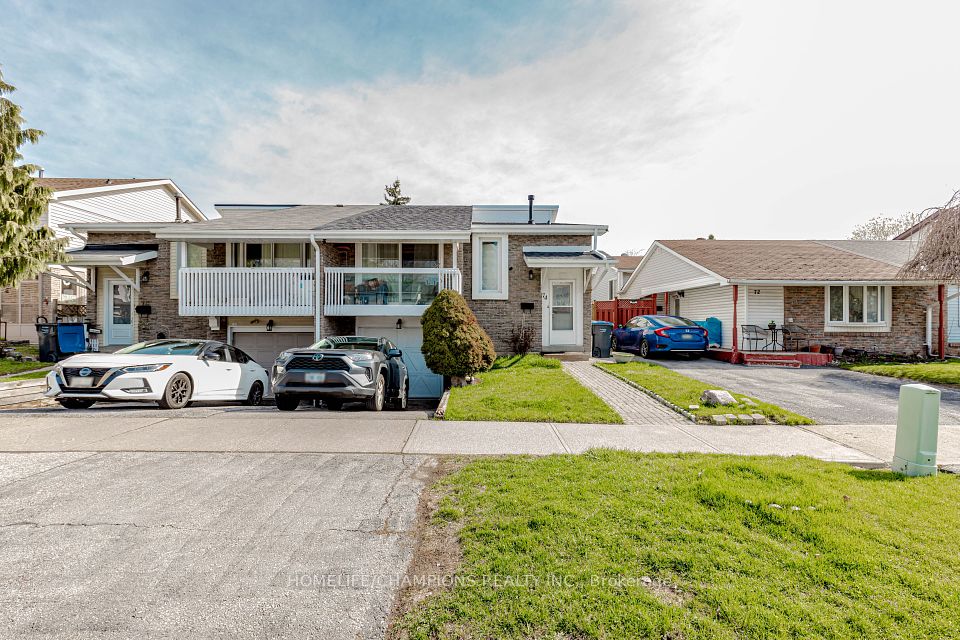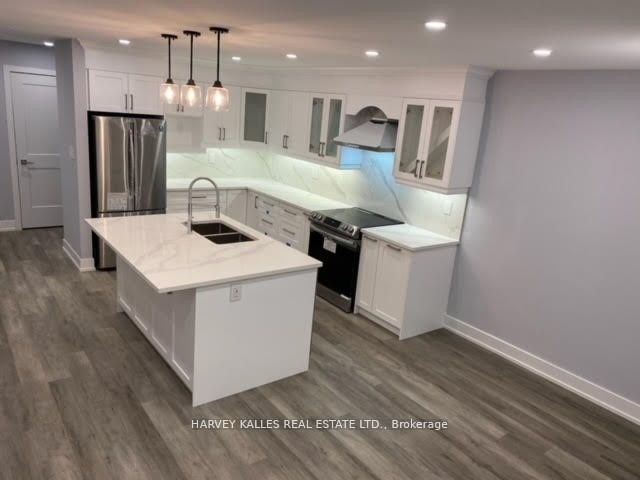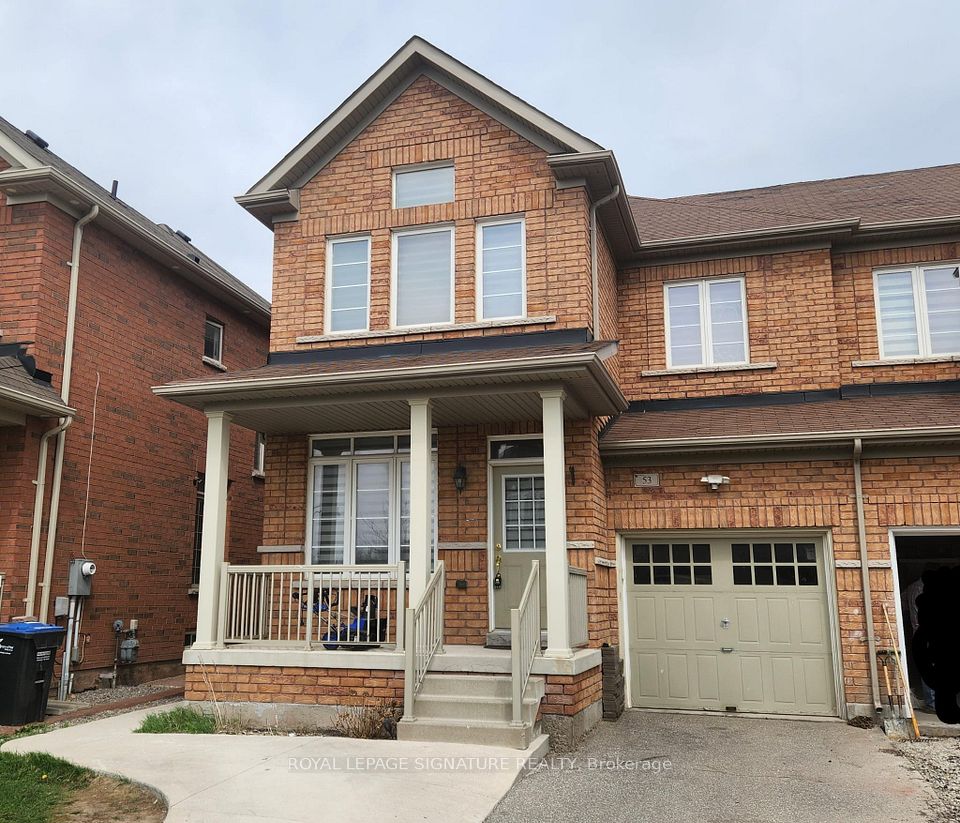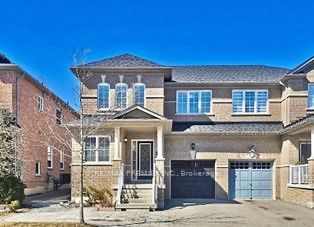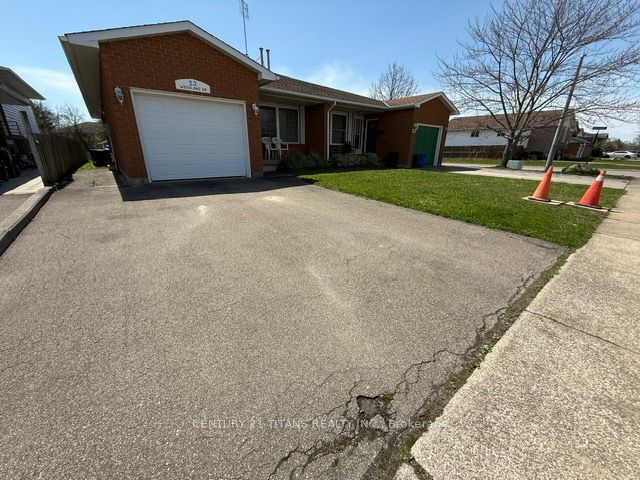$279,900
Last price change Apr 7
780 McClinton Drive, Timmins, ON P4N 4P8
Price Comparison
Property Description
Property type
Semi-Detached
Lot size
< .50 acres
Style
Bungalow
Approx. Area
N/A
Room Information
| Room Type | Dimension (length x width) | Features | Level |
|---|---|---|---|
| Living Room | 3.19 x 7.28 m | N/A | Main |
| Kitchen | 3.9 x 1.95 m | N/A | Main |
| Dining Room | 1.9 x 2.7 m | N/A | Main |
| Primary Bedroom | 2.94 x 3.96 m | N/A | Main |
About 780 McClinton Drive
This one boasts exceptional curb appeal and is situated within a desirable family-oriented neighbourhood. Recent renovations have included shingles, soffit, fascia, siding, brick, exterior pot lights, triple pane windows and the entry door completed in 2023. The semi-open floor plan features 2 spacious bedrooms, a luxurious bathroom with a jaccuzzi tub and walk-in shower and a substantial walk-in storage closet. The basement offers a rec room equipped with a gas fireplace, an office or craft room with separate utilities and laundry facilities, and a second bathroom. A partial wraparound deck provides ample space for entertaining and barbecuing. Additional desirable features include custom motorized blinds from Gale's Draperies.
Home Overview
Last updated
Apr 25
Virtual tour
None
Basement information
Finished
Building size
--
Status
In-Active
Property sub type
Semi-Detached
Maintenance fee
$N/A
Year built
--
Additional Details
MORTGAGE INFO
ESTIMATED PAYMENT
Location
Some information about this property - McClinton Drive

Book a Showing
Find your dream home ✨
I agree to receive marketing and customer service calls and text messages from homepapa. Consent is not a condition of purchase. Msg/data rates may apply. Msg frequency varies. Reply STOP to unsubscribe. Privacy Policy & Terms of Service.







