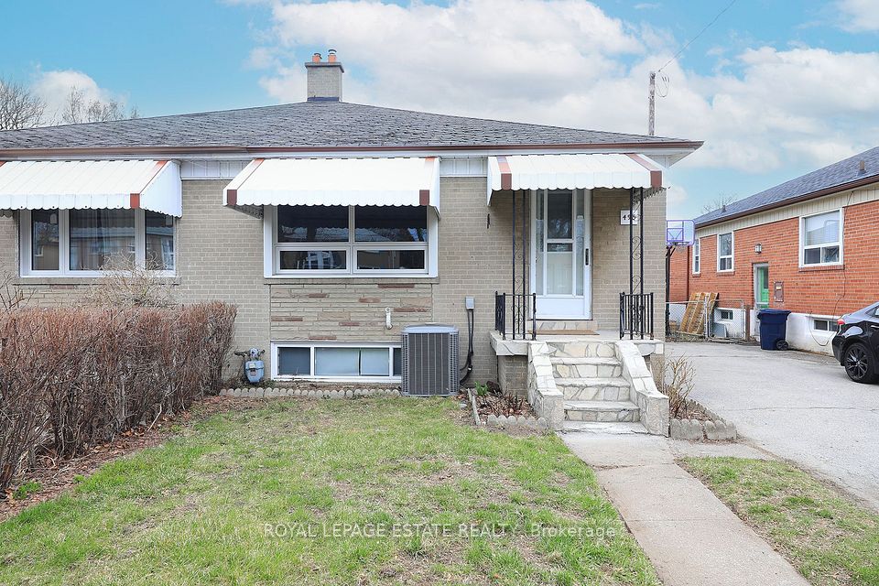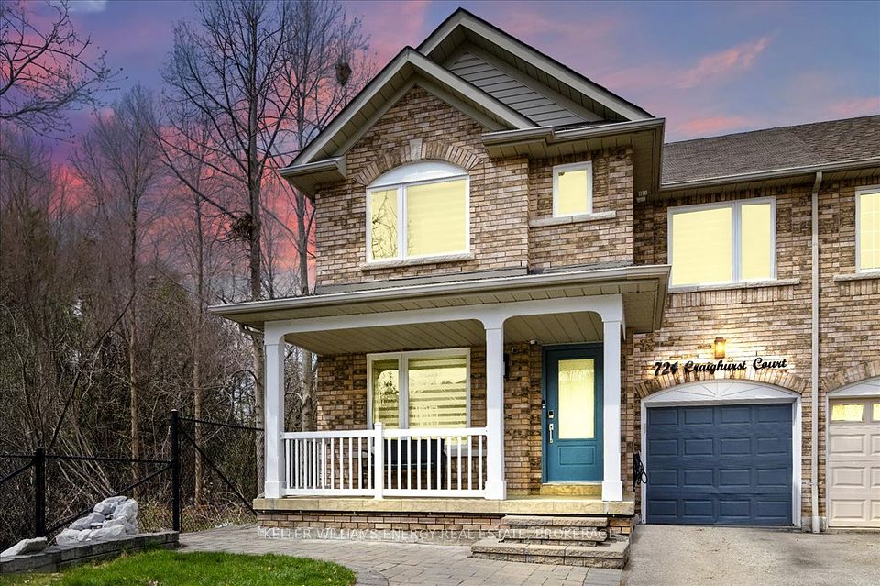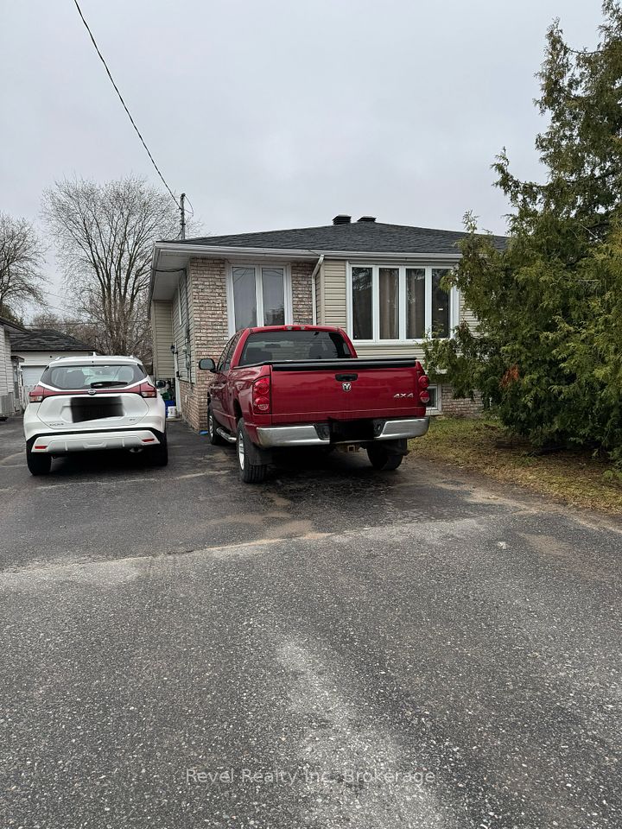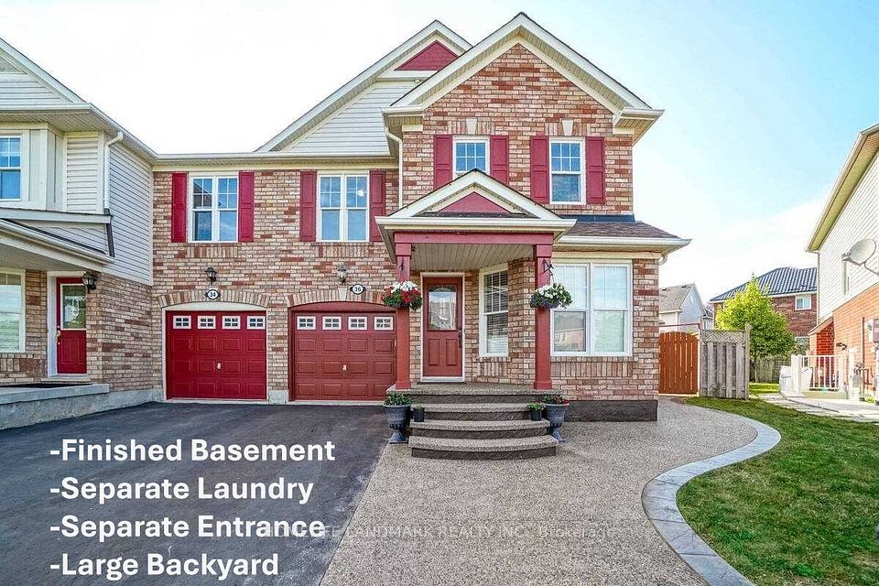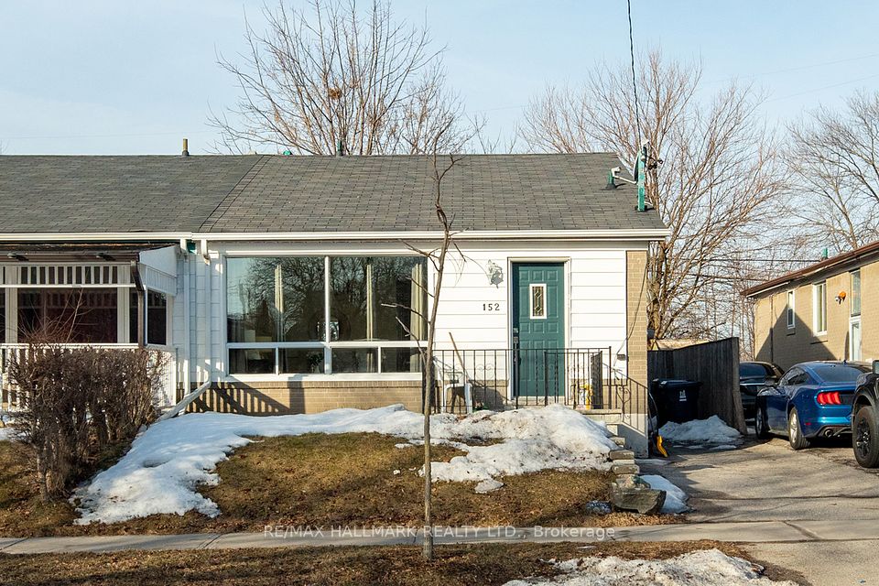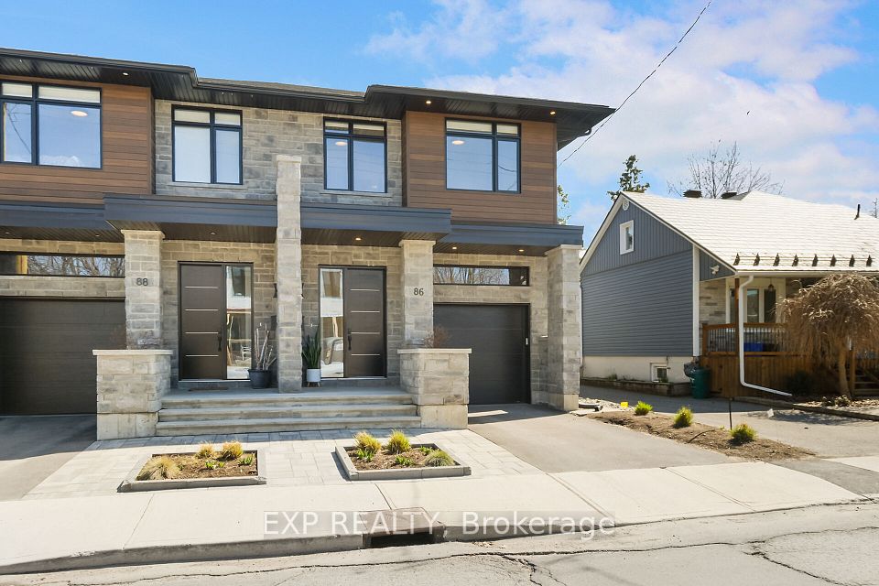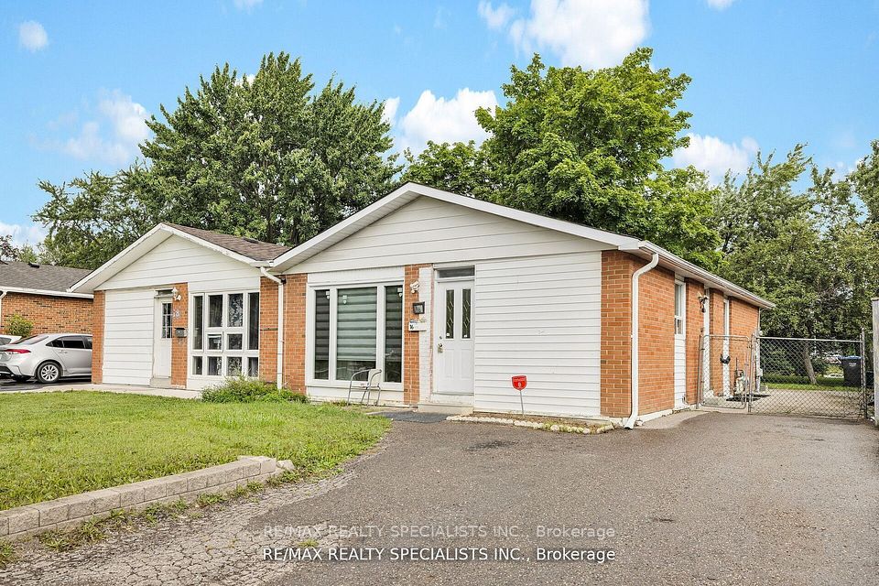$539,900
7803 Yvette Crescent, Niagara Falls, ON L2H 3B6
Price Comparison
Property Description
Property type
Semi-Detached
Lot size
N/A
Style
Bungalow-Raised
Approx. Area
N/A
Room Information
| Room Type | Dimension (length x width) | Features | Level |
|---|---|---|---|
| Living Room | 4.5 x 3.5 m | N/A | Main |
| Dining Room | 3.04 x 3.5 m | N/A | Main |
| Kitchen | 3.42 x 3.22 m | N/A | Main |
| Bathroom | 2.6 x 1.5 m | 4 Pc Bath | Main |
About 7803 Yvette Crescent
Welcome to this well-maintained 5-bedroom, 2-bathroom semi-detached home, perfectly situated in one of Niagara Falls most sought-after North End neighbourhoods. Offering a spacious layout and an unbeatable location, this home is ideal for families, first-time buyers, or investors alike. Step inside to find a bright and functional layout, with a spacious living room, an eat-in kitchen with ample cabinetry, and large windows that fill the space with natural light. With 5 bedrooms, there's more than enough room for family living, a home office, or guest accommodation. The fully finished basement includes a second full bathroom and flexible space perfect for a rec room or home gym. Enjoy outdoor living in the private, fully fenced backyard, great for kids, pets, or entertaining guests. The home also features a newer roof, double driveway for convenient parking, and easy access to the QEW for commuters. Located close to great schools, public transit, shopping, parks, and all major amenities, this is a home that truly has it all!
Home Overview
Last updated
15 hours ago
Virtual tour
None
Basement information
Finished
Building size
--
Status
In-Active
Property sub type
Semi-Detached
Maintenance fee
$N/A
Year built
2024
Additional Details
MORTGAGE INFO
ESTIMATED PAYMENT
Location
Some information about this property - Yvette Crescent

Book a Showing
Find your dream home ✨
I agree to receive marketing and customer service calls and text messages from homepapa. Consent is not a condition of purchase. Msg/data rates may apply. Msg frequency varies. Reply STOP to unsubscribe. Privacy Policy & Terms of Service.







