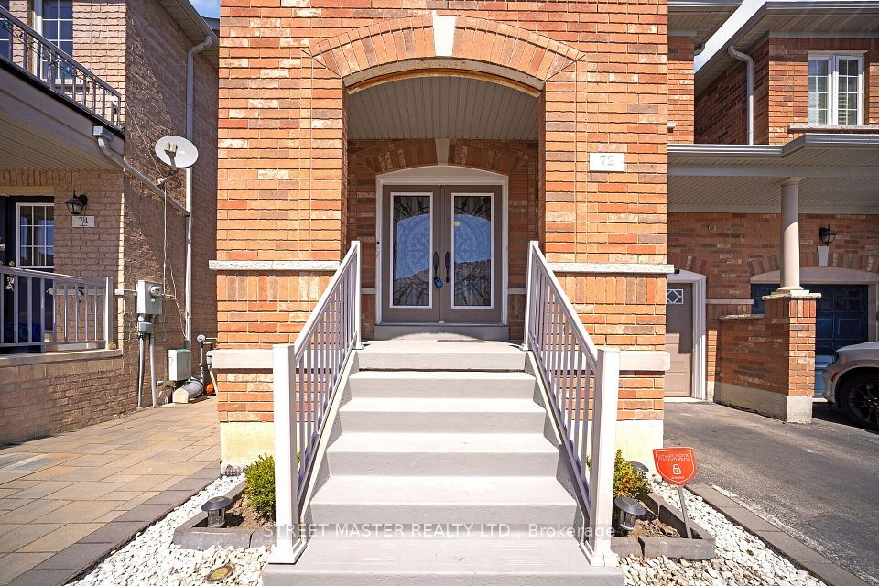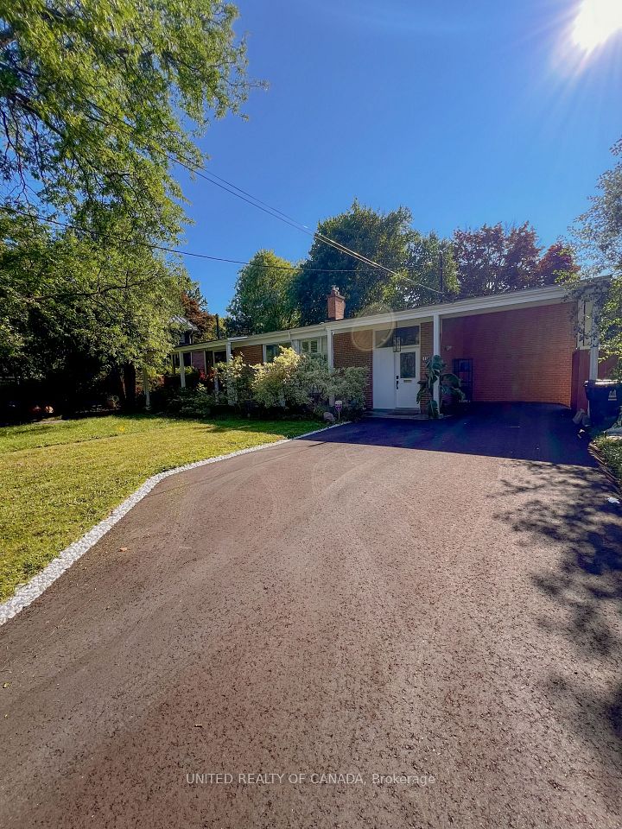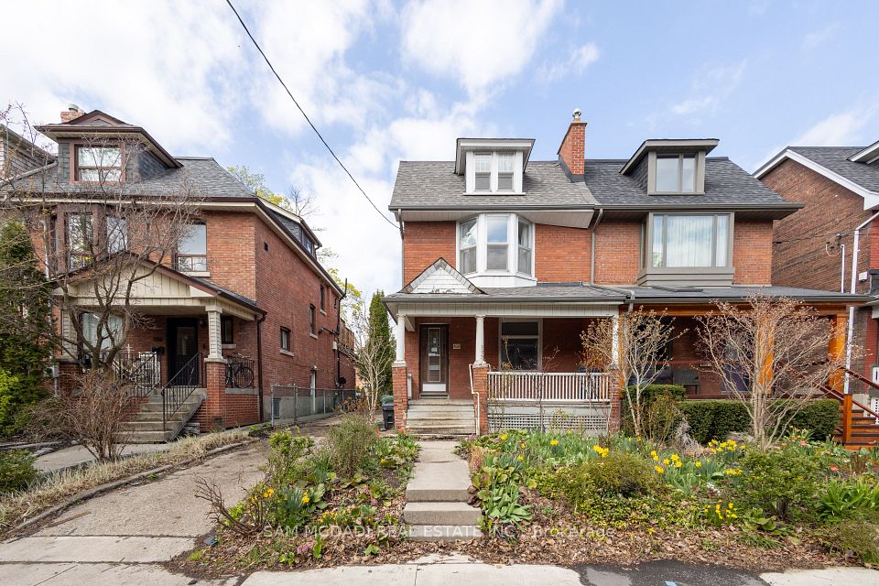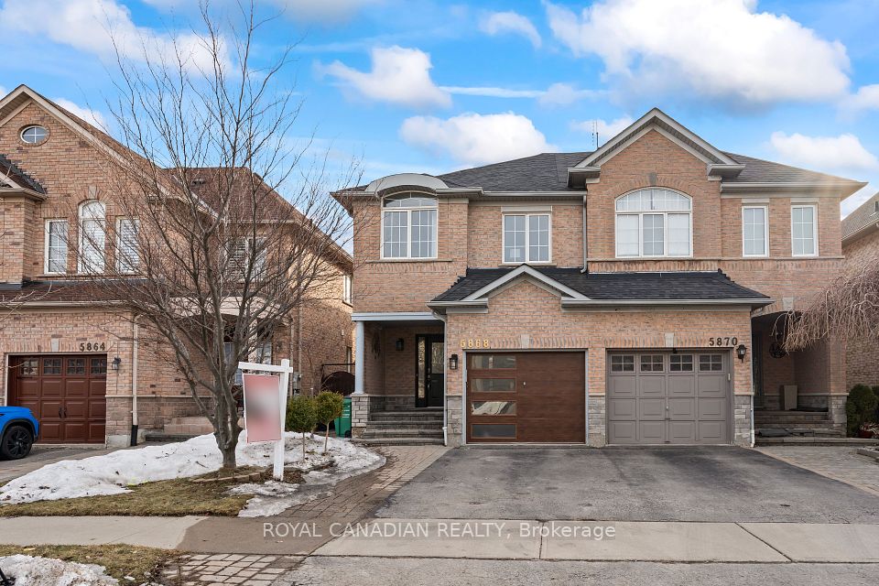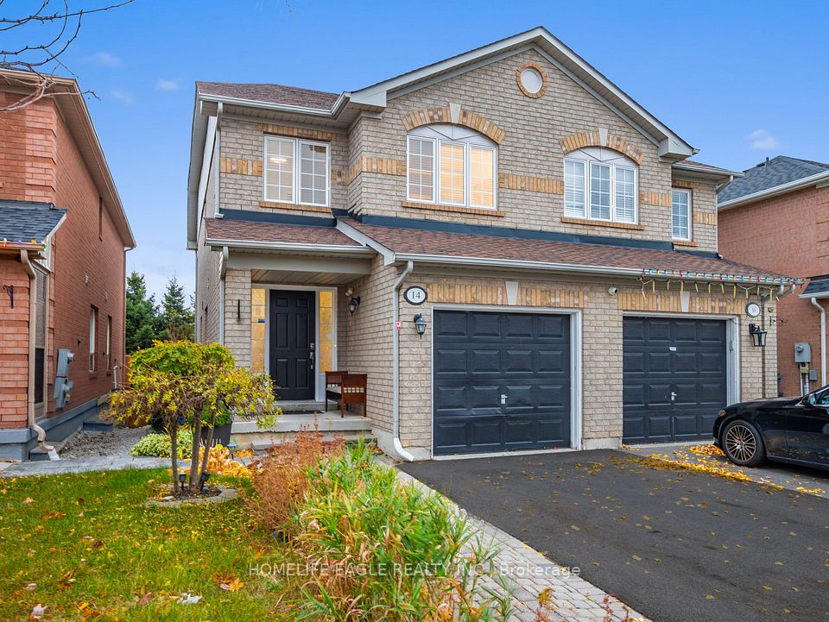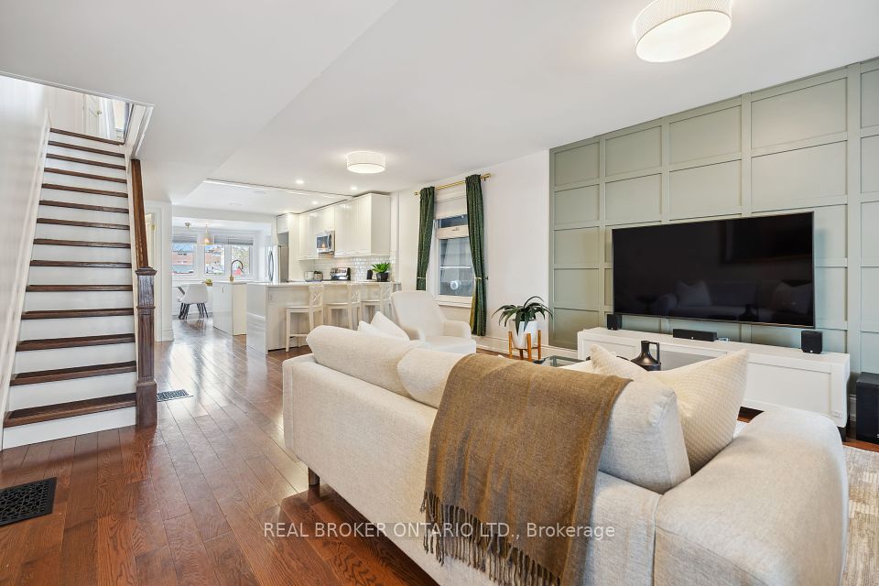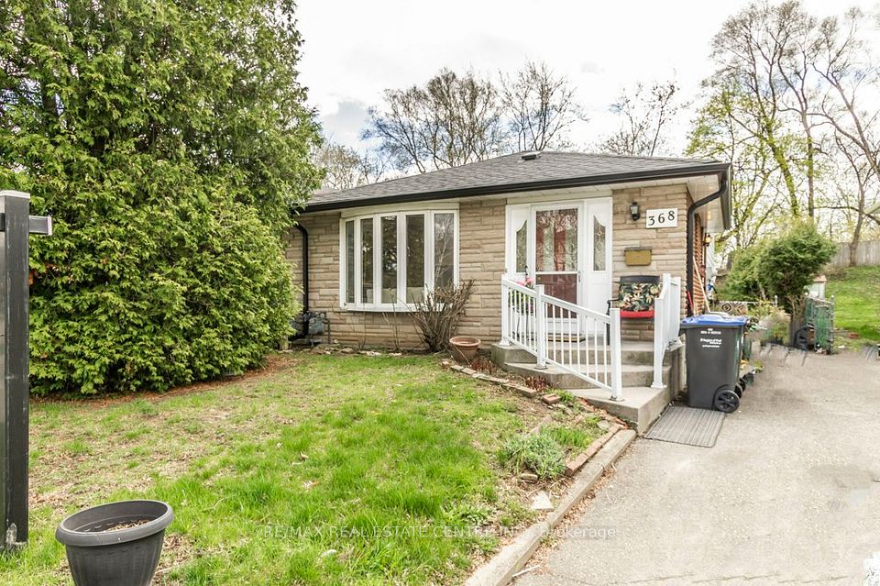$1,099,000
78B Foch Avenue, Toronto W06, ON M8W 3X4
Virtual Tours
Price Comparison
Property Description
Property type
Semi-Detached
Lot size
< .50 acres
Style
2-Storey
Approx. Area
N/A
Room Information
| Room Type | Dimension (length x width) | Features | Level |
|---|---|---|---|
| Living Room | 6.4 x 3.1 m | Hardwood Floor, Pot Lights, Overlooks Frontyard | Ground |
| Dining Room | 4.56 x 3.9 m | Tile Floor, Pot Lights, W/O To Patio | Ground |
| Kitchen | 3.67 x 2.6 m | Family Size Kitchen, Granite Counters, Centre Island | Ground |
| Primary Bedroom | 3.86 x 3.31 m | Hardwood Floor, Walk-In Closet(s), Ensuite Bath | Second |
About 78B Foch Avenue
Sunfilled, Modern & Spacious in Alderwood! This beautifully updated 4-bedroom semi (**with one bedroom transformed into an oversized walk-in closet, can be easily converted back) offers approx. 2,200 sq. ft. of finished living space in one of Etobicokes most sought-after communities. Soaring ceilings and an abundance of natural light enhance the homes sleek, modern design. The main floor features both a cozy family room and an additional living area overlooking a landscaped backyard. The open-concept kitchen with island offers ample storage and flows seamlessly to a custom deck and fully fenced yard perfect for entertaining. With 4 bathrooms, a finished walk-up basement, and thoughtful touches throughout, this home combines comfort, style, and functionality in an unbeatable location.
Home Overview
Last updated
23 hours ago
Virtual tour
None
Basement information
Finished with Walk-Out
Building size
--
Status
In-Active
Property sub type
Semi-Detached
Maintenance fee
$N/A
Year built
--
Additional Details
MORTGAGE INFO
ESTIMATED PAYMENT
Location
Some information about this property - Foch Avenue

Book a Showing
Find your dream home ✨
I agree to receive marketing and customer service calls and text messages from homepapa. Consent is not a condition of purchase. Msg/data rates may apply. Msg frequency varies. Reply STOP to unsubscribe. Privacy Policy & Terms of Service.







