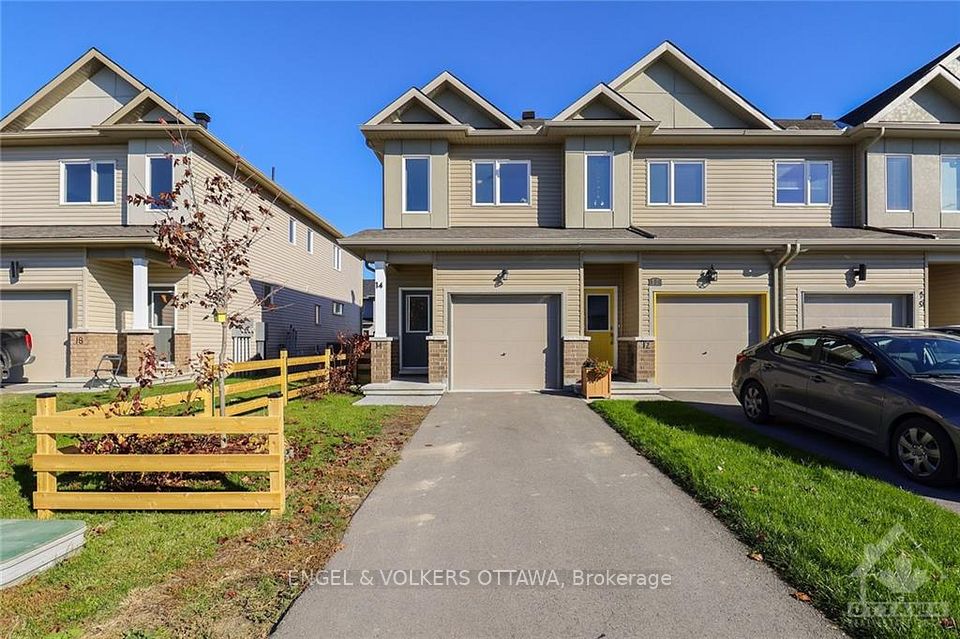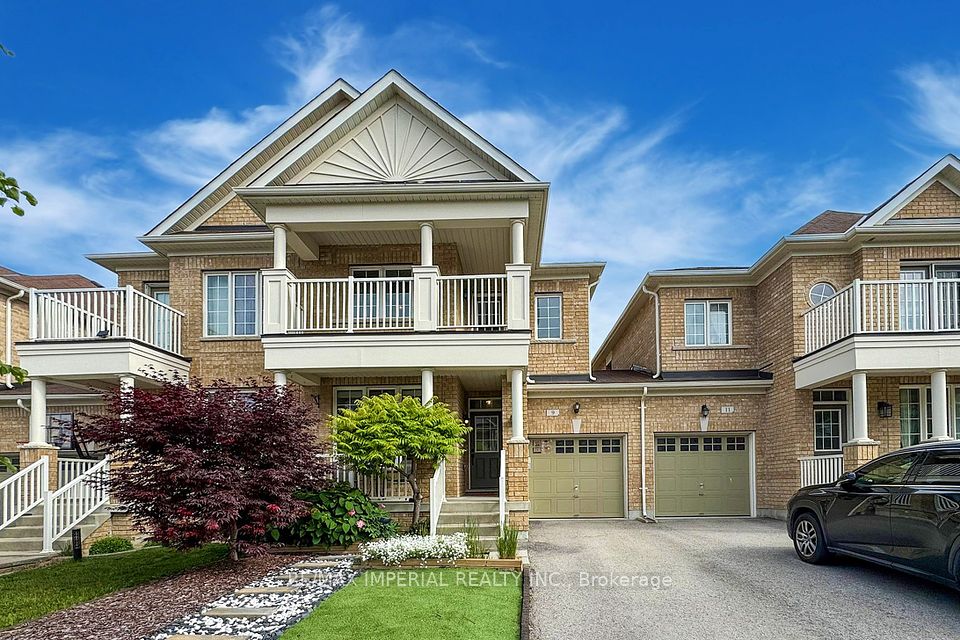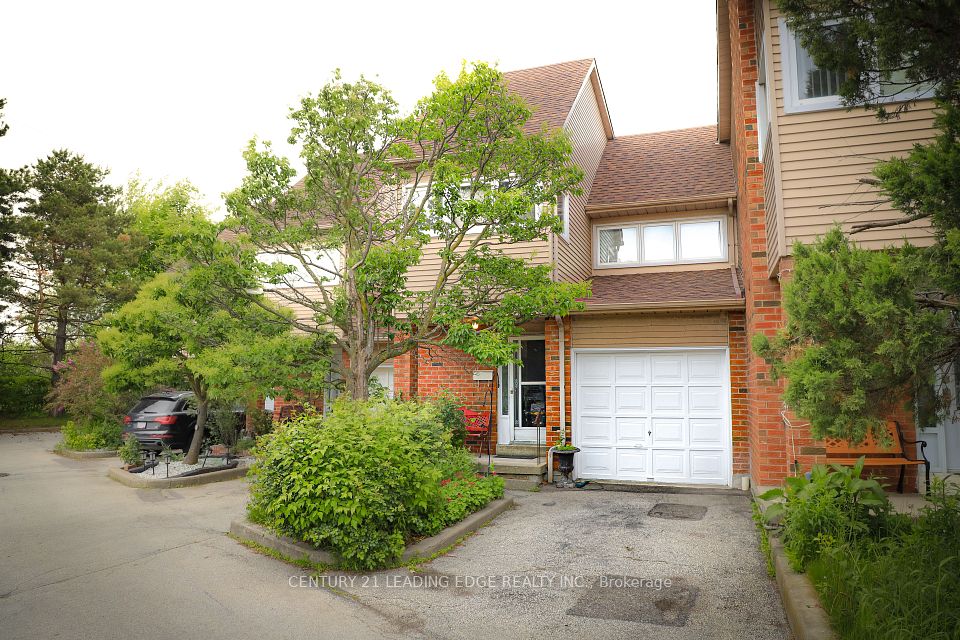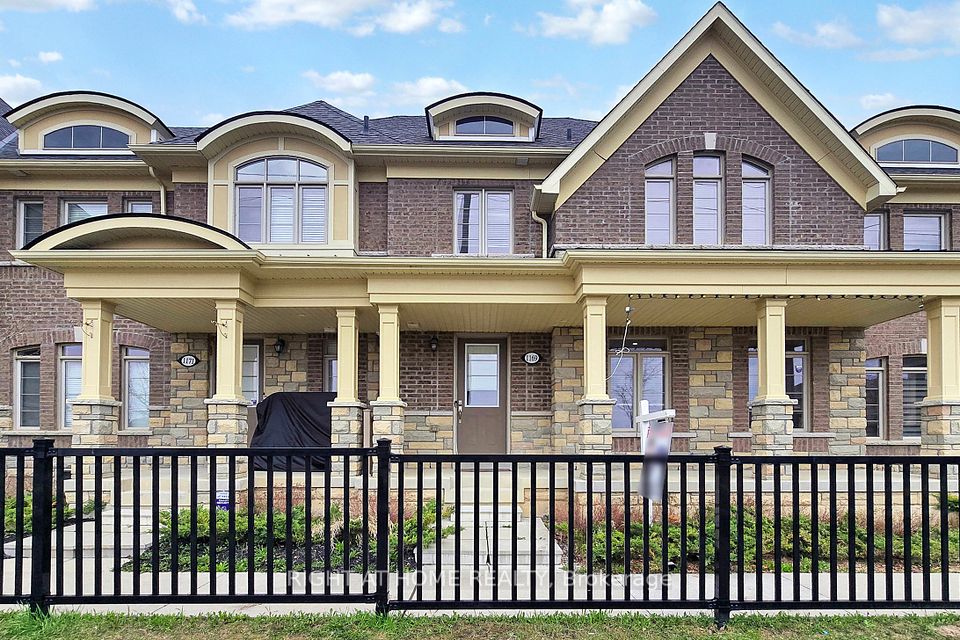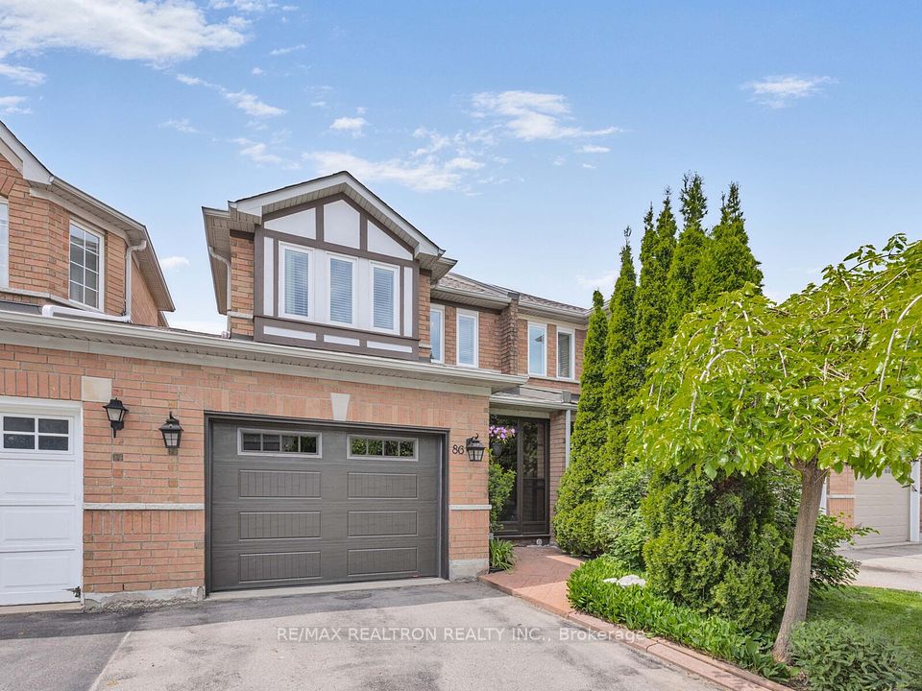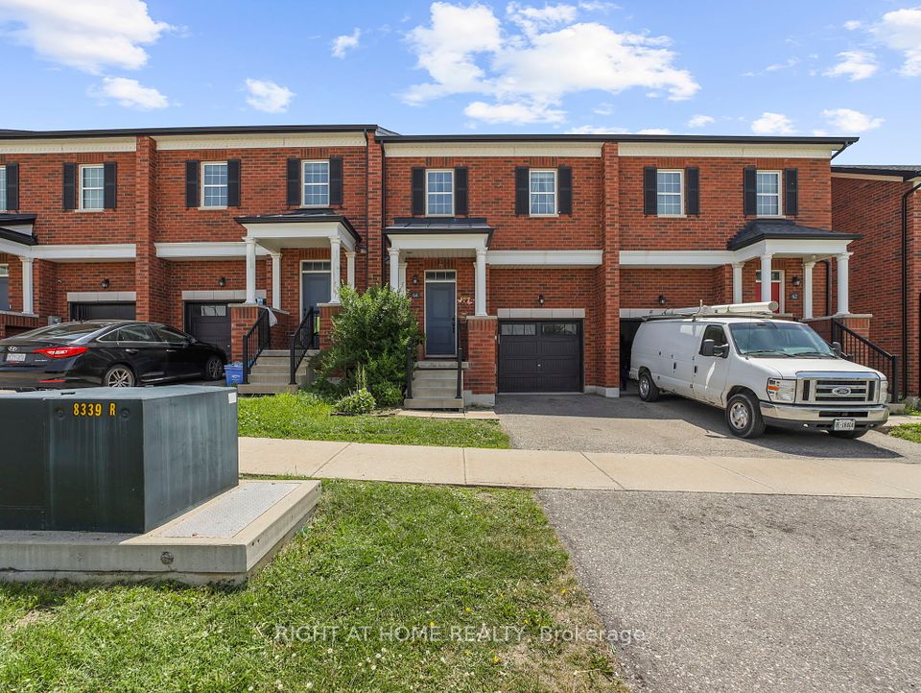
$999,900
79 Browview Drive, Hamilton, ON L8B 0R2
Virtual Tours
Price Comparison
Property Description
Property type
Att/Row/Townhouse
Lot size
N/A
Style
2-Storey
Approx. Area
N/A
Room Information
| Room Type | Dimension (length x width) | Features | Level |
|---|---|---|---|
| Utility Room | 5.15 x 2.44 m | N/A | Basement |
| Utility Room | 5.15 x 7.1 m | N/A | Basement |
| Foyer | 5.15 x 2.35 m | Stone Floor | Main |
| Bathroom | 1.2 x 0.73 m | Tile Floor, 2 Pc Bath | Main |
About 79 Browview Drive
Bespoke designer home. From the moment you walk into this home, you feel the warmth, elegance, and care that was put towards making this a home to relax and luxuriate in. Southern exposure means a bright and welcoming entry way and sunlit evenings in the backyard. This is a custom, spacious designed open concept plan. In 2023 the kitchen was fully customized to extend it three feet into what was the garage entry which was relocated - all under permit. Tri-toned cabinetry, all perfectly coordinated, forms the stunning kitchen you see in photographs. Quartz countertops, oiled bronzed fixtures and stainless steel appliances compliment this area beautifully. Additionally, a hickory clad beam was added as a feature together with pendulum lighting over the island and a coordinated dining fixture. All bedroom closets feature California closet organizers with the laundry room being no exception. But, feel free to look into the drawers and space. The laundry room features hidden shut off valves in one cupboard - easily accessible but not visible. Two bedroom closets feature laundry hampers and the master - a valet rod, and two rods for belts or ties. The details are most important. The roof carries a 40 year warranty; ducts and furnace have been recently cleaned. The staircase and railings are custom and what you don't see - roxul safe and sound insulation in the main floor ceiling, interior and party walls. What does this mean to you? Quiet sleeping area! Additionally, the front landscaping was professionally finished and in the rar, interlock patio and turf grass mean relaxation and perpetual green. All work completed under permit. Want move in ready? This is it!
Home Overview
Last updated
9 hours ago
Virtual tour
None
Basement information
Development Potential, Full
Building size
--
Status
In-Active
Property sub type
Att/Row/Townhouse
Maintenance fee
$N/A
Year built
2025
Additional Details
MORTGAGE INFO
ESTIMATED PAYMENT
Location
Some information about this property - Browview Drive

Book a Showing
Find your dream home ✨
I agree to receive marketing and customer service calls and text messages from homepapa. Consent is not a condition of purchase. Msg/data rates may apply. Msg frequency varies. Reply STOP to unsubscribe. Privacy Policy & Terms of Service.







