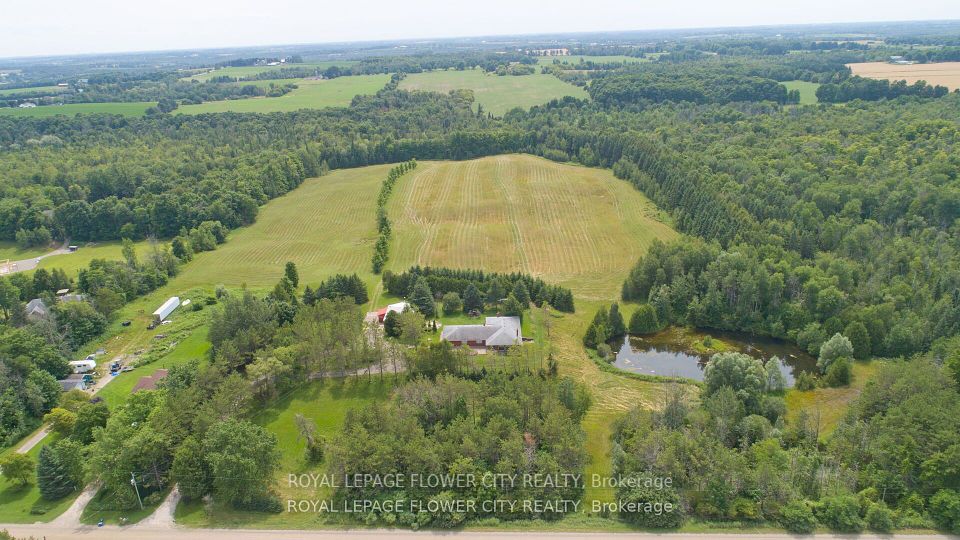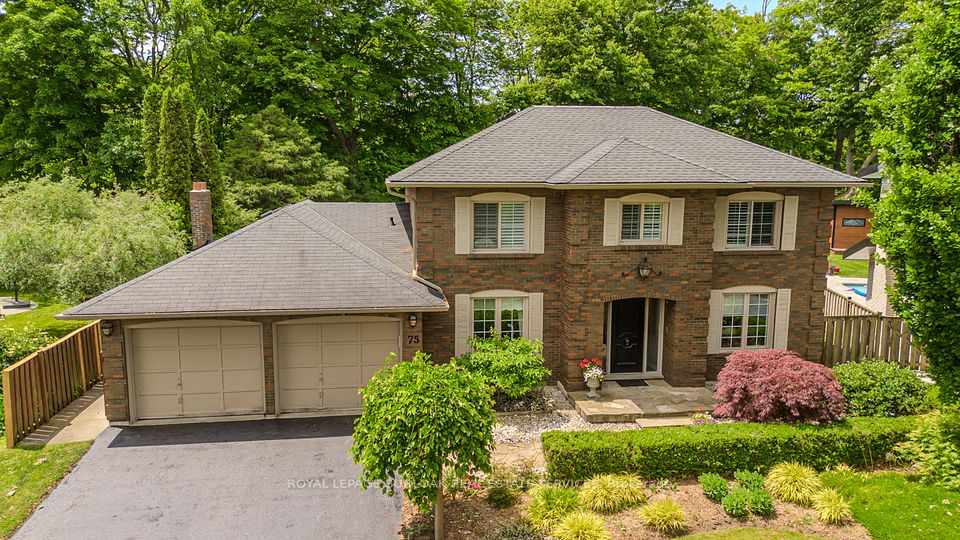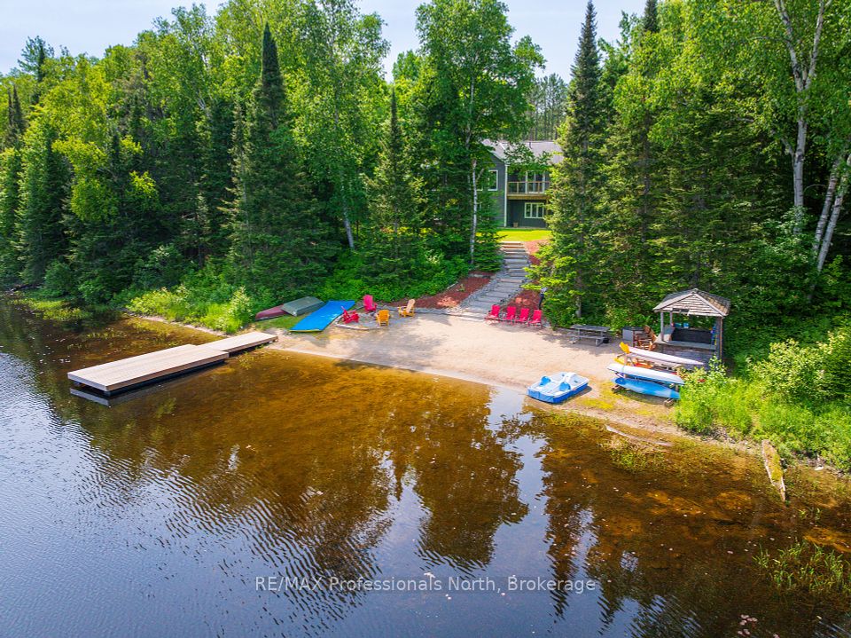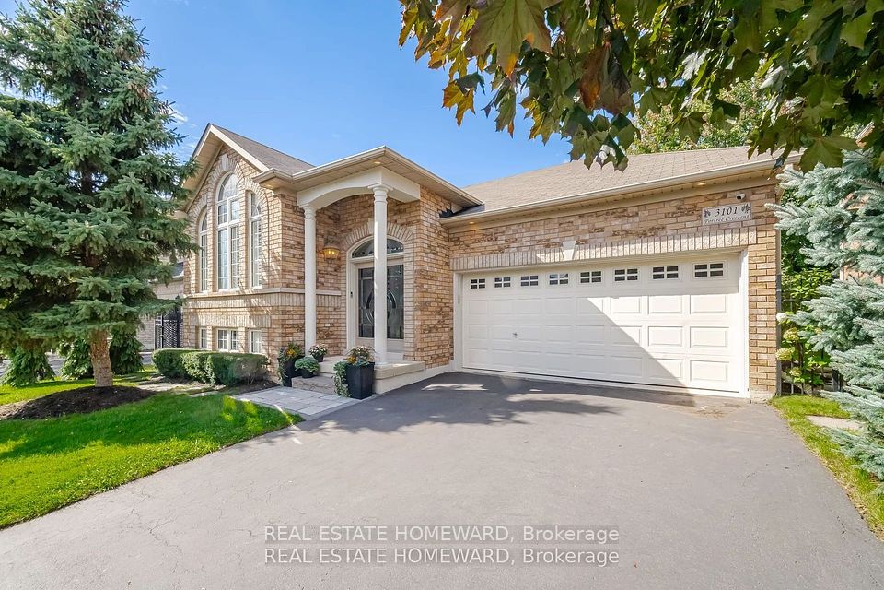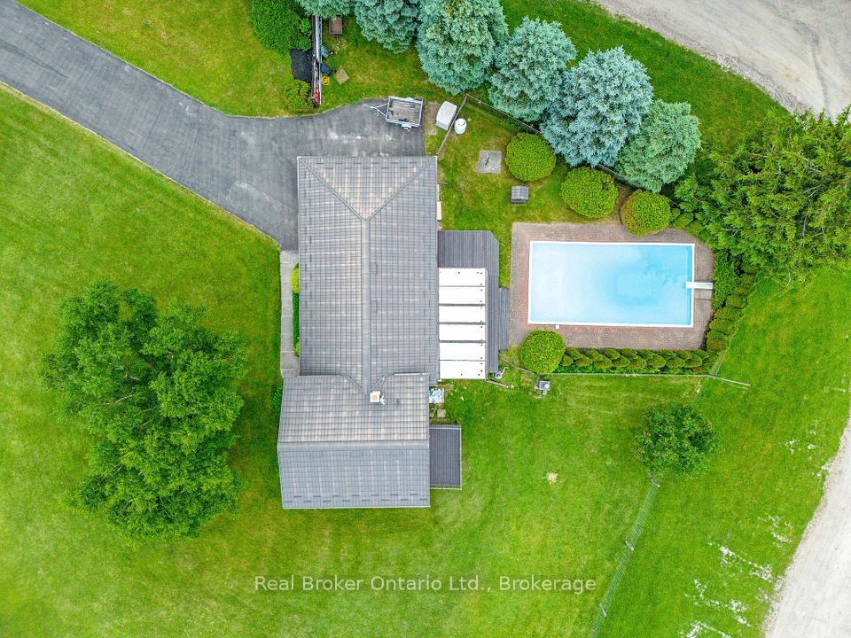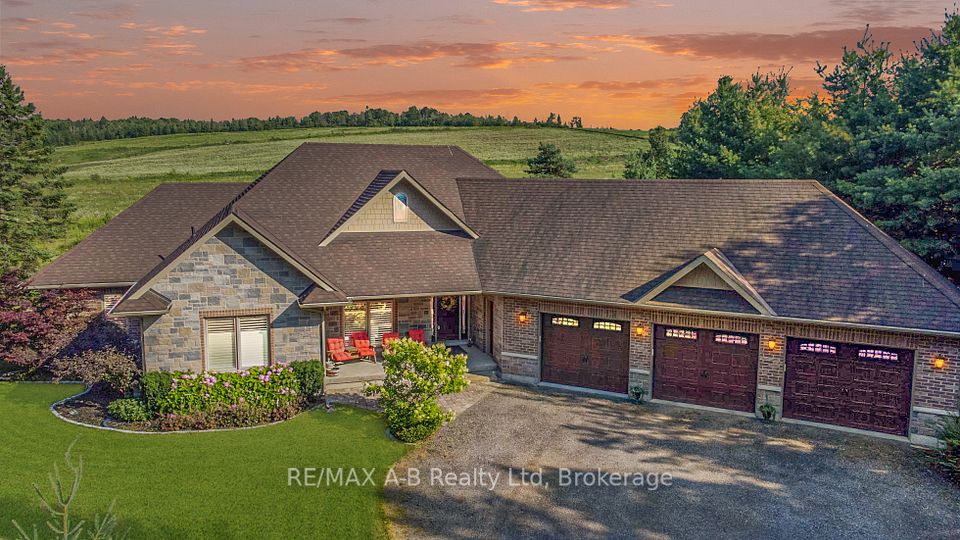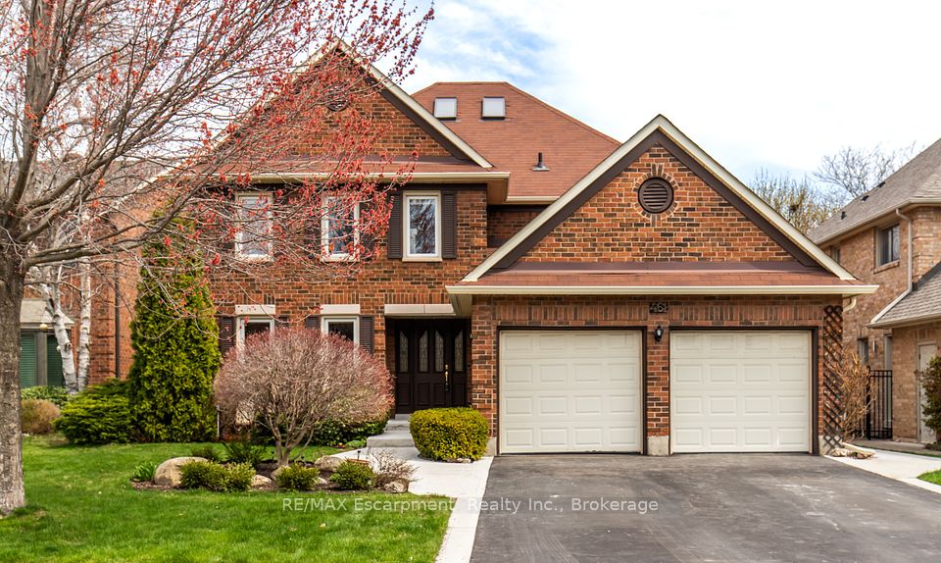
$1,799,000
79 Shields Avenue, Toronto C04, ON M5N 2K3
Price Comparison
Property Description
Property type
Detached
Lot size
N/A
Style
2-Storey
Approx. Area
N/A
Room Information
| Room Type | Dimension (length x width) | Features | Level |
|---|---|---|---|
| Bedroom 4 | 4 x 3.1 m | Closet, Above Grade Window, Broadloom | Lower |
| Living Room | 5.83 x 3.67 m | Bay Window, Fireplace, Hardwood Floor | Main |
| Kitchen | 3.48 x 2.78 m | Galley Kitchen, Breakfast Bar, Open Concept | Main |
| Dining Room | 4.54 x 2.97 m | Hardwood Floor, Open Concept, Wainscoting | Main |
About 79 Shields Avenue
Discover the perfect balance of modern design and family comfort in this beautifully updated Allenby home, offering over 2,400 square feet across three well-appointed levels. With 3+1 bedrooms, this bright and spacious residence features an open-concept gourmet kitchen that seamlessly connects to a sun-filled mudroom with walkout to a private, landscaped backyard ideal for entertaining or everyday living. A versatile lower level offers space for a guest or nanny suite, home office, or playroom. Set on one of Allenby's quietest, low-traffic streets, you're just a short walk to Eglinton's shops and restaurants, with easy access to the upcoming Avenue Road LRT station. Located in the coveted Allenby and North Toronto school districts, this move-in-ready gem truly has it all for todays modern family.
Home Overview
Last updated
5 hours ago
Virtual tour
None
Basement information
Finished
Building size
--
Status
In-Active
Property sub type
Detached
Maintenance fee
$N/A
Year built
2024
Additional Details
MORTGAGE INFO
ESTIMATED PAYMENT
Location
Some information about this property - Shields Avenue

Book a Showing
Find your dream home ✨
I agree to receive marketing and customer service calls and text messages from homepapa. Consent is not a condition of purchase. Msg/data rates may apply. Msg frequency varies. Reply STOP to unsubscribe. Privacy Policy & Terms of Service.






