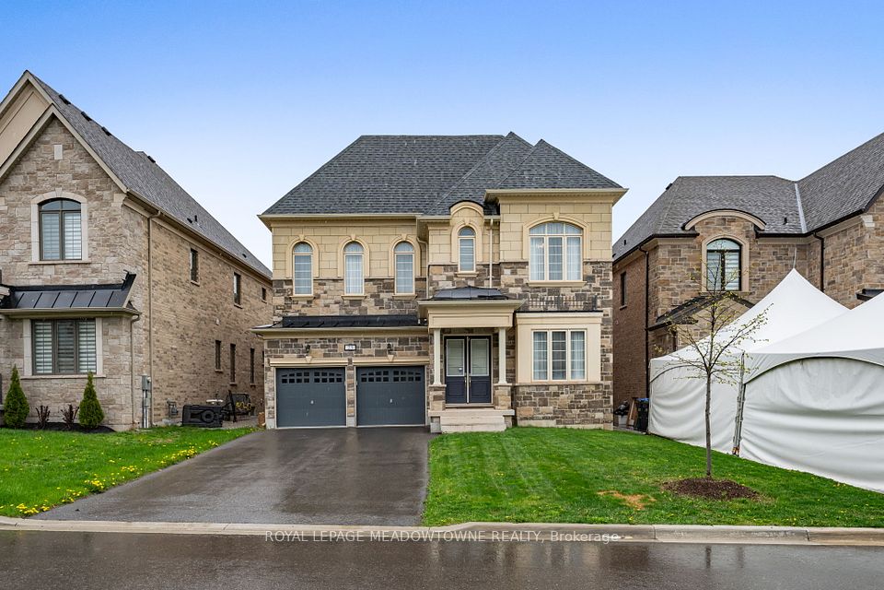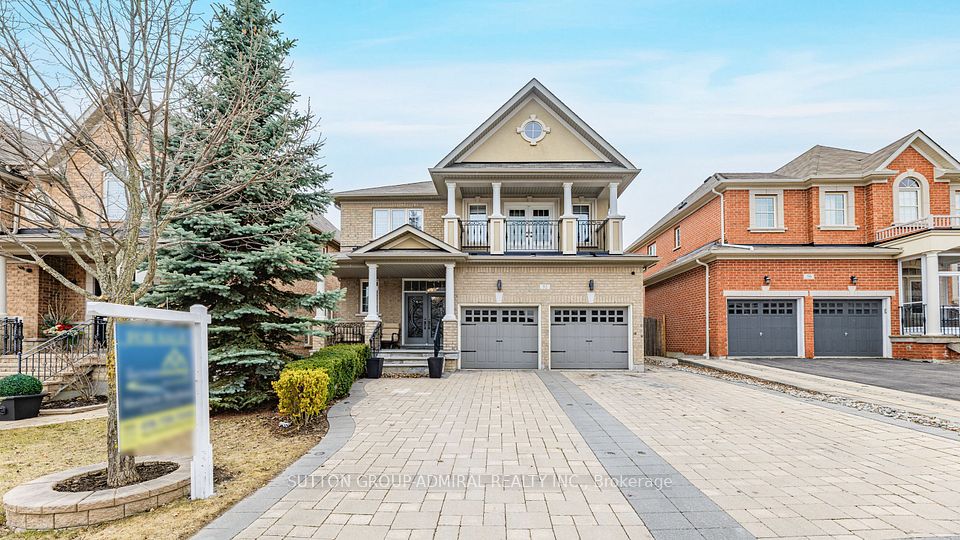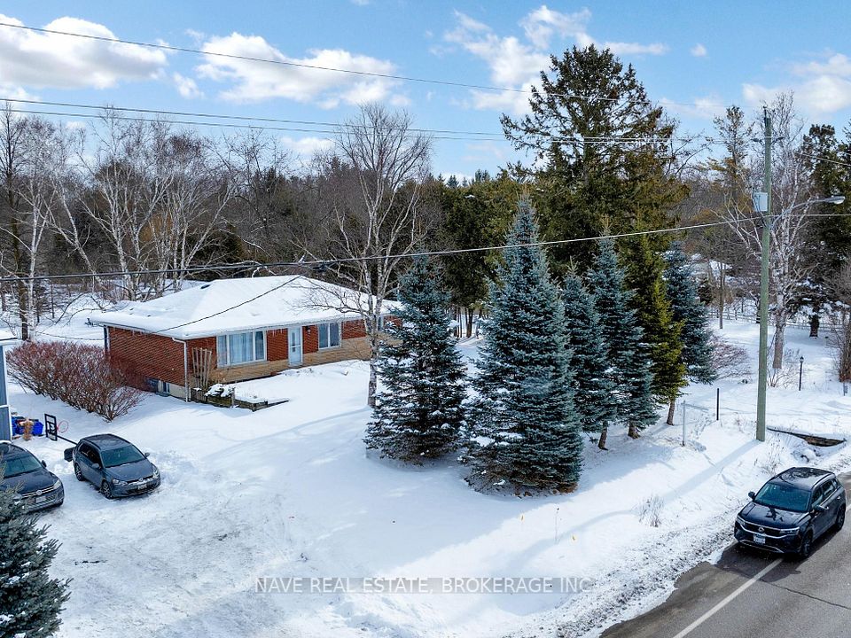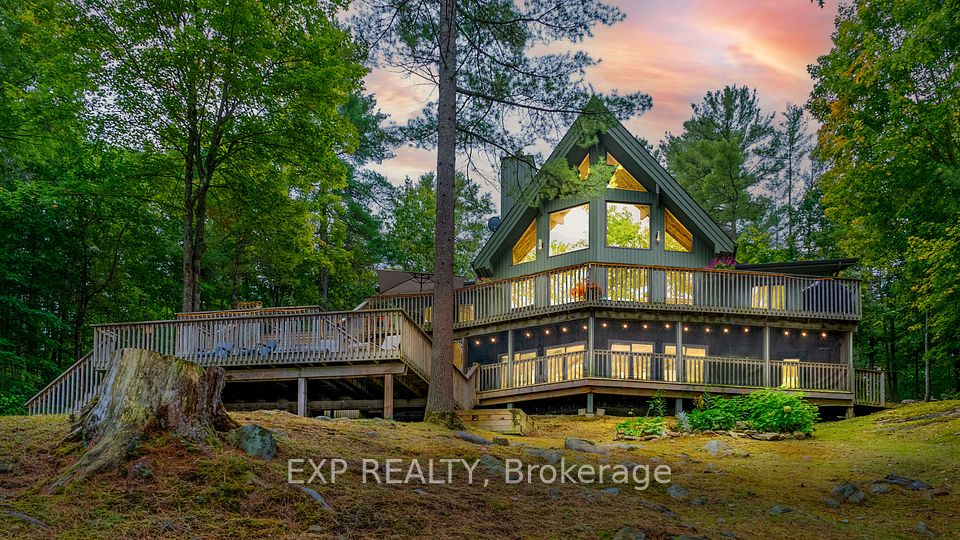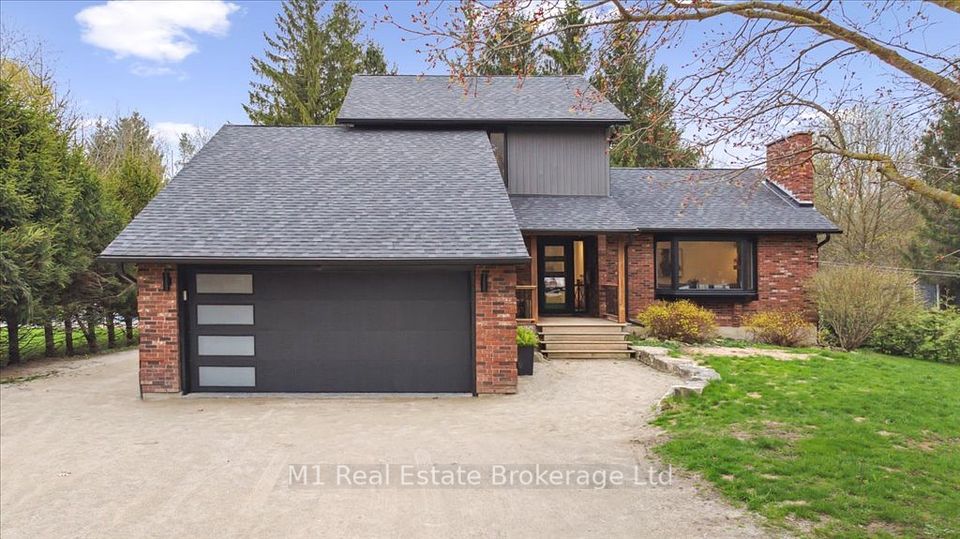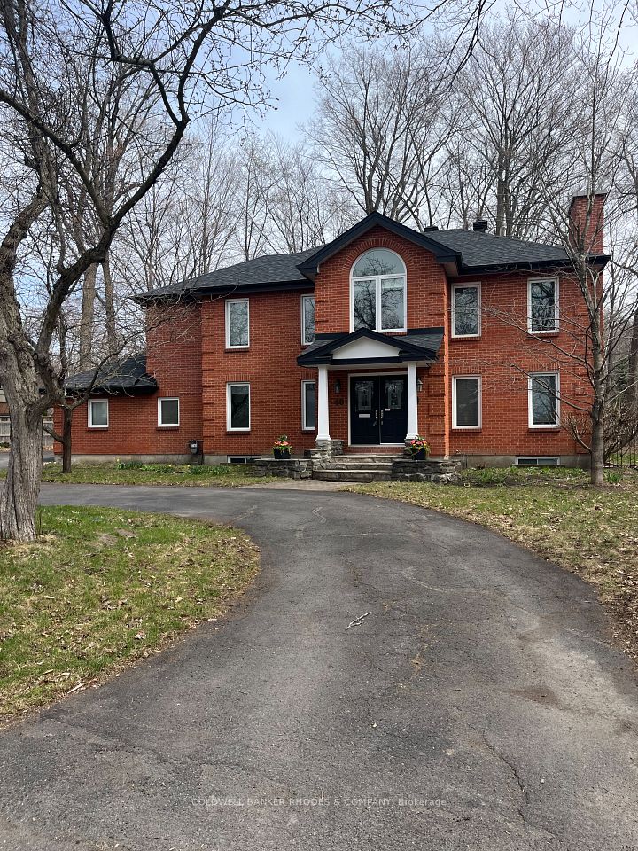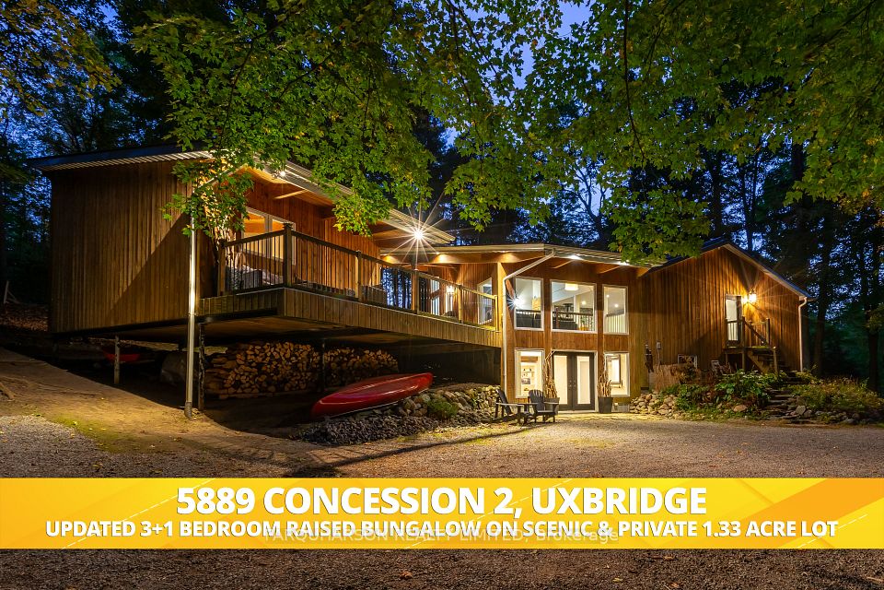$1,999,000
7940 Churchville Road, Brampton, ON L6V 3N2
Price Comparison
Property Description
Property type
Detached
Lot size
N/A
Style
2-Storey
Approx. Area
N/A
Room Information
| Room Type | Dimension (length x width) | Features | Level |
|---|---|---|---|
| Office | 4.51 x 3.07 m | Hardwood Floor, Formal Rm | Main |
| Dining Room | 4.15 x 3.98 m | Hardwood Floor, Separate Room | Main |
| Kitchen | 7.01 x 3.95 m | Ceramic Floor, Centre Island, Breakfast Area | Main |
| Family Room | 5.61 x 4.94 m | Hardwood Floor, 4 Pc Ensuite, W/O To Deck | Main |
About 7940 Churchville Road
This exceptional home is truly one-of-a-kind, nestled on a 0.62-acre lot in the charming Hamlet of Churchville. Experience the perfect blend of country living within Brampton, complete with town water and sewer a rare find. The property backs onto the Credit River, sitting above the flood plain. The spacious, family-sized kitchen boasts a vaulted ceiling and center island, and opens up to the great room featuring a stone fireplace and a walkout to the yard. The main and upper levels are entirely finished with hardwood floors. A formal dining room and a main floor office add to the appeal. The fully finished recreation room includes a 3-piece bath, fireplace, and sauna. With 3.5 baths, an oversized double garage, stone driveway and walkways, and meticulous landscaping, this home is a true gem.
Home Overview
Last updated
Apr 2
Virtual tour
None
Basement information
Unfinished
Building size
--
Status
In-Active
Property sub type
Detached
Maintenance fee
$N/A
Year built
--
Additional Details
MORTGAGE INFO
ESTIMATED PAYMENT
Location
Some information about this property - Churchville Road

Book a Showing
Find your dream home ✨
I agree to receive marketing and customer service calls and text messages from homepapa. Consent is not a condition of purchase. Msg/data rates may apply. Msg frequency varies. Reply STOP to unsubscribe. Privacy Policy & Terms of Service.







