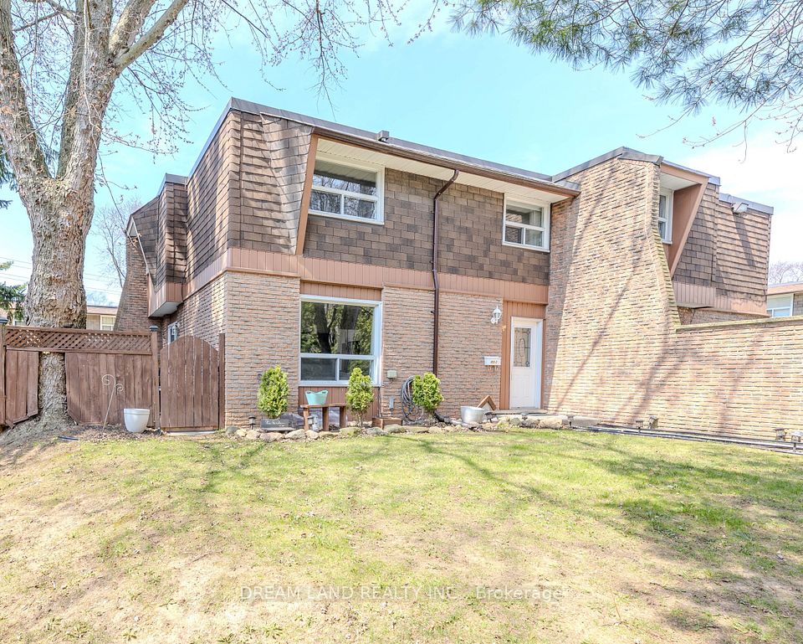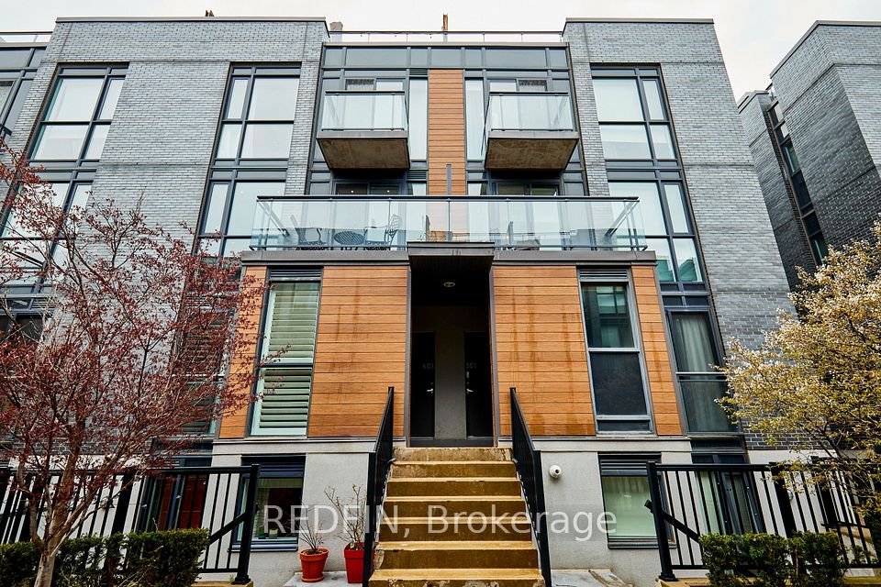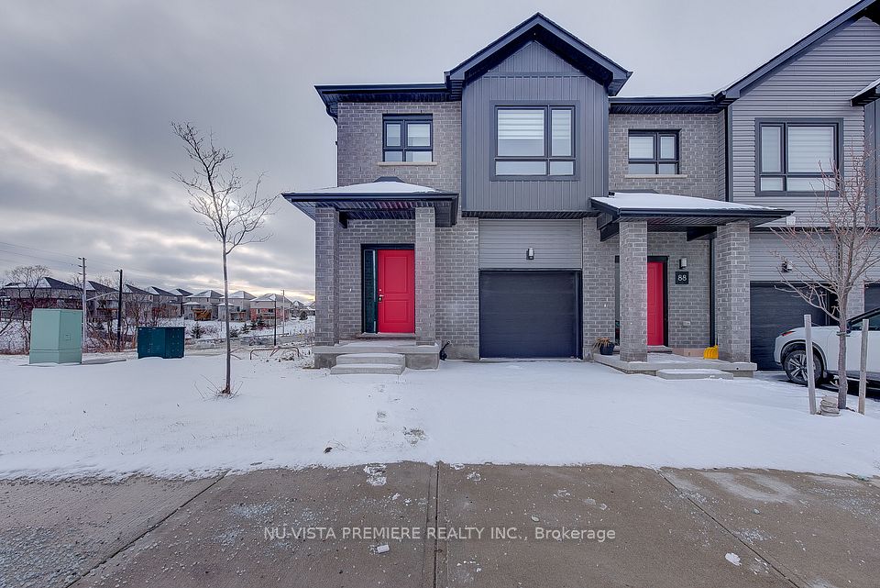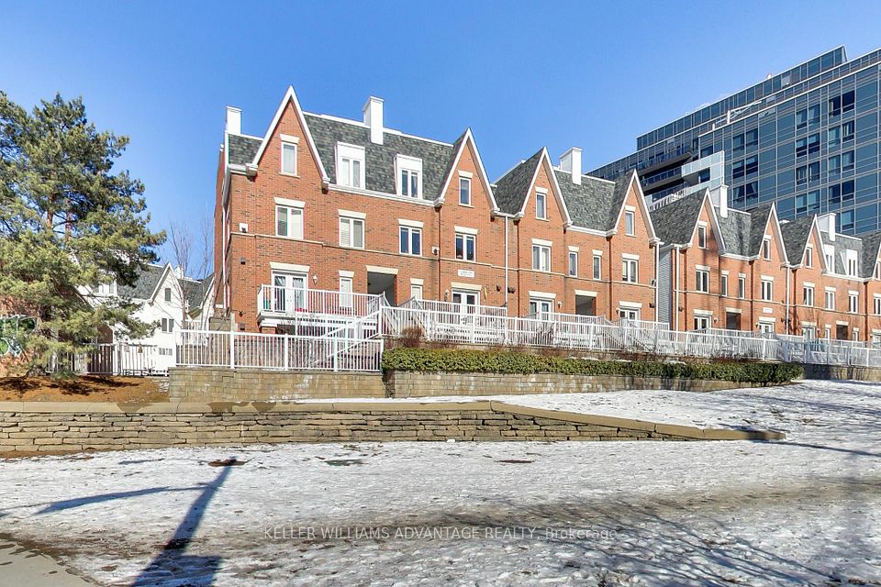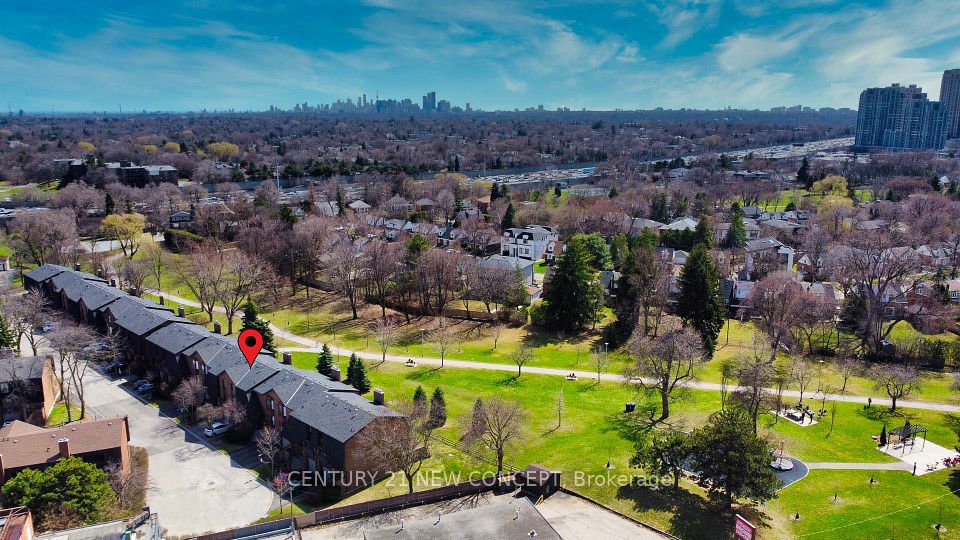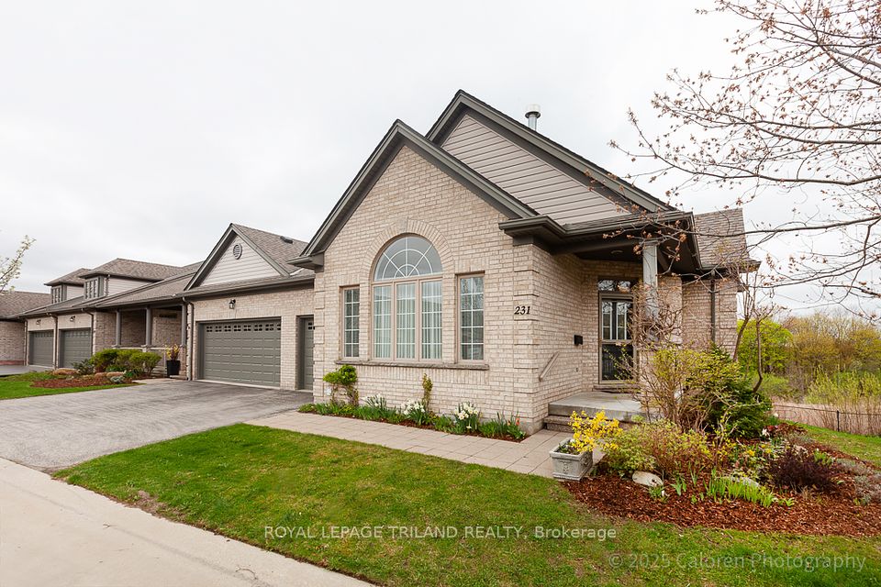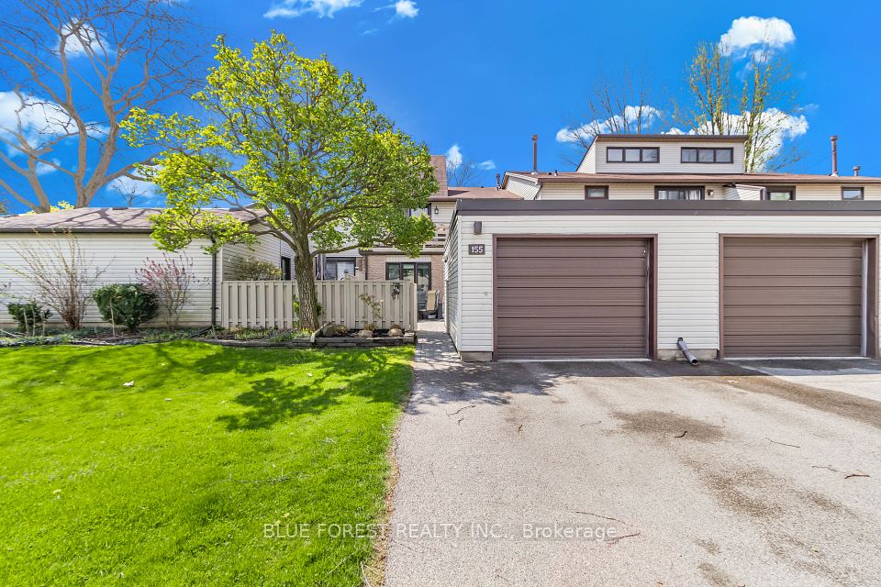$959,000
8 David Eyer Road, Richmond Hill, ON L4S 0N3
Price Comparison
Property Description
Property type
Condo Townhouse
Lot size
N/A
Style
3-Storey
Approx. Area
N/A
Room Information
| Room Type | Dimension (length x width) | Features | Level |
|---|---|---|---|
| Kitchen | 4 x 2.13 m | Stainless Steel Appl, Quartz Counter, Laminate | Main |
| Living Room | 4.84 x 3.9 m | Combined w/Kitchen, Large Window, Laminate | Main |
| Dining Room | 4.14 x 2.77 m | Combined w/Living, Large Window, Laminate | Main |
| Primary Bedroom | 3 x 3.96 m | 3 Pc Ensuite, Closet, Laminate | Second |
About 8 David Eyer Road
New luxury 3 bedrooms, 3 washroom End unit condo townhouse(1,664 sqft+630 sqft outdoor space) Upper unit features bright and spacious open concept layout, 10 ceilings main floor, 9 ceilings upper floor, smooth ceilings throughout, modern kitchen with integrated appliances, quartz counter top in the kitchen with. Primary bedroom with ensuite bath, large windows. There is a huge dream rooftop terrace with outdoor g Line for BBQ hookup. Great location, Proximity Hwy 404, Costco, Grocery, Schools, Parks, Public Transit and top schools! Maintenance include Snow Removal and Landscaping, parking/lock maintain and high speed internet.
Home Overview
Last updated
Apr 3
Virtual tour
None
Basement information
None
Building size
--
Status
In-Active
Property sub type
Condo Townhouse
Maintenance fee
$292.37
Year built
--
Additional Details
MORTGAGE INFO
ESTIMATED PAYMENT
Location
Some information about this property - David Eyer Road

Book a Showing
Find your dream home ✨
I agree to receive marketing and customer service calls and text messages from homepapa. Consent is not a condition of purchase. Msg/data rates may apply. Msg frequency varies. Reply STOP to unsubscribe. Privacy Policy & Terms of Service.







