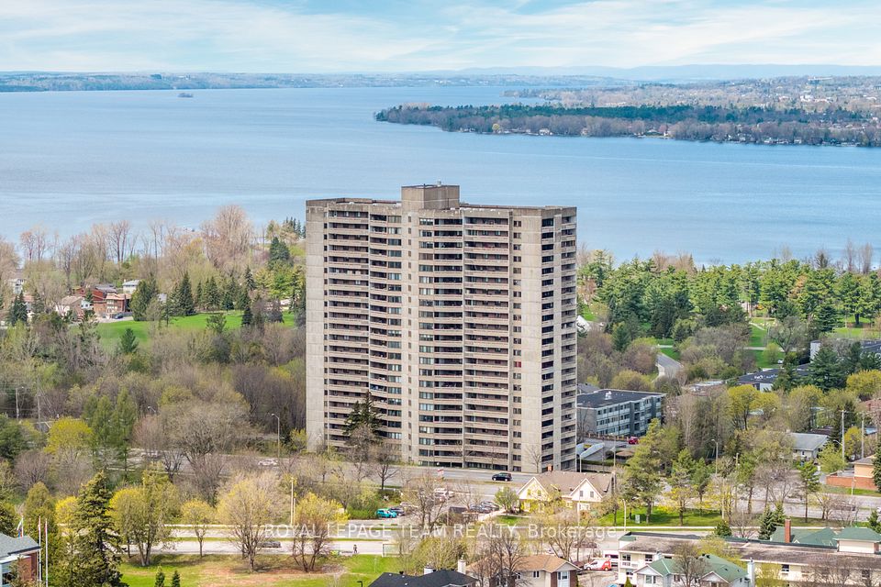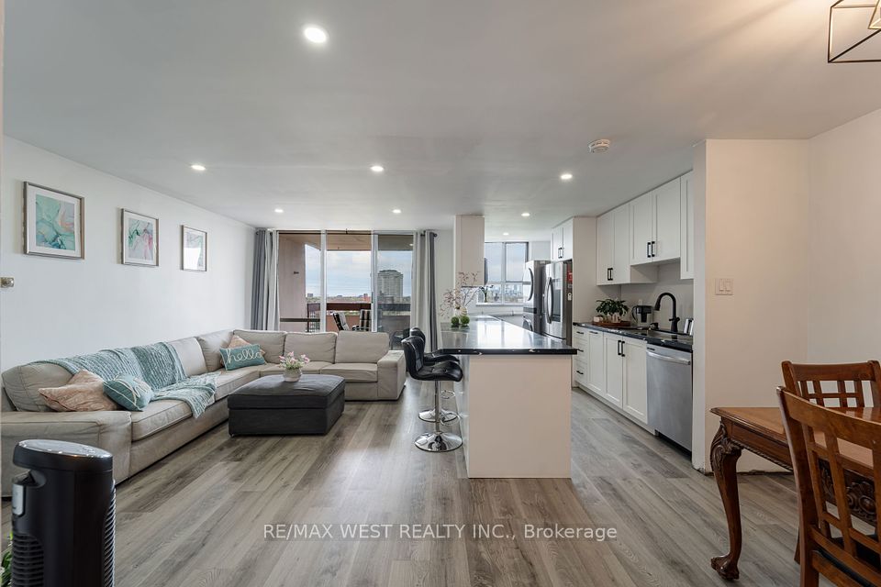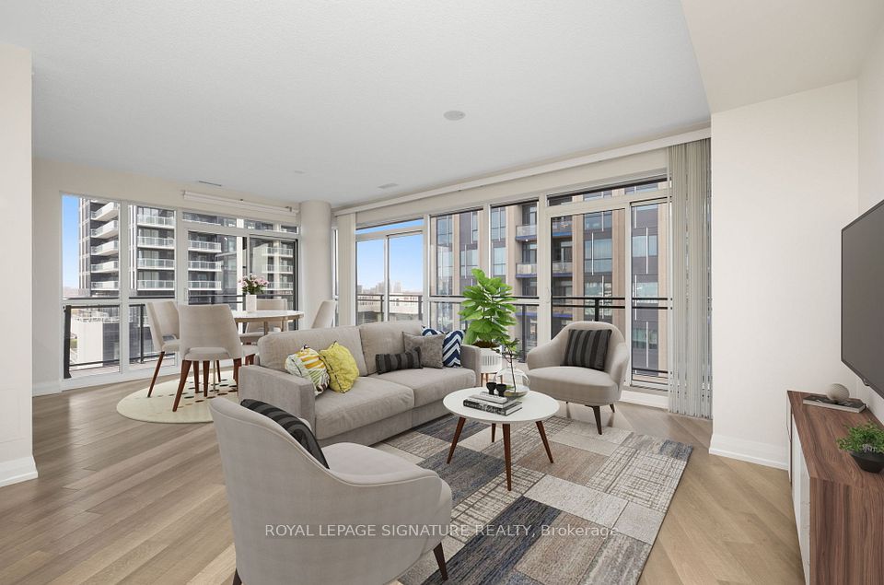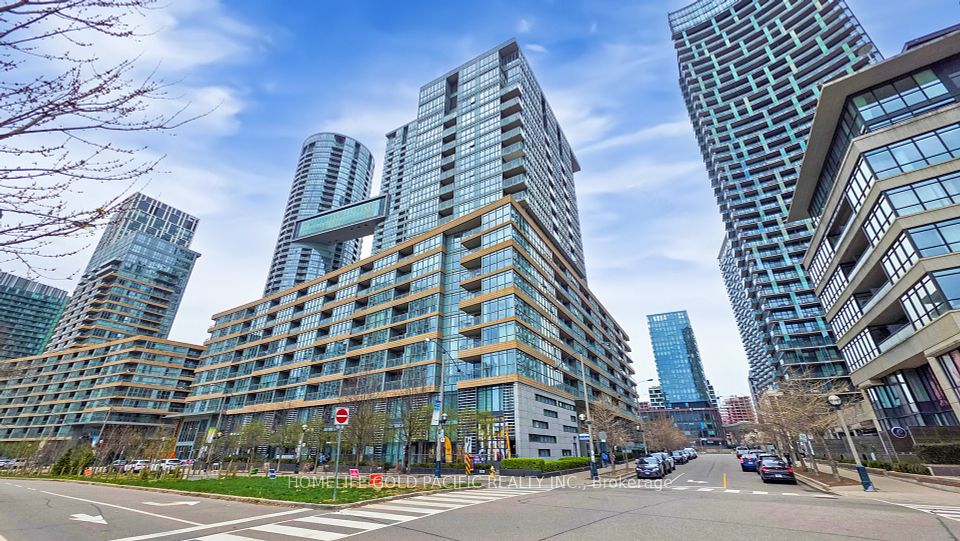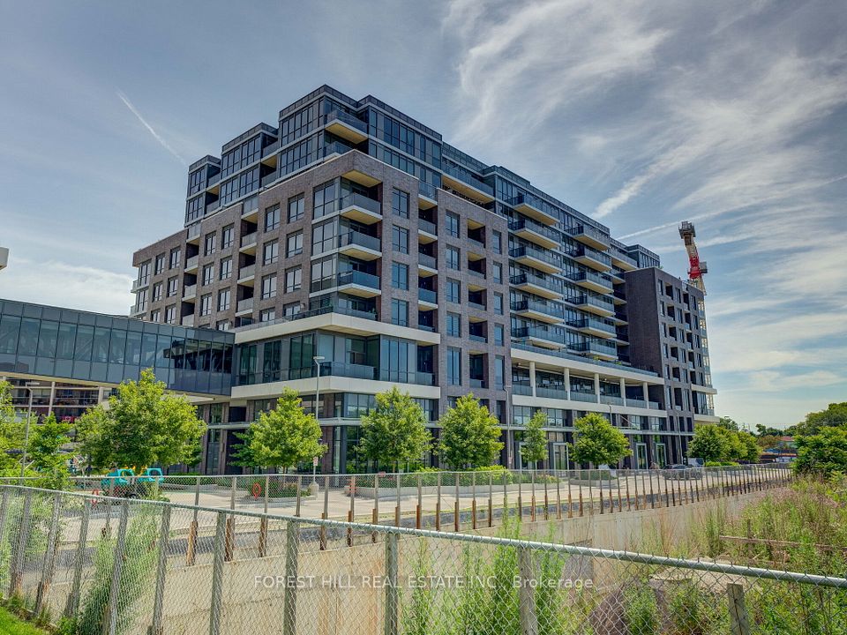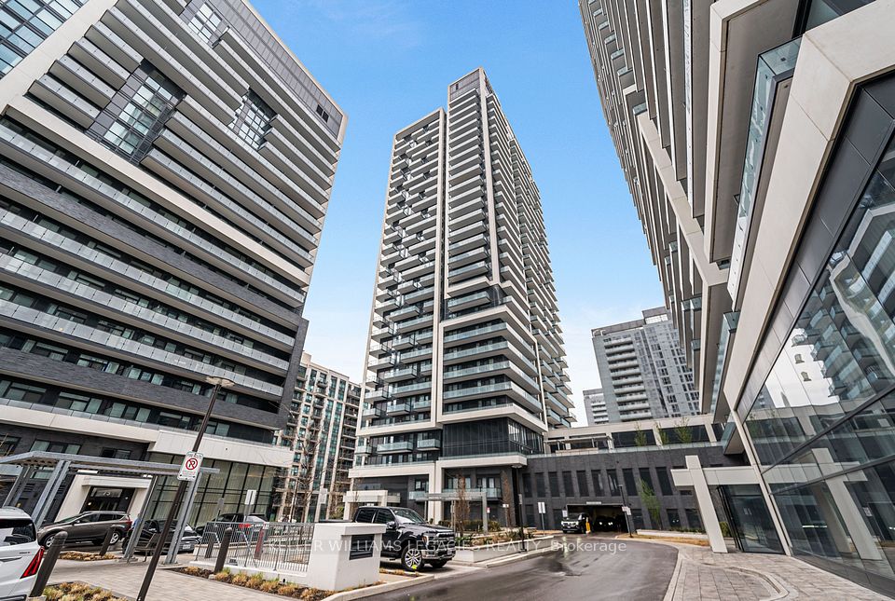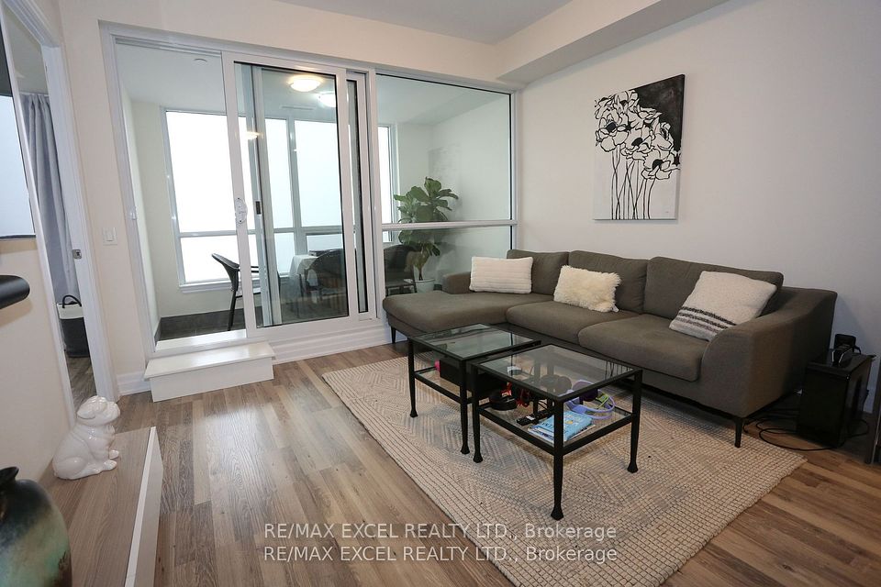$1,049,000
Last price change 16 hours ago
8 Dovercourt Road, Toronto C01, ON M6J 0B6
Virtual Tours
Price Comparison
Property Description
Property type
Condo Apartment
Lot size
N/A
Style
2-Storey
Approx. Area
N/A
Room Information
| Room Type | Dimension (length x width) | Features | Level |
|---|---|---|---|
| Living Room | 5.14 x 3.14 m | Window Floor to Ceiling, Hardwood Floor, Balcony | Flat |
| Dining Room | 4.6 x 3.14 m | Combined w/Kitchen, Hardwood Floor | Flat |
| Kitchen | 4.6 x 3.14 m | Combined w/Dining, Hardwood Floor | Flat |
| Office | 2.19 x 1.86 m | Hardwood Floor | Flat |
About 8 Dovercourt Road
A true standout in the heart of Queen West. This rarely offered 2-storey residence in the award-winning Art Condos combines the best of condo living with the feel of a modern townhouse. Perched on the 3rd floor, this unique property features its own outdoor entrance, a private terrace with heated floors (no shovelling required!), and two extra outdoor spaces that seamlessly connect indoor and outdoor living. Inside, enjoy a thoughtfully designed 2 bed, 2.5 bath layout with soaring ceilings, floor-to-ceiling windows, and engineered hardwood floors. The custom Scavolini kitchen with quartz countertops is both functional and refined. A main floor powder room adds convenience, while spacious principal rooms offer comfort and versatility. Includes premium parking with direct access to an oversized locker. Located just steps to Queen & King West's best restaurants, shops, cafes, Trinity Bellwoods Park and transit. A rare opportunity to own one of the building's most coveted layouts.
Home Overview
Last updated
16 hours ago
Virtual tour
None
Basement information
None
Building size
--
Status
In-Active
Property sub type
Condo Apartment
Maintenance fee
$969.17
Year built
2024
Additional Details
MORTGAGE INFO
ESTIMATED PAYMENT
Location
Some information about this property - Dovercourt Road

Book a Showing
Find your dream home ✨
I agree to receive marketing and customer service calls and text messages from homepapa. Consent is not a condition of purchase. Msg/data rates may apply. Msg frequency varies. Reply STOP to unsubscribe. Privacy Policy & Terms of Service.







