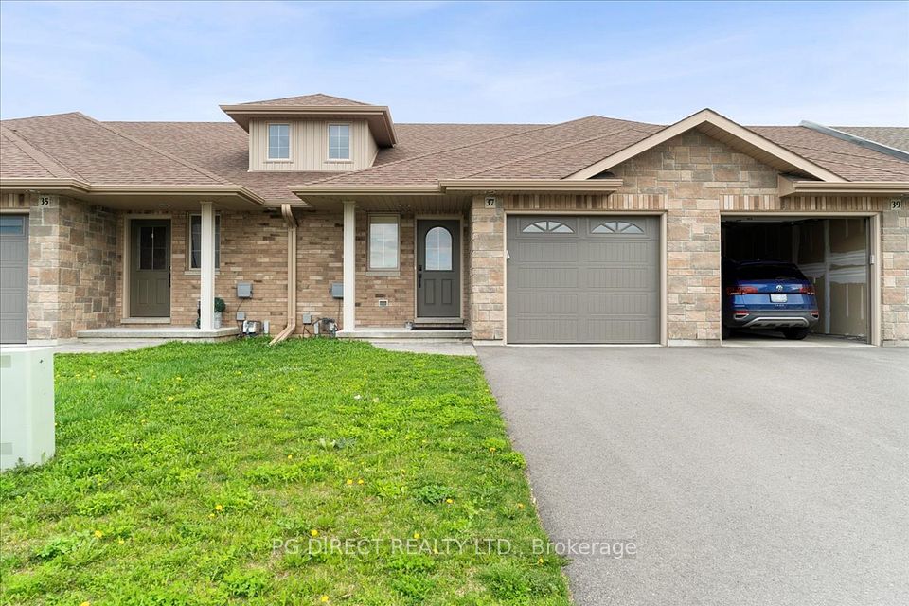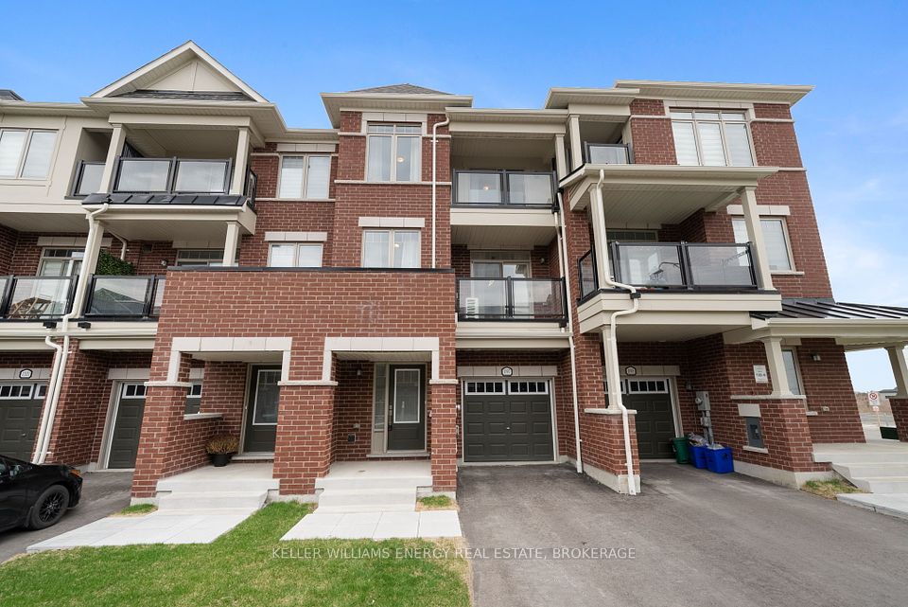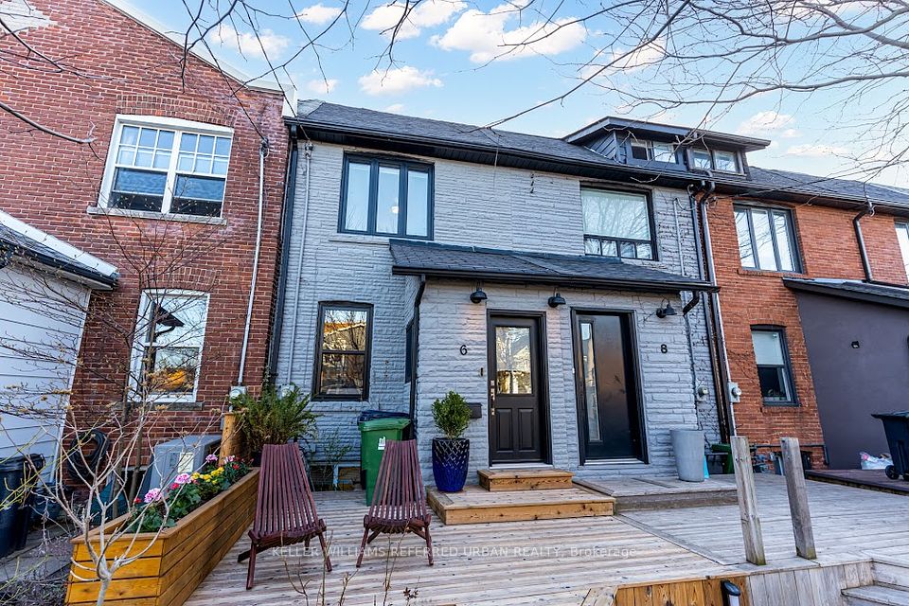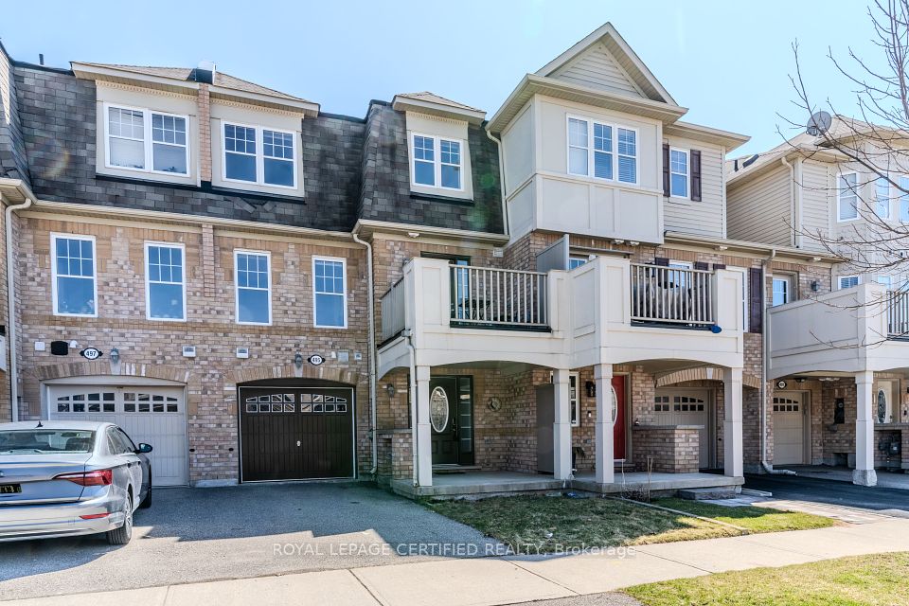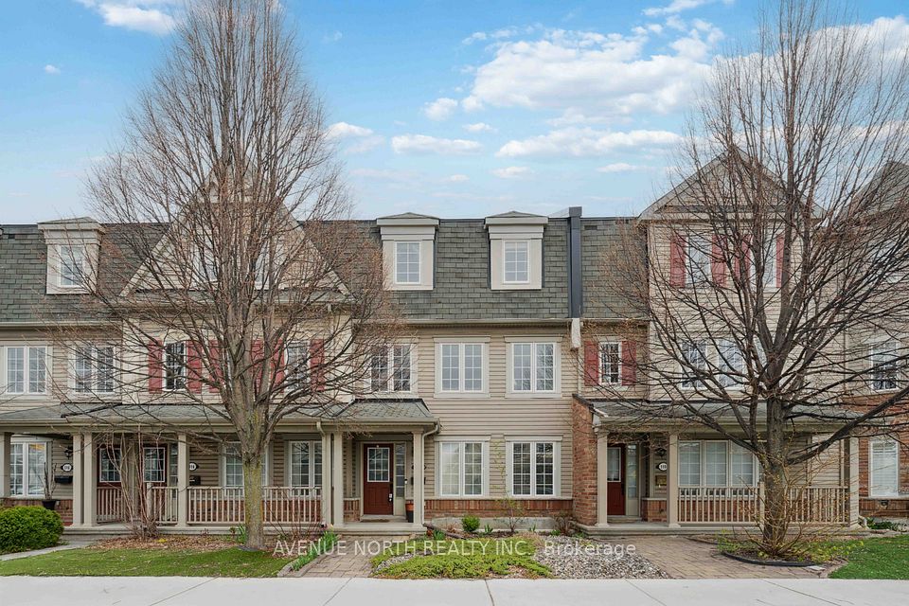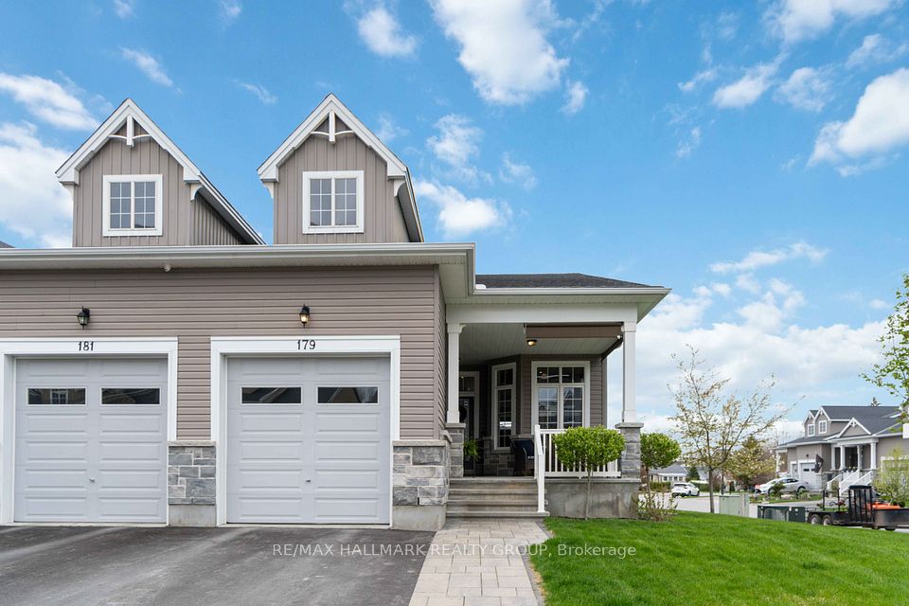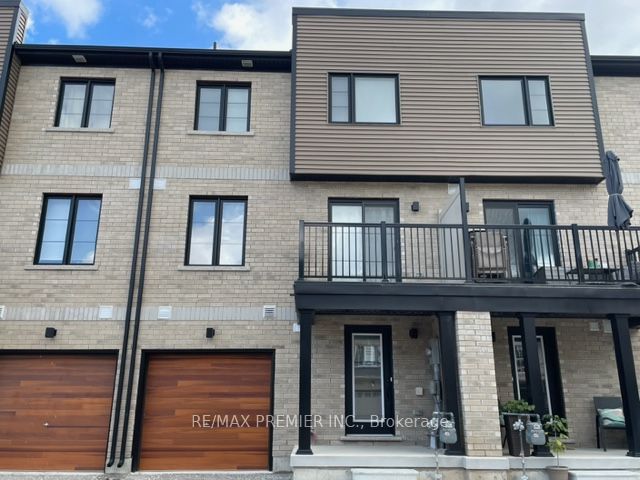$679,900
8 Hemlock Way, Grimsby, ON L3M 0B5
Price Comparison
Property Description
Property type
Att/Row/Townhouse
Lot size
.50-1.99 acres
Style
3-Storey
Approx. Area
N/A
Room Information
| Room Type | Dimension (length x width) | Features | Level |
|---|---|---|---|
| Kitchen | 4.7 x 3.23 m | N/A | Main |
| Living Room | 6.27 x 4.37 m | Combined w/Dining, W/O To Balcony | Main |
| Primary Bedroom | 4.37 x 3.68 m | Large Closet | Upper |
| Bedroom 2 | 4.37 x 3.28 m | N/A | Upper |
About 8 Hemlock Way
Welcome to Unit 47 at 8 Hemlock Way, a beautifully maintained 2-bedroom townhome nestled in a quiet, sought-after Grimsby neighbourhood. This stylish home features a bright, open-concept main level including a modern kitchen, spacious living and dining areas, and a walk out to a private deck with breathtaking views of the Niagara Escarpment. Upstairs, enjoy generously sized rooms with large closets, and bedroom-level laundry for added convenience. The lower level offers a walk-out to a fully fenced private yardperfect for relaxing or entertaining. An attached garage has convenient inside access. Visitor parking. Located on a tranquil dead-end street, close to schools, parks & the Grimsby Peach King Community Centre. A short drive to award winning wineries, farm fresh markets, Grimsby-on-the-Lake, lakefront parks and the scenic towns along the Niagara Escarpment including Grimsby, Beamsville, Vineland and Jordan. With easy highway access, this home offers the best of comfort, privacy, and location.
Home Overview
Last updated
May 2
Virtual tour
None
Basement information
Full, Walk-Out
Building size
--
Status
In-Active
Property sub type
Att/Row/Townhouse
Maintenance fee
$N/A
Year built
2024
Additional Details
MORTGAGE INFO
ESTIMATED PAYMENT
Location
Some information about this property - Hemlock Way

Book a Showing
Find your dream home ✨
I agree to receive marketing and customer service calls and text messages from homepapa. Consent is not a condition of purchase. Msg/data rates may apply. Msg frequency varies. Reply STOP to unsubscribe. Privacy Policy & Terms of Service.







