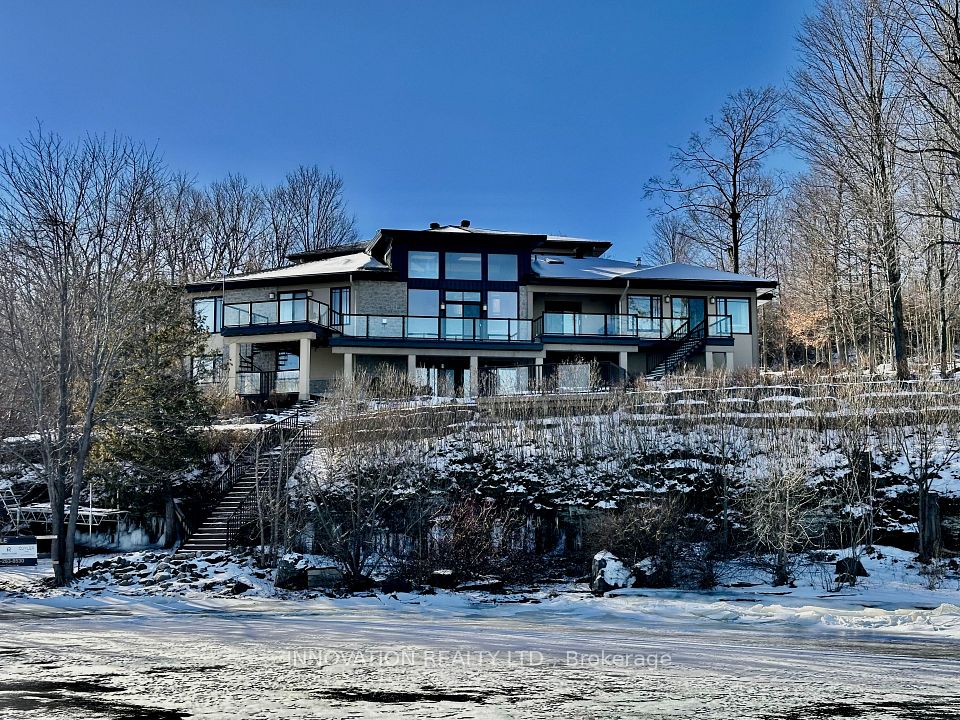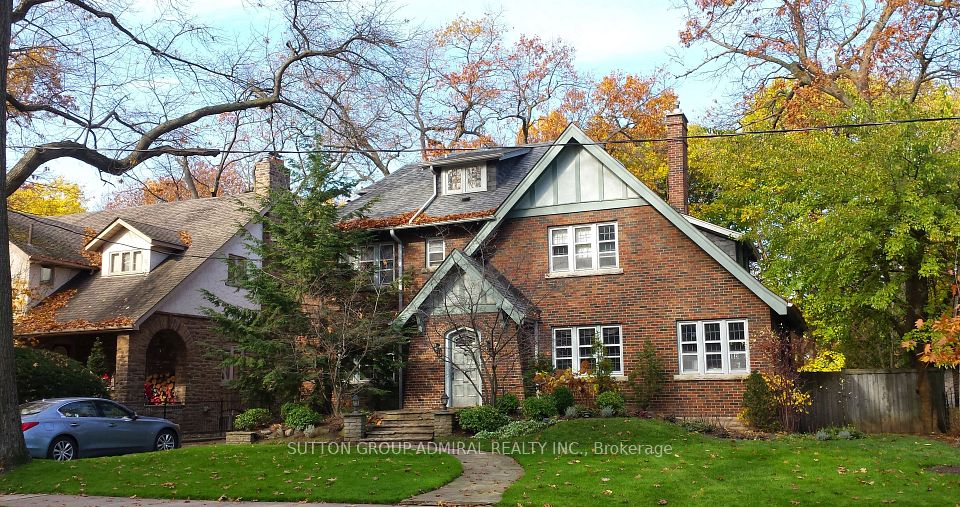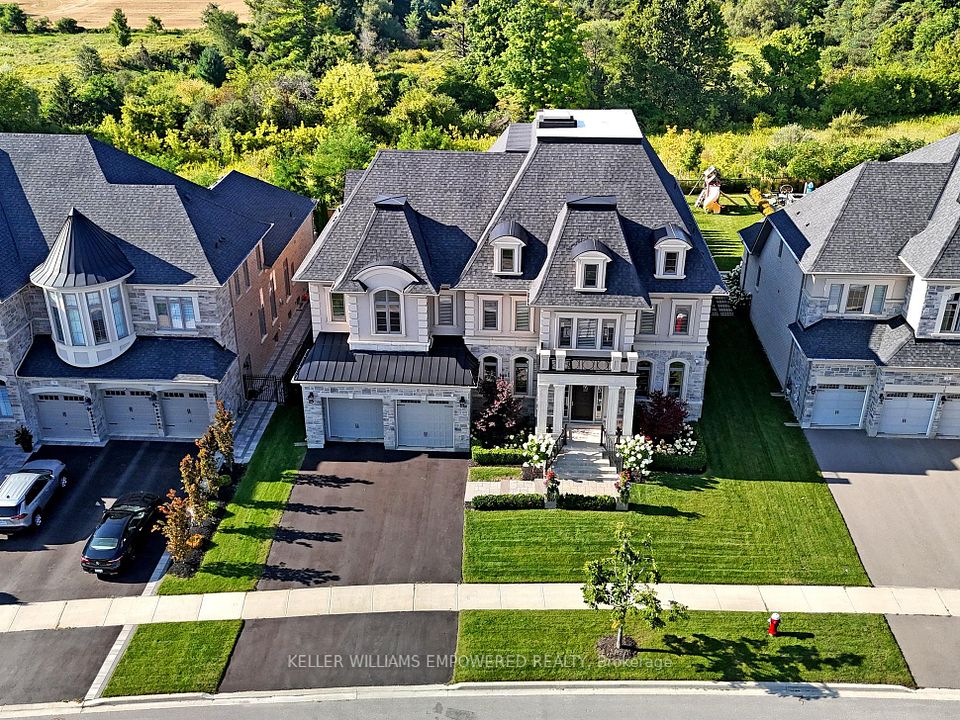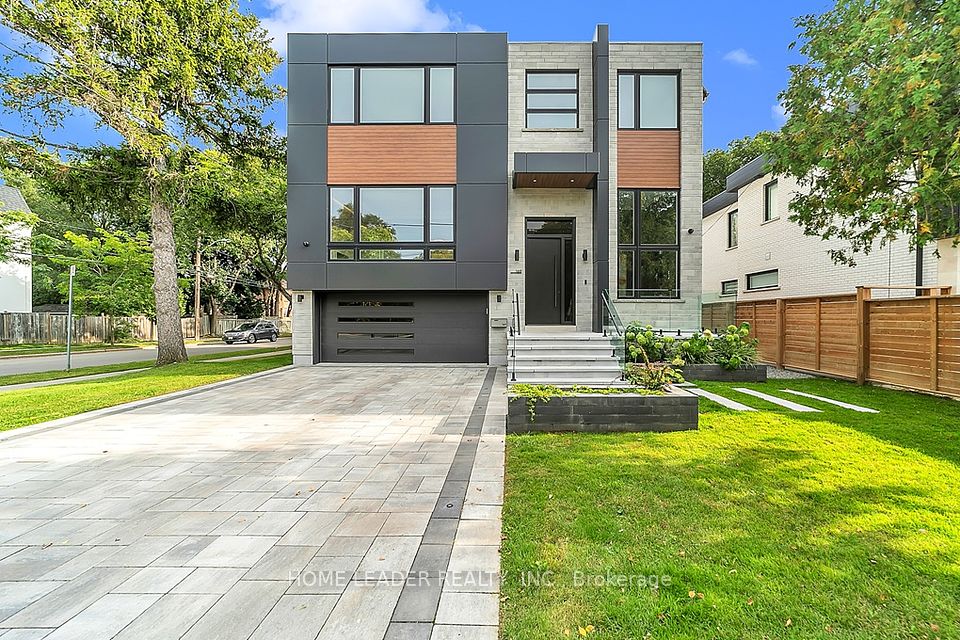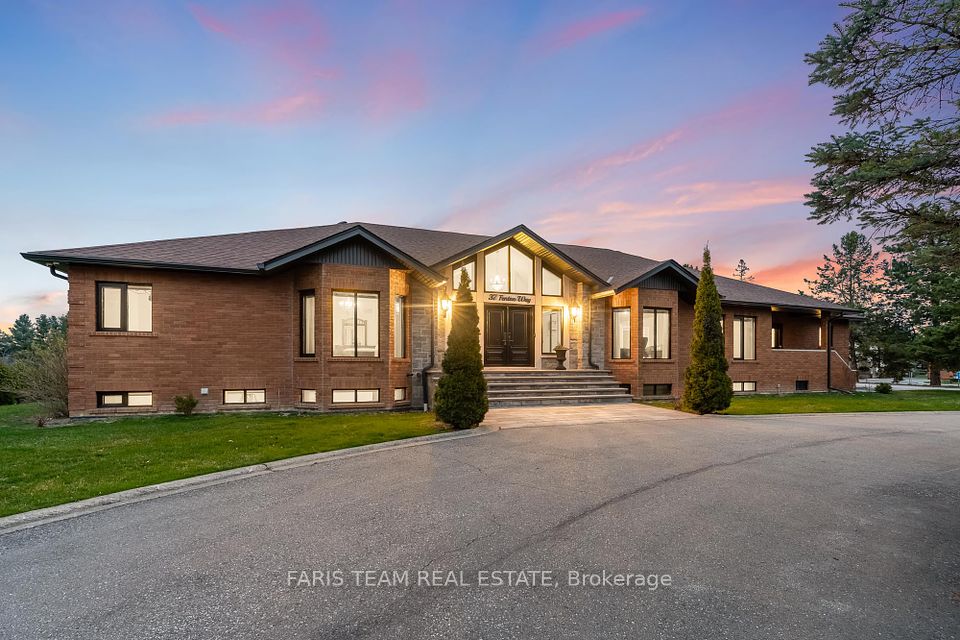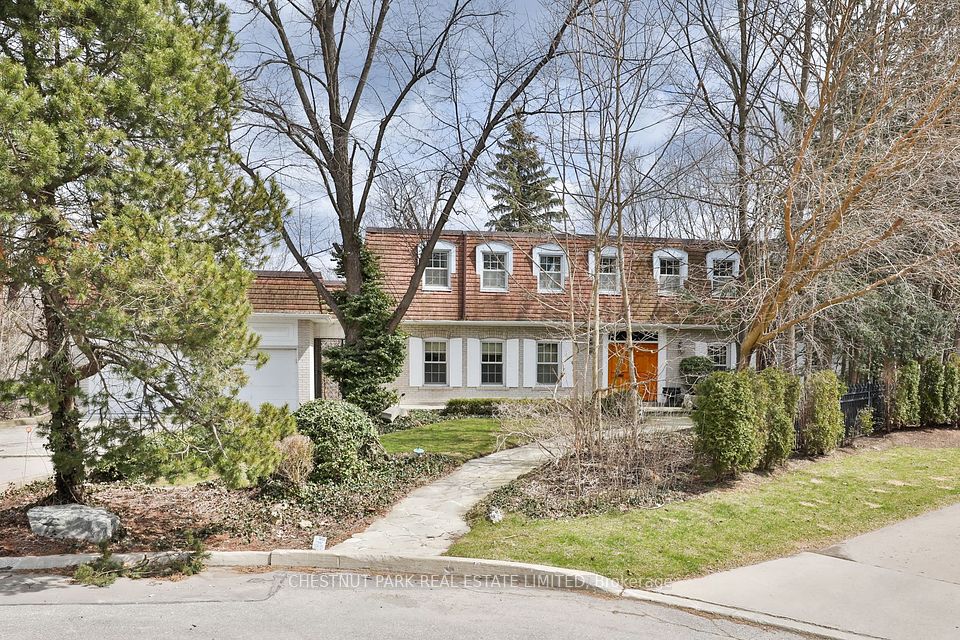$4,288,000
Last price change Apr 18
8 Hughson Drive, Markham, ON L3R 2T4
Virtual Tours
Price Comparison
Property Description
Property type
Detached
Lot size
< .50 acres
Style
2-Storey
Approx. Area
N/A
Room Information
| Room Type | Dimension (length x width) | Features | Level |
|---|---|---|---|
| Office | 3.36 x 3.05 m | Hardwood Floor, Bay Window, Overlooks Frontyard | Main |
| Living Room | 3.36 x 3.66 m | Hardwood Floor, Fireplace, Open Concept | Main |
| Dining Room | 3.66 x 5.49 m | Hardwood Floor, Coffered Ceiling(s), Built-in Speakers | Main |
| Family Room | 5.19 x 5.49 m | Hardwood Floor, B/I Bookcase, Fireplace | Main |
About 8 Hughson Drive
Lucky Number 8 ! Magnificent Custom Home On A Mature Quiet Street In The Heart Of Markham. Close To 6000 sqft Of Living Space. Elegant Spacious Principal Rooms, Luxurious Finishes And Meticulous Craftsmanship Throughout. Exquisite Open Concept Gourmet Chefs Kitchen With Servery And Walk In Pantry. Main Floor Climate Controlled Wine Room. Spectacular Master Retreat With Wet Bar, Huge Walk-In Closet, And Lavish Spa Like Ensuite. Beautiful White Oak Hardwood Floors, Large Format Porcelain Tiles, Stone Countertops, Impeccable Cabinetry, Millwork, And Coffered Ceilings. Finished Walk Out Basement With In Law/ Nanny Suite Potential. Professionally Landscaped With Large Fenced Yard And Covered Rear Patio. Close To Schools, Highways, Shopping, Restaurants, And Transit.
Home Overview
Last updated
Apr 18
Virtual tour
None
Basement information
Finished with Walk-Out, Separate Entrance
Building size
--
Status
In-Active
Property sub type
Detached
Maintenance fee
$N/A
Year built
--
Additional Details
MORTGAGE INFO
ESTIMATED PAYMENT
Location
Some information about this property - Hughson Drive

Book a Showing
Find your dream home ✨
I agree to receive marketing and customer service calls and text messages from homepapa. Consent is not a condition of purchase. Msg/data rates may apply. Msg frequency varies. Reply STOP to unsubscribe. Privacy Policy & Terms of Service.







