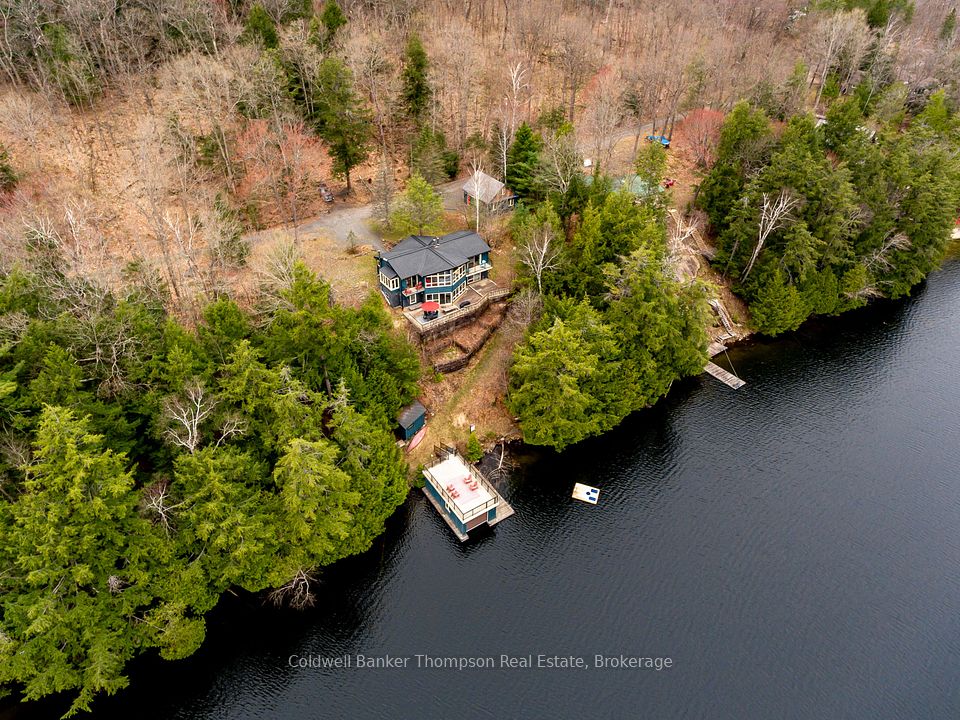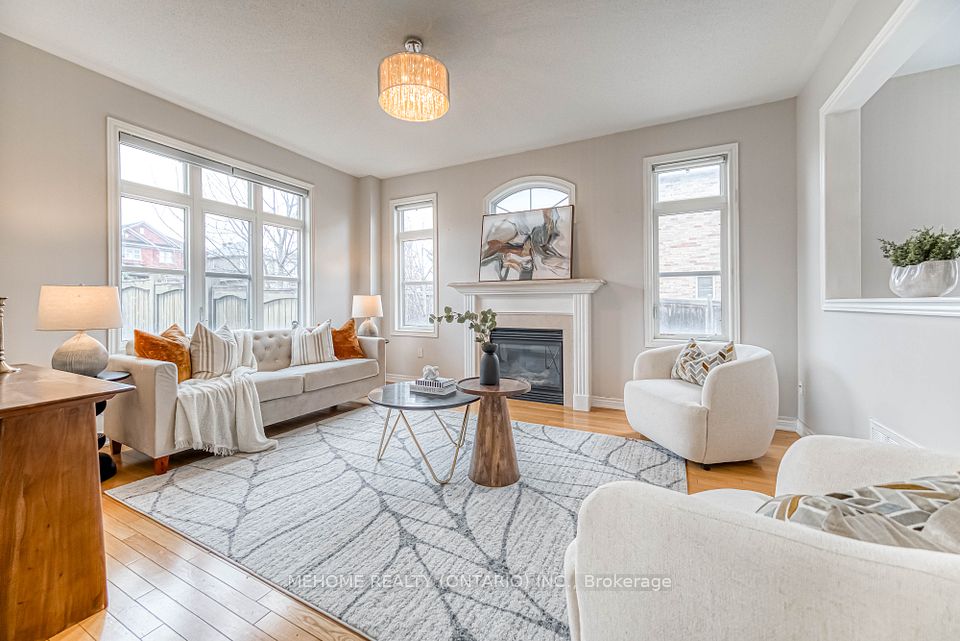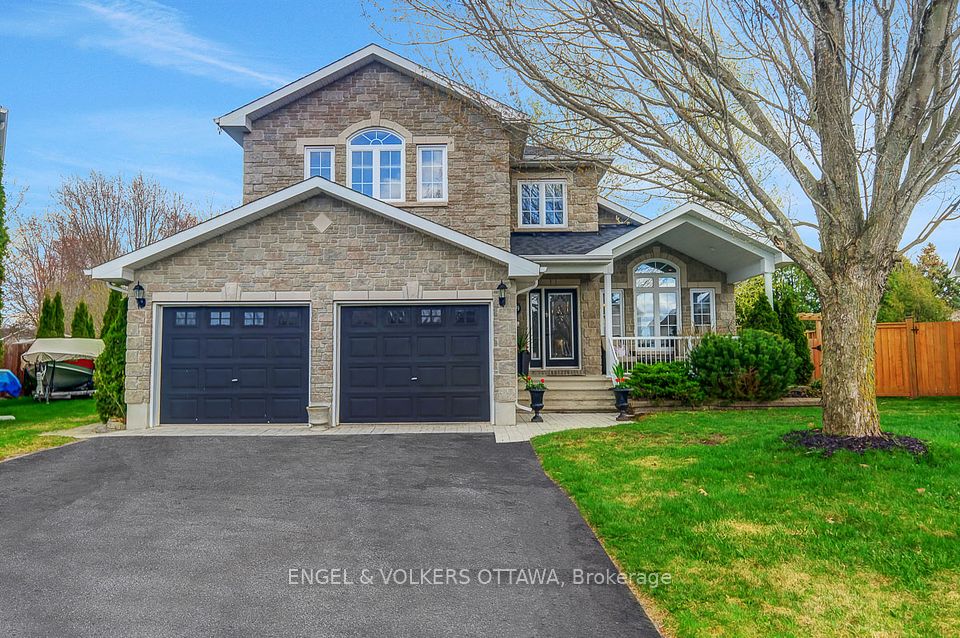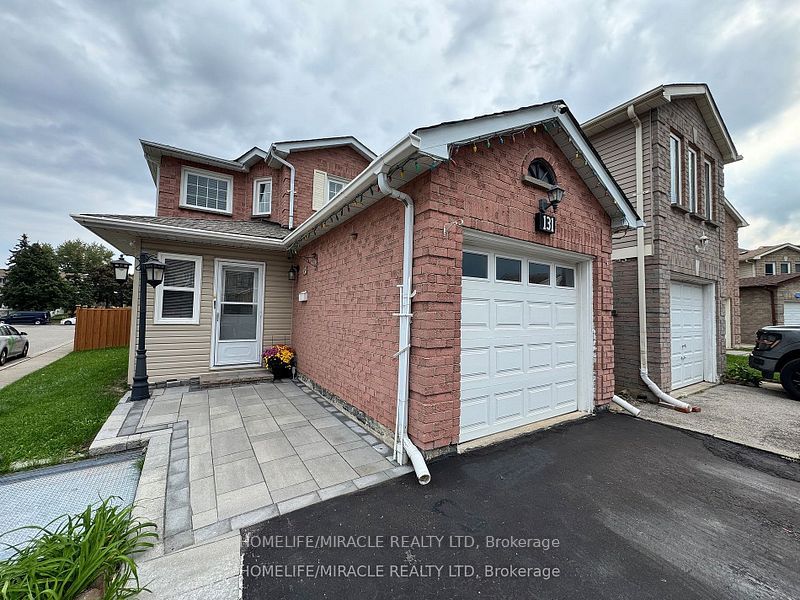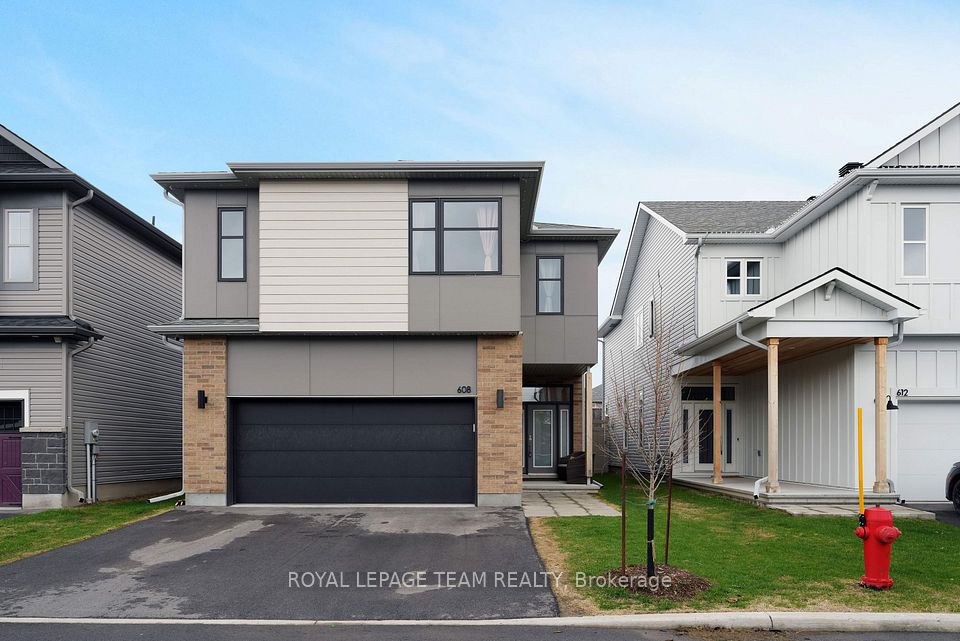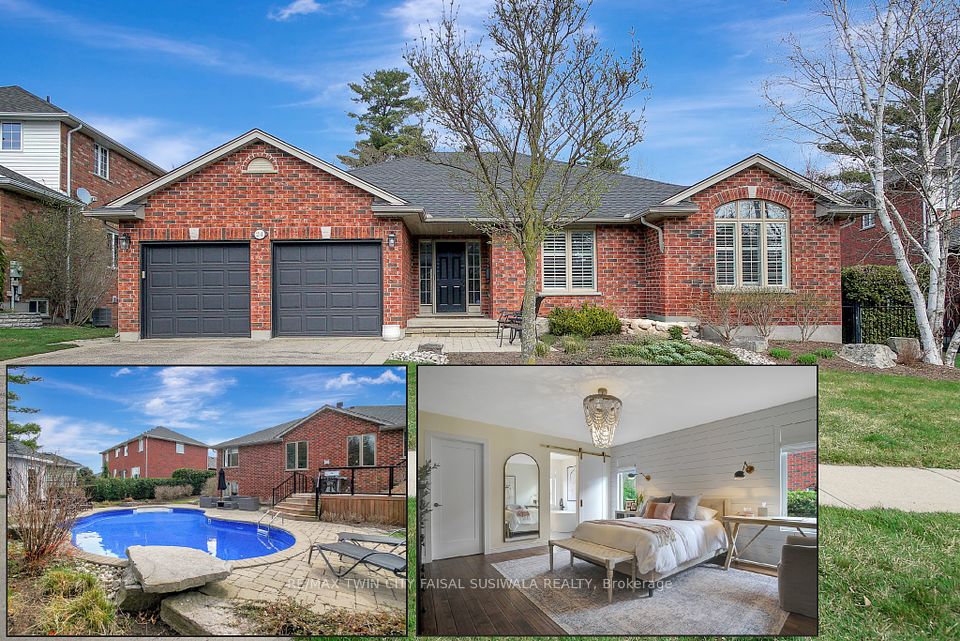$1,399,000
8 Lampman Drive, Toronto E09, ON M1E 5L1
Price Comparison
Property Description
Property type
Detached
Lot size
N/A
Style
2-Storey
Approx. Area
N/A
Room Information
| Room Type | Dimension (length x width) | Features | Level |
|---|---|---|---|
| Living Room | 3.35 x 5.18 m | Combined w/Den, Hardwood Floor, Coffered Ceiling(s) | Main |
| Dining Room | 5.18 x 3.35 m | Combined w/Living, Hardwood Floor, Coffered Ceiling(s) | Main |
| Kitchen | 4.57 x 3.66 m | Breakfast Area, Granite Counters, Ceramic Floor | Main |
| Great Room | 3.84 x 4.6 m | Fireplace, Hardwood Floor, Large Window | Main |
About 8 Lampman Drive
Welcome to 8 Lampman Dr., a beautifully maintained detached home in the charming community of The Heights of West Hill, crafted by the renowned Canadian builder, Lakeview Homes. Ideally located just south of the 401, this home offers a convenient commute to major highways, the GO Station, and TTC. It's only minutes from Centenary Hospital, the University of Toronto, shopping, places of worship, and more. Situated on a quiet, mature street in a highly sought after, family-friendly neighbourhood. This 2-storey, 4-bedroom home is a true gem. The property features a spacious combined living and dining area, along with a great room that overlooks the backyard, perfect for entertaining. The eat-in kitchen boasts ample space and a sliding door that opens to a private, oversized backyard oasis-deal for family BBQs and gatherings. Additional highlights include a double-wide driveway for extra parking and an oversized double garage. A fantastic opportunity offering incredible value!
Home Overview
Last updated
4 days ago
Virtual tour
None
Basement information
Finished
Building size
--
Status
In-Active
Property sub type
Detached
Maintenance fee
$N/A
Year built
--
Additional Details
MORTGAGE INFO
ESTIMATED PAYMENT
Location
Some information about this property - Lampman Drive

Book a Showing
Find your dream home ✨
I agree to receive marketing and customer service calls and text messages from homepapa. Consent is not a condition of purchase. Msg/data rates may apply. Msg frequency varies. Reply STOP to unsubscribe. Privacy Policy & Terms of Service.







