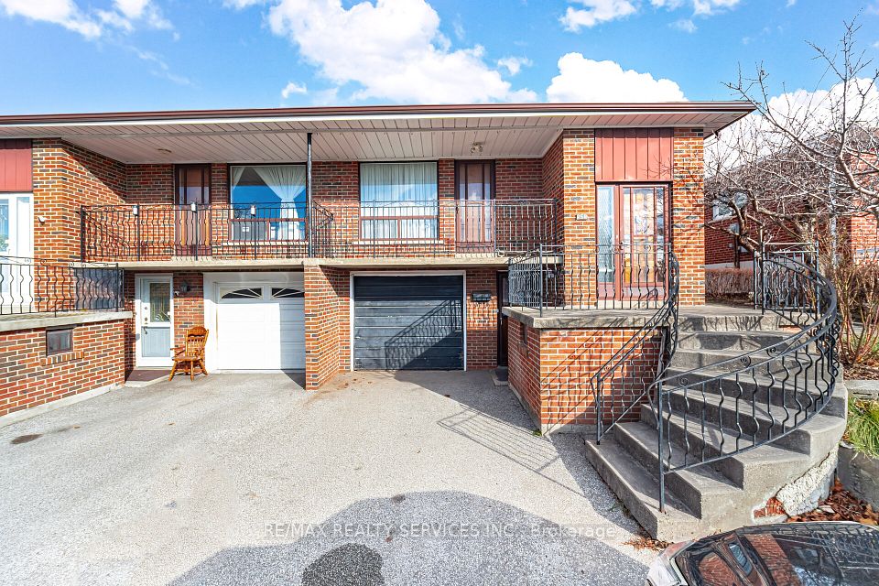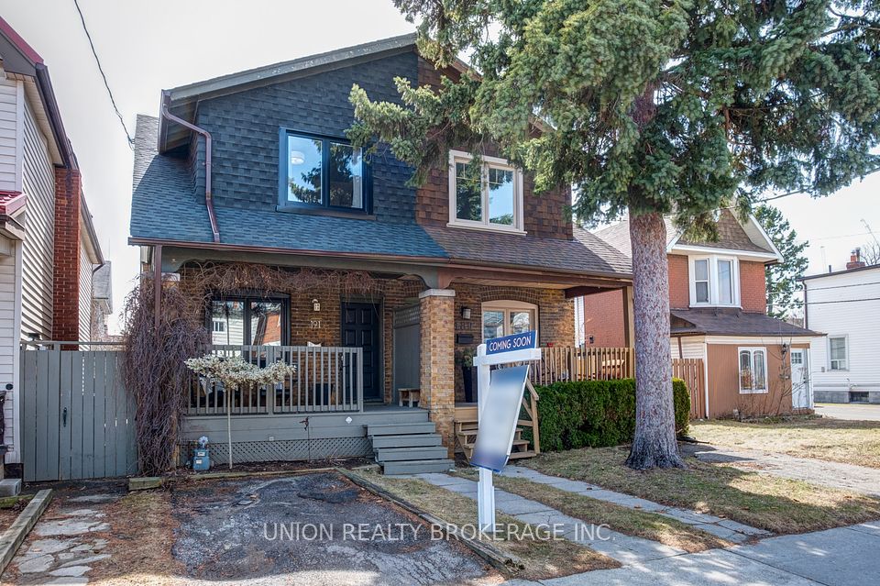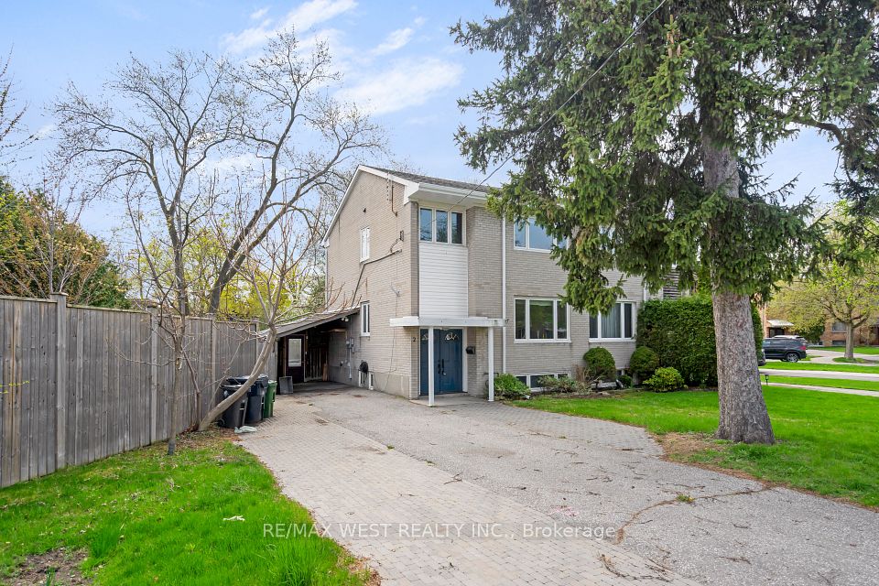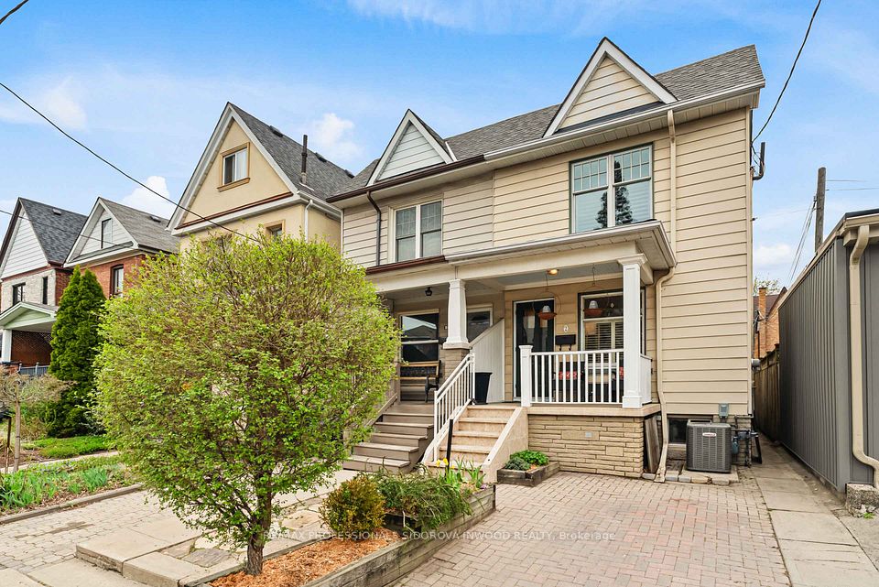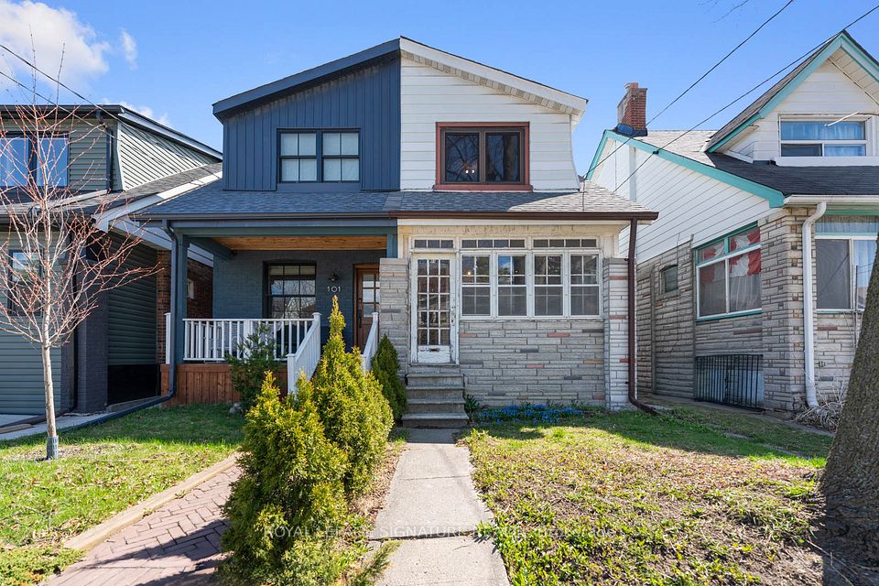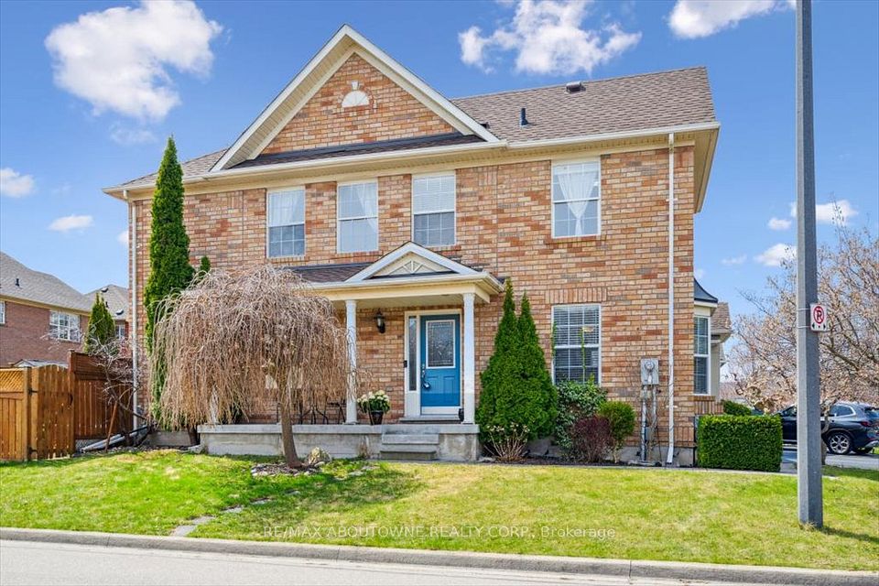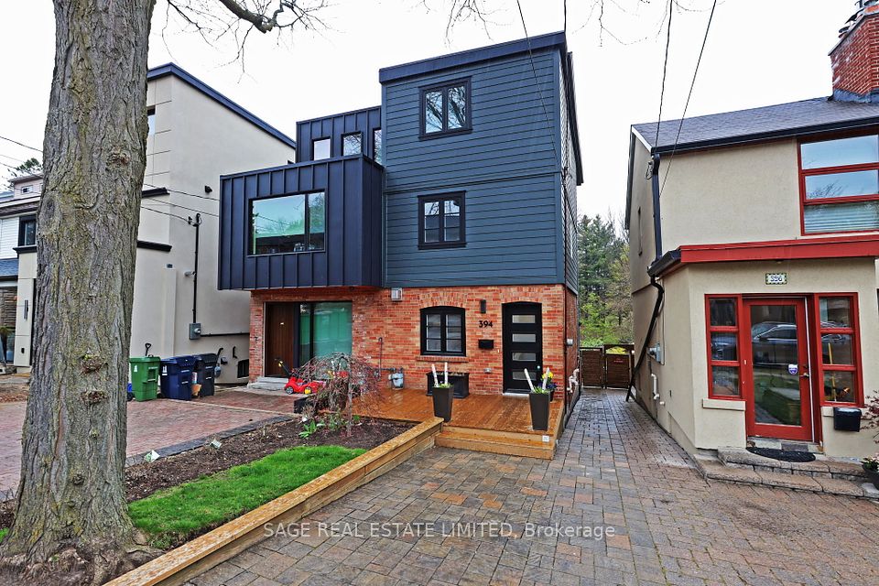$1,398,000
8 Logandale Road, Toronto C14, ON M2N 4H4
Virtual Tours
Price Comparison
Property Description
Property type
Semi-Detached
Lot size
N/A
Style
2-Storey
Approx. Area
N/A
Room Information
| Room Type | Dimension (length x width) | Features | Level |
|---|---|---|---|
| Recreation | 5.78 x 3.23 m | Broadloom | Basement |
| Laundry | 5.68 x 3.2 m | Closet | Basement |
| Living Room | 3.98 x 3.85 m | Hardwood Floor | Main |
| Dining Room | 2.91 x 2.73 m | Hardwood Floor | Main |
About 8 Logandale Road
Stunning Renovated Semi-Detached Home! Original Owner with Pride of Ownership! Amazing Opportunity for Your Growing Family! Premium Lot on Quiet Family Friendly Street with Fenced in Backyard for Private Gatherings. Bright & Spacious Main Floor with Eat in Kitchen and Open Concept Dining and Living Area. Main Floor Powder Room. Upper-Level Boasts Hardwood Floors, New Bathroom, 3 Spacious Bedrooms with Plenty of Closet Space. The Basement features a Recreation Room, Laundry and Utility Area with Room to Add More Finished Living Space. Double Carport with Side Entrance. 4 Car Parking and No Sidewalk! Location! Location! Nestled in a Family Friendly Community with High Rated Schools. Cummer Valley, Earl Haig Public School & Yorktown Montessori School. Don't Miss the Opportunity to Live in This Awesome Willowdale Community Close to All Amenities, Supermarkets, Shopping, Parks, Finch Subway Station and Highway! Newly Renovated in 2025 Main Bathroom, Updated Kitchen, Updated Powder Room, Refinished Hardwood Floors & Staircase, New Laminate Fl in Kitchen and Hallway, Pot Lights, Freshly Painted Thru-Out, Light Fixtures, Basement Carpet, New Furnace and New A/C. A Must See!
Home Overview
Last updated
3 hours ago
Virtual tour
None
Basement information
Separate Entrance, Partially Finished
Building size
--
Status
In-Active
Property sub type
Semi-Detached
Maintenance fee
$N/A
Year built
--
Additional Details
MORTGAGE INFO
ESTIMATED PAYMENT
Location
Some information about this property - Logandale Road

Book a Showing
Find your dream home ✨
I agree to receive marketing and customer service calls and text messages from homepapa. Consent is not a condition of purchase. Msg/data rates may apply. Msg frequency varies. Reply STOP to unsubscribe. Privacy Policy & Terms of Service.







