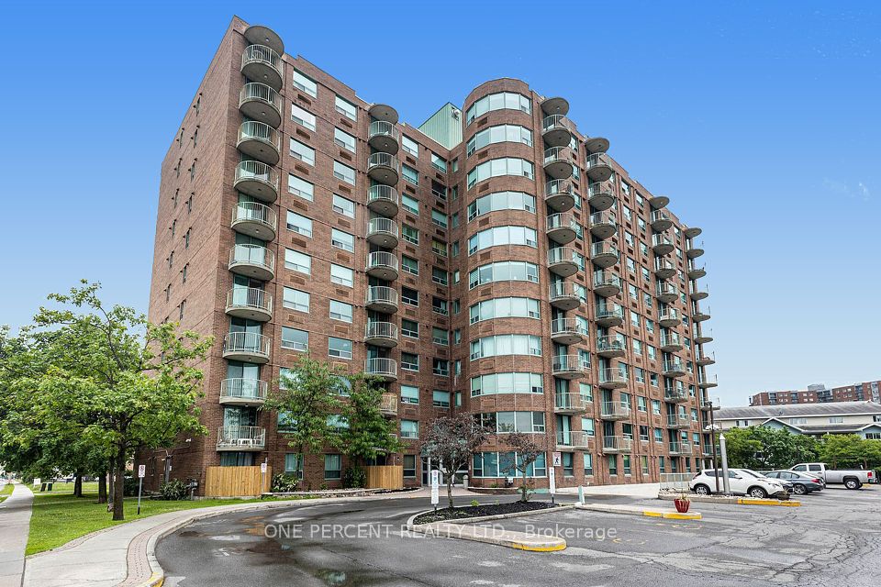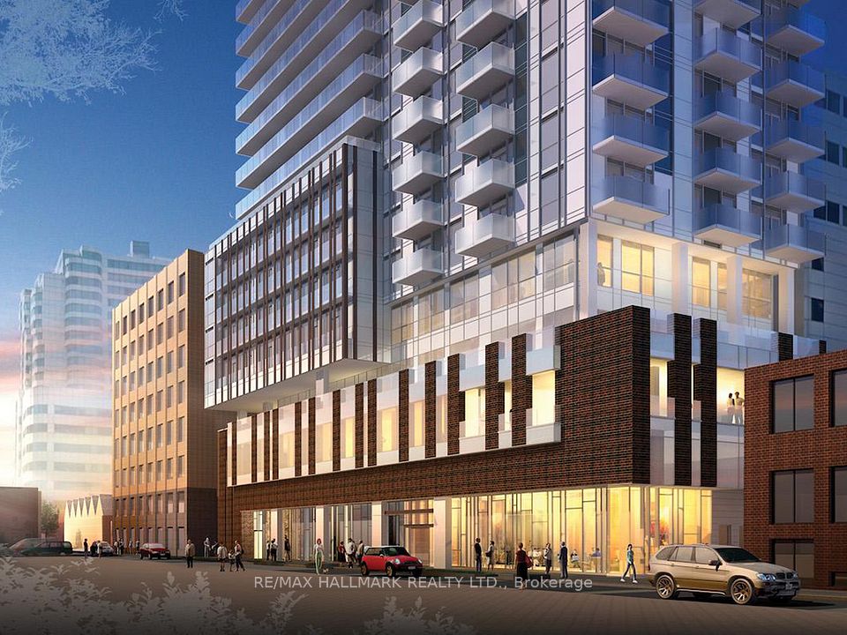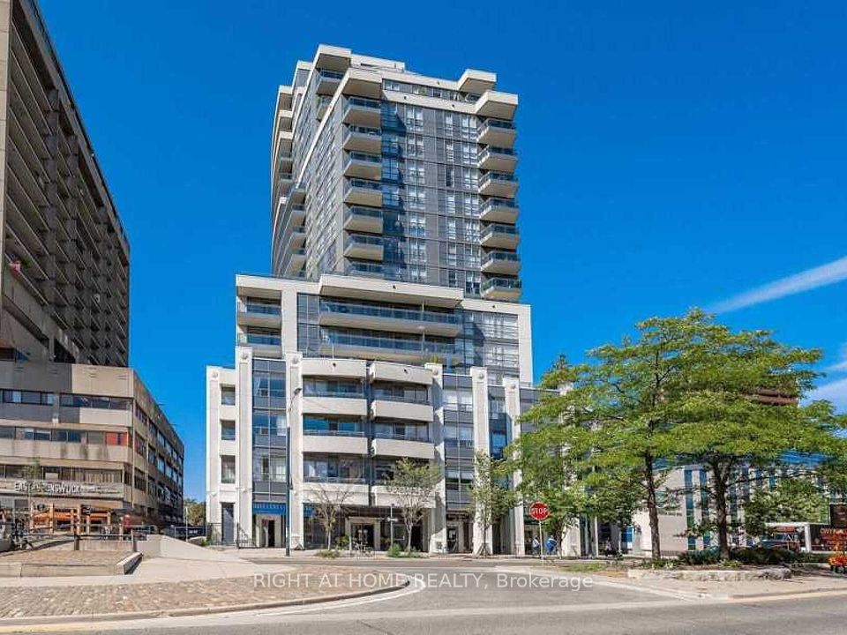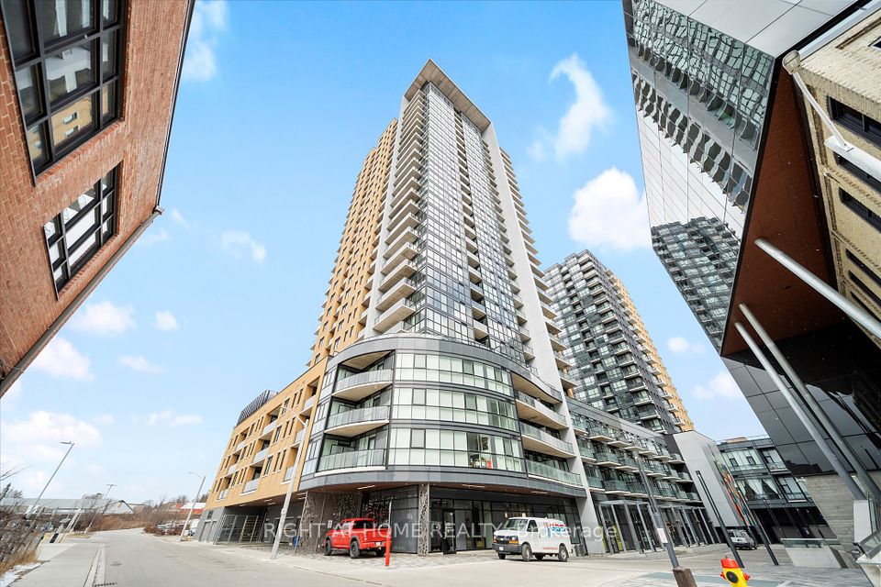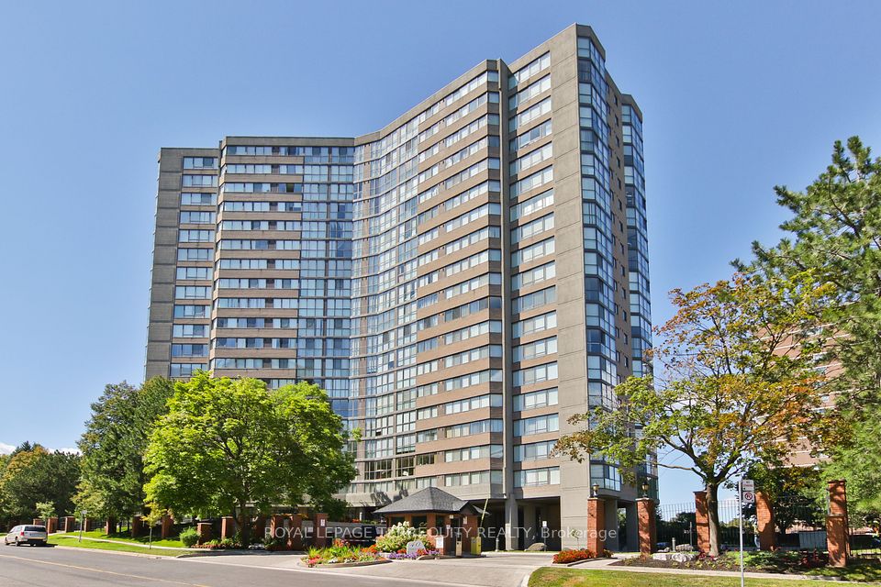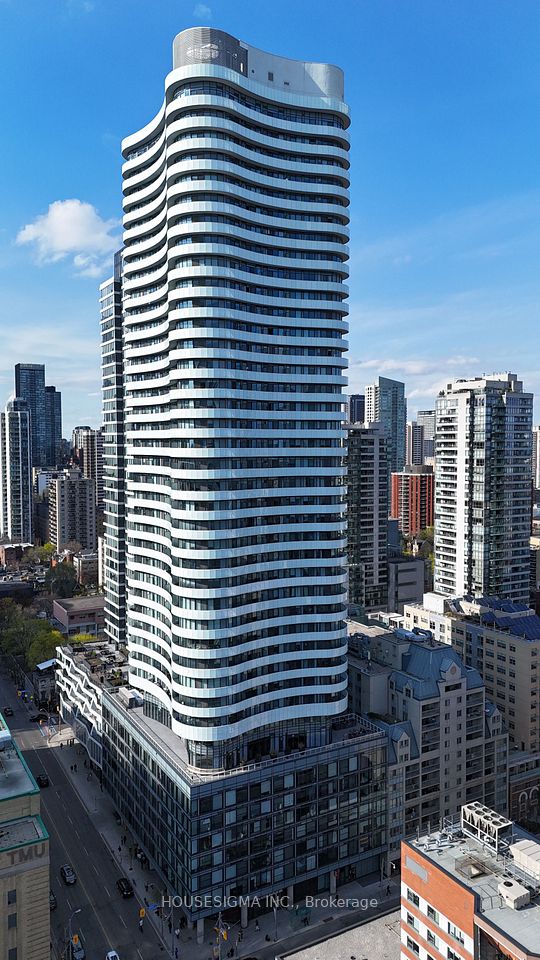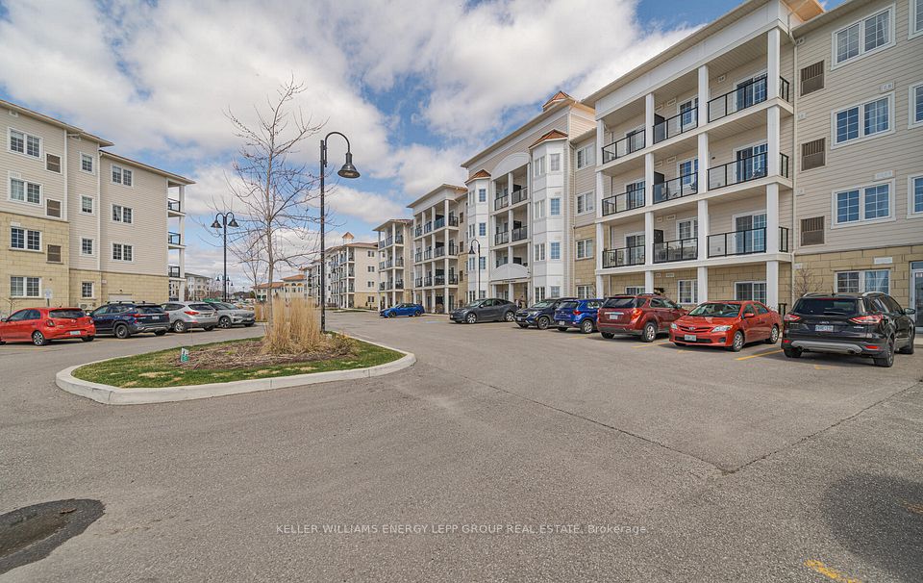$649,900
8 Olympic Garden Drive, Toronto C14, ON M2M 0B9
Virtual Tours
Price Comparison
Property Description
Property type
Condo Apartment
Lot size
N/A
Style
Apartment
Approx. Area
N/A
Room Information
| Room Type | Dimension (length x width) | Features | Level |
|---|---|---|---|
| Living Room | 3.21 x 2.78 m | Window Floor to Ceiling, Laminate, Overlooks Dining | Main |
| Dining Room | 3.52 x 1 m | W/O To Balcony, Laminate, Overlooks Living | Main |
| Kitchen | 4.52 x 2.22 m | B/I Appliances, Laminate, Window | Main |
| Primary Bedroom | 3.36 x 2.75 m | 3 Pc Ensuite, Laminate, W/O To Balcony | Main |
About 8 Olympic Garden Drive
Great Opportunity in the Heart of Yonge & Finch! New Corner Unit 2 bedroom 2 bathroom Unit Open-Concept Layout, Highlighted By a Spacious Kitchen and Center Island. Fully Integrated B/I Appliances, Soft-close Cabinetry. Floor to Ceiling Windows With Lots of Natural Light. Most Desired Unit In The Whole M2M Project With Unobstructed North West Views. Generous Sized Bedrooms. Two Balconies 3rd Floor Wellness Amenity Includes a 2-storey Fitness Centre and Courtyard. Yoga Studio, Outdoor Terrace. Children's Amenity With Indoor/Outdoor Play Area. Infinity Edge Swimming Pool, Outdoor Lounge & BBQ. Two Indoor Party Rooms with Lounge, Kitchen & Private Dining Room. Private Movie Theatre & Games Room. Steps to TTC, GO Bus, Parks, Schools, Library, Shops & Restaurants.
Home Overview
Last updated
7 hours ago
Virtual tour
None
Basement information
None
Building size
--
Status
In-Active
Property sub type
Condo Apartment
Maintenance fee
$626
Year built
--
Additional Details
MORTGAGE INFO
ESTIMATED PAYMENT
Location
Some information about this property - Olympic Garden Drive

Book a Showing
Find your dream home ✨
I agree to receive marketing and customer service calls and text messages from homepapa. Consent is not a condition of purchase. Msg/data rates may apply. Msg frequency varies. Reply STOP to unsubscribe. Privacy Policy & Terms of Service.







