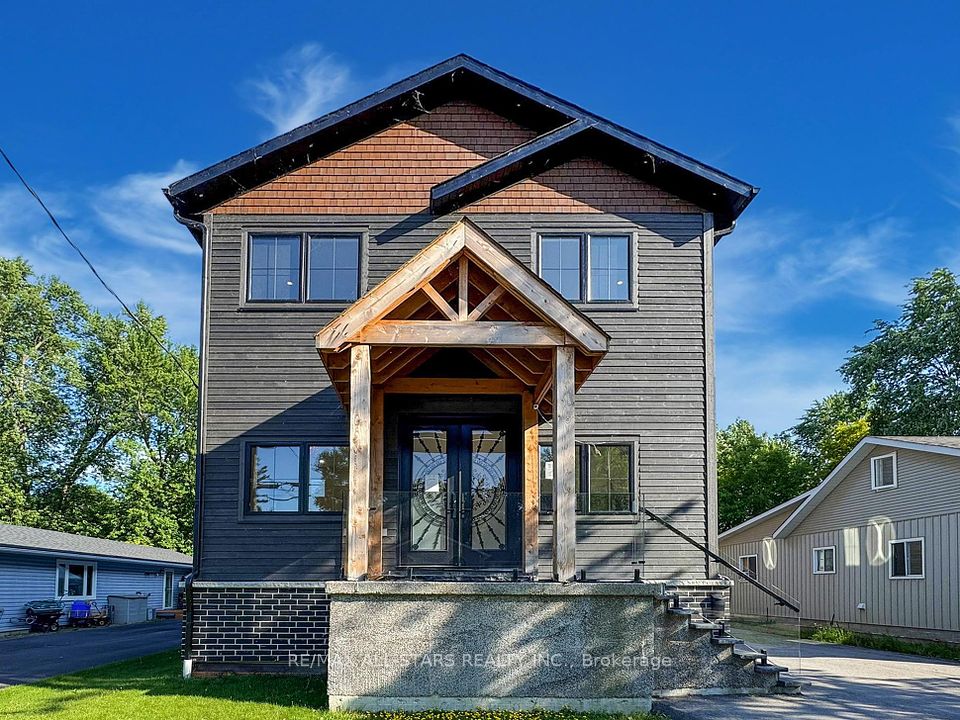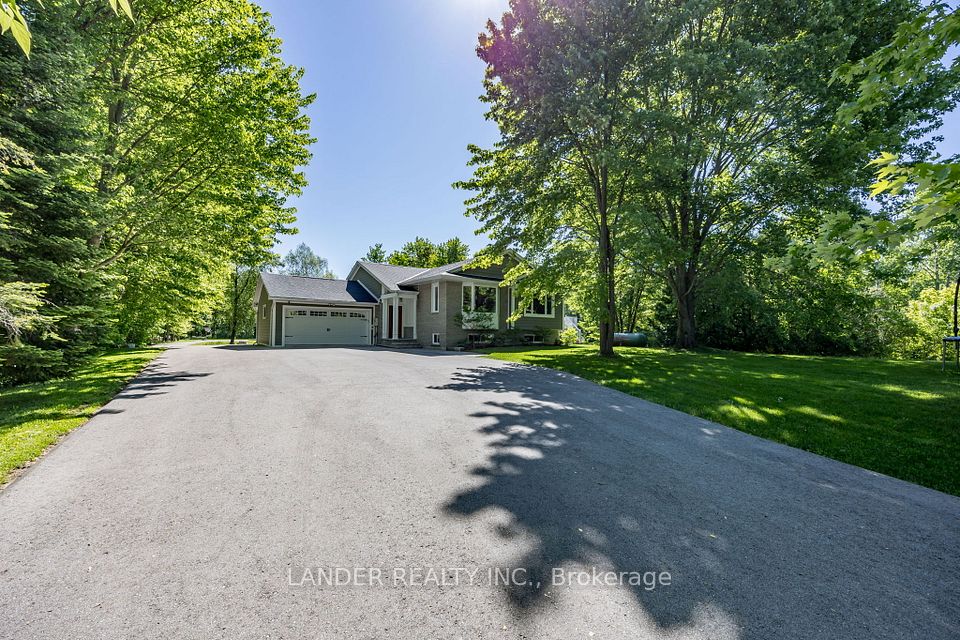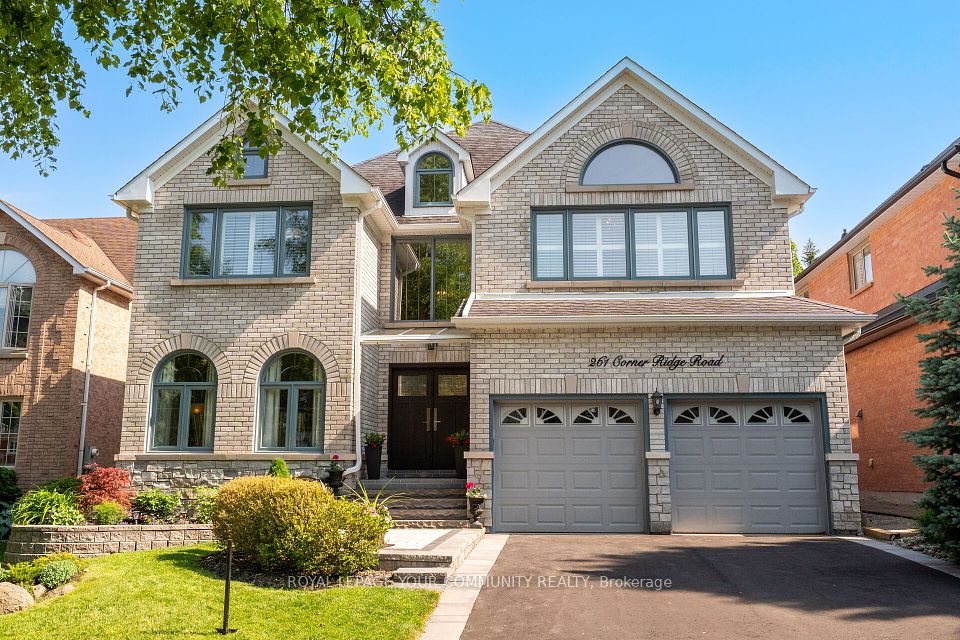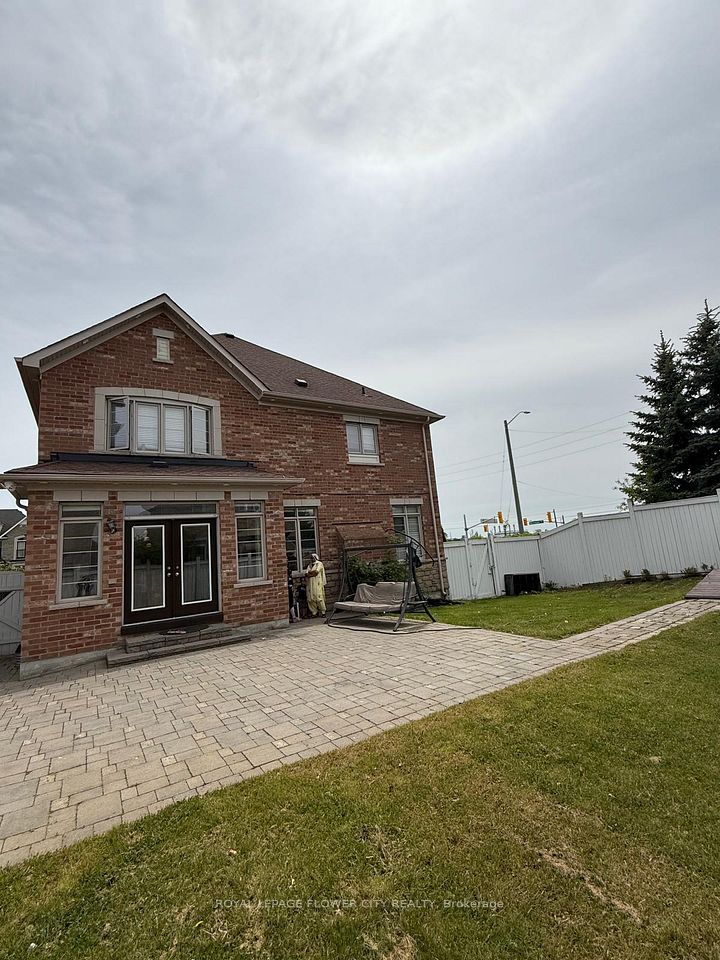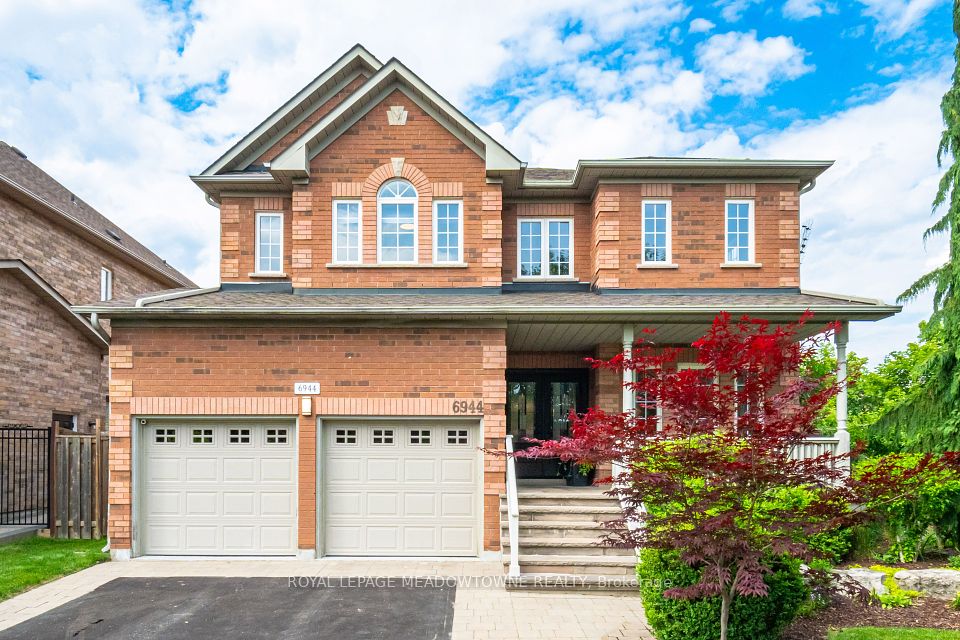
$1,899,999
8 Scotchmere Crescent, Brampton, ON L6P 3A7
Virtual Tours
Price Comparison
Property Description
Property type
Detached
Lot size
N/A
Style
2-Storey
Approx. Area
N/A
Room Information
| Room Type | Dimension (length x width) | Features | Level |
|---|---|---|---|
| Living Room | 3.66 x 5.2 m | Hardwood Floor, Combined w/Dining | Ground |
| Dining Room | 3.66 x 5.49 m | Hardwood Floor, Combined w/Living | Ground |
| Kitchen | 3.67 x 4.88 m | Tile Floor, Granite Counters | Ground |
| Family Room | 4.85 x 5.49 m | Hardwood Floor, Gas Fireplace | Ground |
About 8 Scotchmere Crescent
Prestigious River stone community. Rosehaven Built "Valiant" Model. Incredible Floor Plan Stone Elevation Home Offers 4605 Sqft (As Per MPAC) Combined Liv/Din W/ Hardwood Flrs. Open Concept Kitchen W/ Huge Center Island, Coffered ceiling in Family Rm Overlooking The Breakfast Area. Main floor huge den can be a bedroom on main floor. room to add full washroom on main floor. Upstairs Leads To 4+1 Generous Size Bdrms. Huge Library just needs a door to make it 5th bedroom. Master Has 5Pc Ensuite & A Massive W/I Closet. 2nd Bdrm Has Its Own 4Pc & W/I Closet. The Other 2 Bdrms Have Access To Semi Ensuite & W/I Closet. Professionally finished open concept basement has all wired in for home theater, massive kitchen, full washroom , one bedroom and one storage room. Separate entrance by the builder.
Home Overview
Last updated
4 hours ago
Virtual tour
None
Basement information
Finished, Separate Entrance
Building size
--
Status
In-Active
Property sub type
Detached
Maintenance fee
$N/A
Year built
2024
Additional Details
MORTGAGE INFO
ESTIMATED PAYMENT
Location
Some information about this property - Scotchmere Crescent

Book a Showing
Find your dream home ✨
I agree to receive marketing and customer service calls and text messages from homepapa. Consent is not a condition of purchase. Msg/data rates may apply. Msg frequency varies. Reply STOP to unsubscribe. Privacy Policy & Terms of Service.








