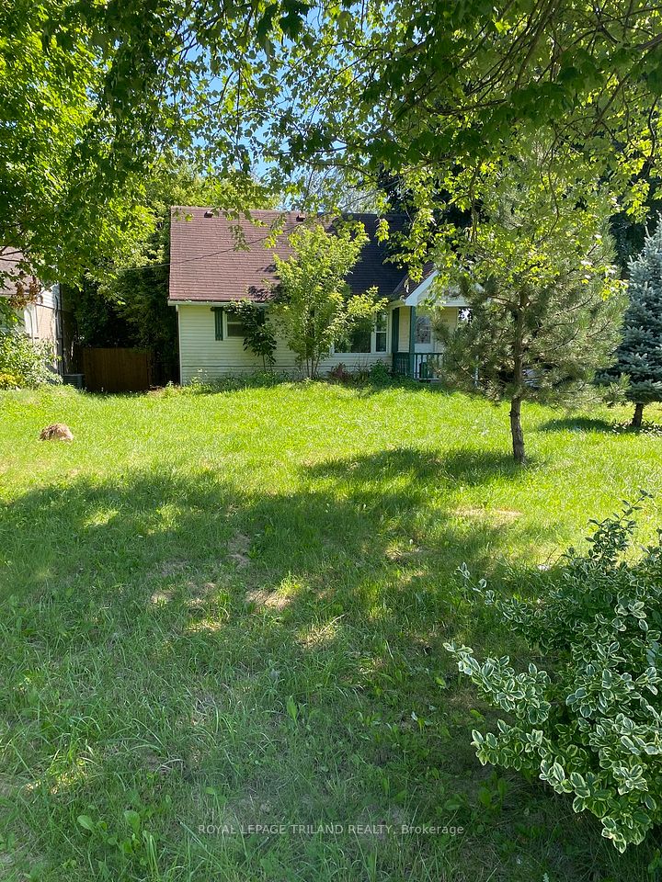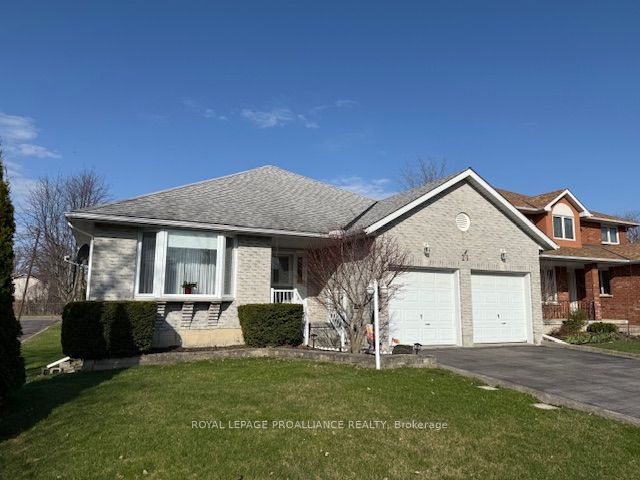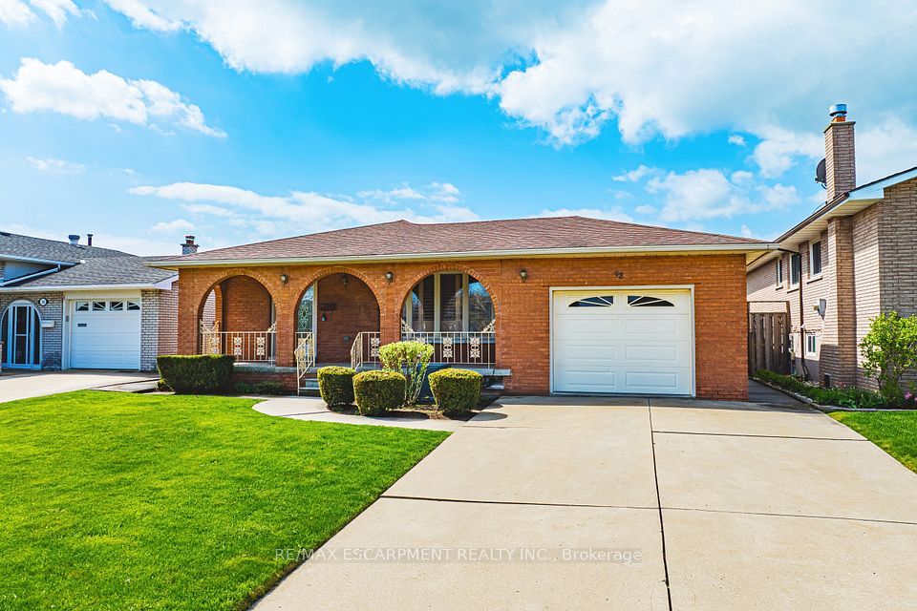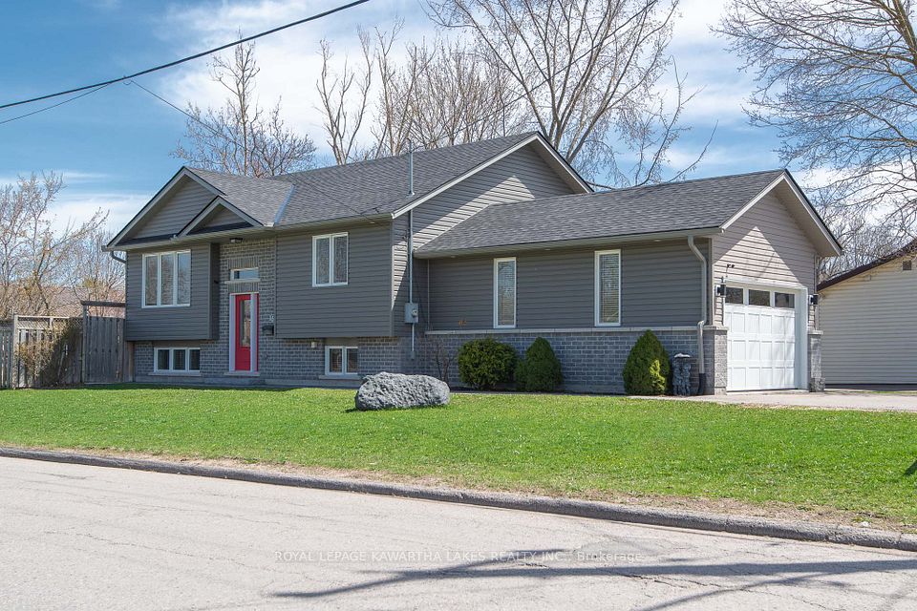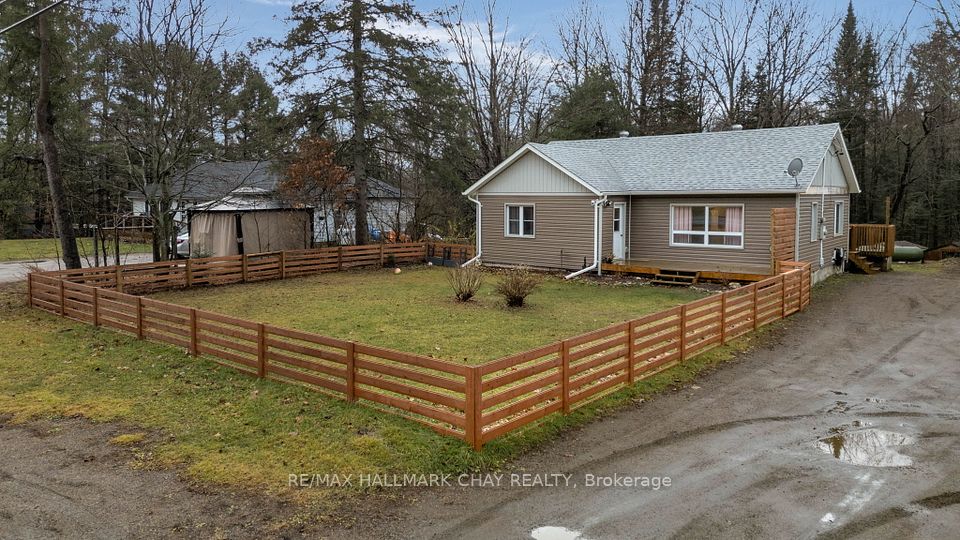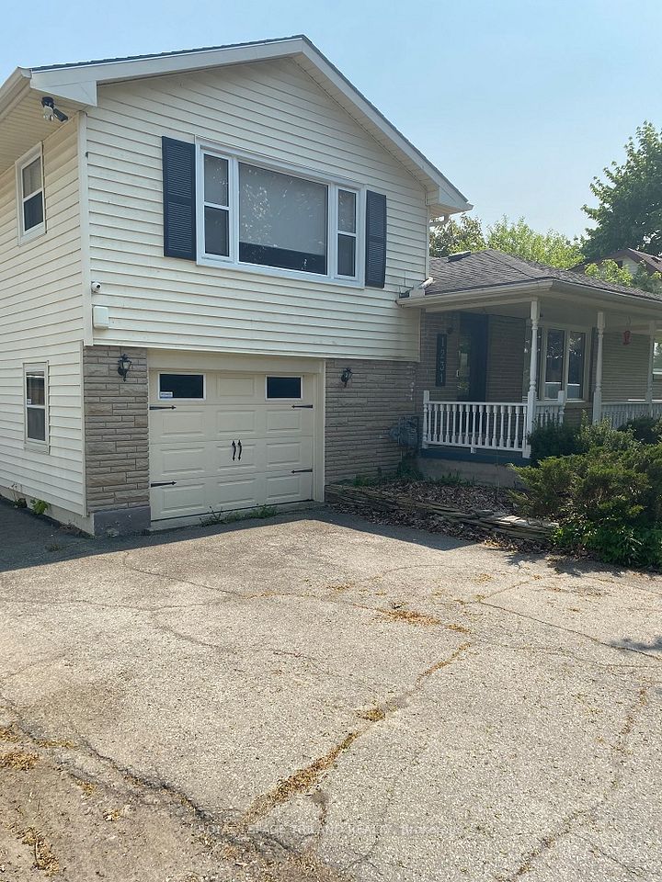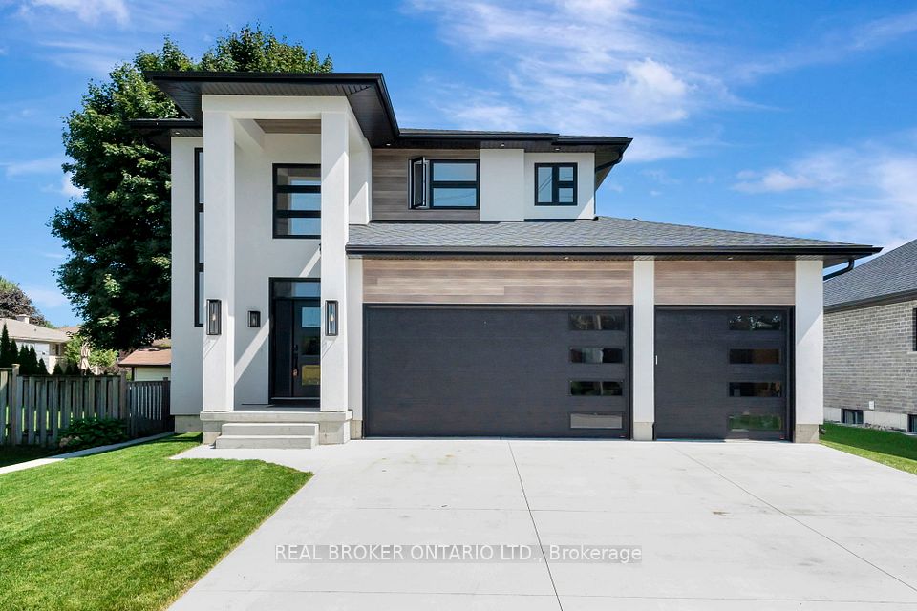$999,800
8 Sweet Cecily Street, Springwater, ON L9X 2C7
Virtual Tours
Price Comparison
Property Description
Property type
Detached
Lot size
N/A
Style
2-Storey
Approx. Area
N/A
Room Information
| Room Type | Dimension (length x width) | Features | Level |
|---|---|---|---|
| Family Room | 5.6 x 4.12 m | Fireplace, Hardwood Floor, Combined w/Kitchen | Main |
| N/A | 2.9 x 2.9 m | Large Window, Hardwood Floor | Main |
| Dining Room | 4.58 x 3.66 m | Hardwood Floor | Main |
| Kitchen | 4.58 x 2.6 m | Quartz Counter, Ceramic Floor, Backsplash | Main |
About 8 Sweet Cecily Street
Newly built 2880 Sq.ft. detached 4 bedroom + den, 4 bath home with a walk-out basement in picturesque Springwater. This home features a well thought out layout with 9 foot in ceilings on main floor, a spacious den, and mudroom. All bedrooms have ensuite bathroom, and most have walk-in closets. Situated on a large 44ft x 99ft lot with no sidewalk, allowing 4 cars on the driveway, 2 in the garages. and The desirable walk-out basement, allows in loads of natural light; you can create an additional rental suite, or keep it for yourself. Just 10 minutes to the Barrie, this home provides the rare opportunity of living a peaceful life, while all modern amenities are within close reach. **EXTRAS** Legal description cont. "ENTRY AS IN SC1872944 TOWNSHIP OF SPRINGWATER" 5 Piece Appliance Which Includes: Stainless Steel Fridge, Stove, Dishwasher, & Canopy Hood-Fan. Washer And Dryer For Laundry Rm. Central Air Conditioning
Home Overview
Last updated
Apr 22
Virtual tour
None
Basement information
Full, Walk-Out
Building size
--
Status
In-Active
Property sub type
Detached
Maintenance fee
$N/A
Year built
--
Additional Details
MORTGAGE INFO
ESTIMATED PAYMENT
Location
Some information about this property - Sweet Cecily Street

Book a Showing
Find your dream home ✨
I agree to receive marketing and customer service calls and text messages from homepapa. Consent is not a condition of purchase. Msg/data rates may apply. Msg frequency varies. Reply STOP to unsubscribe. Privacy Policy & Terms of Service.







