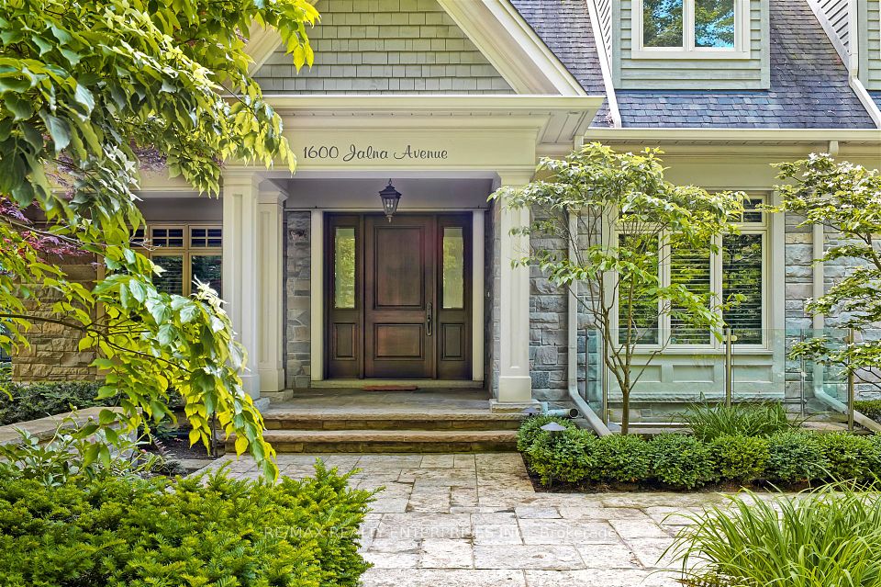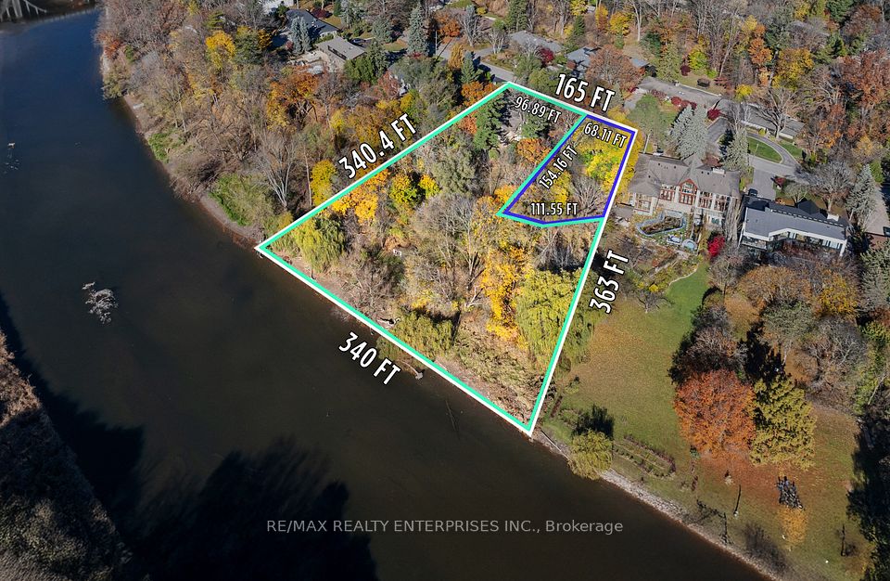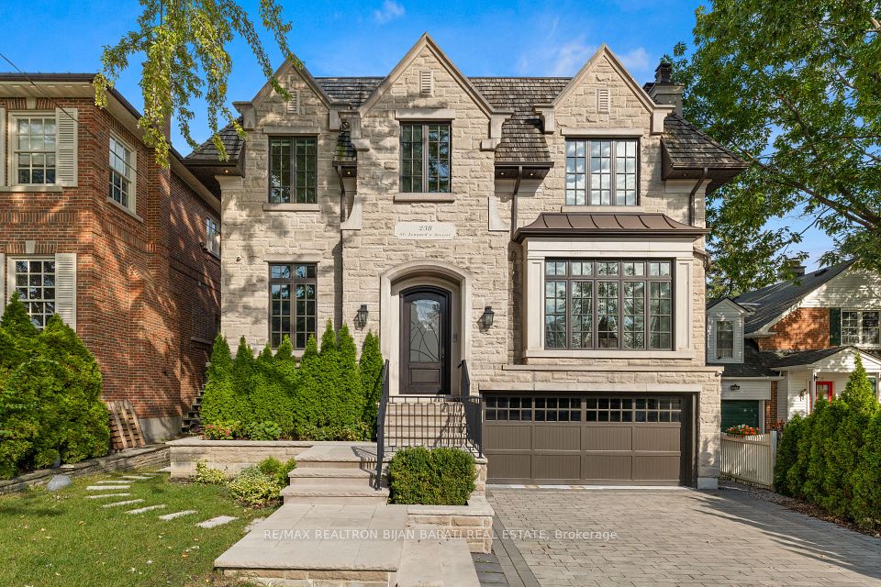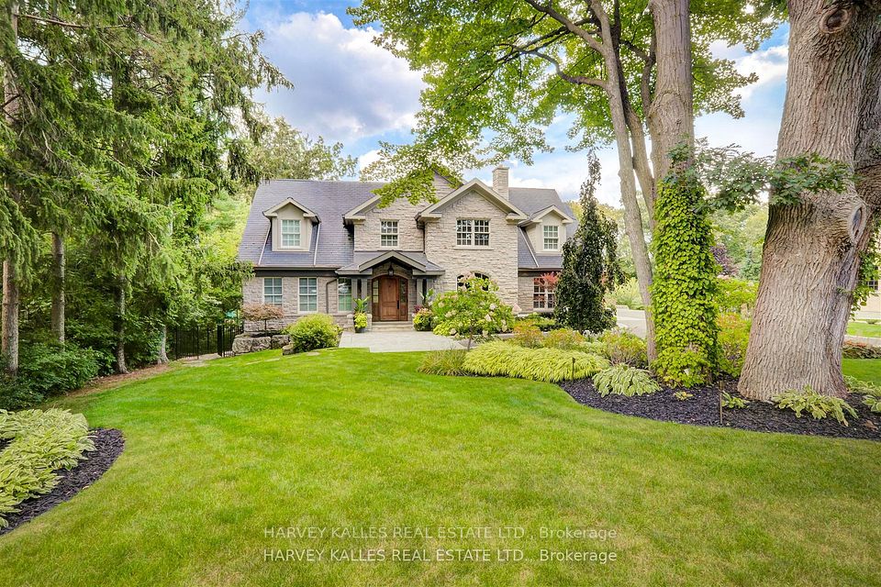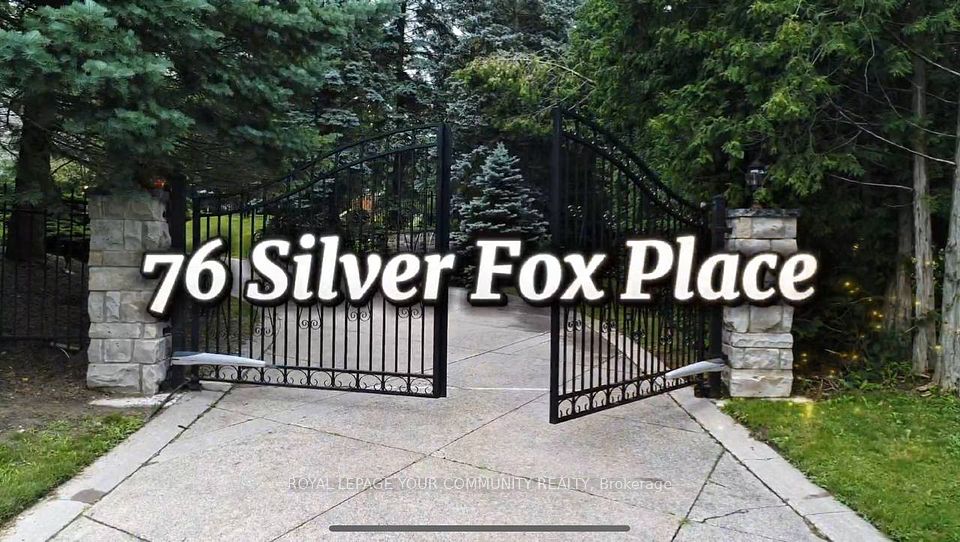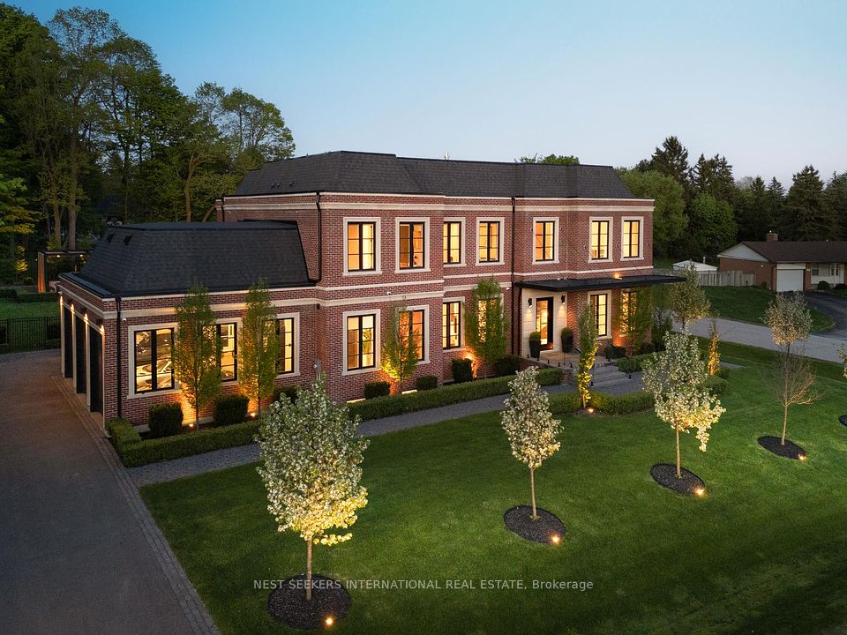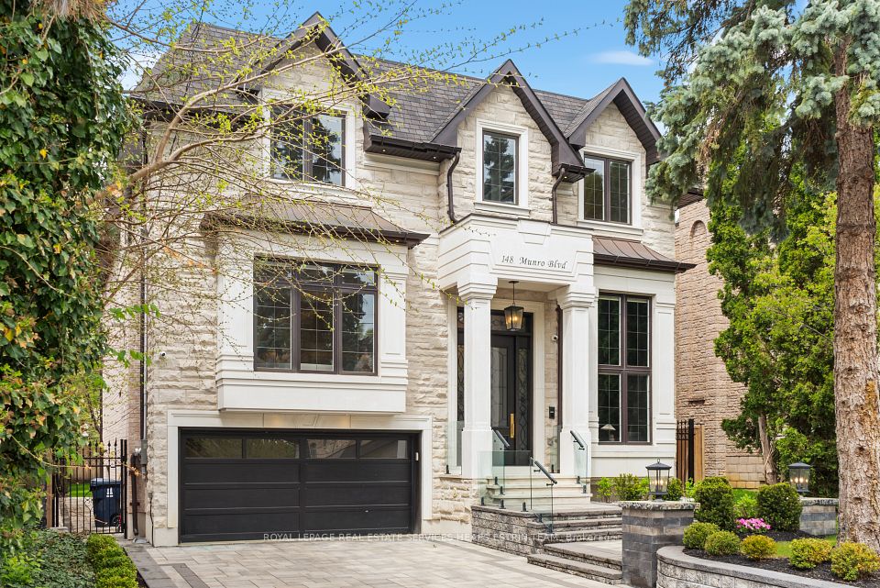
$6,508,888
8 Thornhill Avenue, Vaughan, ON L4J 1J4
Virtual Tours
Price Comparison
Property Description
Property type
Detached
Lot size
N/A
Style
2-Storey
Approx. Area
N/A
Room Information
| Room Type | Dimension (length x width) | Features | Level |
|---|---|---|---|
| Living Room | 4.4 x 4.19 m | Hardwood Floor, Coffered Ceiling(s), Crown Moulding | Main |
| Dining Room | 6.02 x 4.23 m | Hardwood Floor, Stainless Steel Appl, Crown Moulding | Main |
| Kitchen | 4.54 x 4.41 m | Hardwood Floor, Stainless Steel Appl, Backsplash | Main |
| Breakfast | 5.59 x 4.38 m | Hardwood Floor, W/O To Yard, Gas Fireplace | Main |
About 8 Thornhill Avenue
Exquisite residence by Greenpark in the prestigious Uplands neighbourhood, moments from Thornhill Golf Club. Built in 2012, this modern contemporary home features soaring ceilings, marble and hardwood floors, and a refined neutral palette. The glass and silver staircase highlights the gourmet kitchen with a butler's servery and two-way gas fireplace to the family room. The mezzanine level offers a sports lounge with a wet bar. The spacious master retreat includes a luxurious ensuite. The lower level boasts a home spa with an exercise room, sauna, and juice bar, leading to a backyard with a world-class deck and lap pool. Situated in one of Thornhill's most exclusive communities, this iconic address provides convenient access to top schools, parks, golf courses, and major highways 407, 400, and 404. **EXTRAS** Stainless Steel Fridge, Oven, 6 Burner Gas Cooktop, Convection Oven, Built-in Dishwasher, 2 Warming Ovens, Front Load Washer/Dryer, 2nd Floor Stackable Washer/Dryer, 2 Bev Fridges, Huge Cantina, Tons of Storage
Home Overview
Last updated
May 2
Virtual tour
None
Basement information
Finished
Building size
--
Status
In-Active
Property sub type
Detached
Maintenance fee
$N/A
Year built
--
Additional Details
MORTGAGE INFO
ESTIMATED PAYMENT
Location
Some information about this property - Thornhill Avenue

Book a Showing
Find your dream home ✨
I agree to receive marketing and customer service calls and text messages from homepapa. Consent is not a condition of purchase. Msg/data rates may apply. Msg frequency varies. Reply STOP to unsubscribe. Privacy Policy & Terms of Service.






