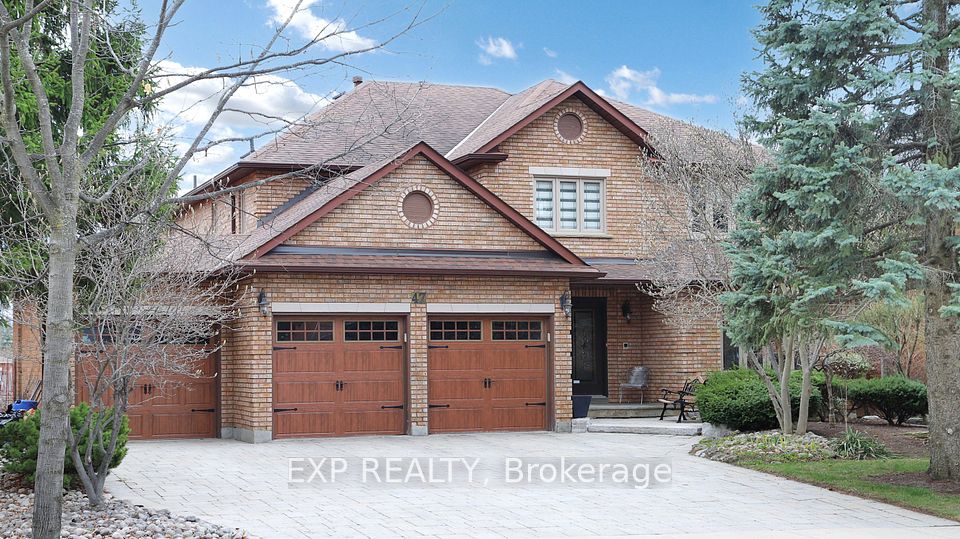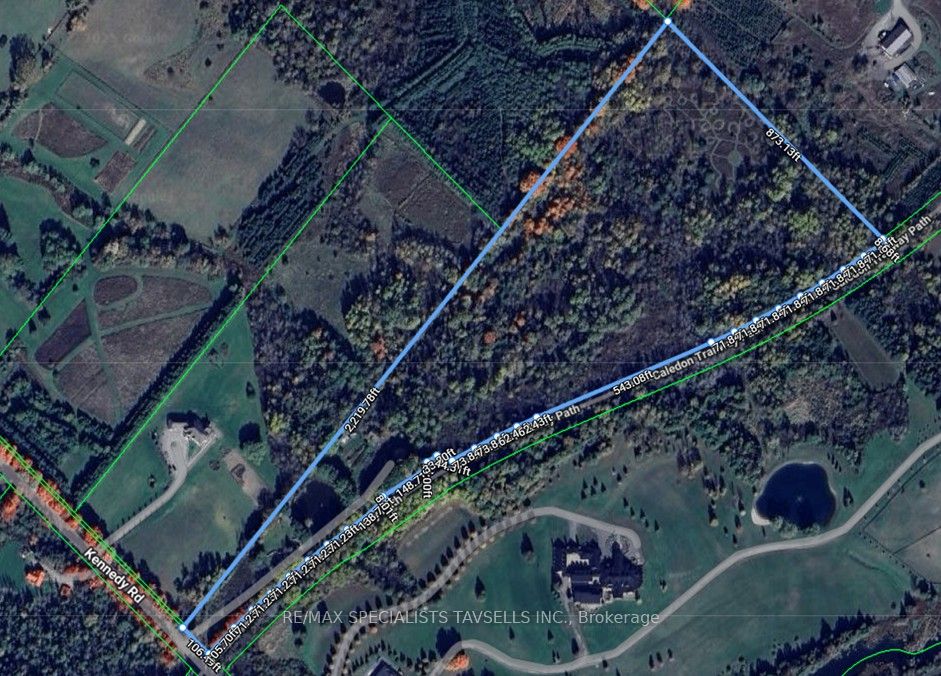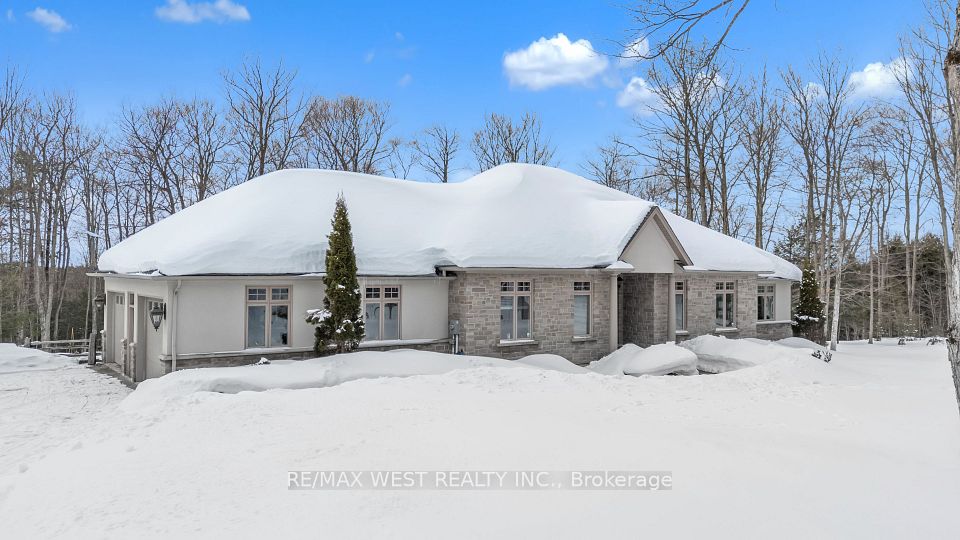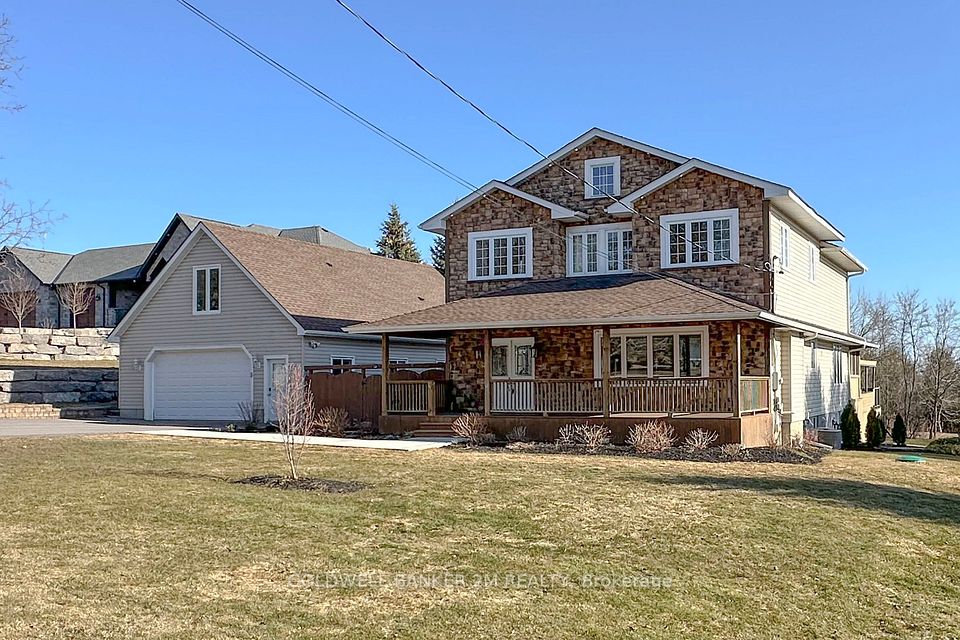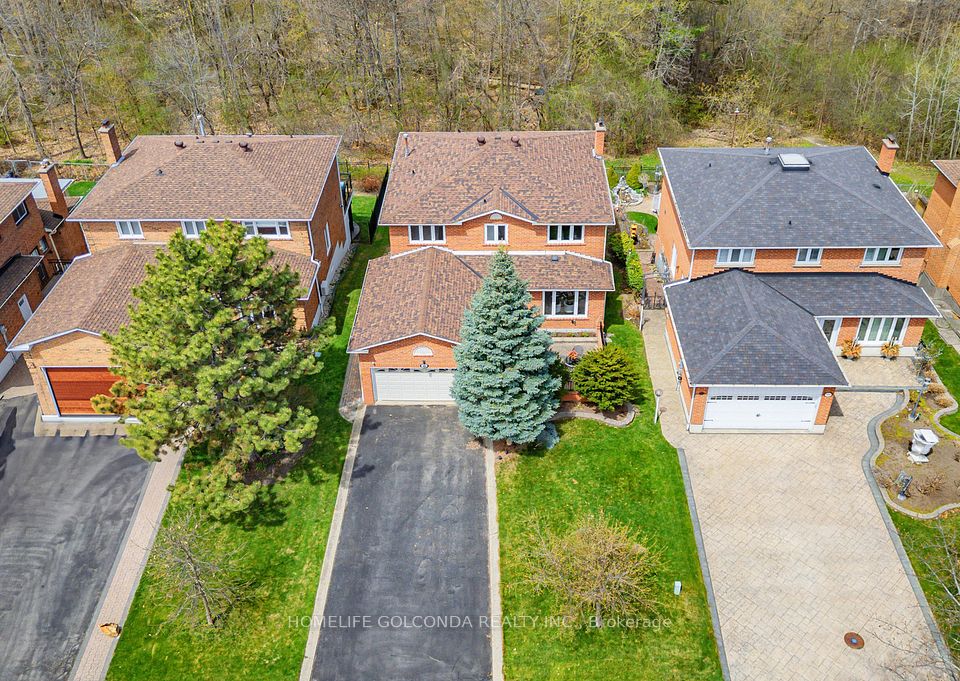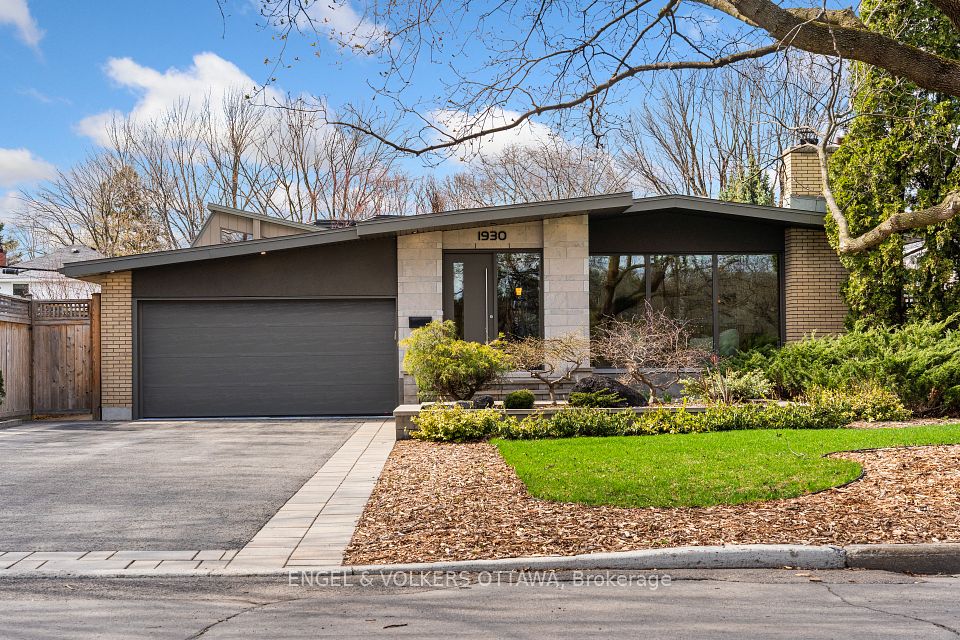$2,100,000
8 Valley Vista Drive, Vaughan, ON L6A 0Z2
Virtual Tours
Price Comparison
Property Description
Property type
Detached
Lot size
N/A
Style
2-Storey
Approx. Area
N/A
Room Information
| Room Type | Dimension (length x width) | Features | Level |
|---|---|---|---|
| Living Room | 3.96 x 3.66 m | Open Concept, Pot Lights, East View | Main |
| Dining Room | 4.57 x 3.66 m | Open Concept, Pot Lights, Laminate | Main |
| Family Room | 3.7 x 4.88 m | Fireplace, Pot Lights, Overlooks Garden | Main |
| Kitchen | 5.73 x 3.84 m | Stainless Steel Appl, Quartz Counter, Ceramic Backsplash | Main |
About 8 Valley Vista Drive
Luxury Solid Model Home Built By H & R Developments In 2010 (3,169 sq. Ft. + Finished Basement by Builder). One of the biggest Lots (approx 52' x 104') in the area. 4 + 2 Bedroom, 5 Bath, Renovated Large Library/Office In the Main Floor, Double Car Garage, Fully Fenced Backyard, Upgraded Kitchen(2023), Basement(2023), Washrooms(2023), Floors(2023), Roof (2023), Heated Porch Slate Roof, New Furnace(2024) and more. Stain Oak Staircase w/Wrought Iron Pickets, Door Access to Garage through Laundry Room, B/I Cabinet & Ceramic Floor in Basement Wine Cellar, Upgraded Pot Lights, B/I Desk & Bookshelves in 2nd Floor Office area, Marble Tiles & Frameless Glass Shower in Master Ensuite. Good access point to all the major Highways and roads includes public transportation. Only few minutes driving to Maple Go station. Top-ranked School boundary, St. Theresa of Lisieux Catholic High School, Alexander Mackenzie HS, St. Robert CHS, Anne Frank Ps & Romeo Dollaire French Immersion etc.
Home Overview
Last updated
Apr 25
Virtual tour
None
Basement information
Finished, Full
Building size
--
Status
In-Active
Property sub type
Detached
Maintenance fee
$N/A
Year built
--
Additional Details
MORTGAGE INFO
ESTIMATED PAYMENT
Location
Some information about this property - Valley Vista Drive

Book a Showing
Find your dream home ✨
I agree to receive marketing and customer service calls and text messages from homepapa. Consent is not a condition of purchase. Msg/data rates may apply. Msg frequency varies. Reply STOP to unsubscribe. Privacy Policy & Terms of Service.



