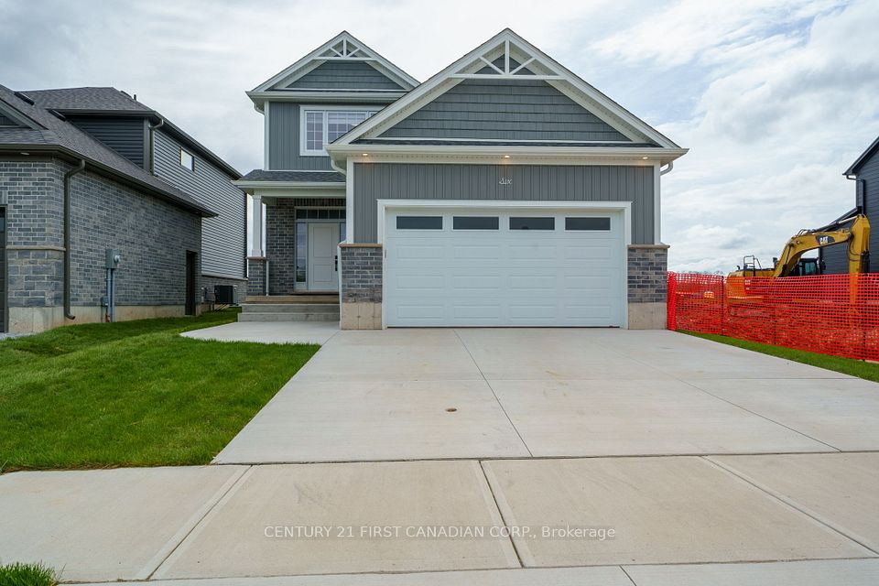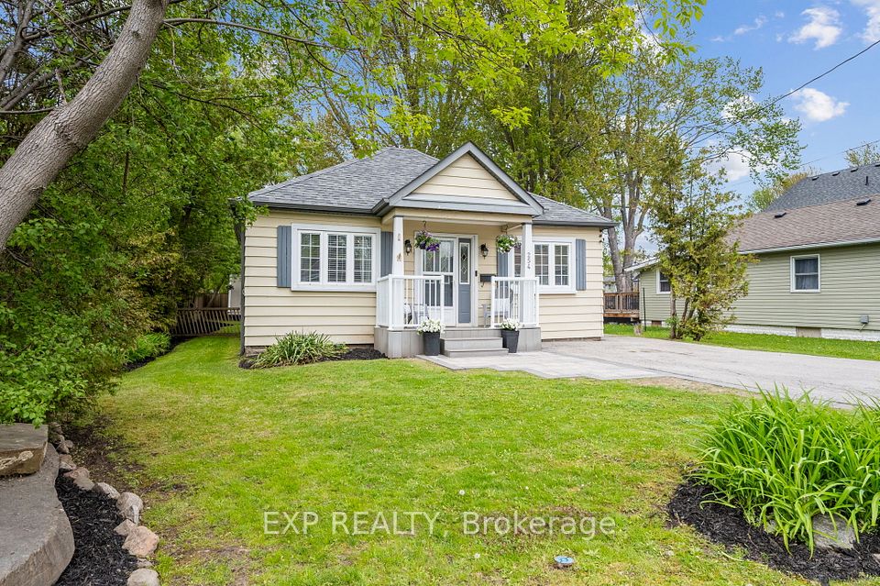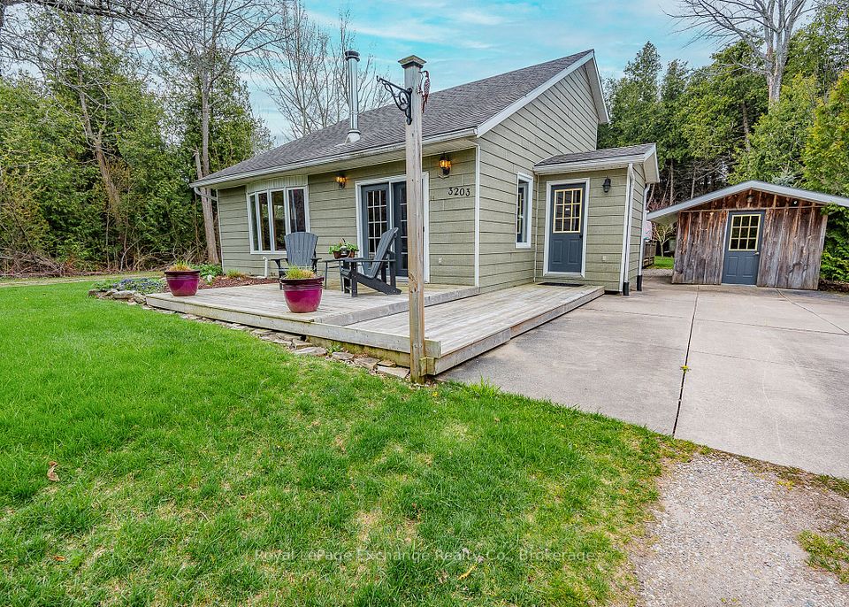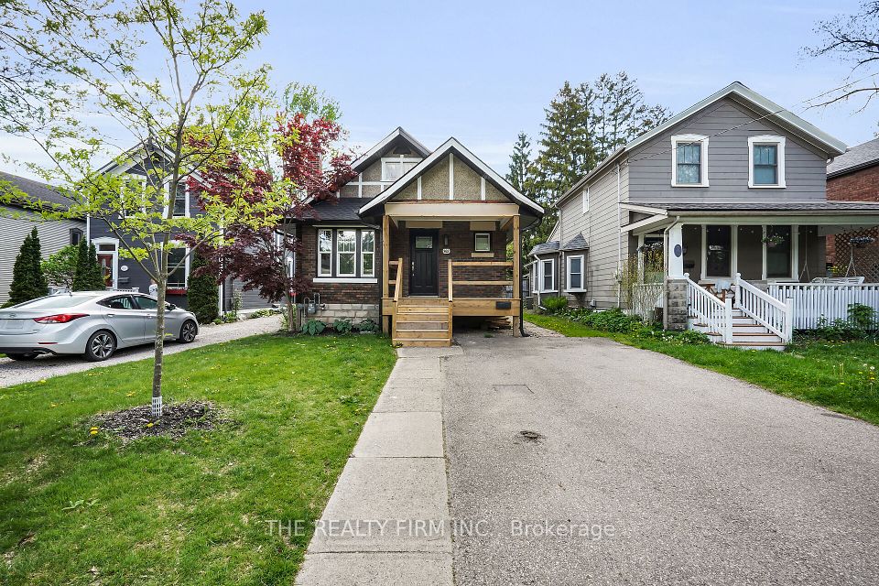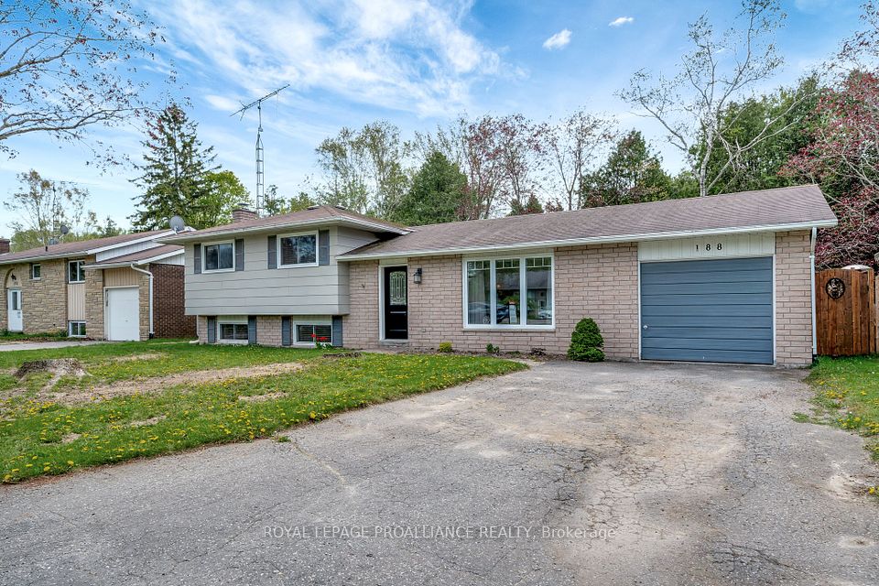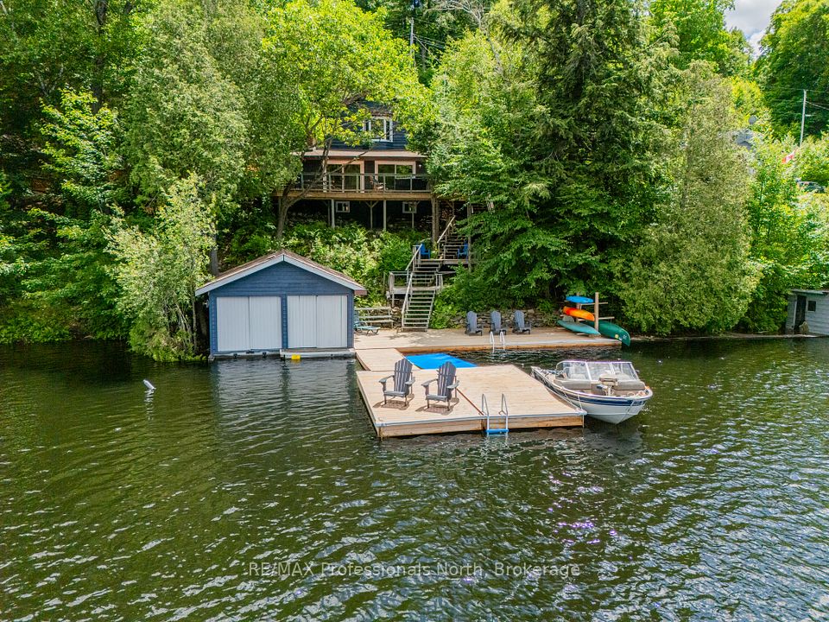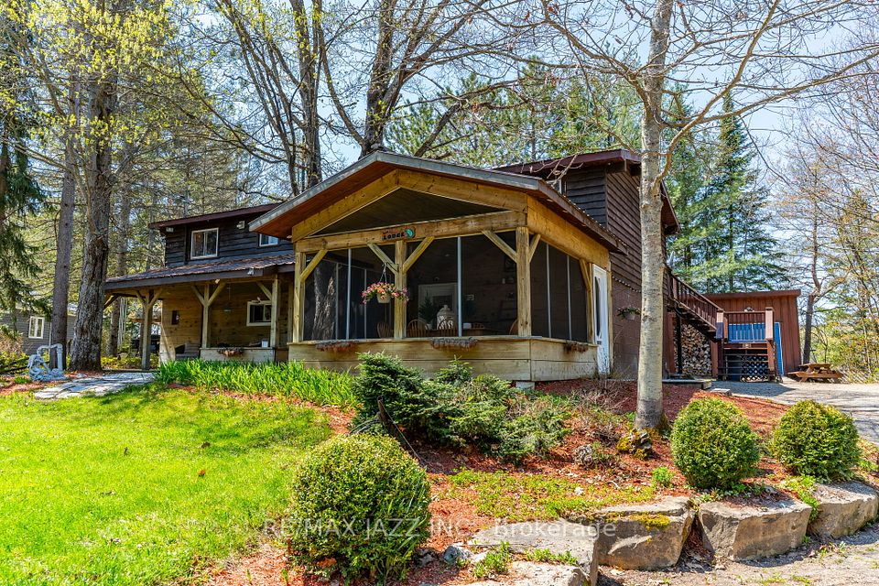$998,000
Last price change 6 hours ago
80 Cedarcrest Boulevard, Toronto E03, ON M4B 2P3
Price Comparison
Property Description
Property type
Detached
Lot size
N/A
Style
Bungalow
Approx. Area
N/A
Room Information
| Room Type | Dimension (length x width) | Features | Level |
|---|---|---|---|
| Living Room | 6.23 x 4.07 m | Large Window, California Shutters, Plank | Main |
| Dining Room | 3.22 x 2.96 m | Large Window, California Shutters, Plank | Main |
| Kitchen | 3.12 x 2.96 m | Stainless Steel Appl, Quartz Counter, Ceramic Floor | Main |
| Primary Bedroom | 4.07 x 2.96 m | Overlooks Backyard, Large Closet, Plank | Main |
About 80 Cedarcrest Boulevard
Exquisite Cozy Chic Bungalow located in a quiet family neighbourhood of East Toronto. Recently updated using timeless classic design and materials . Spacious open living and dining areas for entertaining with a separate yet openly configurated kitchen that allows dialogue between the rooms. 2 large bedrooms on the main level that overlook the backyard. Walk out to deck and private garden oasis. Bright multi functional lower level with separate entrance, includes kitchen, large living area/family room, and very large 3rd bedroom/den. Perfect for extra living space or primary bedroom/teen/inlaw/nanny suite. Separate laundry room with sink and space for storage. Private drive and garage. Convenient location close to schools, transportation, and amenities. Home inspection available. Open House Saturday May 17th and Sunday May 18th 2-4pm.
Home Overview
Last updated
6 hours ago
Virtual tour
None
Basement information
Finished, Separate Entrance
Building size
--
Status
In-Active
Property sub type
Detached
Maintenance fee
$N/A
Year built
2024
Additional Details
MORTGAGE INFO
ESTIMATED PAYMENT
Location
Some information about this property - Cedarcrest Boulevard

Book a Showing
Find your dream home ✨
I agree to receive marketing and customer service calls and text messages from homepapa. Consent is not a condition of purchase. Msg/data rates may apply. Msg frequency varies. Reply STOP to unsubscribe. Privacy Policy & Terms of Service.







