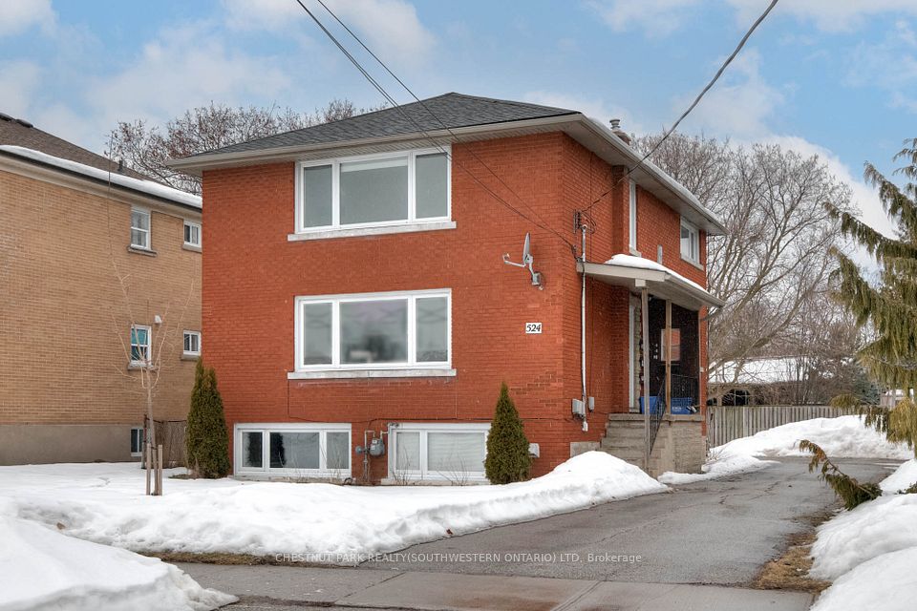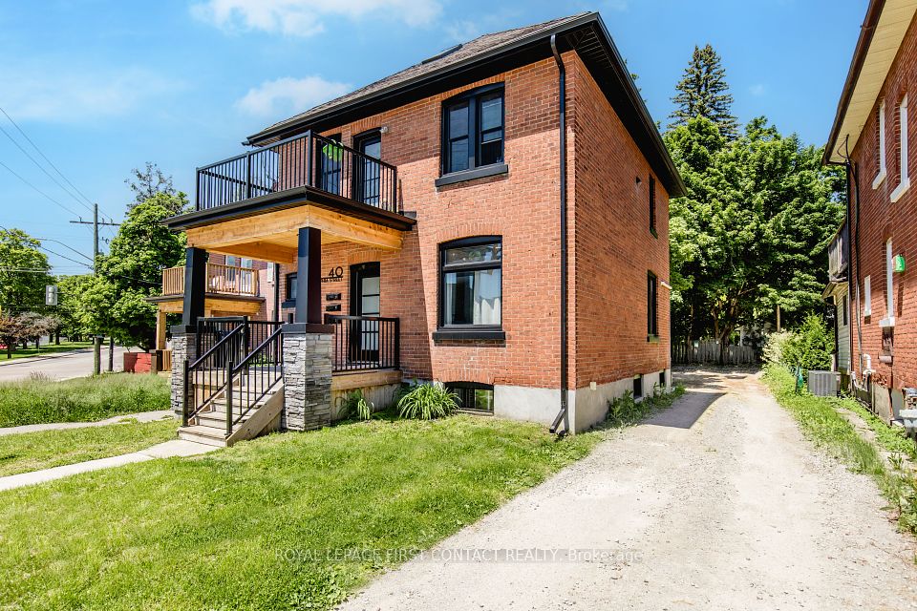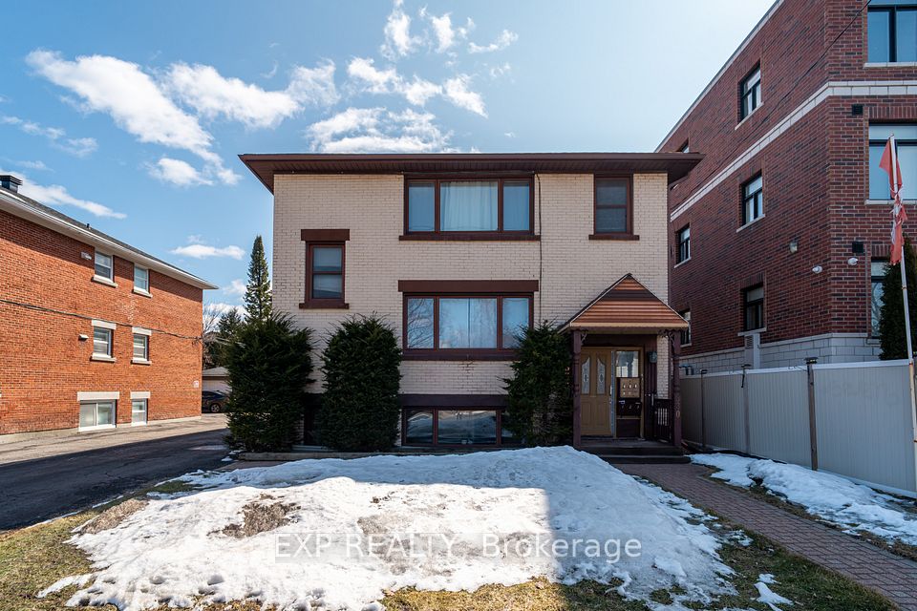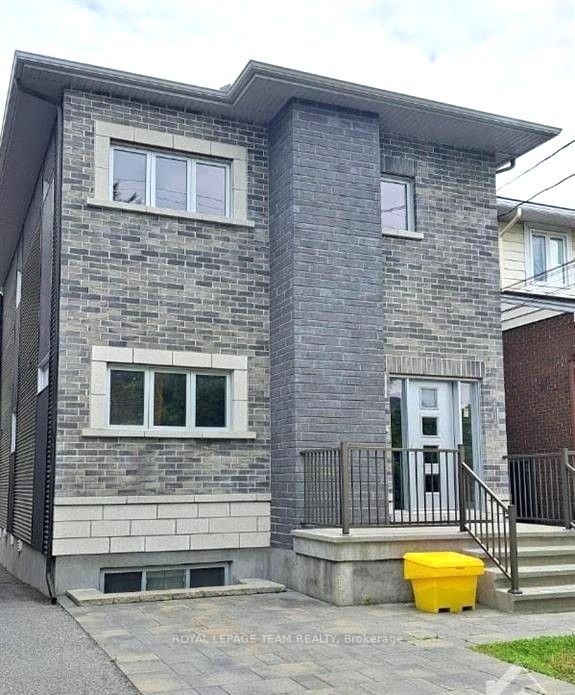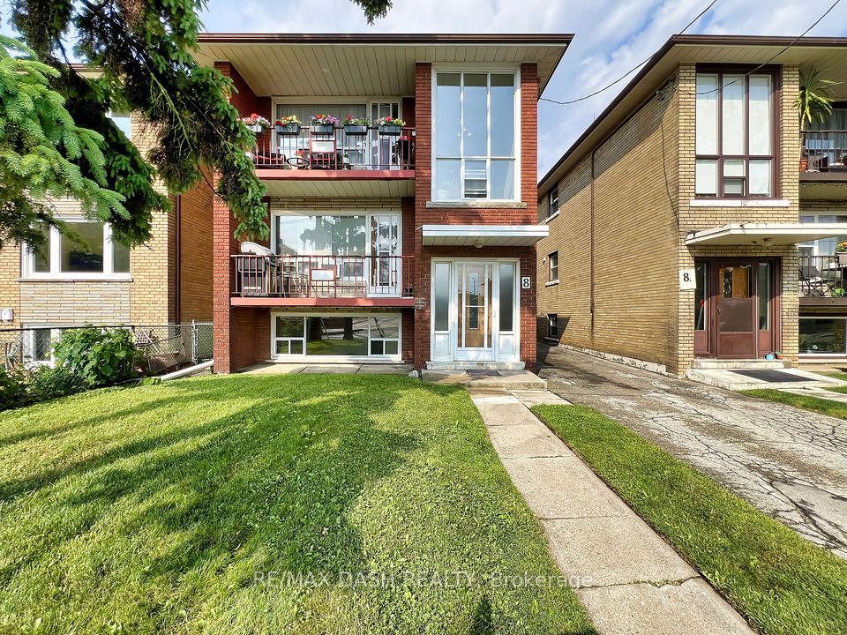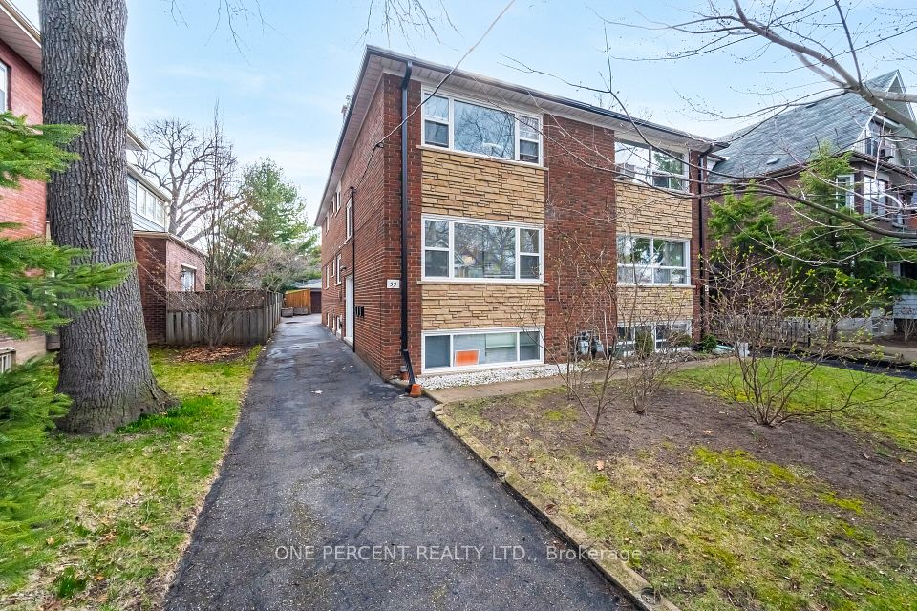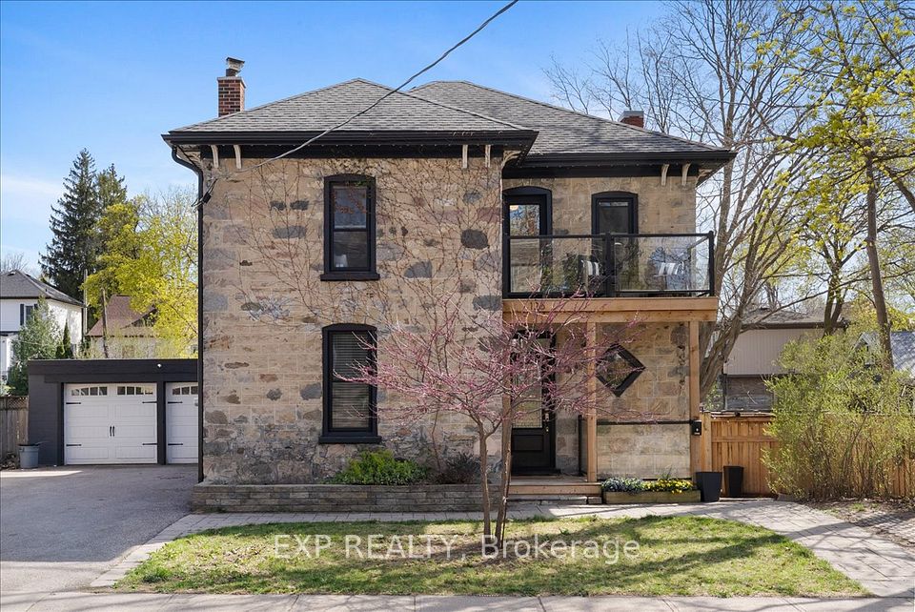$1,399,900
80 Collinson Boulevard, Toronto C06, ON M3H 3C3
Virtual Tours
Price Comparison
Property Description
Property type
Triplex
Lot size
N/A
Style
1 1/2 Storey
Approx. Area
N/A
Room Information
| Room Type | Dimension (length x width) | Features | Level |
|---|---|---|---|
| Living Room | 7.16 x 3.72 m | 3 Pc Bath, Combined w/Dining, Open Concept | Main |
| Kitchen | 3.92 x 3.33 m | W/O To Sunroom, Laminate, Eat-in Kitchen | Main |
| Bedroom | 3.69 x 3.49 m | Closet, W/O To Garage, Broadloom | Main |
| Family Room | 4.28 x 3.74 m | Hardwood Floor, Window, Overlooks Backyard | Upper |
About 80 Collinson Boulevard
Attention Renovators, Builders, and Investors! A well-maintained 4 +1 Bedroom, 3-bathroom triplex situated on a desirable, fully fenced pie-shaped lot (50 ft frontage, 65.61 ft at rear) in the Heart of Clanton Park! Location, Location, Location! Enjoy unparalleled convenience with Bathurst Street amenities. Walk to excellent schools, parks, just steps to place of worship. Commuters will appreciate quick access to the Subway, Highway 401, and Allen Road. The upper and main floors feature separate tenant-occupied units on a month-to-month basis. Long-term, reliable tenants are open to staying, providing immediate income! The lower level boasts a renovated, vacant 1-bedroom apartment with a separate entrance - perfect for maximizing rental potential or potential owner occupancy. Shared Laundry included for all 3 units , Parking for 4 cars, even a separate enclosed car port for all storage needs. An exceptional investment opportunity, not to be missed!
Home Overview
Last updated
15 hours ago
Virtual tour
None
Basement information
Apartment, Separate Entrance
Building size
--
Status
In-Active
Property sub type
Triplex
Maintenance fee
$N/A
Year built
2024
Additional Details
MORTGAGE INFO
ESTIMATED PAYMENT
Location
Some information about this property - Collinson Boulevard

Book a Showing
Find your dream home ✨
I agree to receive marketing and customer service calls and text messages from homepapa. Consent is not a condition of purchase. Msg/data rates may apply. Msg frequency varies. Reply STOP to unsubscribe. Privacy Policy & Terms of Service.







