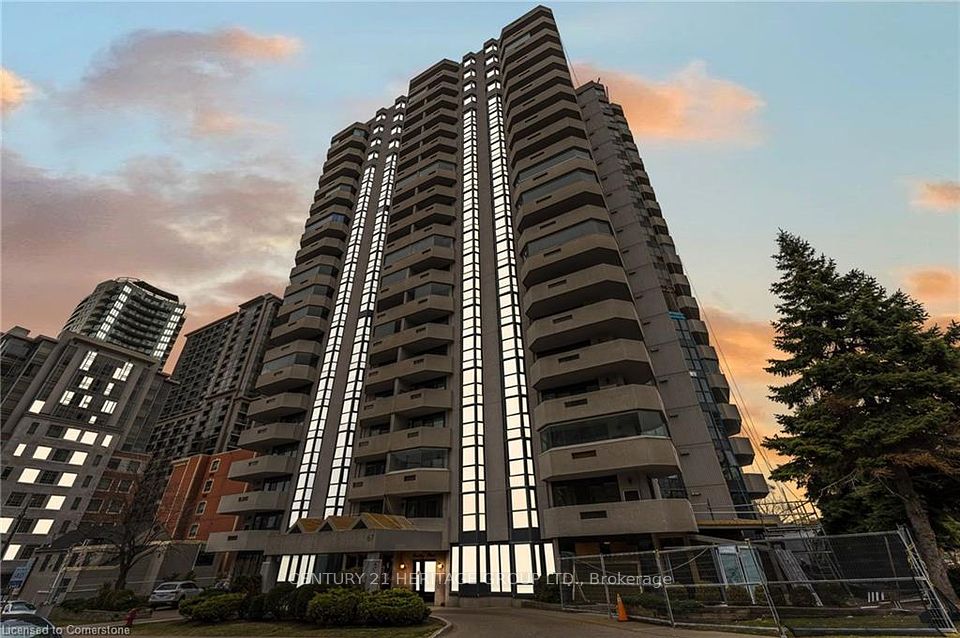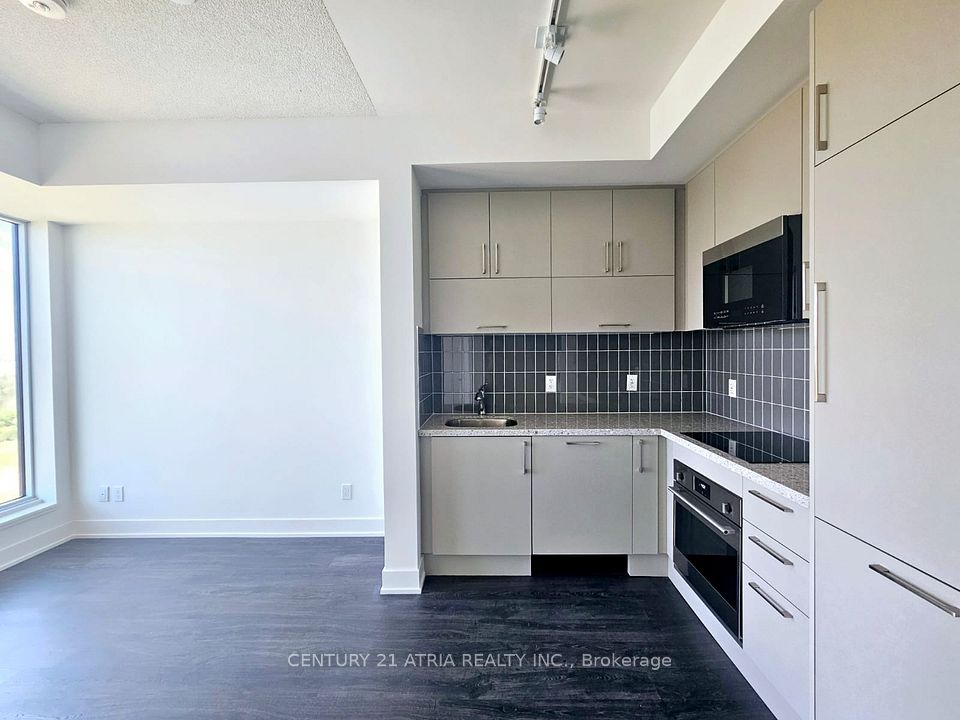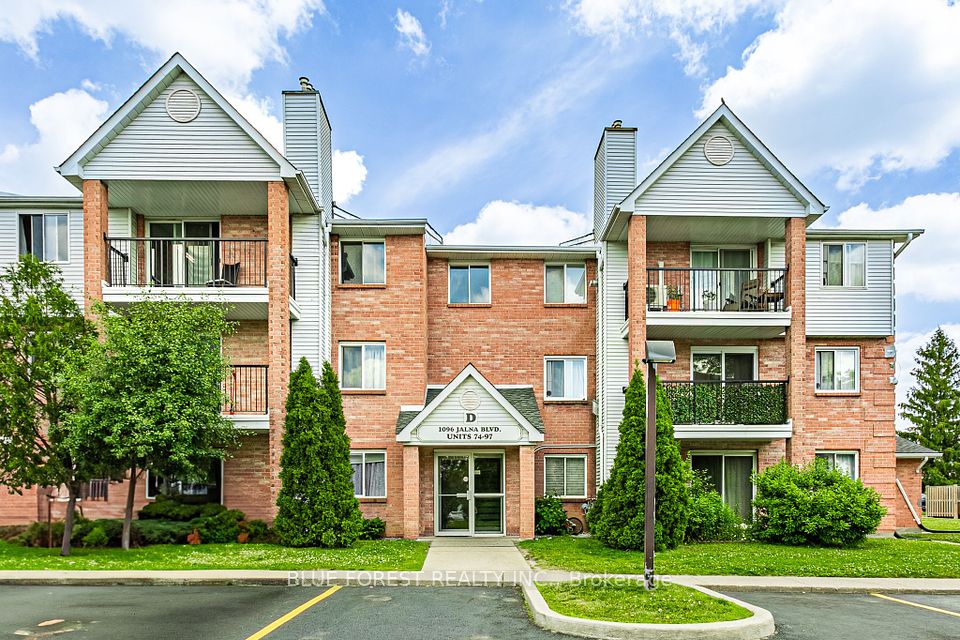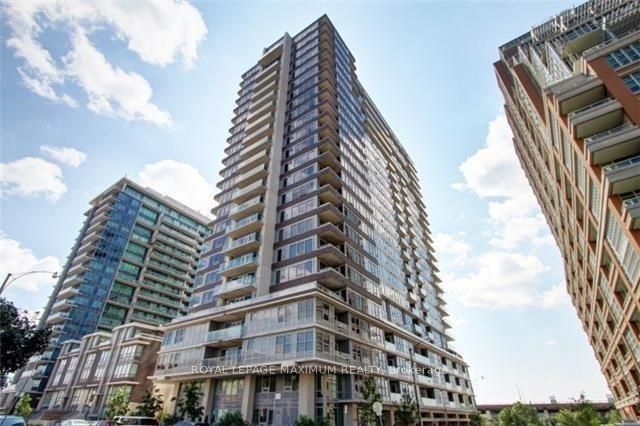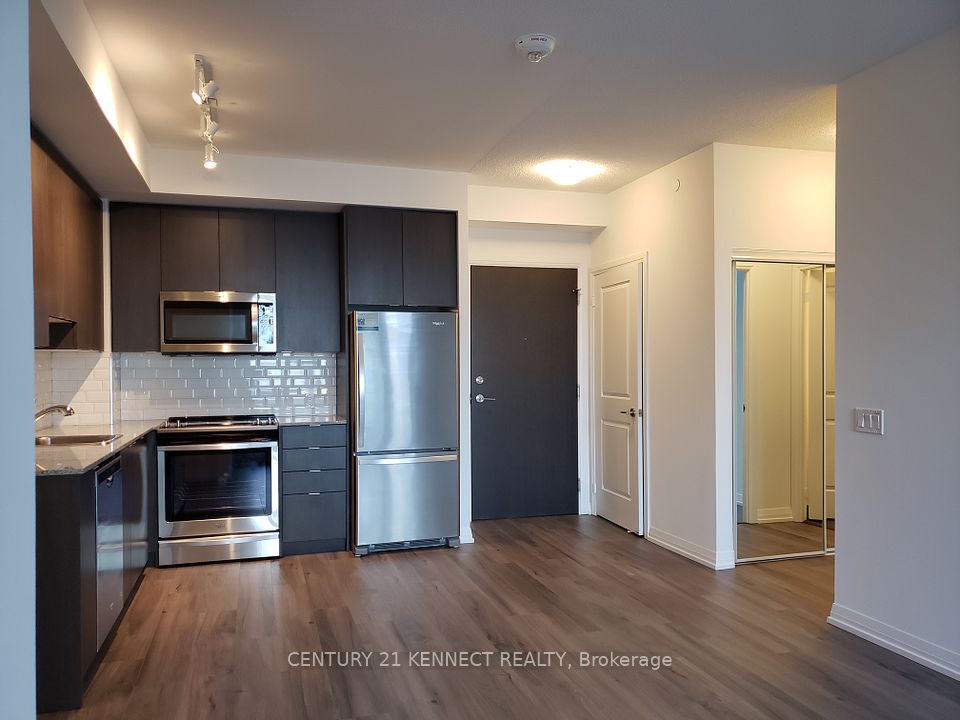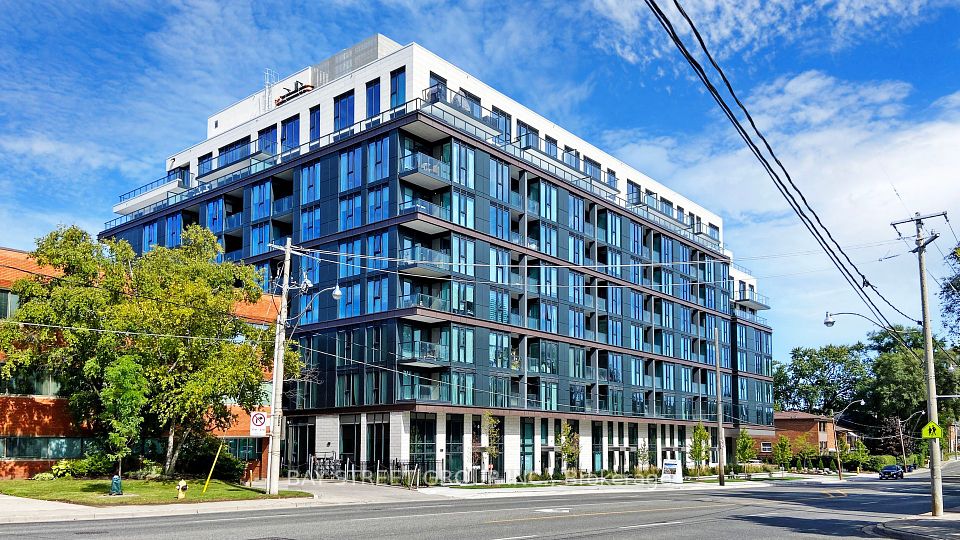
$479,000
80 Esther Lorrie Drive, Toronto W10, ON M9W 0C6
Price Comparison
Property Description
Property type
Condo Apartment
Lot size
N/A
Style
Apartment
Approx. Area
N/A
Room Information
| Room Type | Dimension (length x width) | Features | Level |
|---|---|---|---|
| Dining Room | 2.47 x 3.7 m | Laminate, Combined w/Kitchen | Main |
| Living Room | 3.7 x 3.35 m | Laminate, Combined w/Dining, W/O To Patio | Main |
| Primary Bedroom | 4.06 x 3.06 m | Closet, Window, Broadloom | Main |
| Den | 2.8 x 2.6 m | Laminate, Closet | Main |
About 80 Esther Lorrie Drive
Bright & Spacious 1+ Den in the Highly Sought After Cloud 9 Condos. Located in the West Humber Neighbourhood of Etobicoke! This Unit is immaculately maintained w/ Open Concept Floor Plan & Modern Finishes. Kitchen boasts a Breakfast Bar, Granite Counters, Backsplash and Under Cabinet Lighting. The Open Layout allows for a full sized private den with great storage opportunities and is perfect for Home Office! Full Bathroom w/ Updated Vanity & Glass Shower. Large Primary Bedroom w/ Big Windows & Painted Feature Wall. SMART Thermostat, Door Lock & Smoke Alarm. One (1) Underground Parking & Locker, included! Covered Balcony with Updated Flooring; great for relaxing! Ensuite Laundry w/ front load machines. Resort Style amenities include; Indoor Pool, Concierge, Underground Parking, Gym, Guest Suites, Party Room & Awesome Rooftop Patio! BONUS; Water, Heat & CAC are all included in Monthly Maintenance Fee! Can't beat this location! Steps to TTC, GO, Humber College, Humber River Ravine & Trails. Easy Access To Pearson Airport, Hospital, Highways 401 And 427 & Nearby Shopping Centres. New Streetcar Access From Kipling to Finch Expected To Open This year, Connecting To Other TTC Lines And Peel/York Region Transit Services.
Home Overview
Last updated
3 hours ago
Virtual tour
None
Basement information
None
Building size
--
Status
In-Active
Property sub type
Condo Apartment
Maintenance fee
$673.93
Year built
--
Additional Details
MORTGAGE INFO
ESTIMATED PAYMENT
Location
Some information about this property - Esther Lorrie Drive

Book a Showing
Find your dream home ✨
I agree to receive marketing and customer service calls and text messages from homepapa. Consent is not a condition of purchase. Msg/data rates may apply. Msg frequency varies. Reply STOP to unsubscribe. Privacy Policy & Terms of Service.






