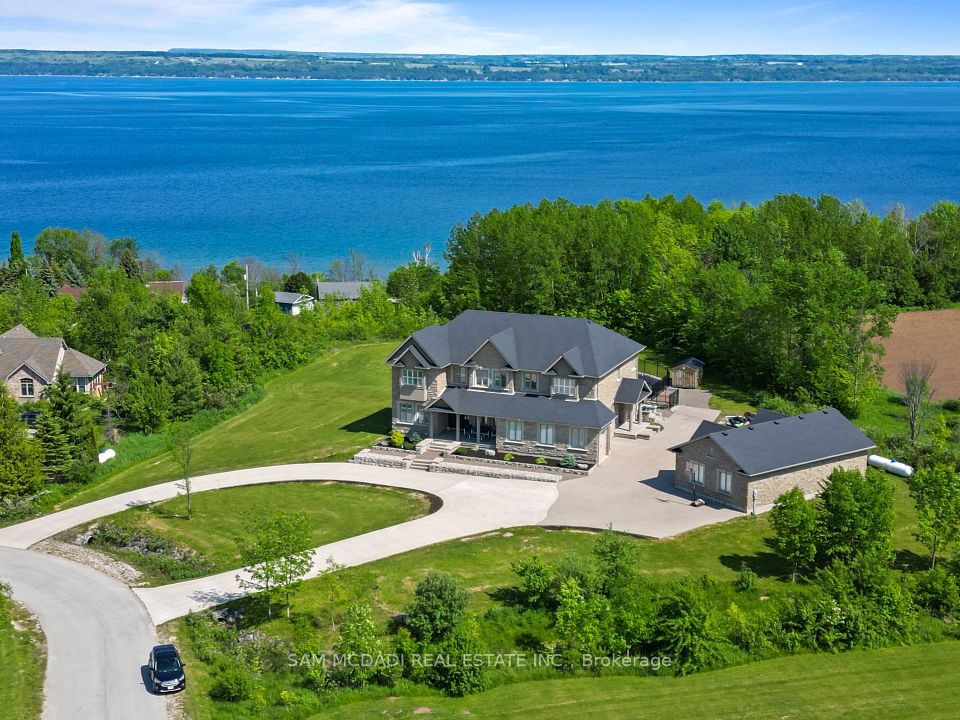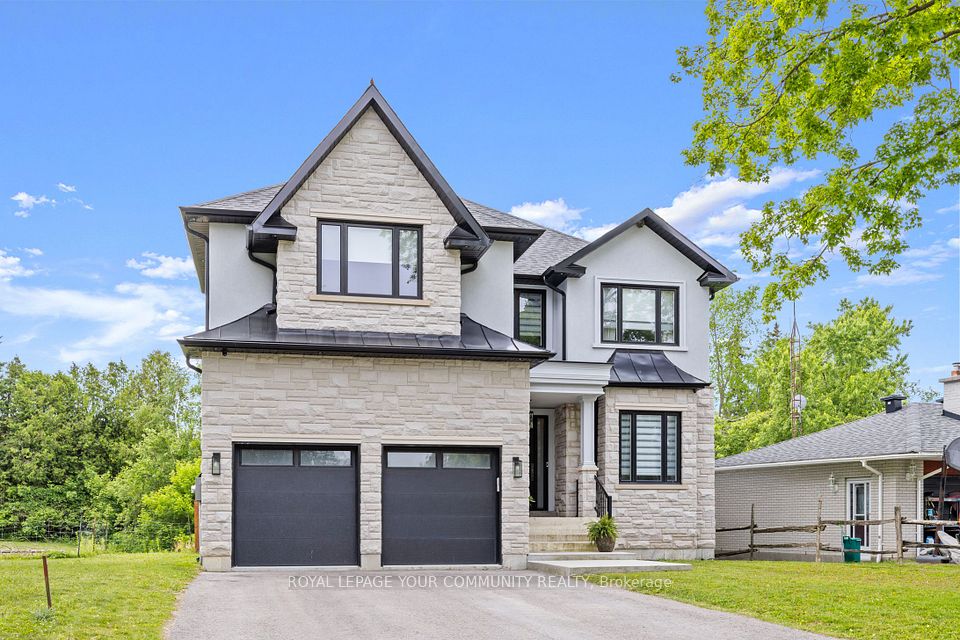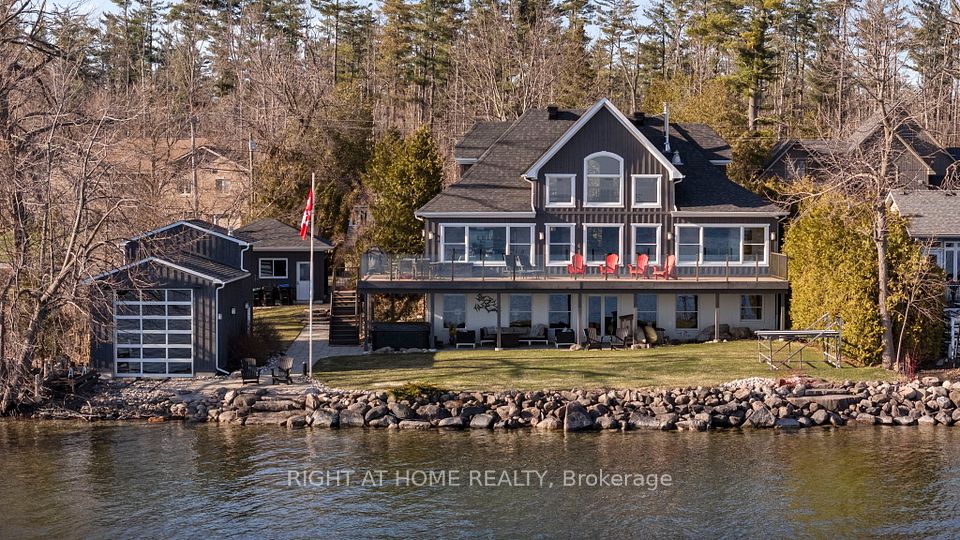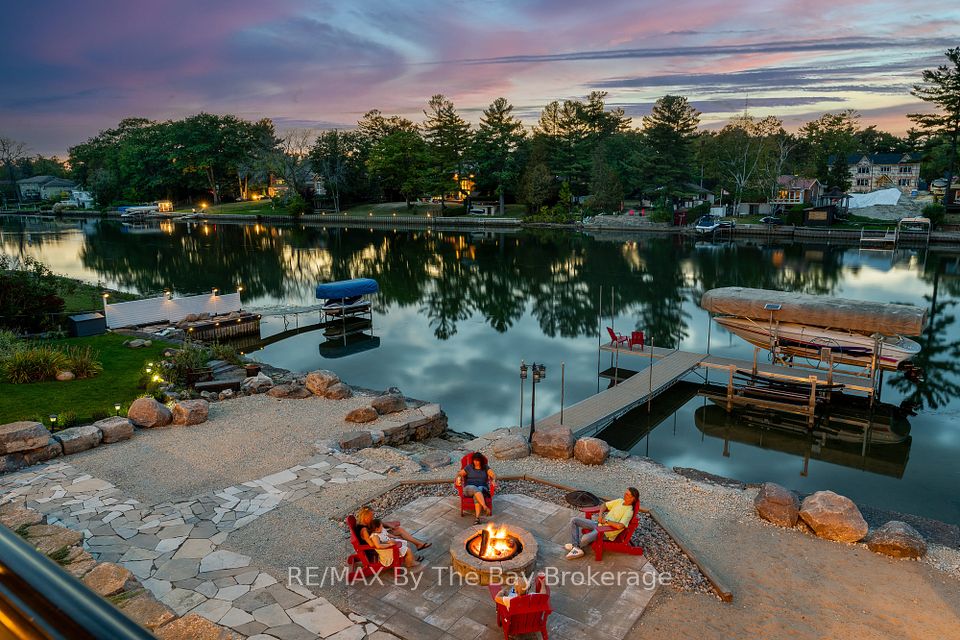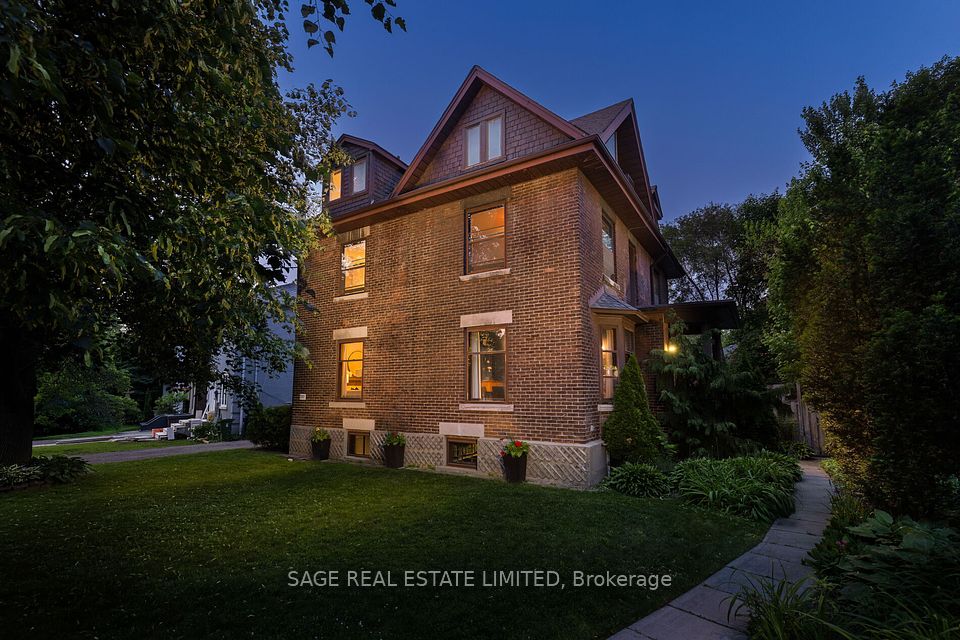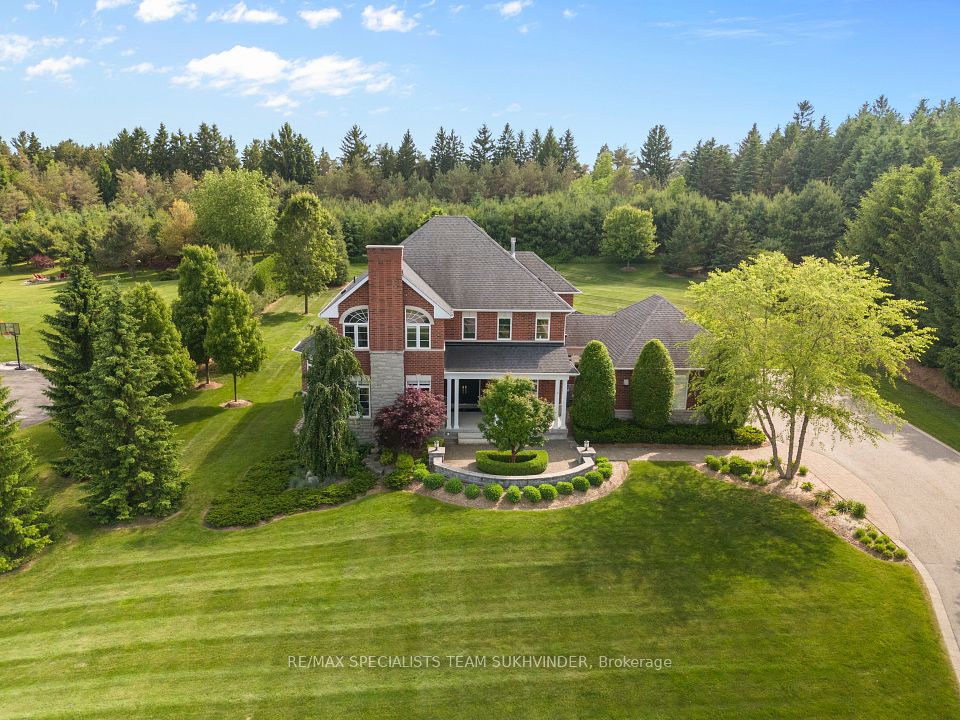
$3,188,000
80 Glenvale Boulevard, Toronto C11, ON M4G 2V6
Virtual Tours
Price Comparison
Property Description
Property type
Detached
Lot size
N/A
Style
2-Storey
Approx. Area
N/A
Room Information
| Room Type | Dimension (length x width) | Features | Level |
|---|---|---|---|
| Foyer | 2.03 x 1.88 m | Stone Floor, Closet | Main |
| Living Room | 5.26 x 4.78 m | Hardwood Floor, Fireplace, Pot Lights | Main |
| Dining Room | 4.34 x 3.91 m | Hardwood Floor, B/I Shelves, Overlooks Living | Main |
| Kitchen | 5.54 x 3.68 m | Tile Floor, Quartz Counter, Breakfast Area | Main |
About 80 Glenvale Boulevard
Step into a world of refined elegance at this stunning contemporary home, crafted by an award-winning architect Richard Librach and featured in The Globe and Mail for its impeccable design. From the moment you arrive, the striking façade - a harmonious blend of natural stone and warm wood sets the tone for the artistry within. The spacious foyer welcomes you with handcrafted oak doors and imported stone flooring, leading into an open-concept layout designed for both grandeur and comfort. The living room is a masterpiece of modern living, featuring wide-plank Brazilian oak floors, a wood burning fireplace with a granite surround, and expansive windows framing the lush surroundings. Nestled in a top-rated school district and just minutes from high-end shopping, dining, and transit, this is luxury living at its finest.
Home Overview
Last updated
Jun 4
Virtual tour
None
Basement information
Finished
Building size
--
Status
In-Active
Property sub type
Detached
Maintenance fee
$N/A
Year built
--
Additional Details
MORTGAGE INFO
ESTIMATED PAYMENT
Location
Some information about this property - Glenvale Boulevard

Book a Showing
Find your dream home ✨
I agree to receive marketing and customer service calls and text messages from homepapa. Consent is not a condition of purchase. Msg/data rates may apply. Msg frequency varies. Reply STOP to unsubscribe. Privacy Policy & Terms of Service.






