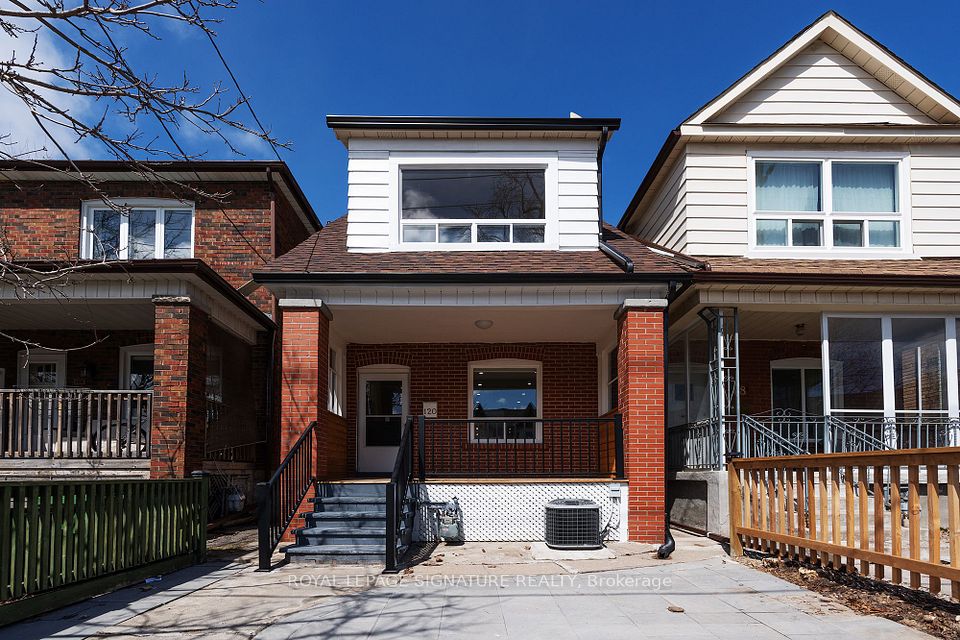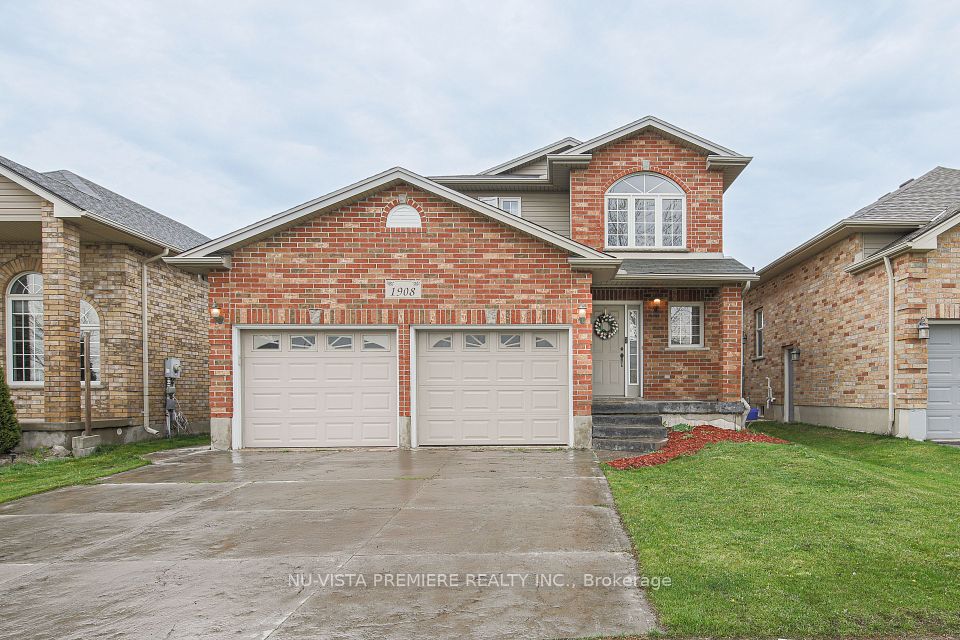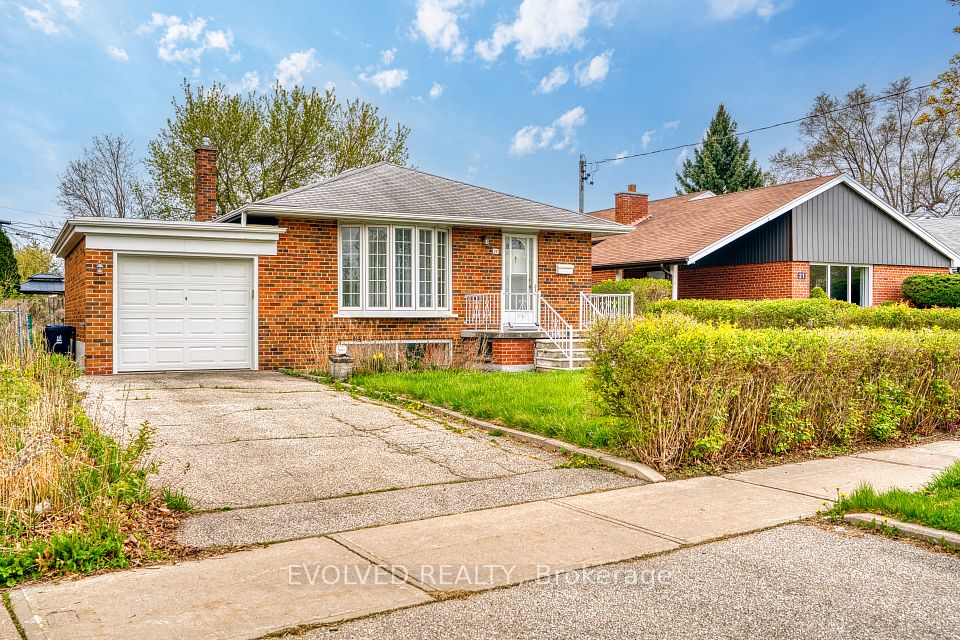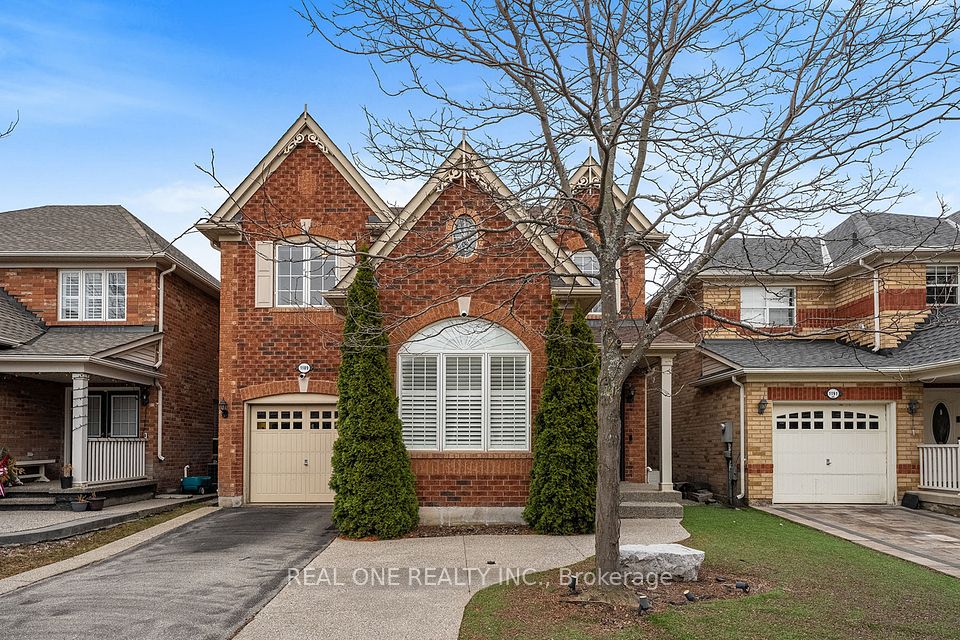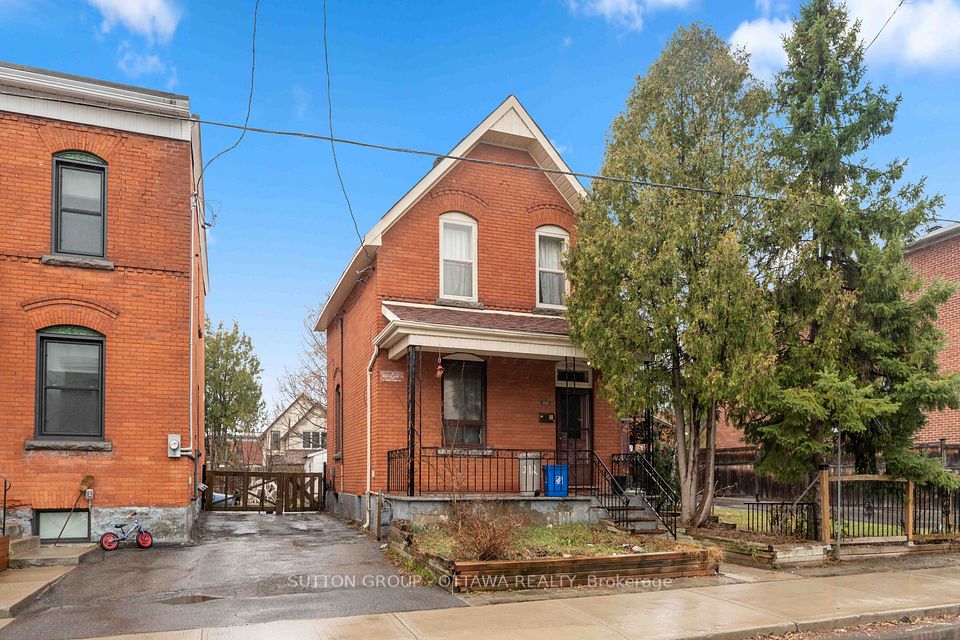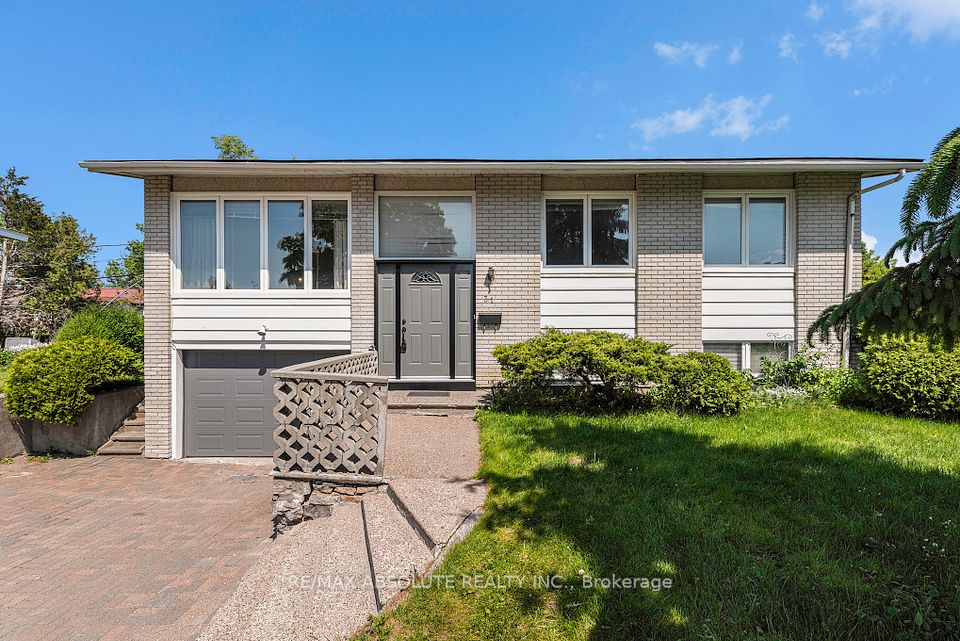$799,999
80 Shephard Avenue, New Tecumseth, ON L9R 2G3
Price Comparison
Property Description
Property type
Detached
Lot size
N/A
Style
2-Storey
Approx. Area
N/A
Room Information
| Room Type | Dimension (length x width) | Features | Level |
|---|---|---|---|
| Kitchen | 4.083 x 3.7 m | Stainless Steel Appl, Overlooks Dining, Tile Floor | Main |
| Dining Room | 2.82 x 2.34 m | Walk-Out, Overlooks Backyard, Tile Floor | Main |
| Living Room | 4.74 x 3.62 m | Open Concept, Large Window, Overlooks Backyard | Main |
| Office | 4.18 x 3.61 m | Open Concept, Laminate, Large Window | Second |
About 80 Shephard Avenue
Turn-Key 3-Bedroom Home in the Heart of Alliston. Welcome to this beautifully maintained home, perfectly nestled in Alliston. Offering 3 spacious bedrooms and 2 washrooms, this home is ideal for families or those looking to get into the market.Step inside to discover brand new laminate flooring that flows seamlessly through the open-concept living room and the entire upper level, adding warmth and style to the space. The bright and airy main floor features a contemporary layout, with a walkout from the dinning area to a generously sized backyard, an ideal setting for entertaining or enjoying serene mornings surrounded by nature.The kitchen is equipped with stainless steel appliances, blending functionality with modern design. Upstairs, you'll find three well-proportioned bedrooms, including a versatile open room perfect for a home office or study nook.Backing onto picturesque walking trails with no rear neighbours, this home offers a rare combination of privacy and natural beauty right in town. Dont miss the opportunity to enjoy peaceful living with all the conveniences of Alliston just steps away.
Home Overview
Last updated
Apr 24
Virtual tour
None
Basement information
Unfinished, Full
Building size
--
Status
In-Active
Property sub type
Detached
Maintenance fee
$N/A
Year built
--
Additional Details
MORTGAGE INFO
ESTIMATED PAYMENT
Location
Some information about this property - Shephard Avenue

Book a Showing
Find your dream home ✨
I agree to receive marketing and customer service calls and text messages from homepapa. Consent is not a condition of purchase. Msg/data rates may apply. Msg frequency varies. Reply STOP to unsubscribe. Privacy Policy & Terms of Service.







