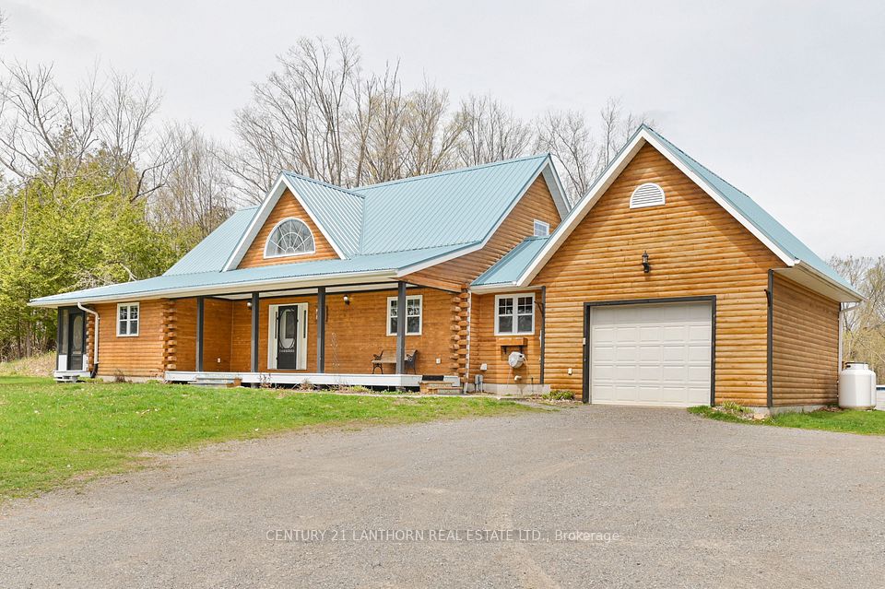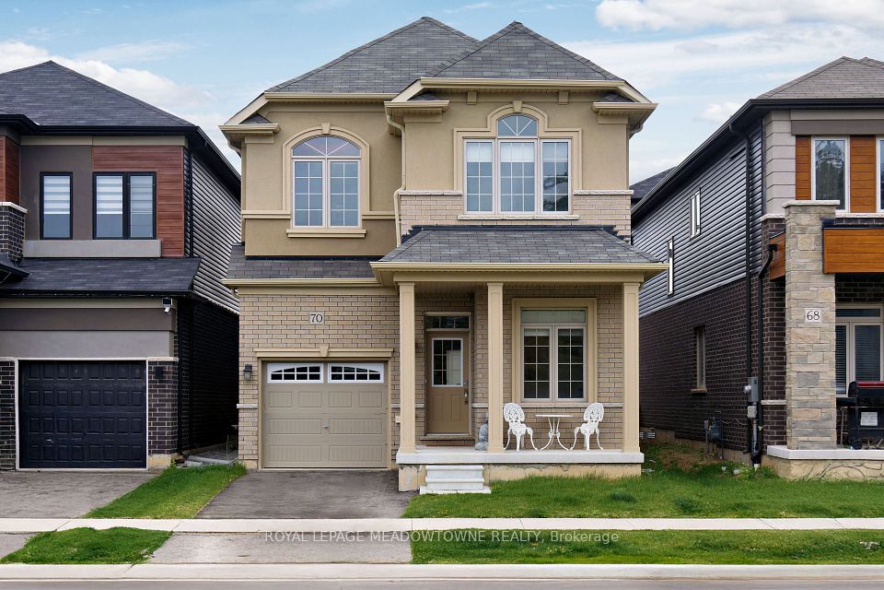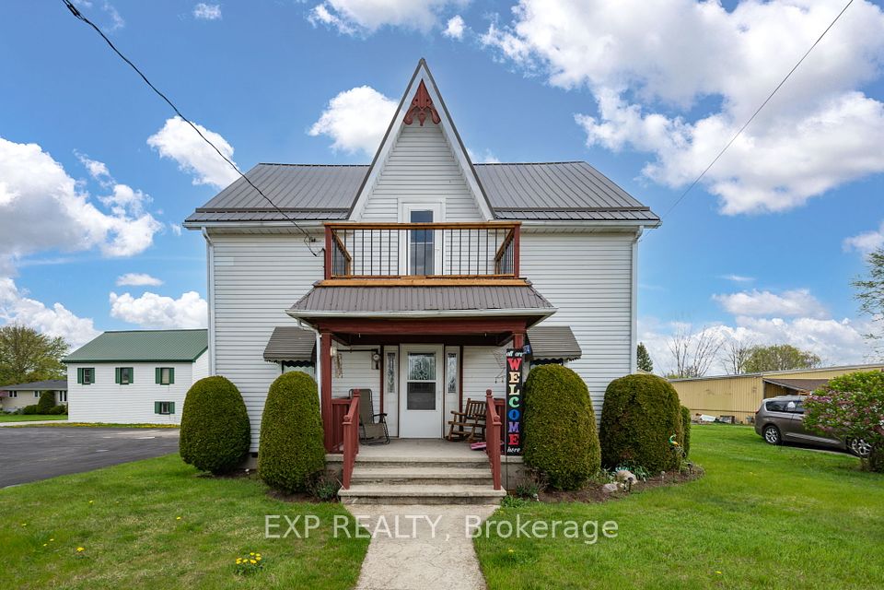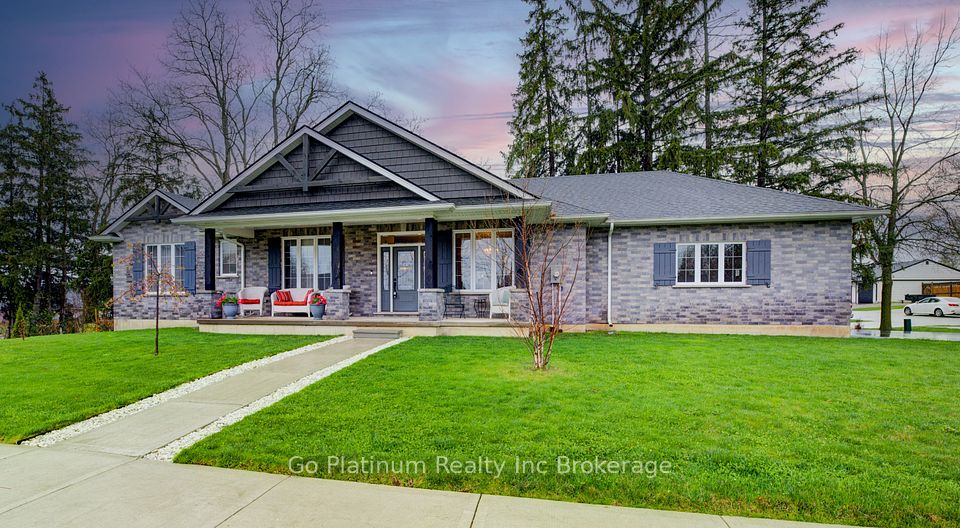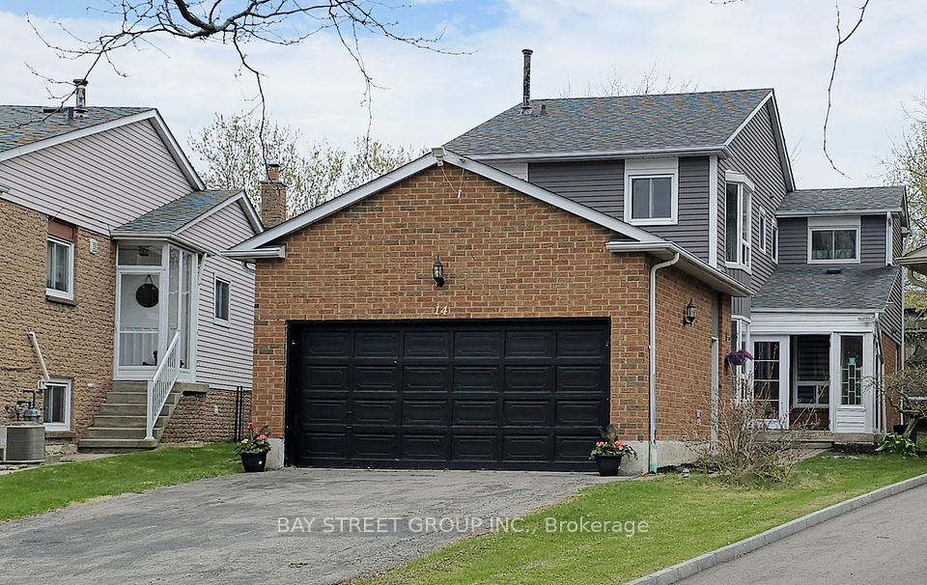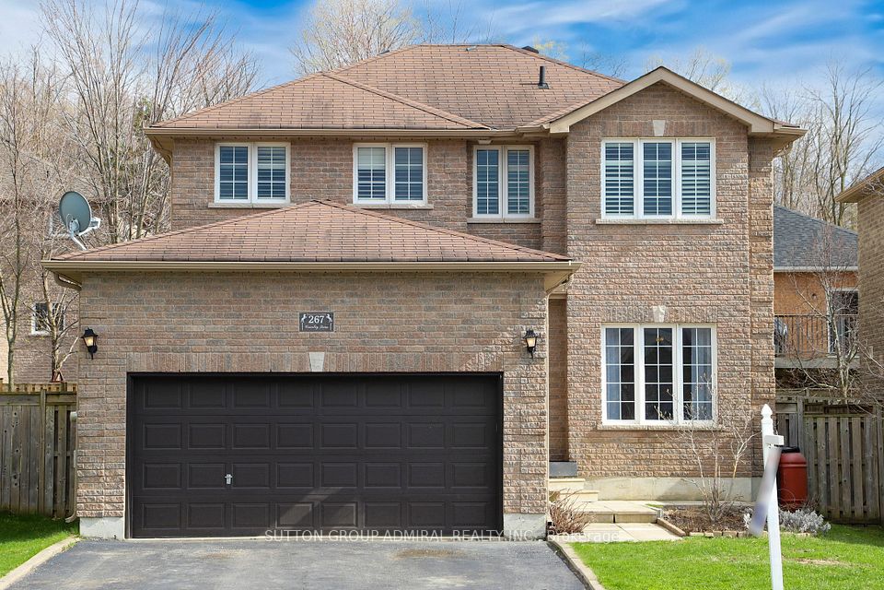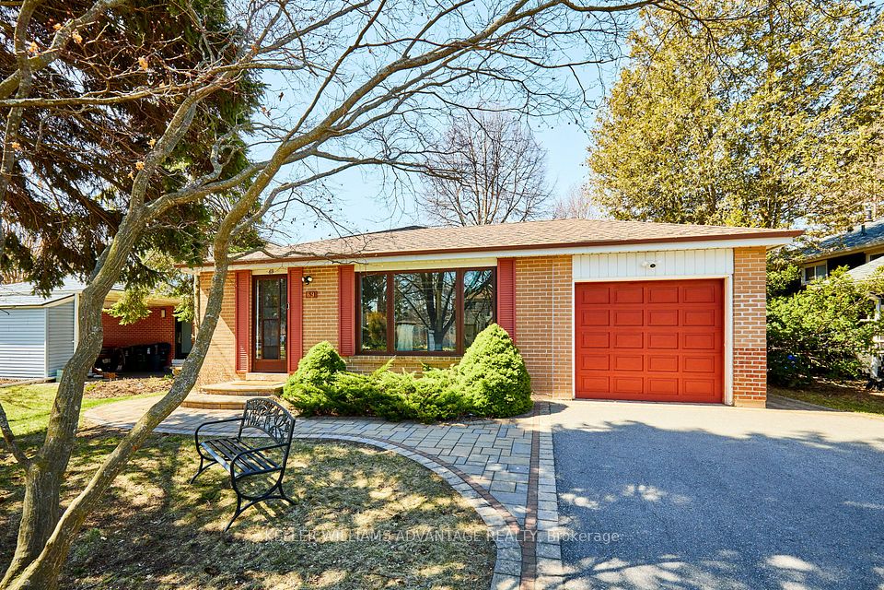$569,900
807 Kedrosky Drive, Renfrew, ON K7V 4M5
Virtual Tours
Price Comparison
Property Description
Property type
Detached
Lot size
N/A
Style
Bungalow
Approx. Area
N/A
Room Information
| Room Type | Dimension (length x width) | Features | Level |
|---|---|---|---|
| Living Room | 3.9624 x 3.68808 m | Open Concept, Hardwood Floor, Combined w/Sunroom | Main |
| Dining Room | 3.6576 x 2.7432 m | Open Concept, Hardwood Floor | Main |
| Kitchen | 3.3528 x 2.7432 m | Open Concept, B/I Dishwasher | Main |
| Office | 2.68224 x 2.65176 m | French Doors, Hardwood Floor | Main |
About 807 Kedrosky Drive
Check out this spacious bungalow in one of Renfrew's most desired neighbourhoods. Four bedrooms in total , two up and two down. The heart of the home boasts gleaming hardwood floors, a bright and airy living room that leads directly to the sunroom, a dedicated dining area and open concept kitchen. There is a main floor laundry as well as an office at the front of the house, two main floor bedrooms and a large 4pc bath. As you head downstairs you enter directly into your family room, which has a natural gas stove to keep it cozy even on the coldest nights. There are two more bedrooms, a full bath, workshop and utility room and more storage than you can utilize. Attached oversized garage. Two great garden sheds. Please allow 24 hrs irrevocable on all offers
Home Overview
Last updated
2 days ago
Virtual tour
None
Basement information
Finished
Building size
--
Status
In-Active
Property sub type
Detached
Maintenance fee
$N/A
Year built
--
Additional Details
MORTGAGE INFO
ESTIMATED PAYMENT
Location
Some information about this property - Kedrosky Drive

Book a Showing
Find your dream home ✨
I agree to receive marketing and customer service calls and text messages from homepapa. Consent is not a condition of purchase. Msg/data rates may apply. Msg frequency varies. Reply STOP to unsubscribe. Privacy Policy & Terms of Service.







