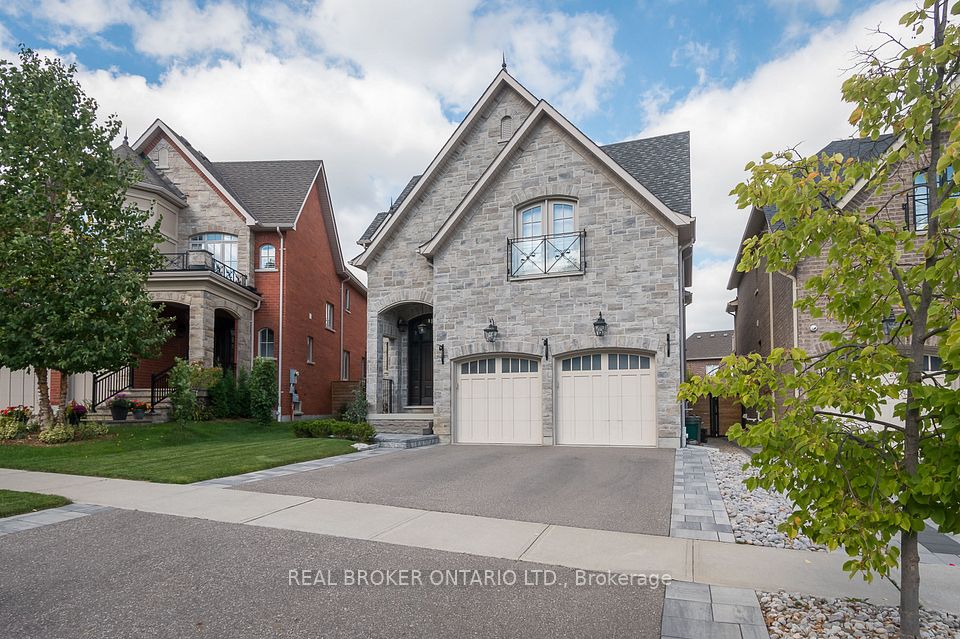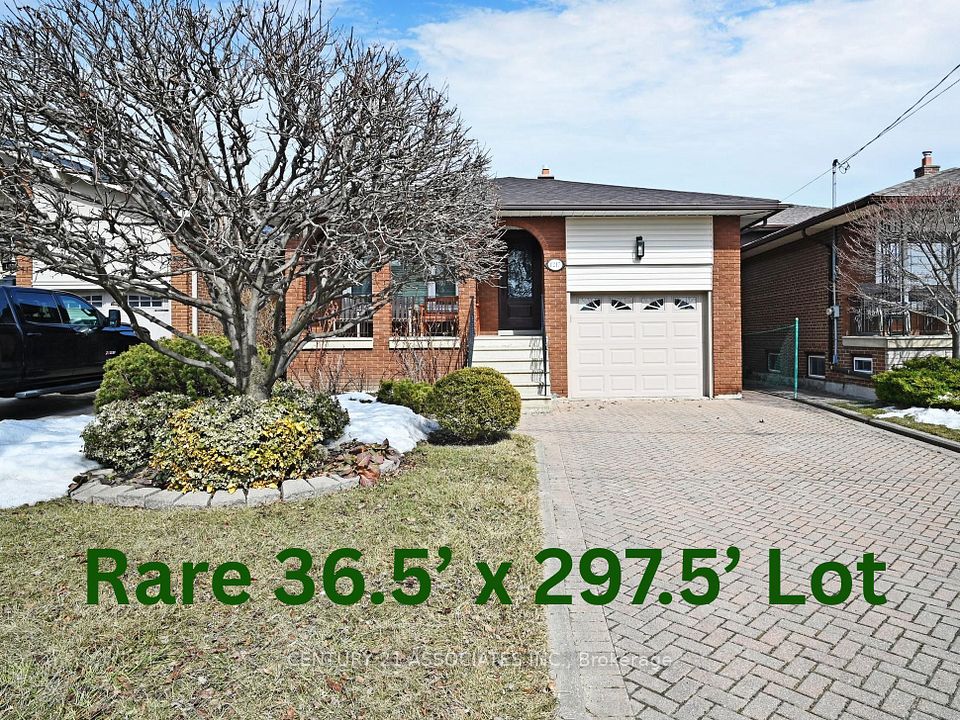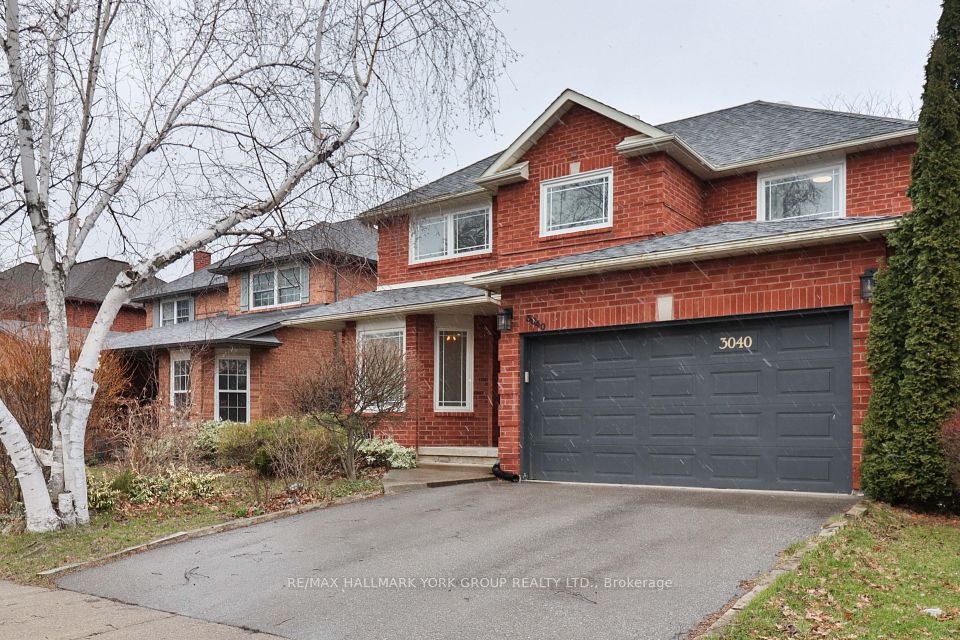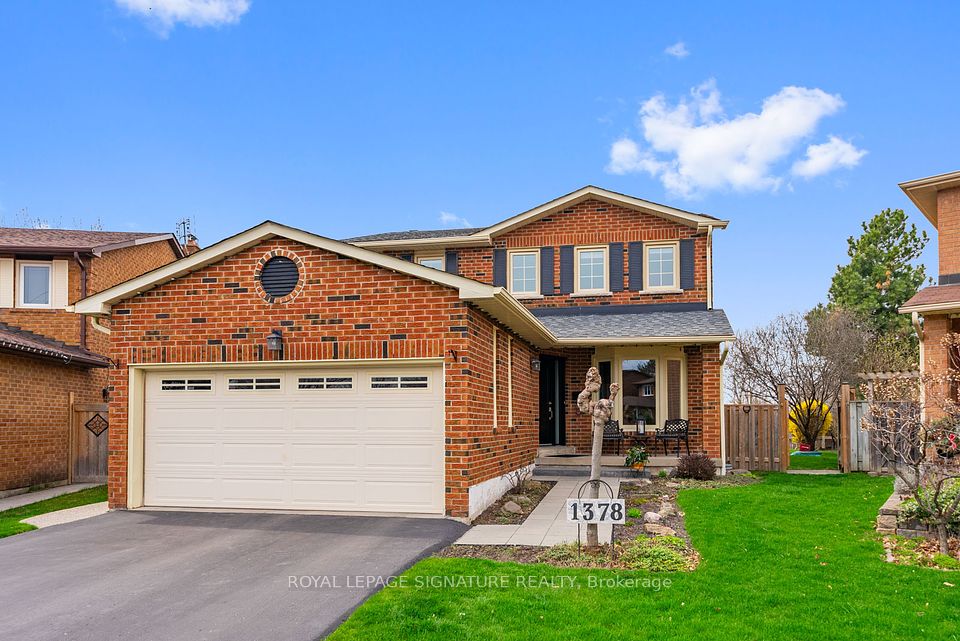$1,675,000
8071 4th Line, Essa, ON L0M 1B1
Virtual Tours
Price Comparison
Property Description
Property type
Detached
Lot size
.50-1.99 acres
Style
Sidesplit 3
Approx. Area
N/A
Room Information
| Room Type | Dimension (length x width) | Features | Level |
|---|---|---|---|
| Foyer | 2.77 x 3.53 m | N/A | Main |
| Kitchen | 3.51 x 3.51 m | Tile Floor, Double Sink, Stainless Steel Appl | Main |
| Dining Room | 2.77 x 5.97 m | Hardwood Floor, Open Concept | Main |
| Living Room | 3.51 x 5.99 m | Fireplace, Hardwood Floor, Open Concept | Main |
About 8071 4th Line
BEAUTIFULLY MAINTAINED HOME WITH A PROFESSIONAL GRADE WORKSHOP, SALTWATER POOL & LUSH PRIVATE LOT! Nestled on a pristine 1.98-acre lot, this stunning 3-level sidesplit is surrounded by professionally maintained trees, offering exceptional privacy and curb appeal. The expansive driveway provides ample parking, including a designated RV spot with a power plug-in. The exterior boasts a striking gray cedar shiplap facade, a flagstone walkway, and a newer front door. Ideal for hobbyists and home business owners, the property features a massive 60x38 ft shop with an engineered concrete slab floor, steel siding, a loft, and three large doors to accommodate equipment of all sizes. Additional outbuildings include a dovetail bunkhouse with hydro, a custom-built Mennonite shed, multiple storage sheds, and more, all with durable steel roofs. The completely renovated home exudes warmth with hardwood flooring and rustic wood beams. The open-concept kitchen is equipped with porcelain tile floors, solid birch cabinets, stainless steel appliances, a tile backsplash, and an extended coffee bar. The living room features a Napoleon wood-burning fireplace with a stone accent wall and wood beam mantle, leading to a private backyard oasis with a large interlock patio and a 20x12 ft saltwater pool with a custom waterfall. The primary bedroom, accessed through French doors, offers two double closets with organizers and a renovated 3pc ensuite with a quartz-topped vanity and custom glass and tile shower. The recently renovated basement adds versatile living space with new carpet, freshly painted wainscoting, and pot lights. The fully fenced yard includes a side dog run with a covered sleeping pen and wood storage, ensuring that every member of the family has their own space to enjoy. Your #HomeToStay awaits!
Home Overview
Last updated
Apr 18
Virtual tour
None
Basement information
Finished, Full
Building size
--
Status
In-Active
Property sub type
Detached
Maintenance fee
$N/A
Year built
--
Additional Details
MORTGAGE INFO
ESTIMATED PAYMENT
Location
Some information about this property - 4th Line

Book a Showing
Find your dream home ✨
I agree to receive marketing and customer service calls and text messages from homepapa. Consent is not a condition of purchase. Msg/data rates may apply. Msg frequency varies. Reply STOP to unsubscribe. Privacy Policy & Terms of Service.













