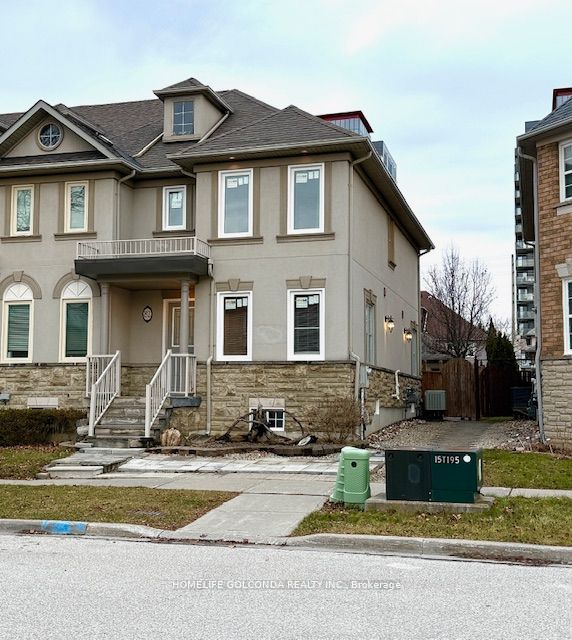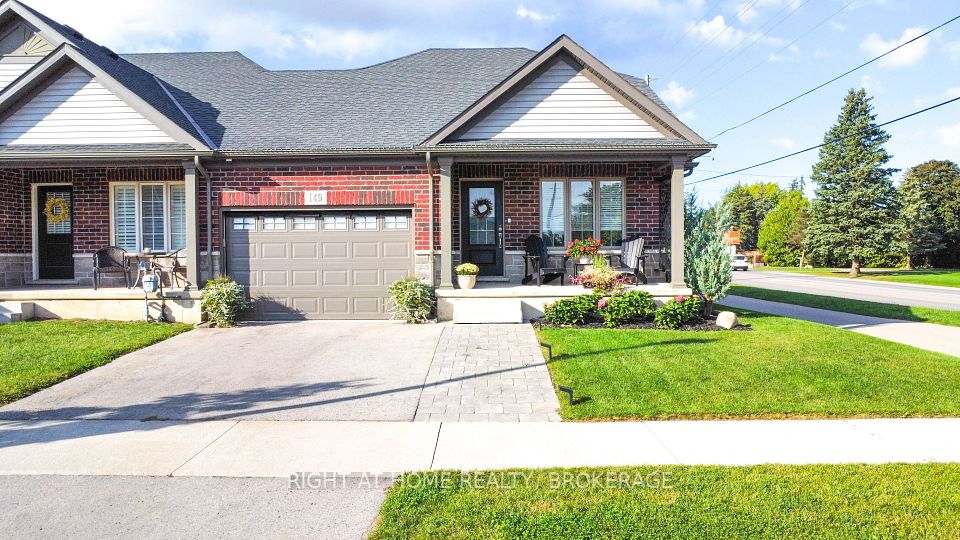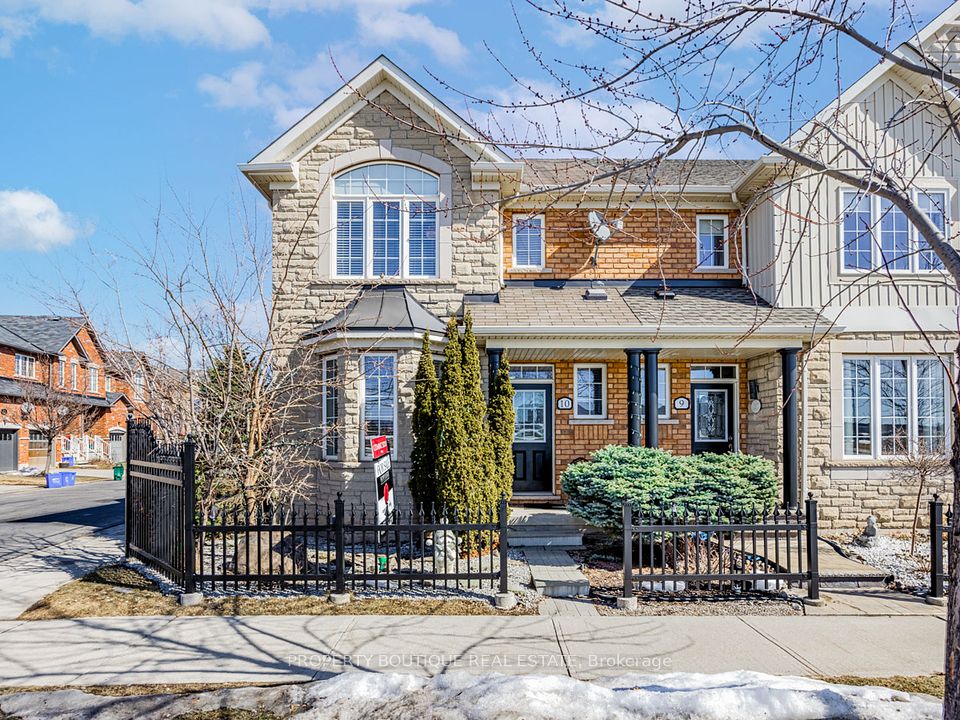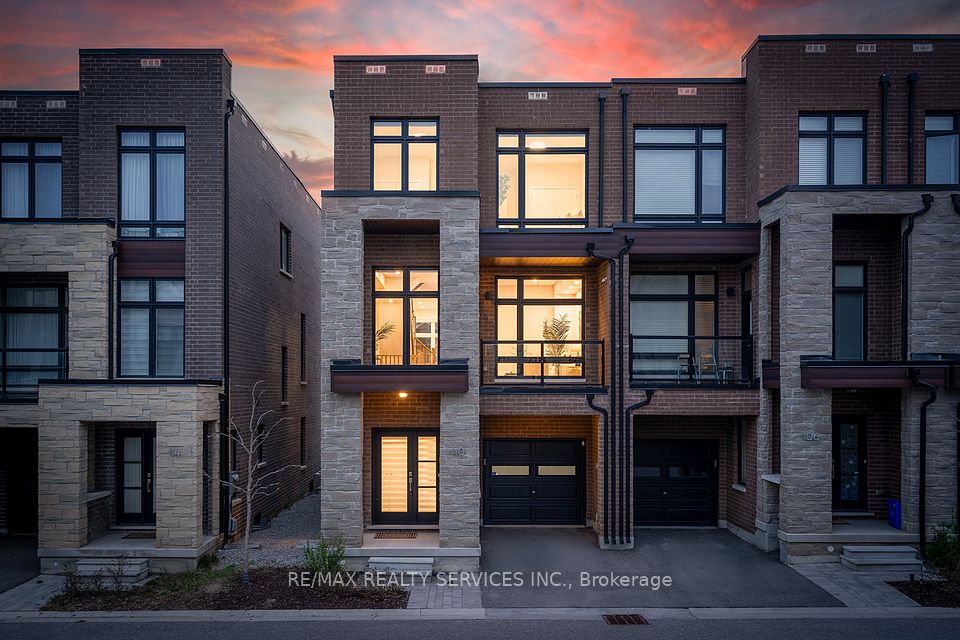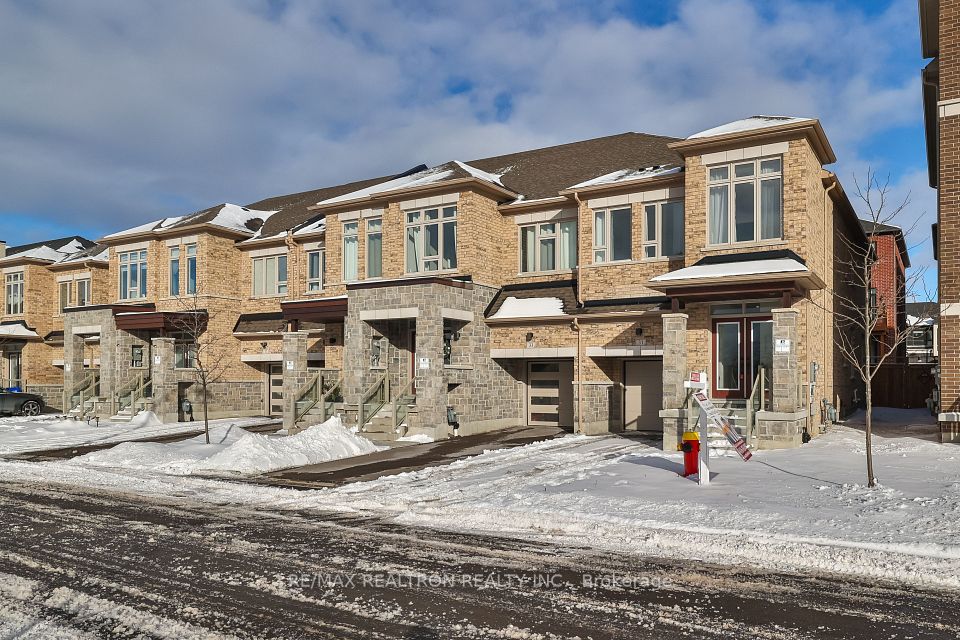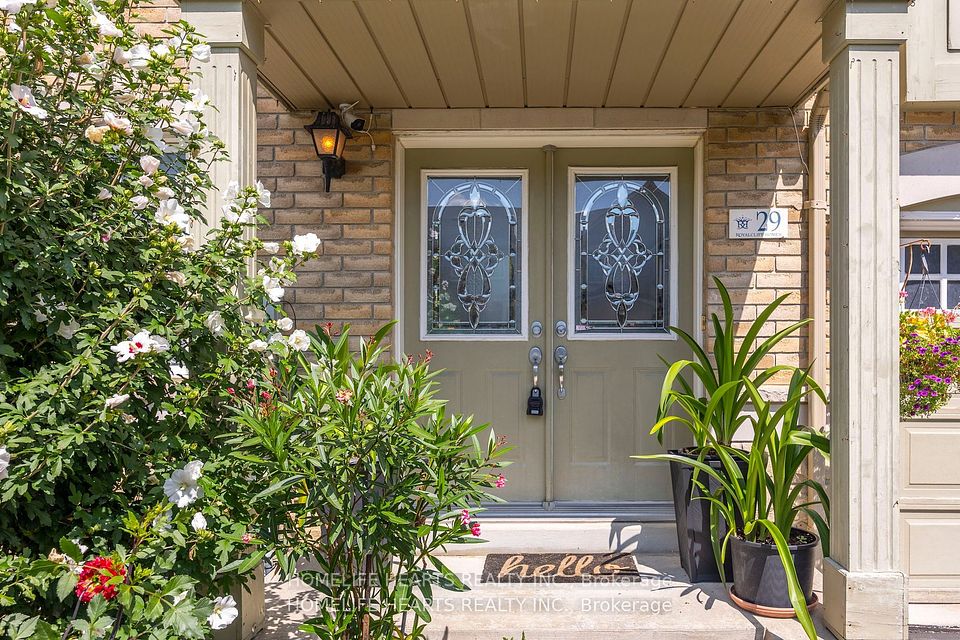$1,288,000
81 Dundonald Trail, Newmarket, ON L3Y 0E1
Price Comparison
Property Description
Property type
Att/Row/Townhouse
Lot size
N/A
Style
2-Storey
Approx. Area
N/A
Room Information
| Room Type | Dimension (length x width) | Features | Level |
|---|---|---|---|
| Foyer | N/A | N/A | Main |
| Office | 3.05 x 3.05 m | Large Window, SE View | Main |
| Dining Room | 4.04 x 3.05 m | Large Window, Open Concept | Main |
| Living Room | 5.03 x 3.35 m | Window, SW View, Open Concept | Main |
About 81 Dundonald Trail
Premium corner lot in Glenway Estates! Flooded with natural light, this 4-bedroom + main-floor office home blends style and function effortlessly. Enjoy a fully upgraded exterior with $40K in interlocking, a grand wrap-around entrance, landscaped gardens, and 2 side-by-side parking spots + garage. Inside, nearly 2,000 sq. ft. of airy, modern living with a boho-beach vibe, custom paneling and closets, chic light fixtures, and newer stainless steel appliances. The fully fenced backyard is perfect for entertaining; half interlocked, half green space. Location, location, location. Steps to trails, parks, schools, community centre, and top amenities like Upper Canada Mall, Costco, and more. Welcome home!
Home Overview
Last updated
3 days ago
Virtual tour
None
Basement information
Full
Building size
--
Status
In-Active
Property sub type
Att/Row/Townhouse
Maintenance fee
$N/A
Year built
2024
Additional Details
MORTGAGE INFO
ESTIMATED PAYMENT
Location
Some information about this property - Dundonald Trail

Book a Showing
Find your dream home ✨
I agree to receive marketing and customer service calls and text messages from homepapa. Consent is not a condition of purchase. Msg/data rates may apply. Msg frequency varies. Reply STOP to unsubscribe. Privacy Policy & Terms of Service.







