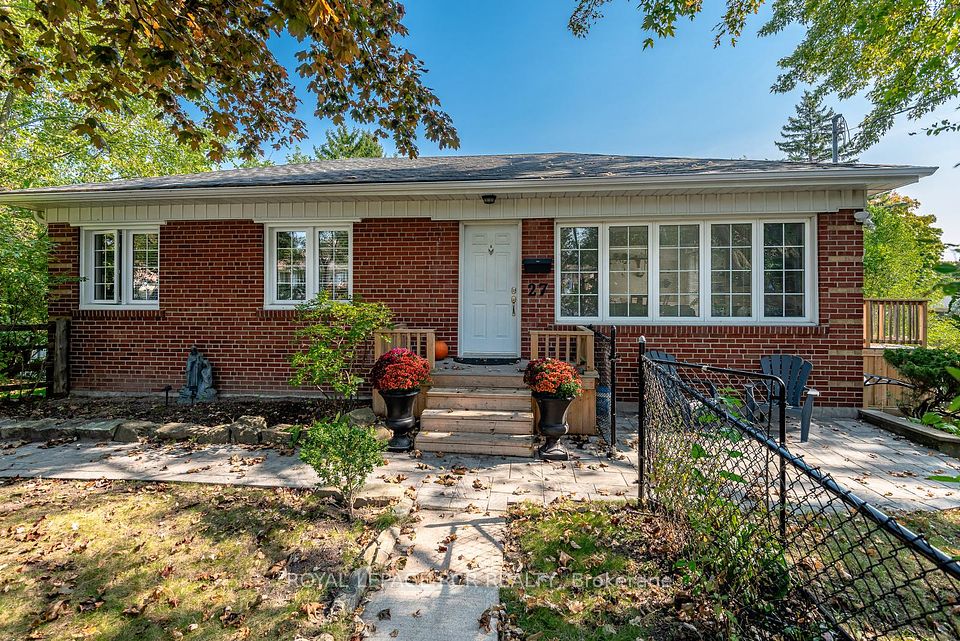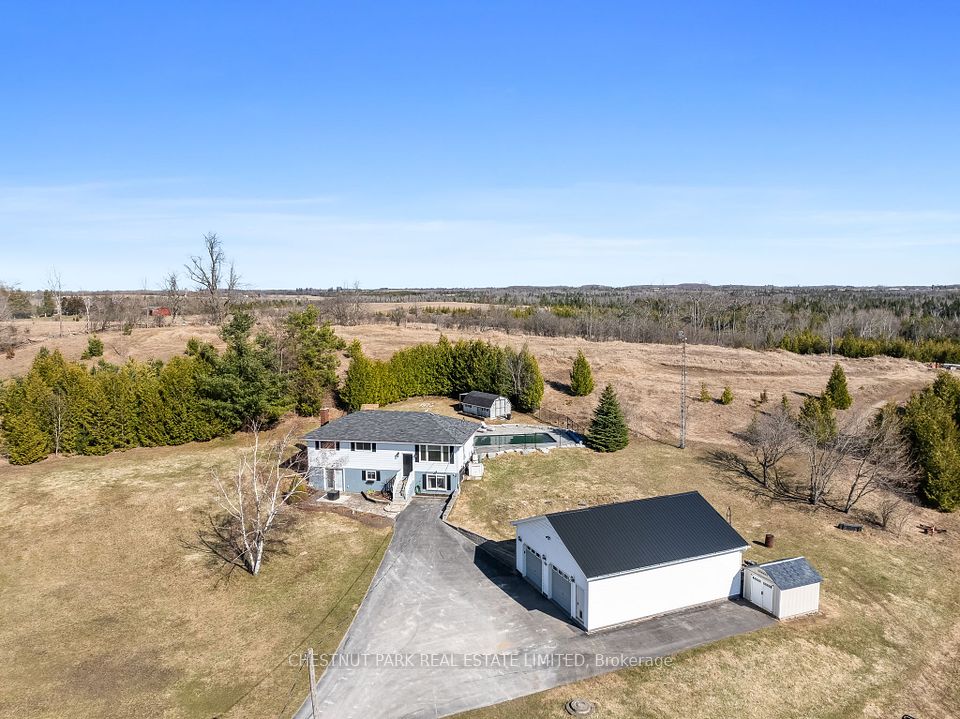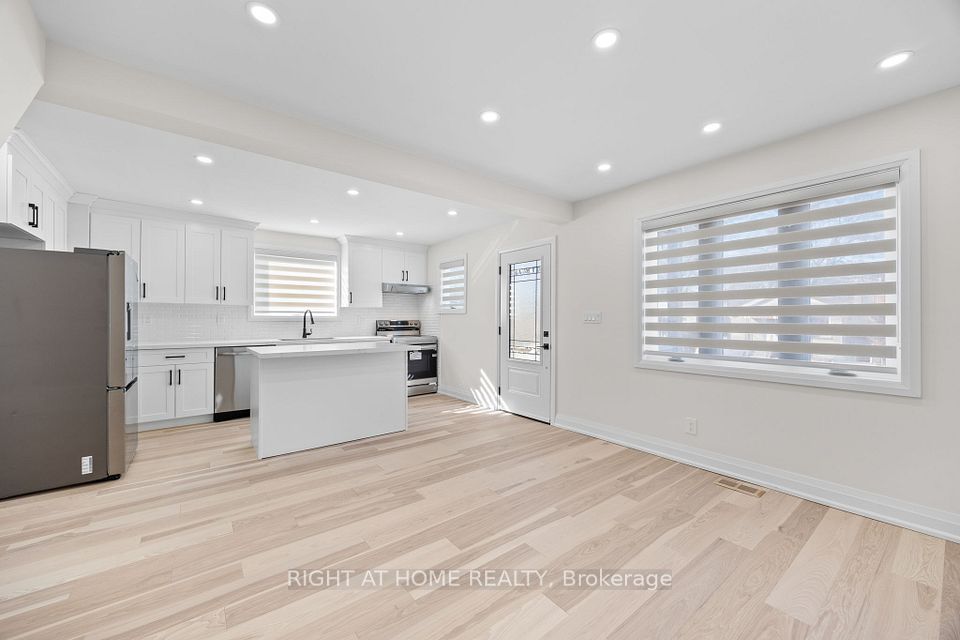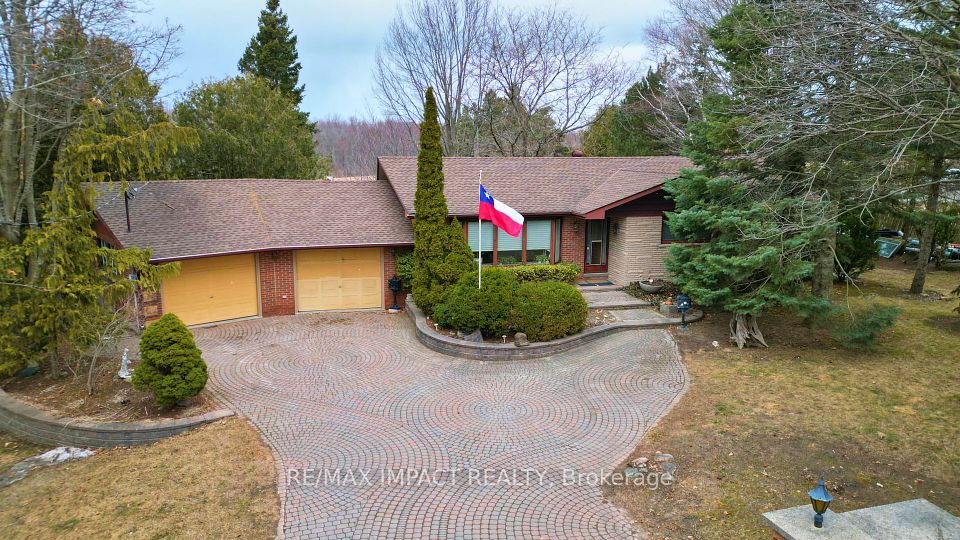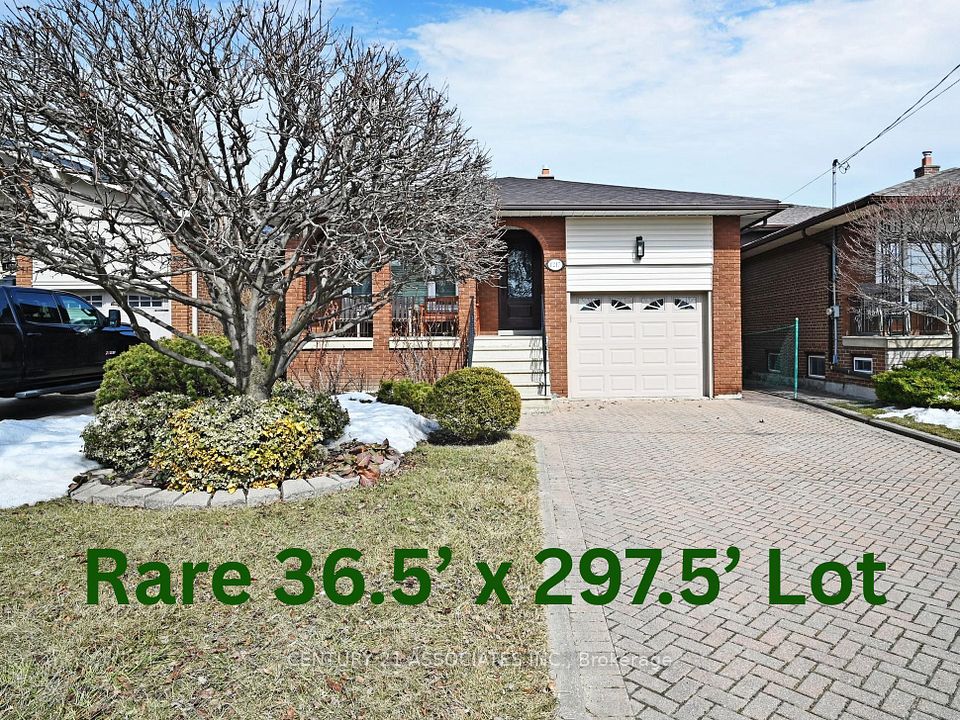$1,598,000
81 Hartney Drive, Richmond Hill, ON L4S 0J9
Price Comparison
Property Description
Property type
Detached
Lot size
N/A
Style
2-Storey
Approx. Area
N/A
Room Information
| Room Type | Dimension (length x width) | Features | Level |
|---|---|---|---|
| Great Room | 4.88 x 3.51 m | Fireplace, Window, Pot Lights | Ground |
| Dining Room | 3.51 x 3.35 m | Window, Pot Lights | Ground |
| Kitchen | 5.49 x 3.05 m | Quartz Counter, Centre Island, Pot Lights | Ground |
| Office | 2.74 x 2.13 m | Pot Lights | Ground |
About 81 Hartney Drive
A MUST SEE! This home will check most, if not all the boxes! Nestled in Richmond Hill, where convenience meets elegance in this prestigious neighbourhood. South Facing Open Concept Kitchen & Family Room Always Fill With Sunlight. $$$ Upgrades: Extended Kitchen Cabinet, Marble/ quartz Countertop, Pot Lights & Hardwood Flooring Throughout, Close To 3000 Sqf Total Living Space. 4+1 Bedroom; 3 Bathrooms On The 2nd Floor With Master In Suit & In Law In Suit; Finished Basement With 1 Bedroom, 1 Bathroom & Entertainment Room; Generously-sized island, perfect for culinary creations and casual dining. 9'Ft Ceiling On Main & 2nd. Stunning Interlocked Front and Backyard. Exceptional Location Within Highly Rated School Catchments, Including Richmond Green Secondary School, St. Theresa of Lisieux Catholic High School. A Short Drive To Go Station, Highways 404, 407, Shopping, Restaurant, Costco, Home Depot, Community Centre, Library, Nature Trails, Richmond Green Park.
Home Overview
Last updated
2 days ago
Virtual tour
None
Basement information
Finished
Building size
--
Status
In-Active
Property sub type
Detached
Maintenance fee
$N/A
Year built
2024
Additional Details
MORTGAGE INFO
ESTIMATED PAYMENT
Location
Some information about this property - Hartney Drive

Book a Showing
Find your dream home ✨
I agree to receive marketing and customer service calls and text messages from homepapa. Consent is not a condition of purchase. Msg/data rates may apply. Msg frequency varies. Reply STOP to unsubscribe. Privacy Policy & Terms of Service.







