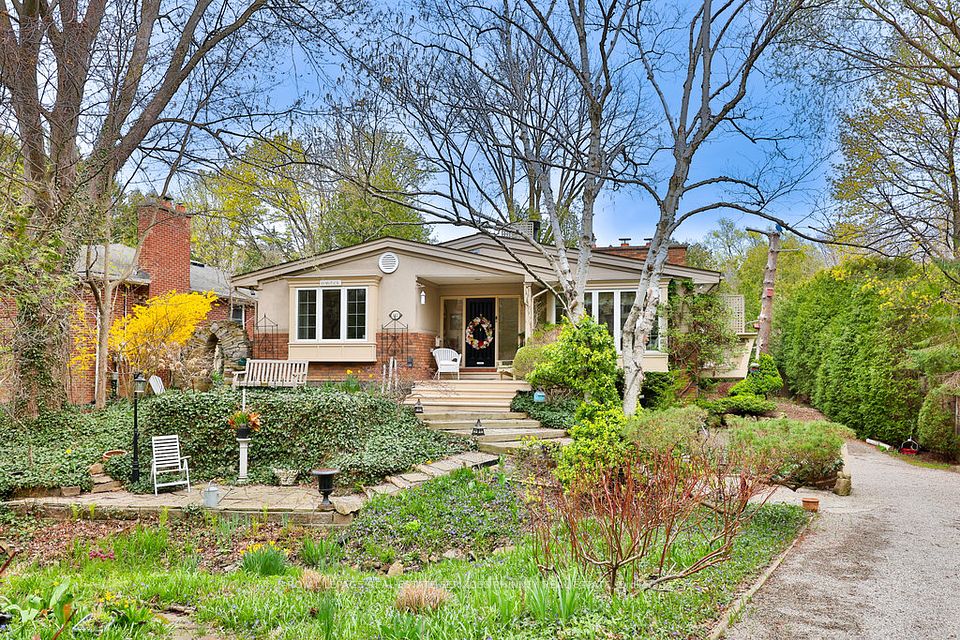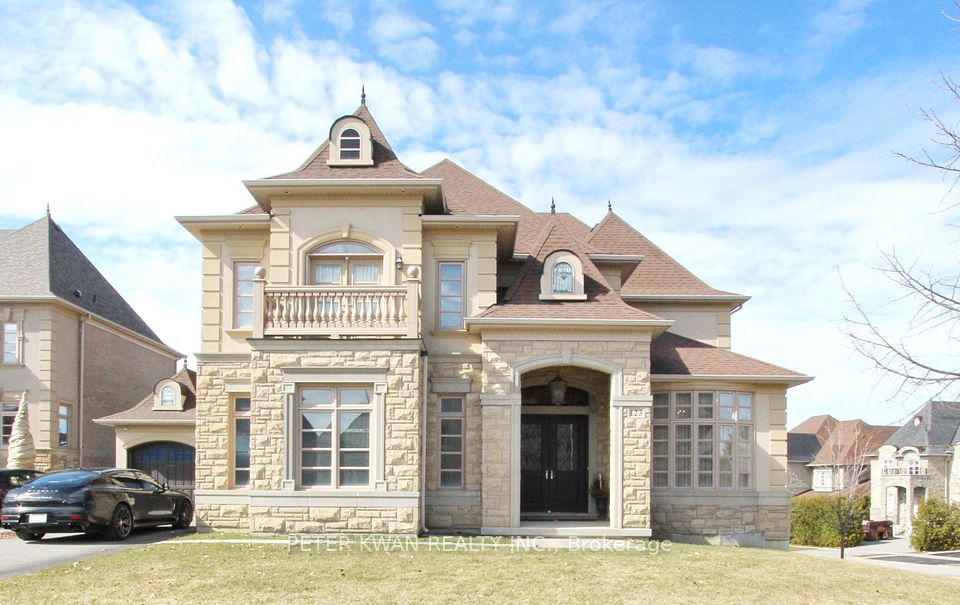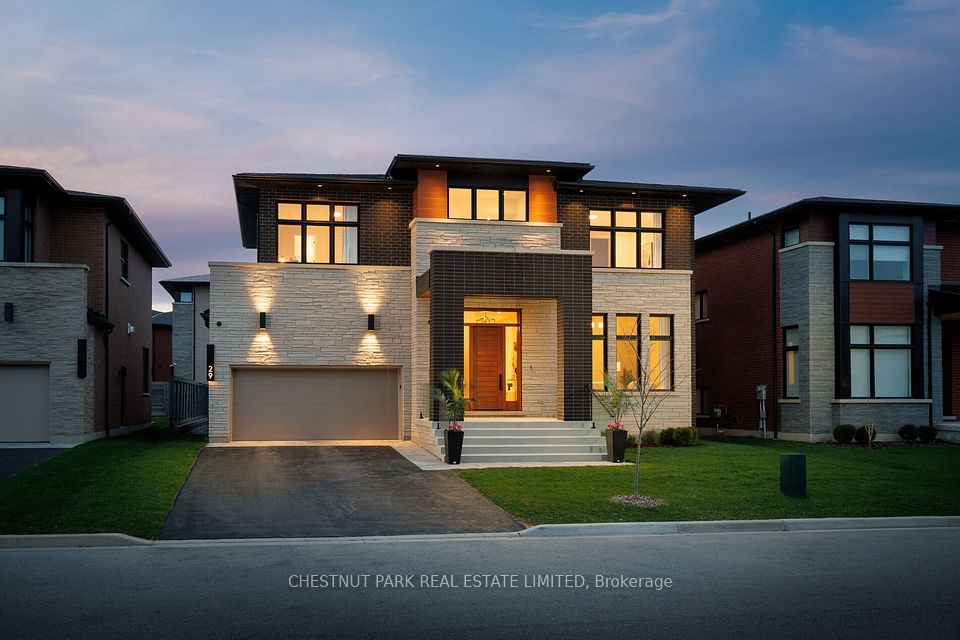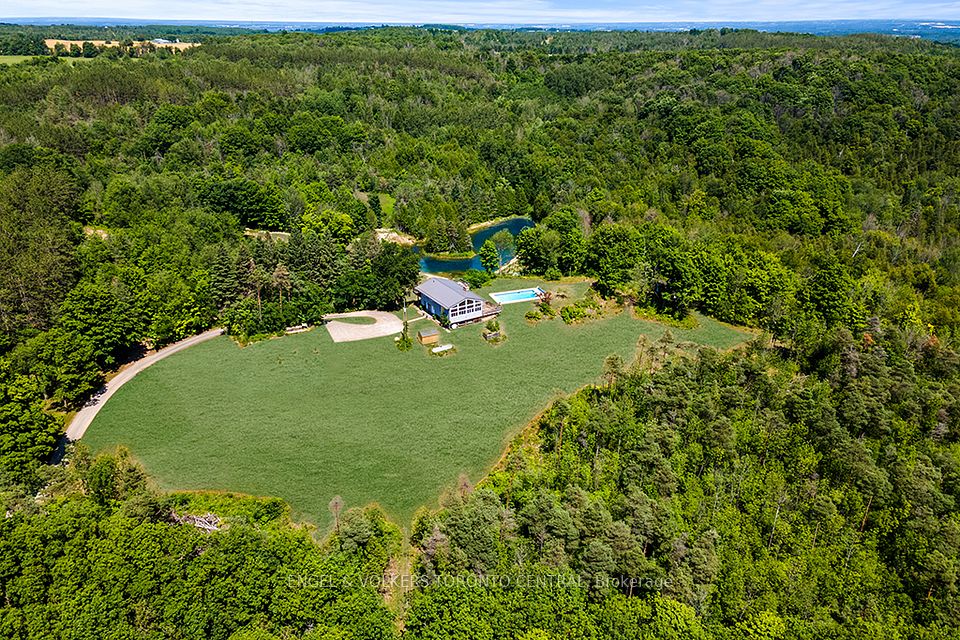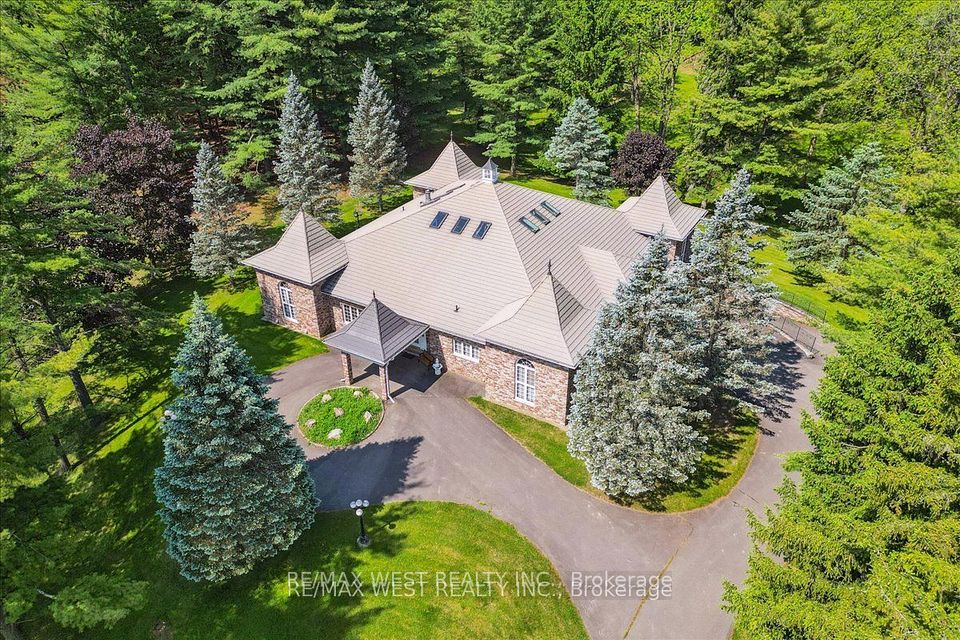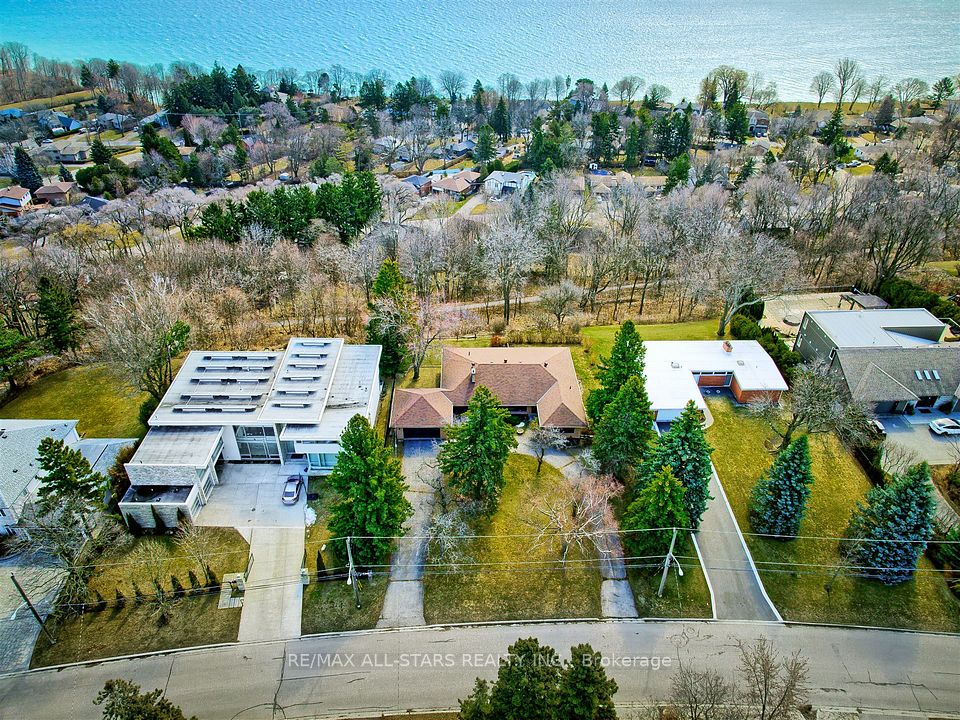$3,279,000
81 Helena Avenue, Toronto C02, ON M6G 2H3
Price Comparison
Property Description
Property type
Detached
Lot size
N/A
Style
3-Storey
Approx. Area
N/A
Room Information
| Room Type | Dimension (length x width) | Features | Level |
|---|---|---|---|
| Foyer | 1.452 x 0.966 m | Marble Floor, Combined w/Living | Main |
| Living Room | 3.267 x 4.302 m | Hardwood Floor, Window Floor to Ceiling, Open Concept | Main |
| Dining Room | 3.26 x 3.53 m | Combined w/Living, Pot Lights, Hardwood Floor | Main |
| Kitchen | 5.965 x 4.617 m | Hardwood Floor, Centre Island, W/O To Sundeck | Main |
About 81 Helena Avenue
Modern luxury meets everyday functionality at 81 Helena Avenue. Fully reimagined in a 2015 back-to-the-studs renovation, this architecturally striking detached brick home offers over 3,200 square feet across three thoughtfully designed levels ideal for todays dynamic lifestyles. The open-concept main floor is perfect for both entertaining and everyday living, featuring 8-foot ceilings, a chefs kitchen with premium appliances and an 11-foot island, a gas fireplace, and a dramatic floating staircase with glass railing. The seamless flow creates a warm yet sophisticated space that adapts to your needs. Upstairs, the second floor is anchored by a serene primary suite with wall-to-wall custom closets, a spa-like ensuite with heated floors, and walkout to a sun-drenched, south facing, private deck. A second bedroom with its own ensuite and a well-placed laundry room add convenience and flexibility ideal for guests, family, or a home office. The third level features two more spacious bedrooms and a 4-piece bath, offering room to grow or spaces to work, create, or relax, one even has its own deck walkout. Downstairs, the finished lower level adds real versatility, with a climate controlled wine cellar, stylish mudroom, gym or office space, recreation room, and a designer 3-piece bath perfect for guests or a private retreat.Professionally landscaped front and back gardens, multi-level decks, and a two-car garage complete the homes private urban oasis.Just a short stroll to Wychwood Barns, St. Clair West shops and dining, top-rated schools, and the subway, this home balances style, space, and location effortlessly. 81 Helena Avenue is more than a home its a refined, flexible space ready to evolve with your modern life.
Home Overview
Last updated
2 hours ago
Virtual tour
None
Basement information
Finished
Building size
--
Status
In-Active
Property sub type
Detached
Maintenance fee
$N/A
Year built
2024
Additional Details
MORTGAGE INFO
ESTIMATED PAYMENT
Location
Some information about this property - Helena Avenue

Book a Showing
Find your dream home ✨
I agree to receive marketing and customer service calls and text messages from homepapa. Consent is not a condition of purchase. Msg/data rates may apply. Msg frequency varies. Reply STOP to unsubscribe. Privacy Policy & Terms of Service.







