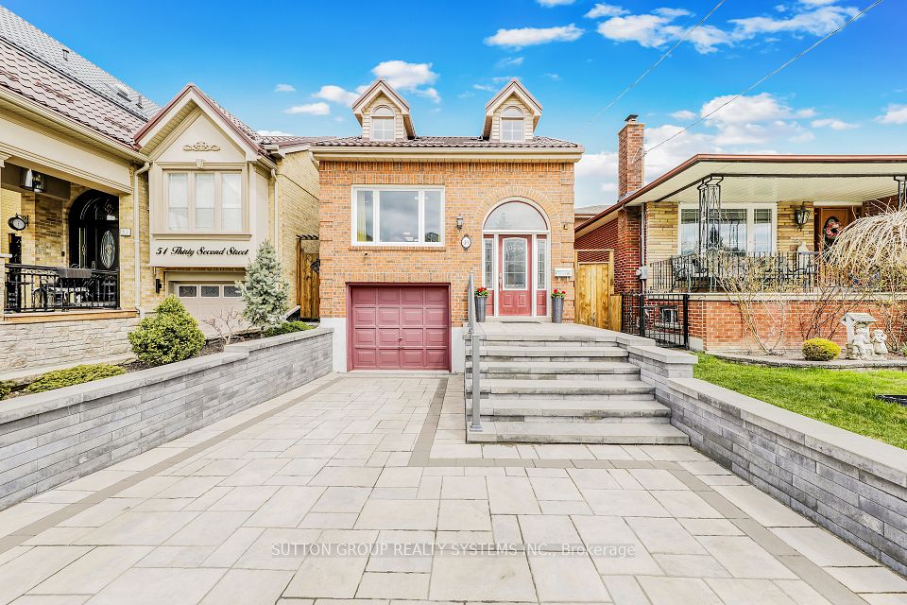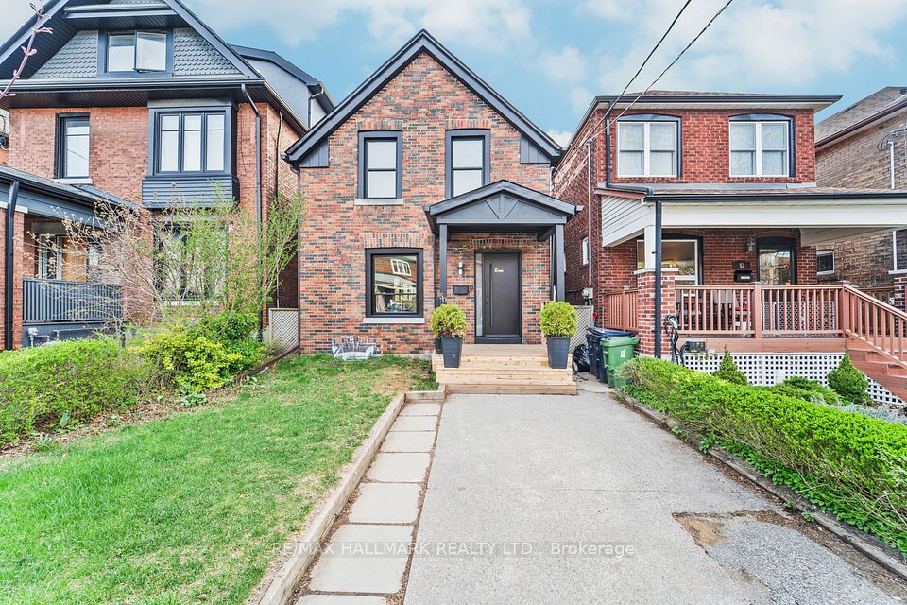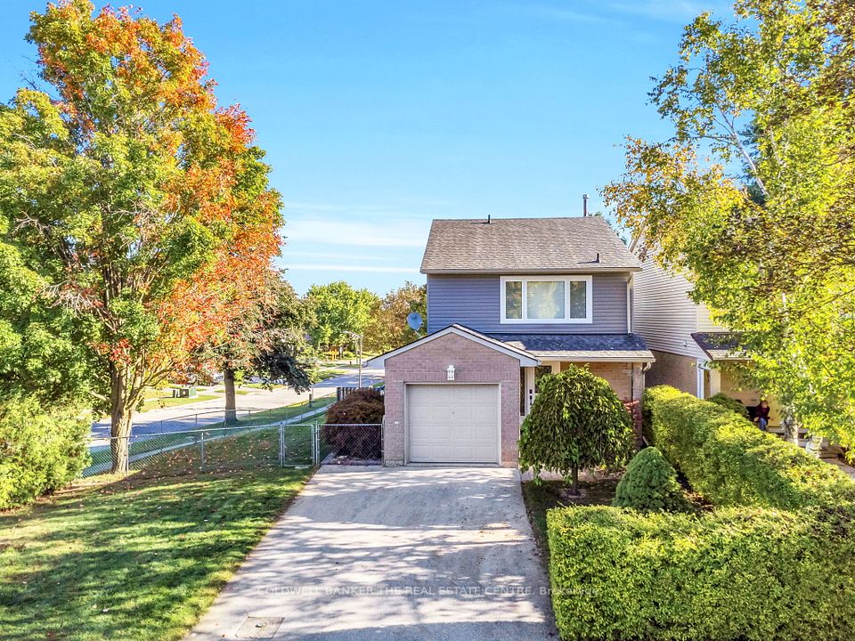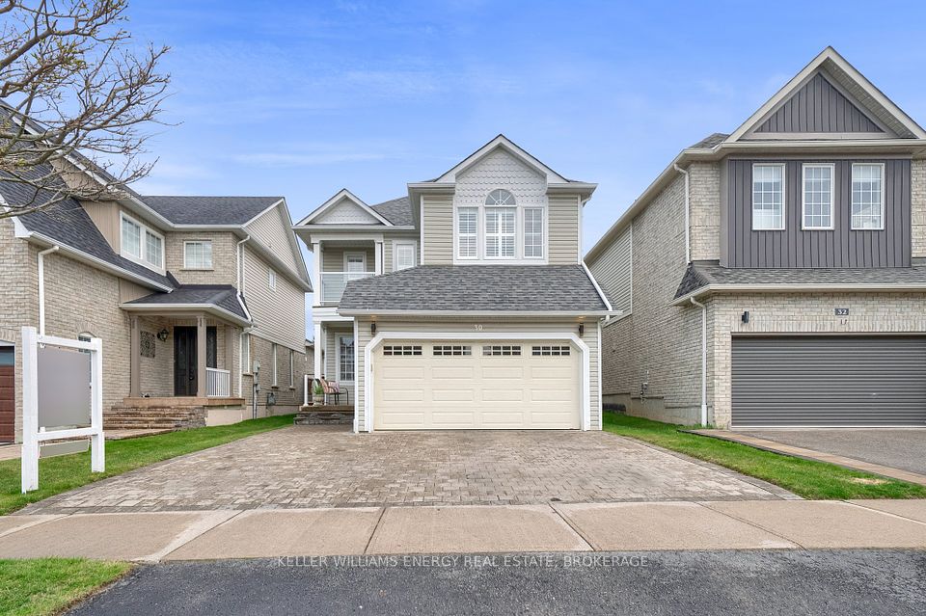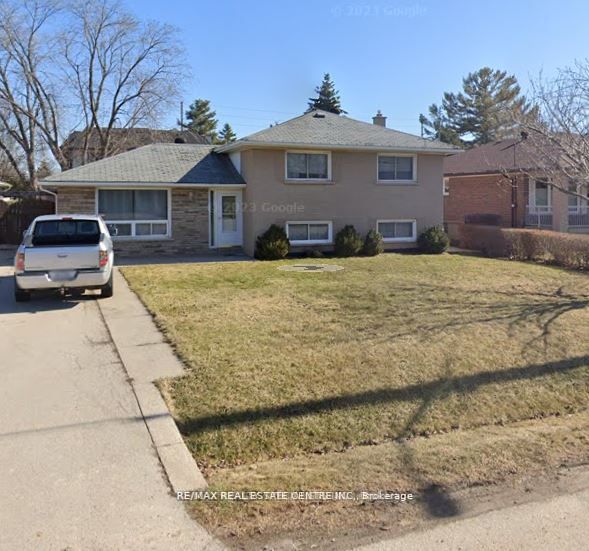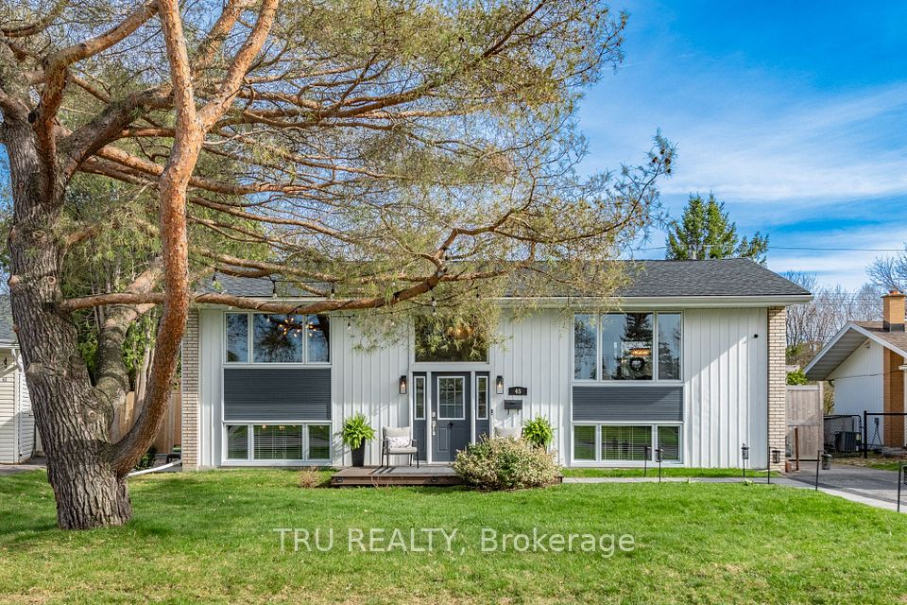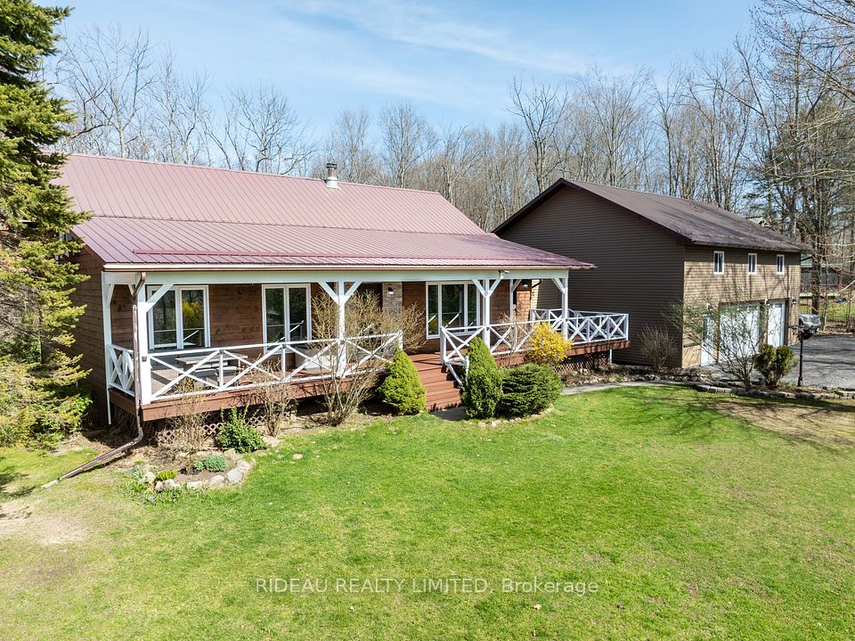$1,239,900
81 Sonley Drive, Whitby, ON L1R 3R4
Virtual Tours
Price Comparison
Property Description
Property type
Detached
Lot size
N/A
Style
Bungalow-Raised
Approx. Area
N/A
Room Information
| Room Type | Dimension (length x width) | Features | Level |
|---|---|---|---|
| Dining Room | 3.29 x 2.84 m | Combined w/Living, Hardwood Floor | Main |
| Kitchen | 3.29 x 3.2 m | Granite Counters, Ceramic Floor, Stainless Steel Appl | Main |
| Breakfast | 3.29 x 3.89 m | California Shutters, Ceramic Floor, Pantry | Main |
| Family Room | 3.46 x 5.06 m | Gas Fireplace, Hardwood Floor, Pot Lights | Main |
About 81 Sonley Drive
Stunning, bright, all-brick, 1912 sq.ft. bungalow in an unbeatable, sought-after neighbourhood. Welcome to 81 Sonley Drive, with welcoming curb appeal, natural stone landscaping and double front doors. Step inside to a spacious foyer with vaulted ceiling and double closet. Look no further and call this home. Boasts quality finishes throughout, including 9-foot ceilings, hardwood and ceramic floors, 6 foot baseboards, California shutters, granite counters, gas fireplace, transom windows over the front doors and back sliding glass doors. So much to highlight!! No neighbours behind, pot lights throughout, high-end Maytag appliances - front-load washer/dryer, ice-maker bottom freezer fridge, gas stove with double door oven, quiet run dishwasher. That's only upstairs. The basement offers another 1912 sq.ft. of open concept space, with a separate entrance to the outside. A potential in-law suite or accessory apartment with the same high quality finishes. Extra height double car garage can accommodate hydraulic or storage lift for car, and features practical shelving throughout. Located close to all amenities, yet tucked in to an exclusive enclave of homes. Easy access to 407 and 401. Public transit nearby. Great schools. A wonderful blend of comfort, style, space and potential awaits you.
Home Overview
Last updated
3 days ago
Virtual tour
None
Basement information
Apartment, Separate Entrance
Building size
--
Status
In-Active
Property sub type
Detached
Maintenance fee
$N/A
Year built
2024
Additional Details
MORTGAGE INFO
ESTIMATED PAYMENT
Location
Some information about this property - Sonley Drive

Book a Showing
Find your dream home ✨
I agree to receive marketing and customer service calls and text messages from homepapa. Consent is not a condition of purchase. Msg/data rates may apply. Msg frequency varies. Reply STOP to unsubscribe. Privacy Policy & Terms of Service.







