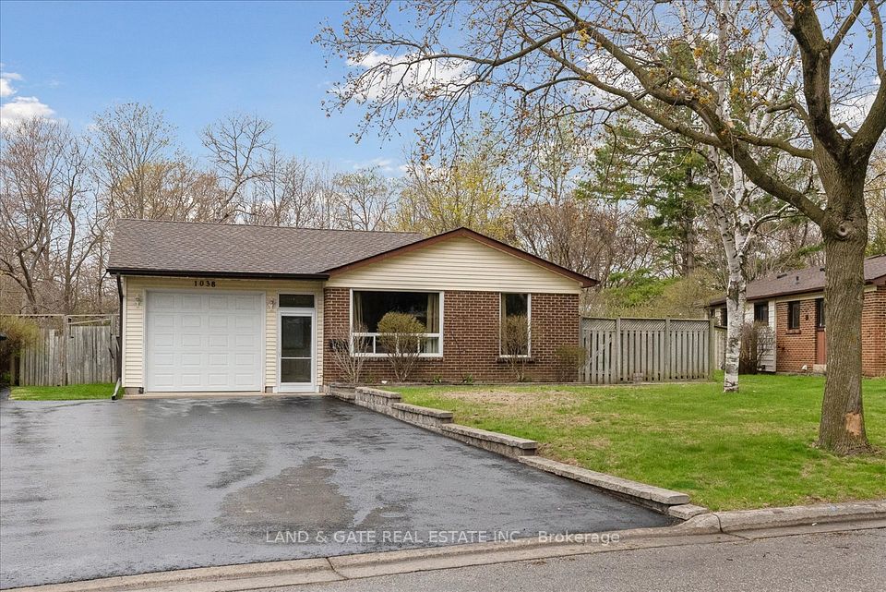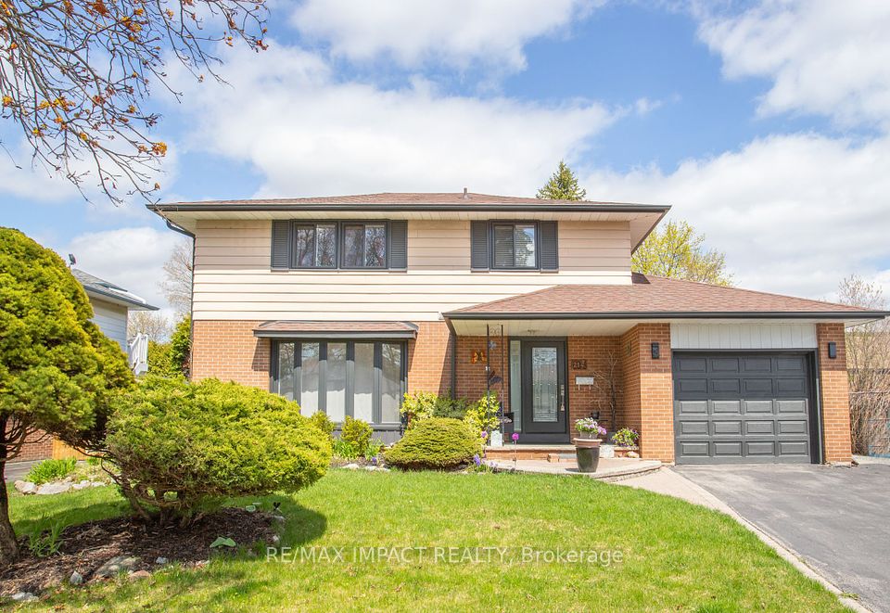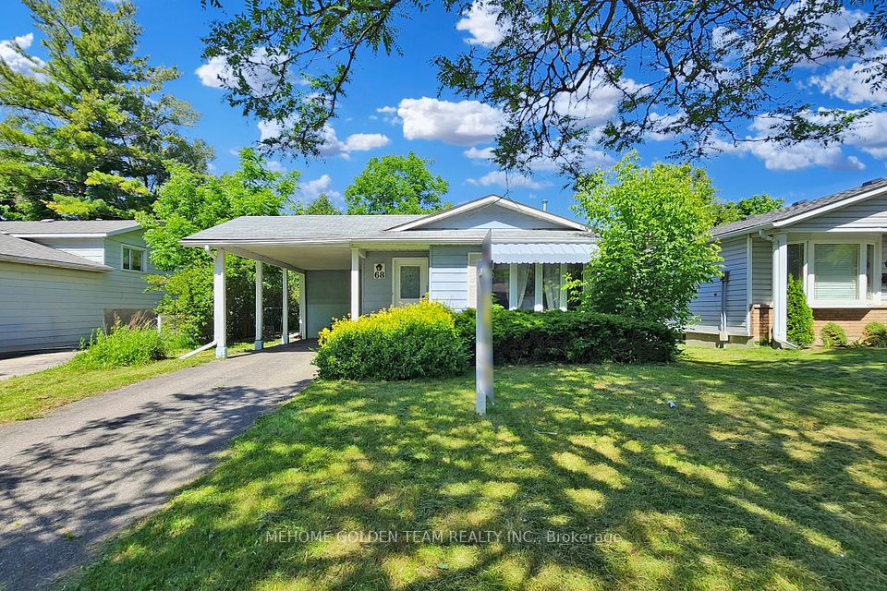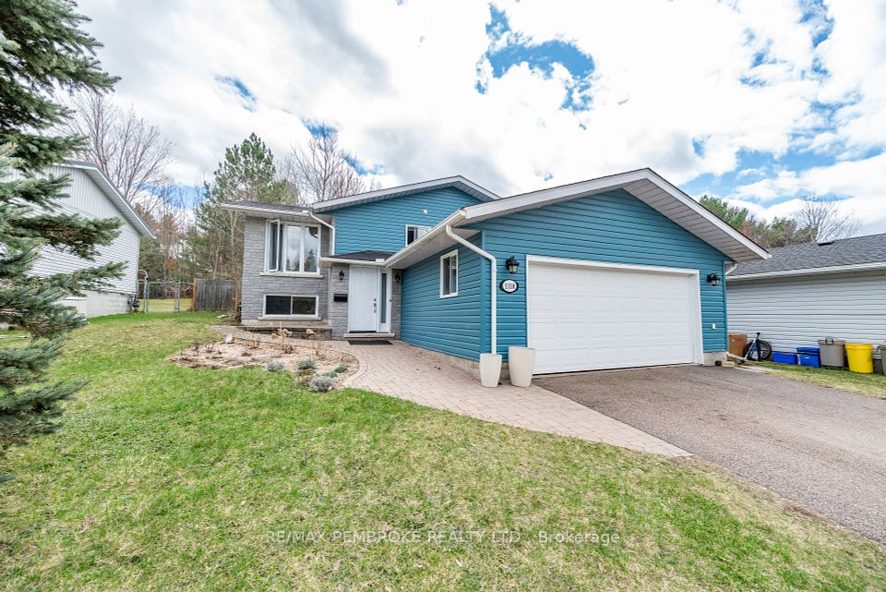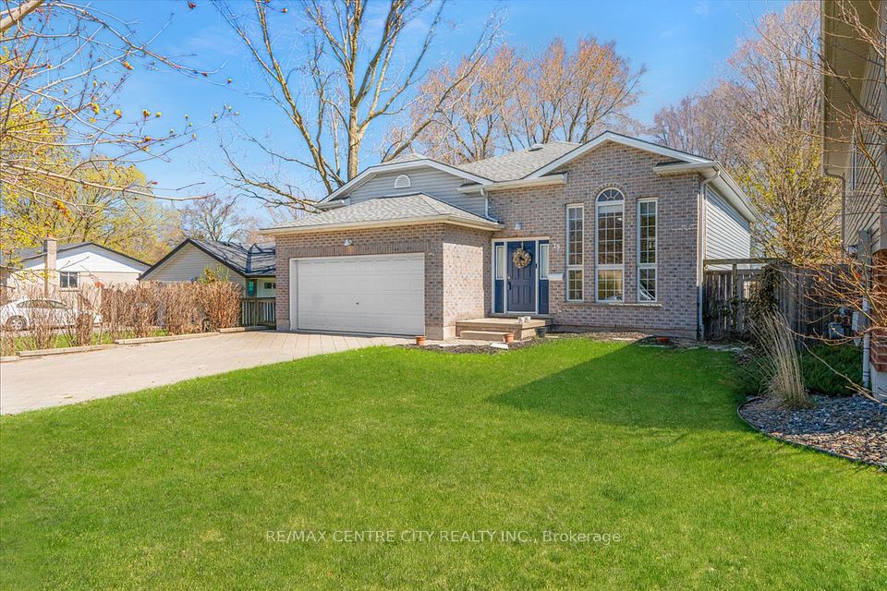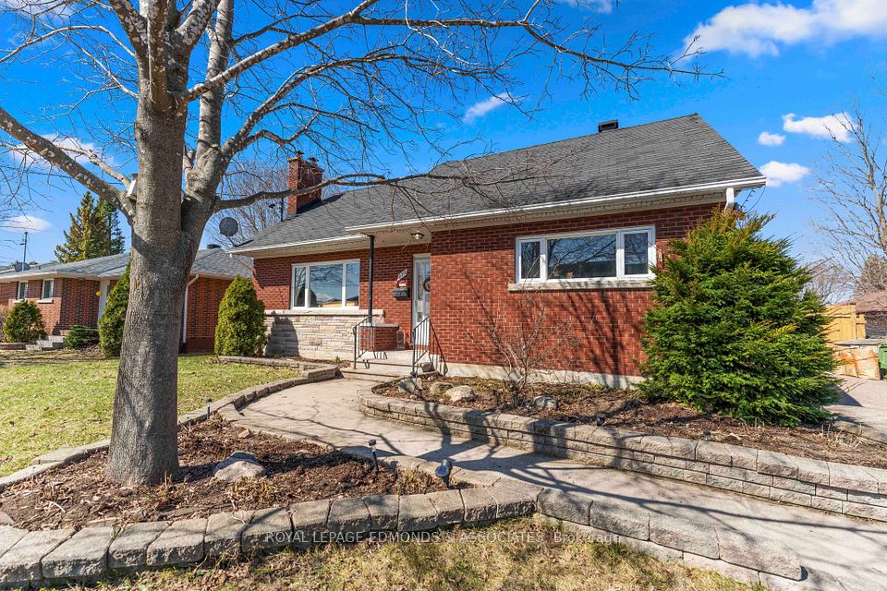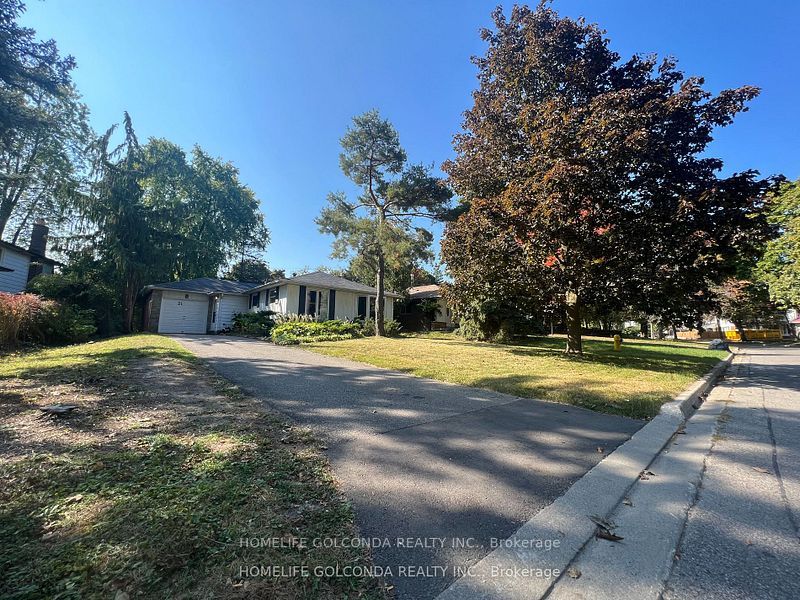$899,900
81 Woodland Crescent, Tillsonburg, ON N4G 4G6
Price Comparison
Property Description
Property type
Detached
Lot size
< .50 acres
Style
2-Storey
Approx. Area
N/A
Room Information
| Room Type | Dimension (length x width) | Features | Level |
|---|---|---|---|
| Foyer | 4 x 5.33 m | Double Closet | Main |
| Kitchen | 4.15 x 5.76 m | Combined w/Dining, Open Concept, Pantry | Main |
| Dining Room | 3.89 x 3.07 m | W/O To Deck, Overlooks Backyard | Main |
| Office | 3.1 x 2.98 m | Hardwood Floor | Main |
About 81 Woodland Crescent
Enjoy this beautiful executive style home located on Woodland Crescent. This home is situated on a corner lot with a fully fenced backyard. Step into the large inviting foyer. Then head to the open concept kitchen/living/dining area. This exquisite kitchen is every chef's dream; featuring polished floors, spacious island, elegant quartz countertops, ambient under cabinet lighting and convenient corner pantry. Entertaining is made easy with the open concept dining area that offers seamless access to the covered porch and fully fenced backyard. A private office with rich hardwood flooring provides a quiet study. Upstairs in the large primary bedroom is complete with a walk in closet and luxurious full ensuite bathroom. Two additional spacious bedrooms and full bathroom to accommodate the whole family. The lower level is well designed for both recreation and relaxation; features a fully finished rec room, an additional full bathroom, one large bedroom for guests and a spare room for whatever you desire. Easy access to the downtown core and HWY 401.
Home Overview
Last updated
5 days ago
Virtual tour
None
Basement information
Full
Building size
--
Status
In-Active
Property sub type
Detached
Maintenance fee
$N/A
Year built
2025
Additional Details
MORTGAGE INFO
ESTIMATED PAYMENT
Location
Some information about this property - Woodland Crescent

Book a Showing
Find your dream home ✨
I agree to receive marketing and customer service calls and text messages from homepapa. Consent is not a condition of purchase. Msg/data rates may apply. Msg frequency varies. Reply STOP to unsubscribe. Privacy Policy & Terms of Service.







