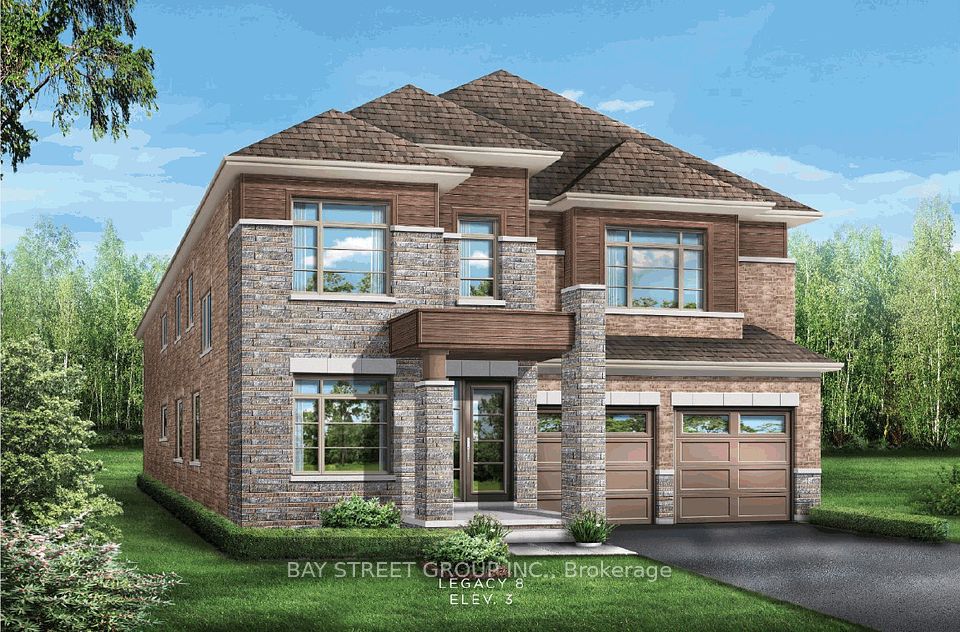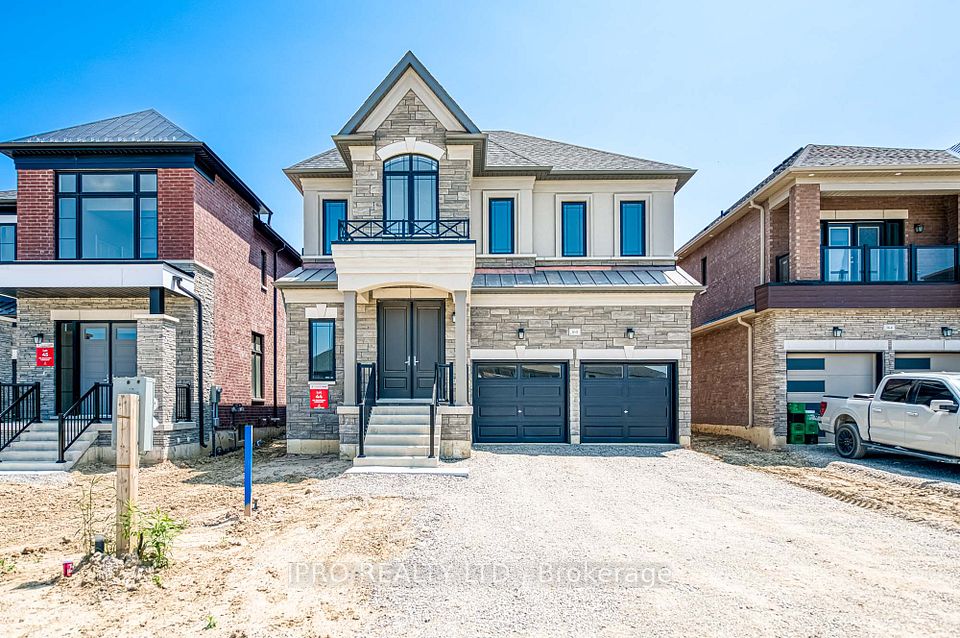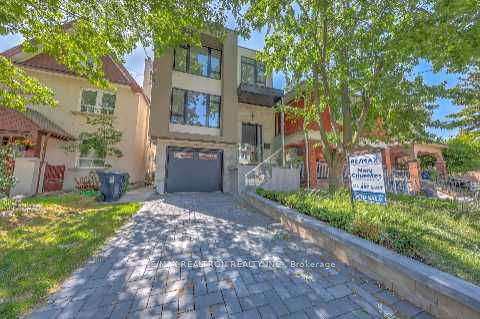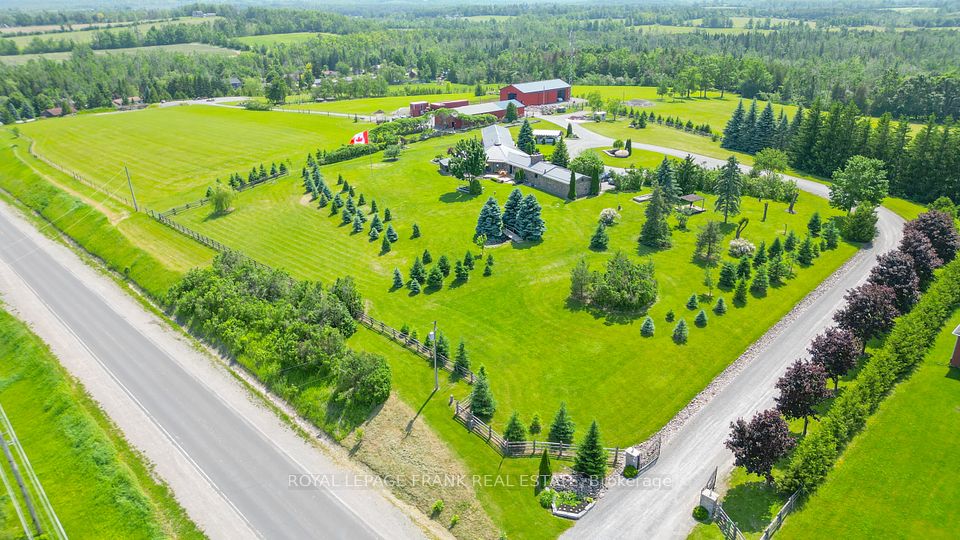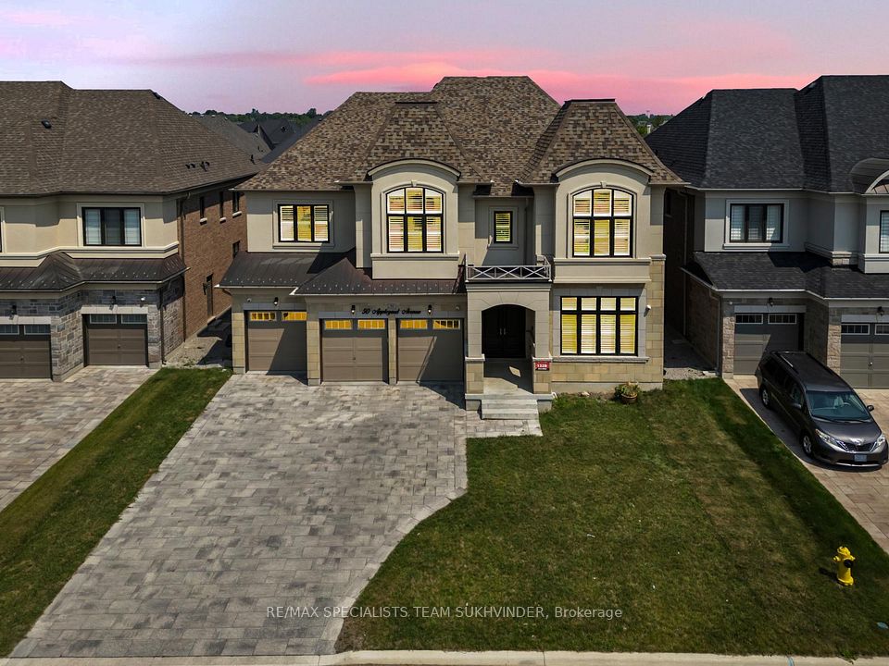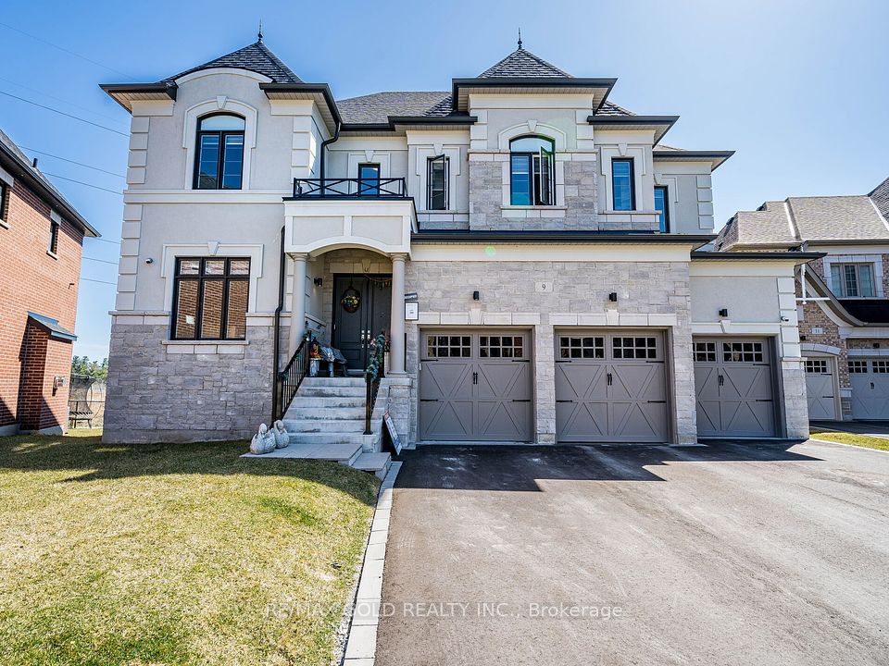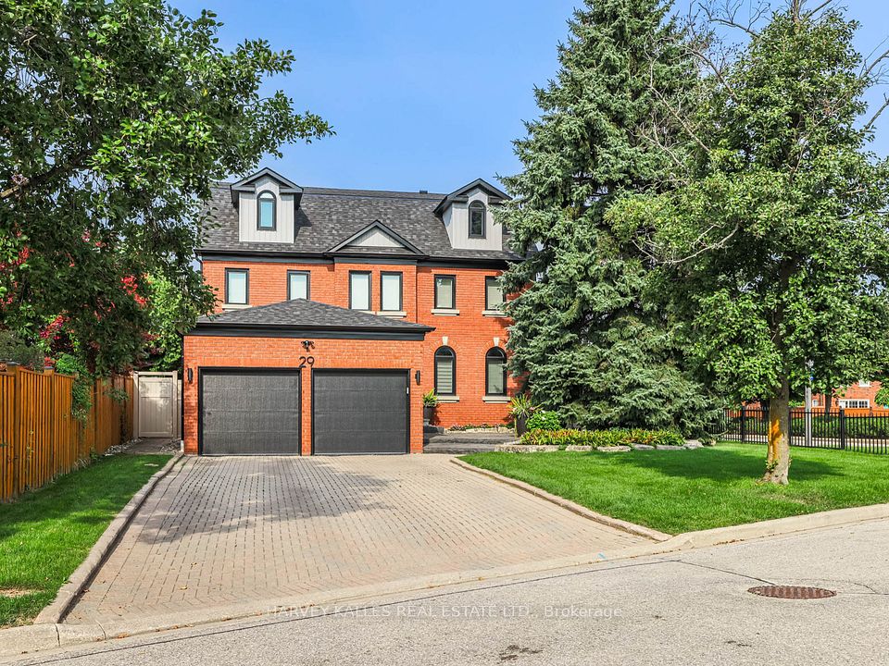
$2,699,999
81 Woodview Drive, Pickering, ON L1V 1L1
Price Comparison
Property Description
Property type
Detached
Lot size
N/A
Style
2-Storey
Approx. Area
N/A
Room Information
| Room Type | Dimension (length x width) | Features | Level |
|---|---|---|---|
| Living Room | 4.55 x 8.24 m | Fireplace, Hardwood Floor, Sunken Room | Main |
| Family Room | 6.37 x 6.67 m | Hardwood Floor, Overlooks Backyard | Main |
| Kitchen | 10.53 x 4.53 m | Hardwood Floor | Main |
| Dining Room | 4.53 x 5.49 m | Formal Rm, Hardwood Floor, Pot Lights | Main |
About 81 Woodview Drive
Stunning Custom-Built Estate Home In Pickerings Prestigious Tall Trees Community! Backing Onto The Rouge River, This Luxurious Ravine Lot Offers A Private In-Ground, Salt Water Pool, Landscaped Grounds, And A 3-Car, Tandem, Gas-Heated Garage With 3 vehicle lifts (Can Be Included). Inside, You'll Find A Grand Foyer With Solid Wood Spiral Stairs, Sunken Living Room With Crown Molding, Two Cozy Family Rooms (One With Built-In Dolby Atmos ready Speakers & Double-Sided Gas Fireplace), And A Gourmet Eat-In Kitchen With Premium Wolf Stove. Main Floor Alternate Primary Bedroom With Full Bath, Perfect For Guests Or In-Laws! Upstairs Features A Sunlit Loft And 4 Spacious Bedrooms, Three With Ensuite Baths. Major Updates: Roof with leaf guard (2021), 2 Furnaces (2024), 2 Water Heaters- owned (2018), 2 A/Cs (2020), Garage Doors (2025), Pool Heater(2020) Pool Pump(2019).Garage Heater (2023), Wolf Stove (2018), Bosch Dishwasher(2018). Crescent Driveway, Close To Top Schools, Parks, Shopping, And Just 30 Mins To Downtown. A Rare Blend Of Elegance, Functionality & Location!
Home Overview
Last updated
13 hours ago
Virtual tour
None
Basement information
Unfinished
Building size
--
Status
In-Active
Property sub type
Detached
Maintenance fee
$N/A
Year built
2024
Additional Details
MORTGAGE INFO
ESTIMATED PAYMENT
Location
Some information about this property - Woodview Drive

Book a Showing
Find your dream home ✨
I agree to receive marketing and customer service calls and text messages from homepapa. Consent is not a condition of purchase. Msg/data rates may apply. Msg frequency varies. Reply STOP to unsubscribe. Privacy Policy & Terms of Service.






