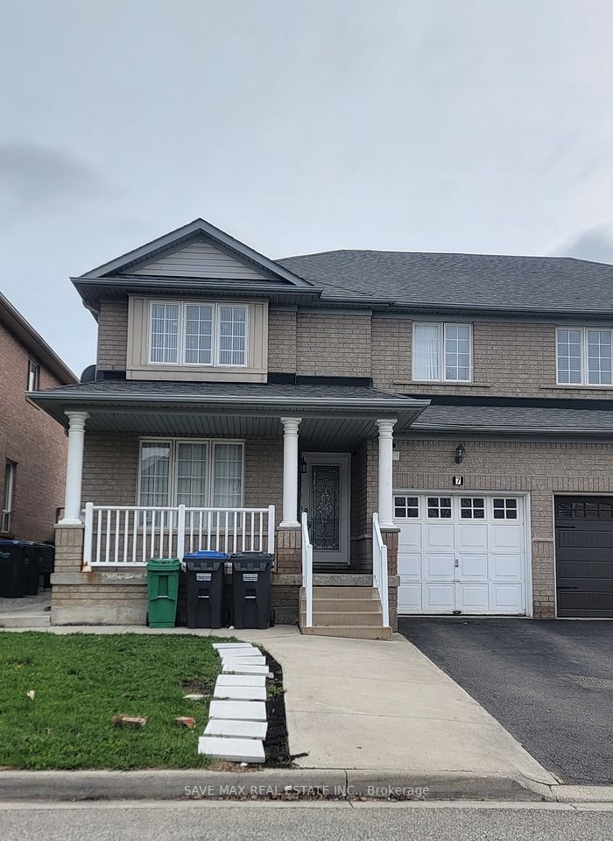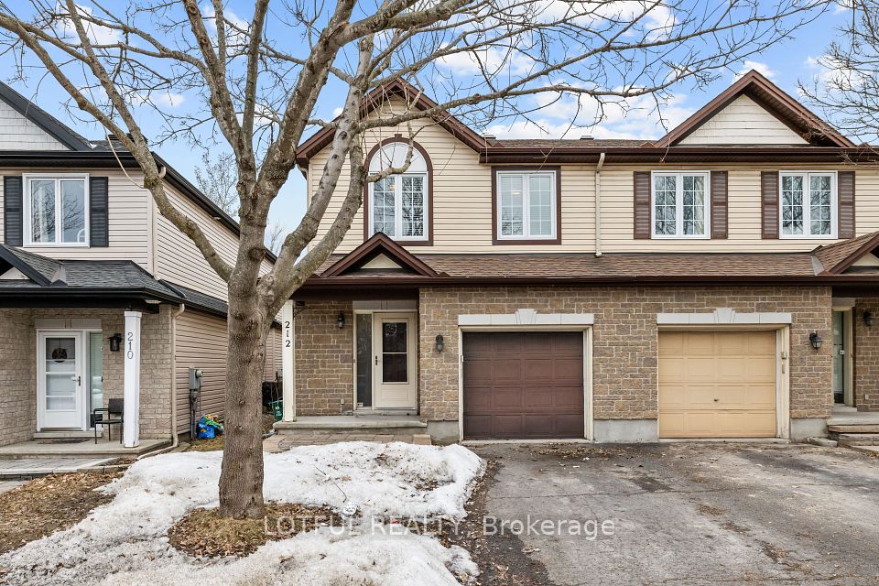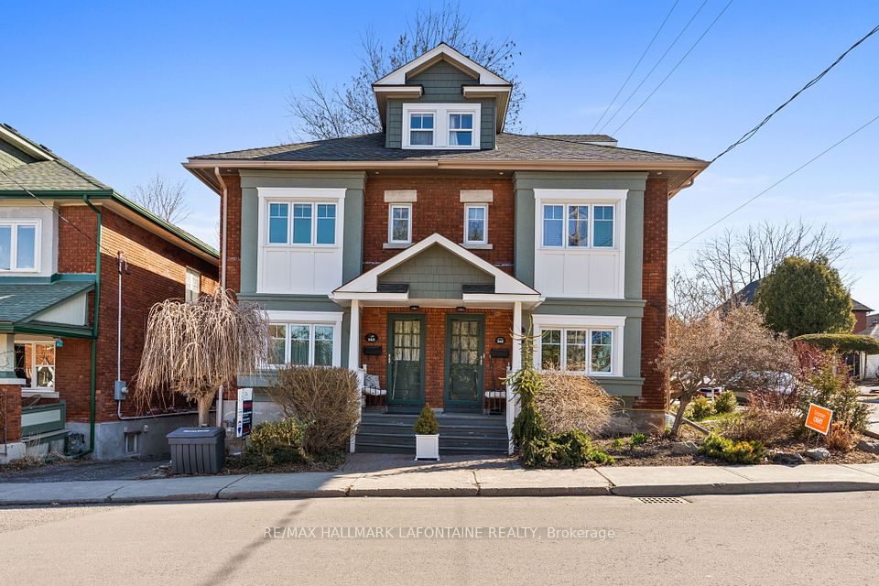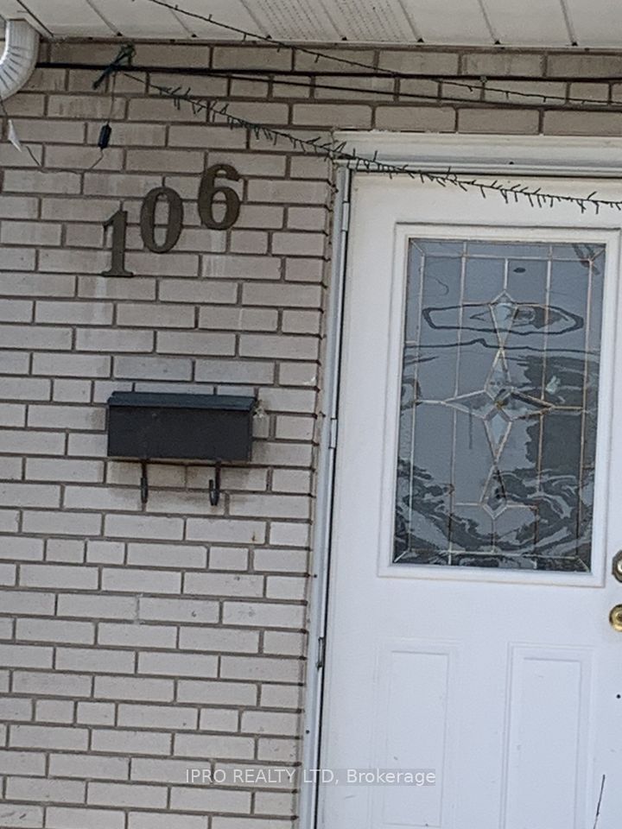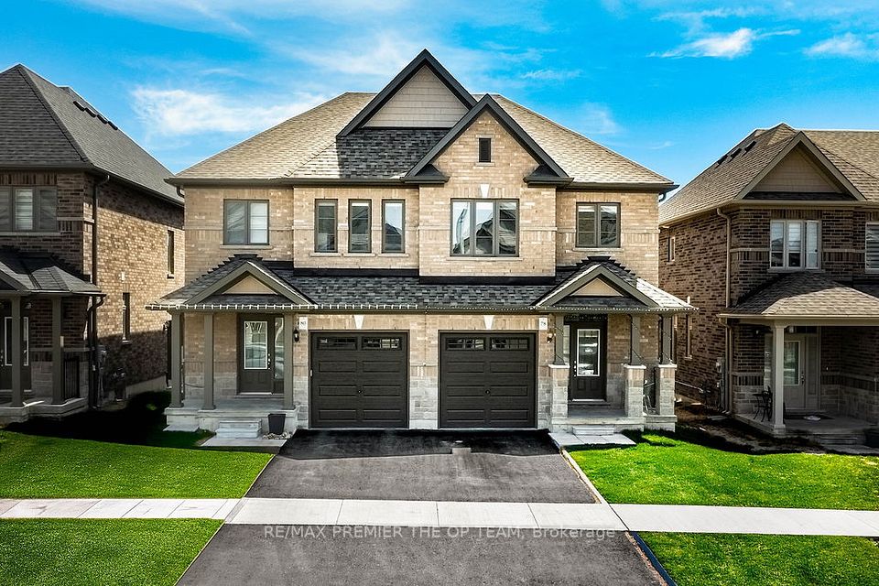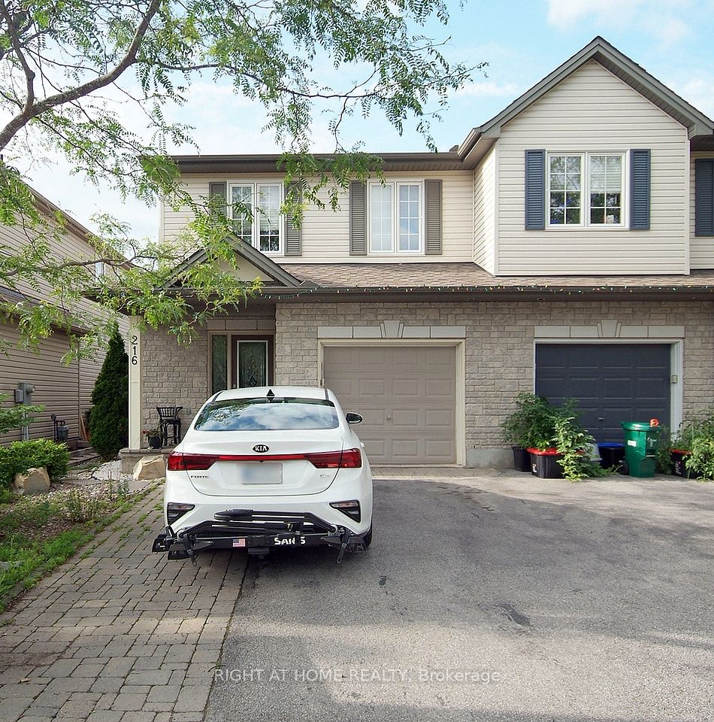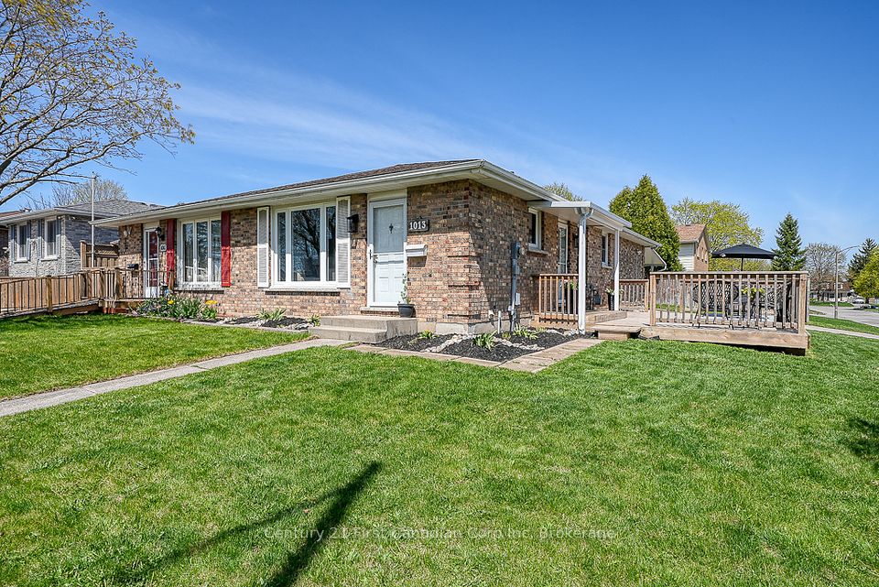$323,400
810 McClinton Drive, Timmins, ON P4N 4P8
Price Comparison
Property Description
Property type
Semi-Detached
Lot size
< .50 acres
Style
Bungalow
Approx. Area
N/A
Room Information
| Room Type | Dimension (length x width) | Features | Level |
|---|---|---|---|
| Kitchen | 3.05 x 2.44 m | Renovated, Modern Kitchen, Stainless Steel Appl | Main |
| Living Room | 3.97 x 3.68 m | Open Concept, Large Window, Laminate | Main |
| Dining Room | 2.45 x 3.35 m | Open Concept, Laminate | Main |
| Primary Bedroom | 3.96 x 3.05 m | Closet, Laminate | Main |
About 810 McClinton Drive
Bright, airy, newly renovated semi-detached bungalow with fenced yard, features renovated renovated kitchen with stainless steel fridge, dishwasher and stove, and lots of counter space, a renovated 4-piece bathroom, new flooring throughout, freshly painted, spacious living room with large picture window, open concept living/dining area, and a large walk-in pantry/storage off the main hallway. The fully finished basement has a large recreation room with new broadloom, renovated laundry room with stainless steel sink and folding counter, and new 3-piece bathroom with glass shower. Plus, a large bonus utility room for storage or exercise room or convert it into an office. New tankless hot water heater is owned not rented. Roof is approximately 5 years old. Easy to maintain front and rear yard, you can park up to 4 cars in the double driveway. Large shed (3.35m x 4.27m or 11ft. x 14ft.) in the backyard is perfect for storing ATV/Skidoo, or use it as a workshop (new electrical service added). Relax and entertain friends and family on the backyard deck. This ready-to-move-in property is located in a family-friendly neighbourhood with nearby community health centre, schools, and parks.
Home Overview
Last updated
5 days ago
Virtual tour
None
Basement information
Finished
Building size
--
Status
In-Active
Property sub type
Semi-Detached
Maintenance fee
$N/A
Year built
2024
Additional Details
MORTGAGE INFO
ESTIMATED PAYMENT
Location
Some information about this property - McClinton Drive

Book a Showing
Find your dream home ✨
I agree to receive marketing and customer service calls and text messages from homepapa. Consent is not a condition of purchase. Msg/data rates may apply. Msg frequency varies. Reply STOP to unsubscribe. Privacy Policy & Terms of Service.







