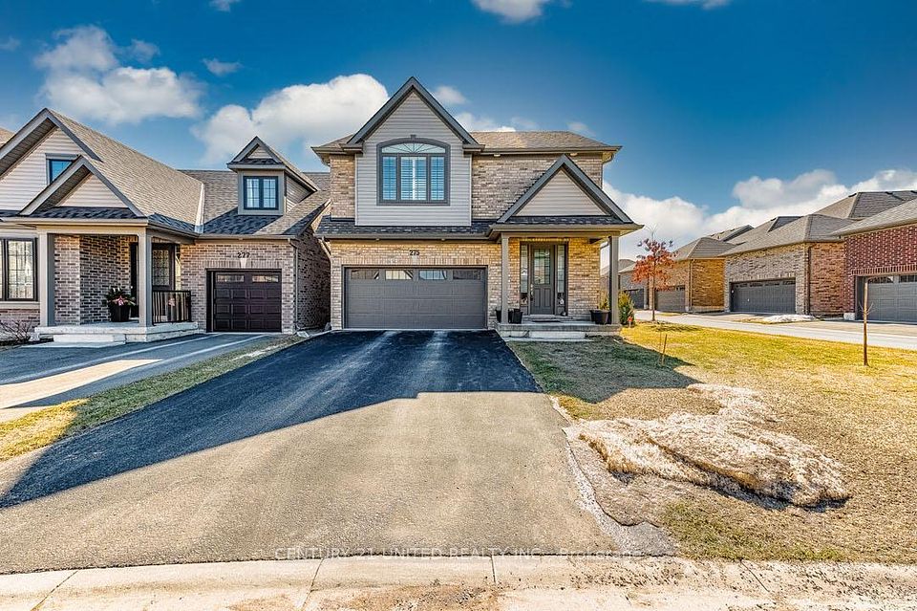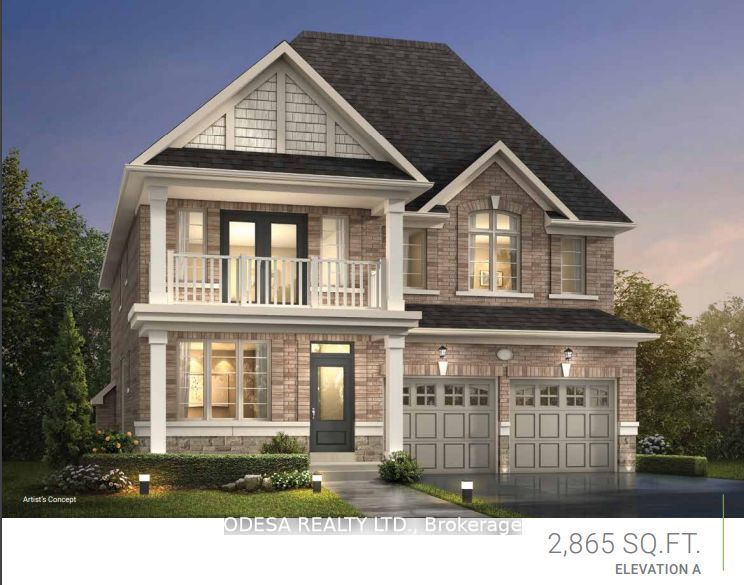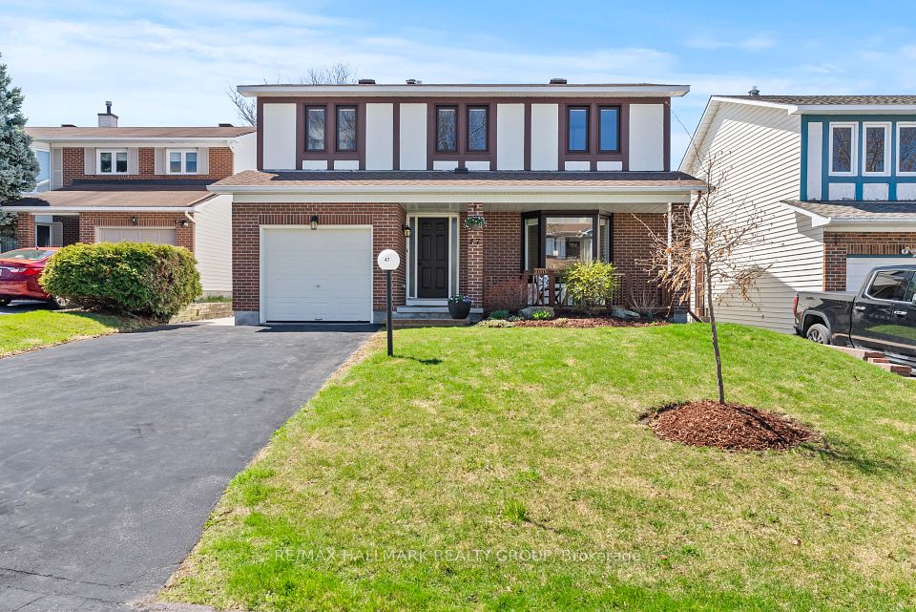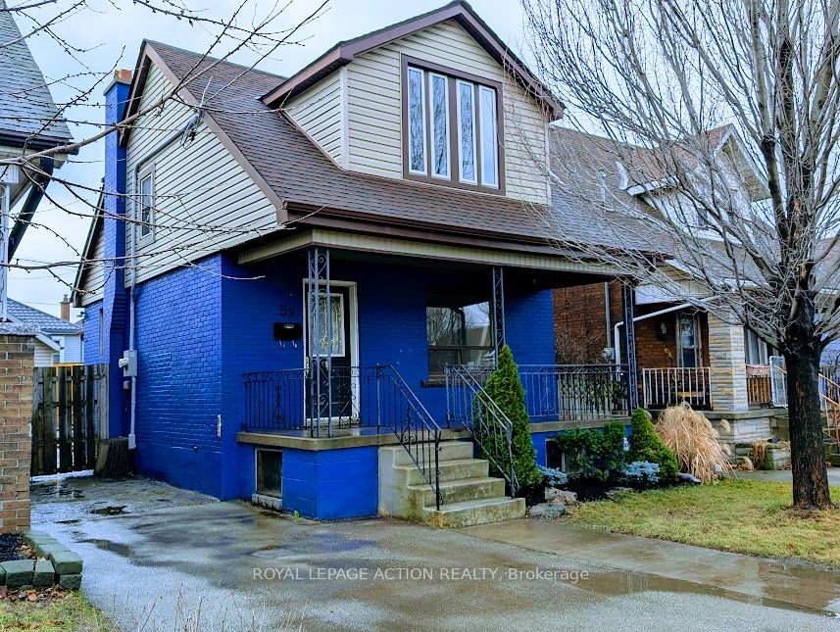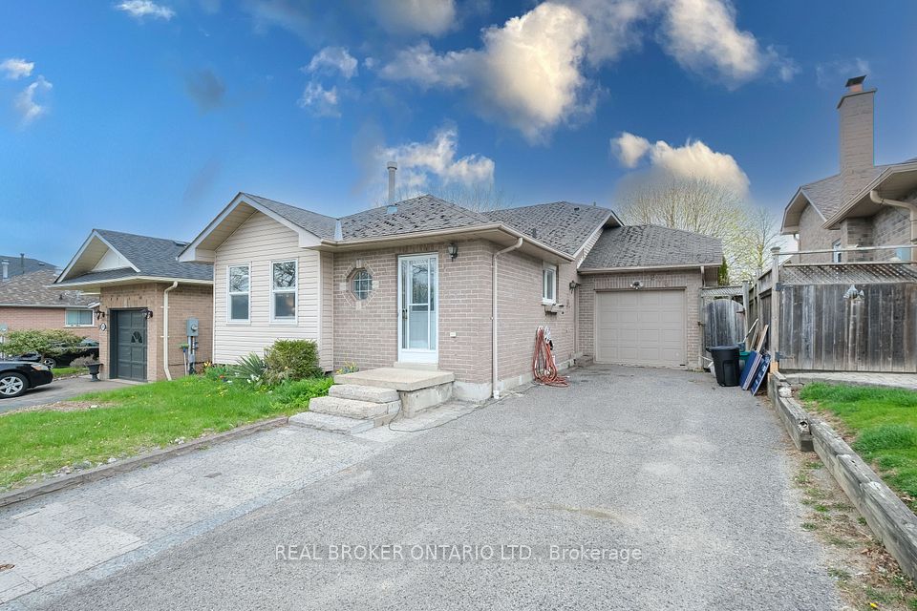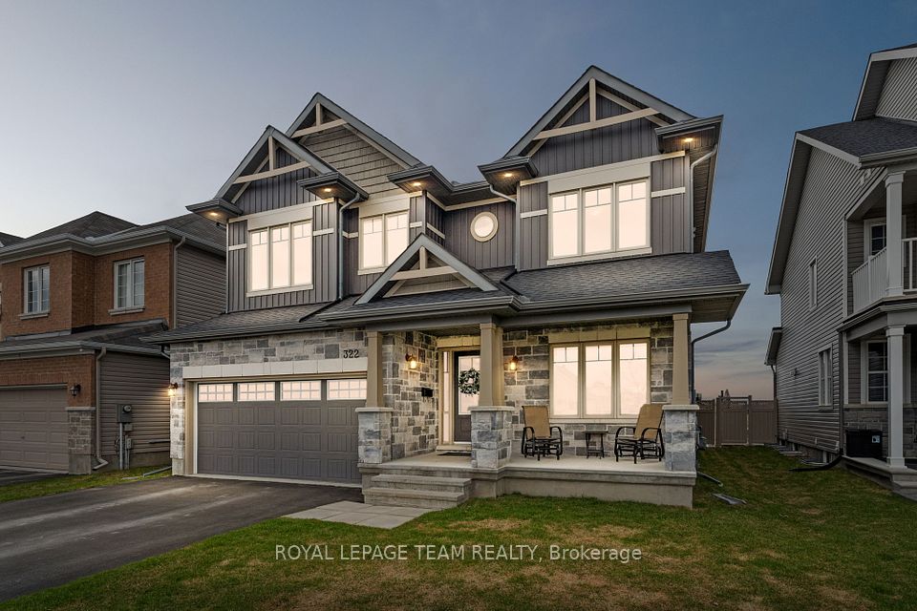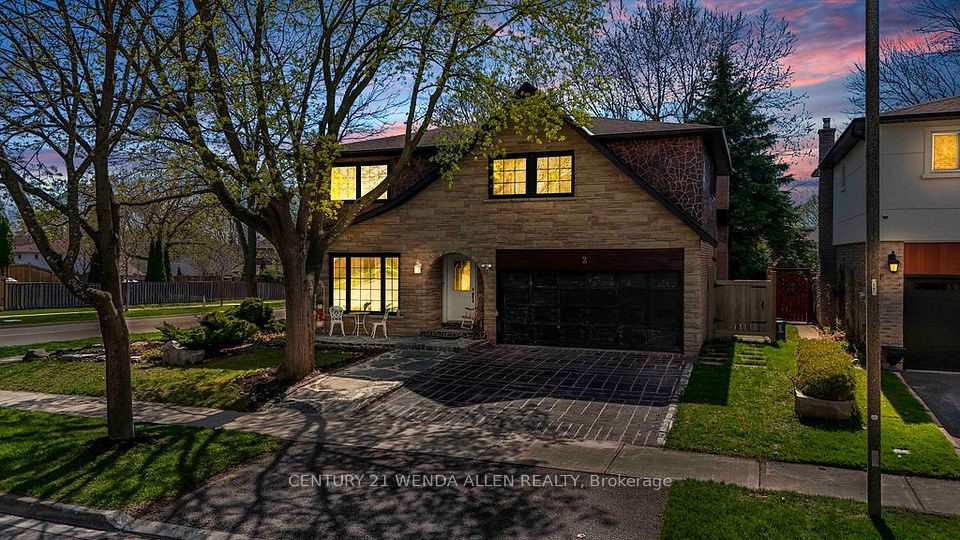$799,999
8159 Barrett Crescent, Niagara Falls, ON L2H 3H5
Virtual Tours
Price Comparison
Property Description
Property type
Detached
Lot size
< .50 acres
Style
Backsplit 4
Approx. Area
N/A
Room Information
| Room Type | Dimension (length x width) | Features | Level |
|---|---|---|---|
| Living Room | 6.7 x 5.06 m | California Shutters, Vaulted Ceiling(s) | Main |
| Dining Room | 3.59 x 2.74 m | N/A | Main |
| Kitchen | 4.6 x 3.47 m | Stainless Steel Sink, Granite Counters | Main |
| Primary Bedroom | 4.2 x 3.47 m | Semi Ensuite | Second |
About 8159 Barrett Crescent
Welcome to 8159 Barrett Cres, where your dream home awaits! Nestled in a peaceful cul-de-sac, this stunning backsplit offers the perfect blend of comfort and modern luxury. As you step inside, you'll be greeted by an open-concept main floor with vaulted ceilings, creating a spacious and inviting atmosphere perfect for entertaining. The upgrades throughout the home are truly impressive: a stunning kitchen with custom cabinetry, oversized pantry with pullout shelves, Frigidaire Gallery appliances (including a gas stove with built-in air fry feature), and a show-stopping 8.5 ft kitchen island. The sleek subway tile backsplash and oversized stainless steel farm sink complete the space. Every room in the house has been thoughtfully renovated, with new lighting, California shutters, Bruce hardwood floors, and stylish vanities with granite and Carrara marble countertops. With 3 bedrooms upstairs and an additional bedroom in the lower level, this home provides plenty of space for your family or guests. The primary bedroom features ensuite privileges, offering a touch of convenience and privacy. Step through the patio doors to discover your own private retreat a beautiful patio and fully fenced yard. The large family room on the lower level is perfect for relaxing, and the second bathroom is perfect for a growing family or visiting guests. Parking for up to 5 cars ideal for families or when hosting gatherings. This home is move-in ready, with all the modern upgrades you've been dreaming of. Don't miss your chance to make this your forever home!
Home Overview
Last updated
1 day ago
Virtual tour
None
Basement information
Finished
Building size
--
Status
In-Active
Property sub type
Detached
Maintenance fee
$N/A
Year built
2024
Additional Details
MORTGAGE INFO
ESTIMATED PAYMENT
Location
Some information about this property - Barrett Crescent

Book a Showing
Find your dream home ✨
I agree to receive marketing and customer service calls and text messages from homepapa. Consent is not a condition of purchase. Msg/data rates may apply. Msg frequency varies. Reply STOP to unsubscribe. Privacy Policy & Terms of Service.







