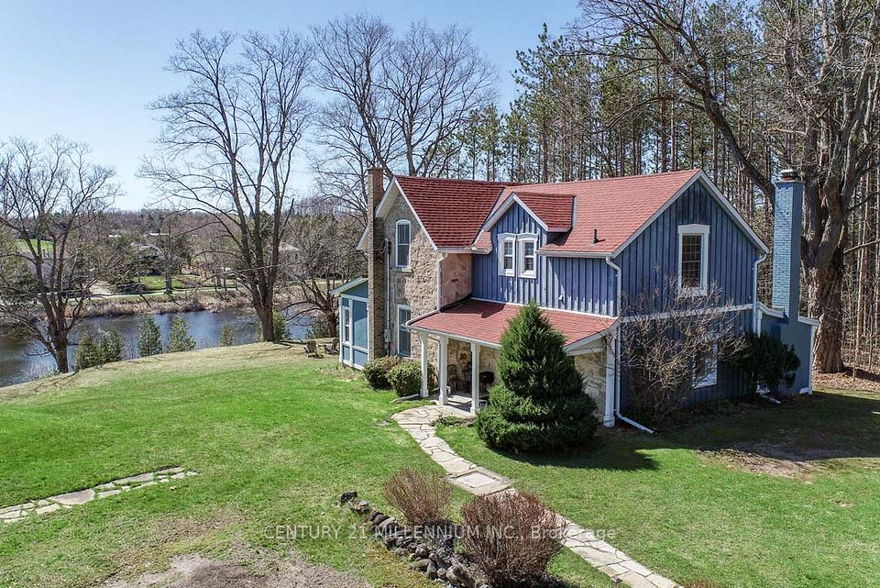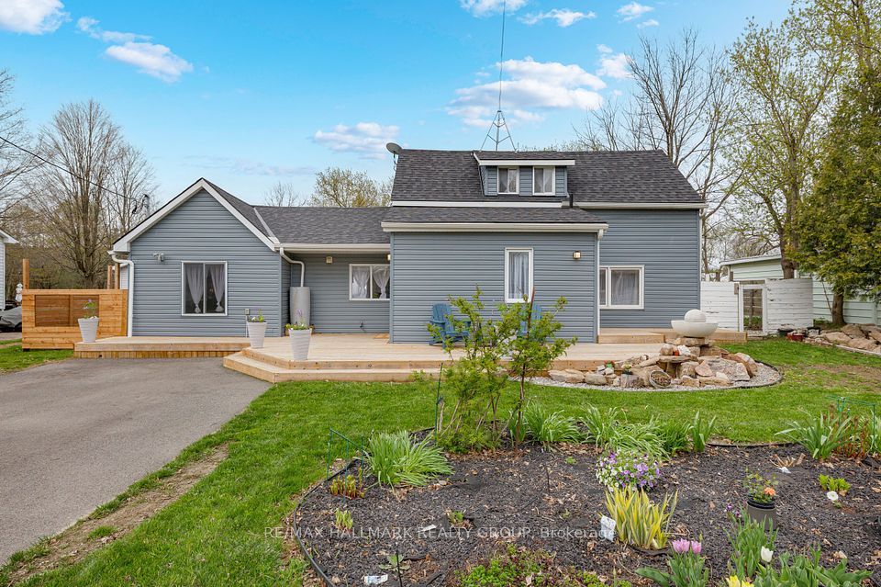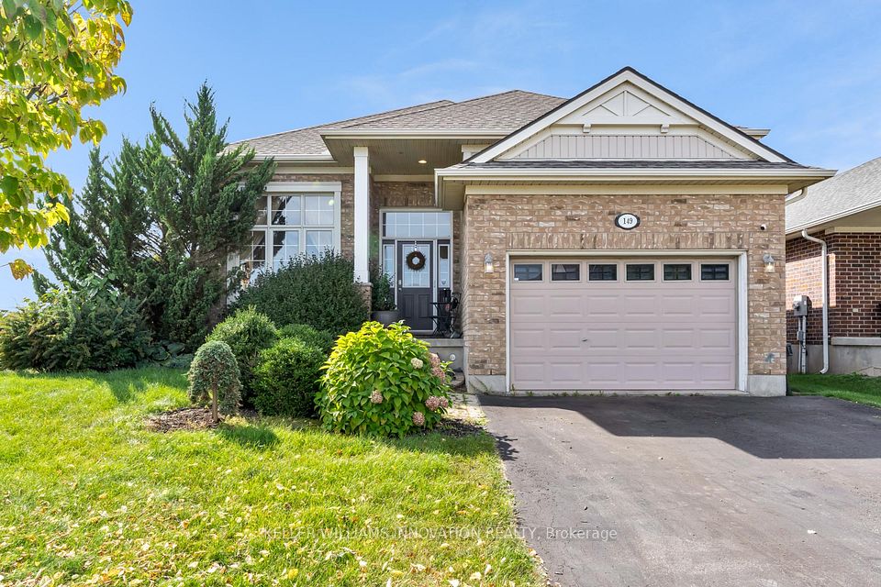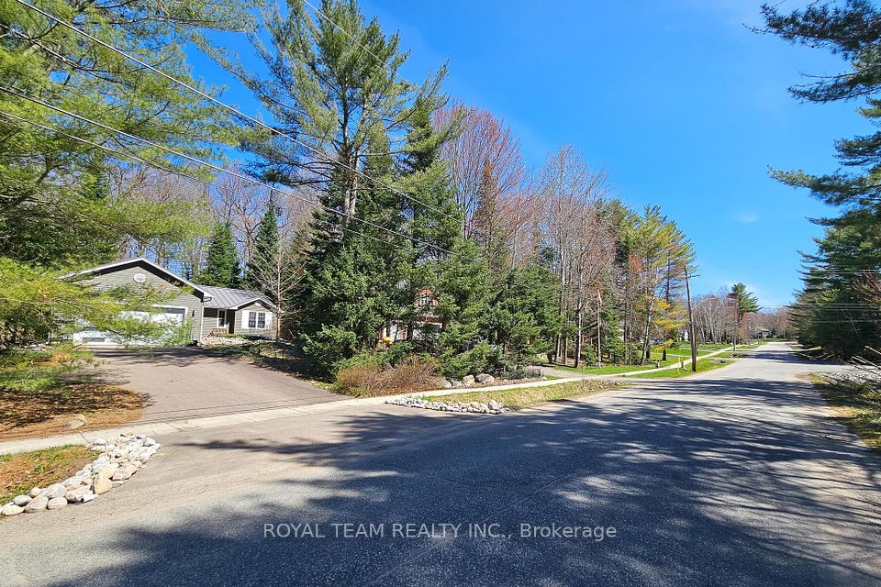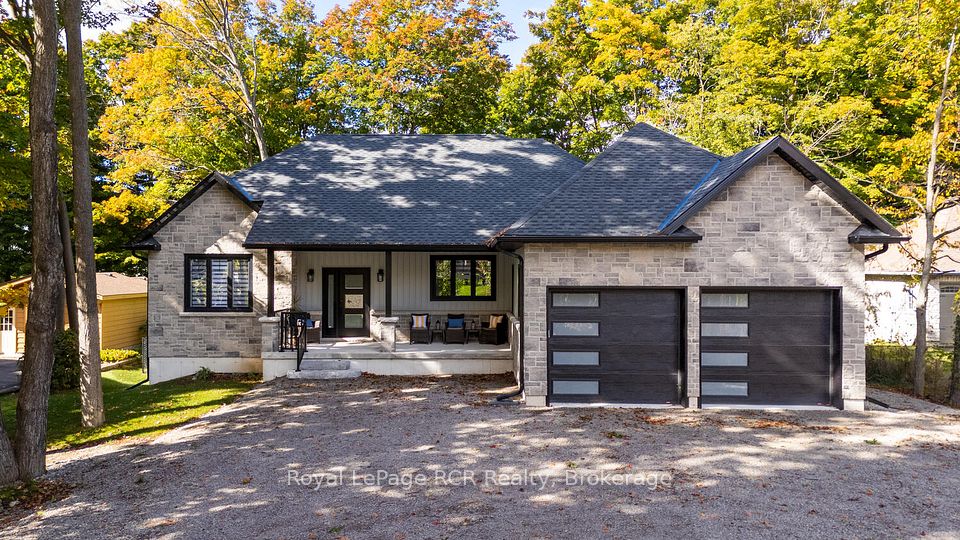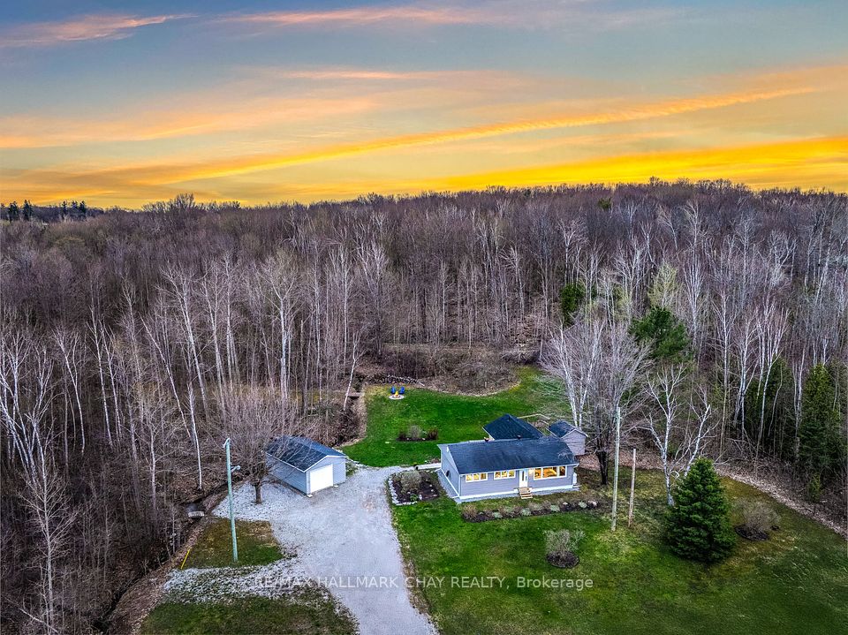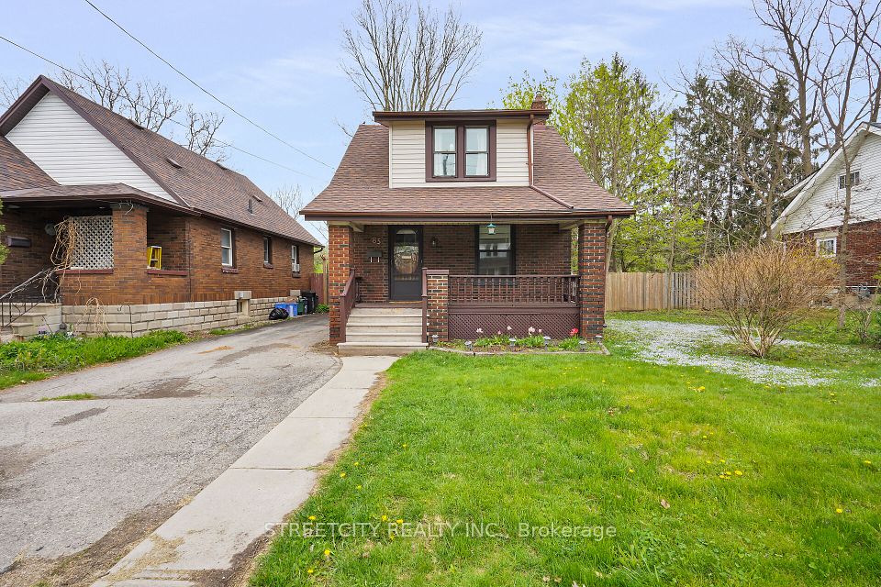$970,000
82 Division Street, Halton Hills, ON L7J 3B6
Virtual Tours
Price Comparison
Property Description
Property type
Detached
Lot size
N/A
Style
Bungalow
Approx. Area
N/A
Room Information
| Room Type | Dimension (length x width) | Features | Level |
|---|---|---|---|
| Living Room | 4.24 x 3.84 m | Hardwood Floor, Cathedral Ceiling(s), Crown Moulding | Ground |
| Dining Room | 3.84 x 2.74 m | Hardwood Floor, Window, Crown Moulding | Ground |
| Kitchen | 3.63 x 3.5 m | Backsplash, Breakfast Bar, Ceramic Floor | Ground |
| Breakfast | 3.84 x 2.54 m | W/O To Yard, California Shutters, Ceramic Floor | Ground |
About 82 Division Street
Introducing a rarely offerd maintenance free all brick bungalow with a fully fenced yard, no sidewalks to shovel and exterior access to rear yard on both sides via newly poured walkways. Built in 2004 this 1,389 square foot well cared for home features a two-car garage with driveway parking for 4 additional vehicles on a generous sized 50' x 112' corner lot. This home has been exceptionally well maintained, bright, clean and upgraded. Please refer to the additional feature sheet for a comprehensive list of upgrades. The freshly painted main floor features a perfect blend of comfort, style and convenience with 9-foot ceilings, crown mouldings, californai shutters and a cathedral extension in the front room making this home feel larger in person. There are two bedrooms on the main floor with a full washroom and convenient laundry adjacent to the primary suite. The huge dining room is perfect for large family gatherings but has the versatility to be used as a sitting room or could be remodeled to suit your needs as a third bedroom. The eat in custom kitchen overlooks the rear yard. There is a good size storage shed at the side of the home as well as a metal gazebo with bug curtains perfect for shade in this south west facing backyard. The family room features hard wood floors, gas fireplace, pot lights and is open to the kitchen. If more space is what you need then the 1,409 square foot professionally finished basement with kitchenette, huge rec room, third bedroom, full washroom, work out area, 2 large storage rooms and extra closets is sure to tick off your wish list. TheThe furnace was replaced in 2023 and a high efficiency heat pump added for heat and cool. Roof 2017, garage door and opener 2023, new driveway 2019, water softener owned. Quiet neighbourhood, walk to GO train. Perfect place to downsize and retire. Basement is great for adult children, 15 min to the University of Guelph.
Home Overview
Last updated
1 day ago
Virtual tour
None
Basement information
Finished, Full
Building size
--
Status
In-Active
Property sub type
Detached
Maintenance fee
$N/A
Year built
--
Additional Details
MORTGAGE INFO
ESTIMATED PAYMENT
Location
Some information about this property - Division Street

Book a Showing
Find your dream home ✨
I agree to receive marketing and customer service calls and text messages from homepapa. Consent is not a condition of purchase. Msg/data rates may apply. Msg frequency varies. Reply STOP to unsubscribe. Privacy Policy & Terms of Service.







