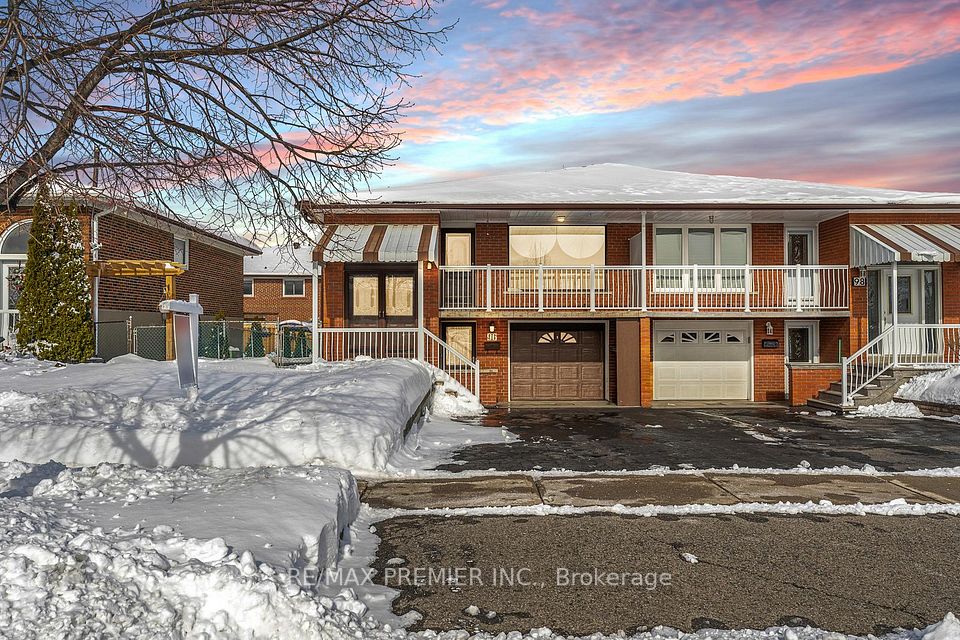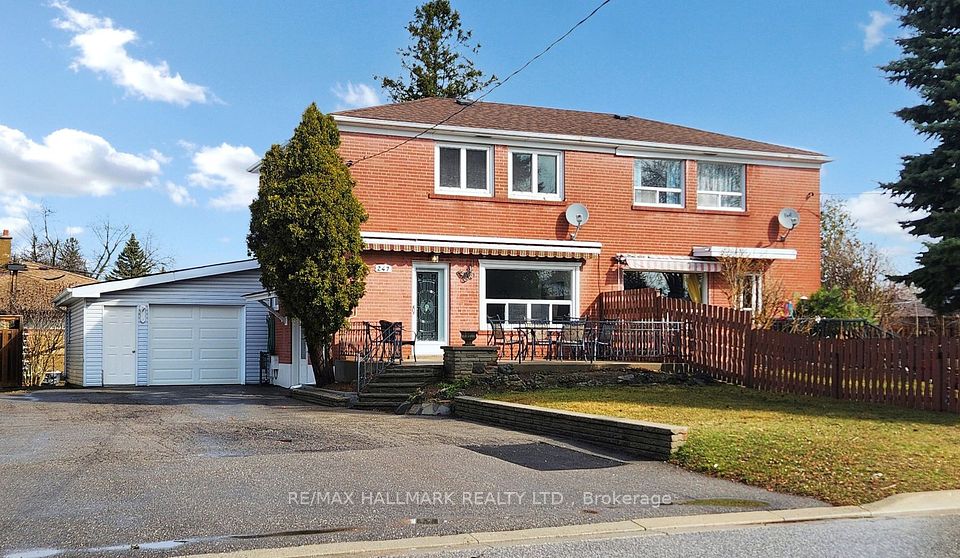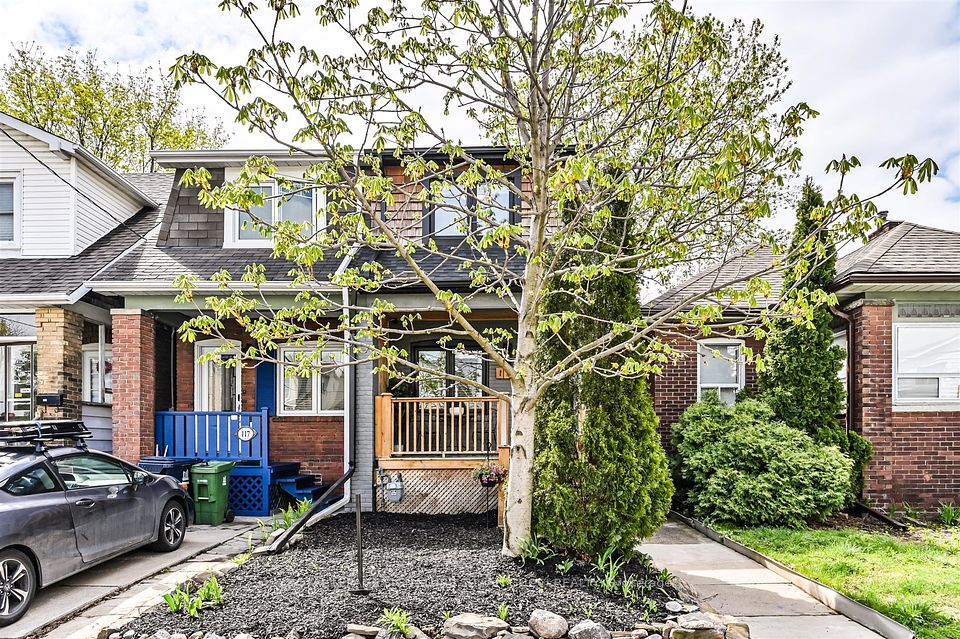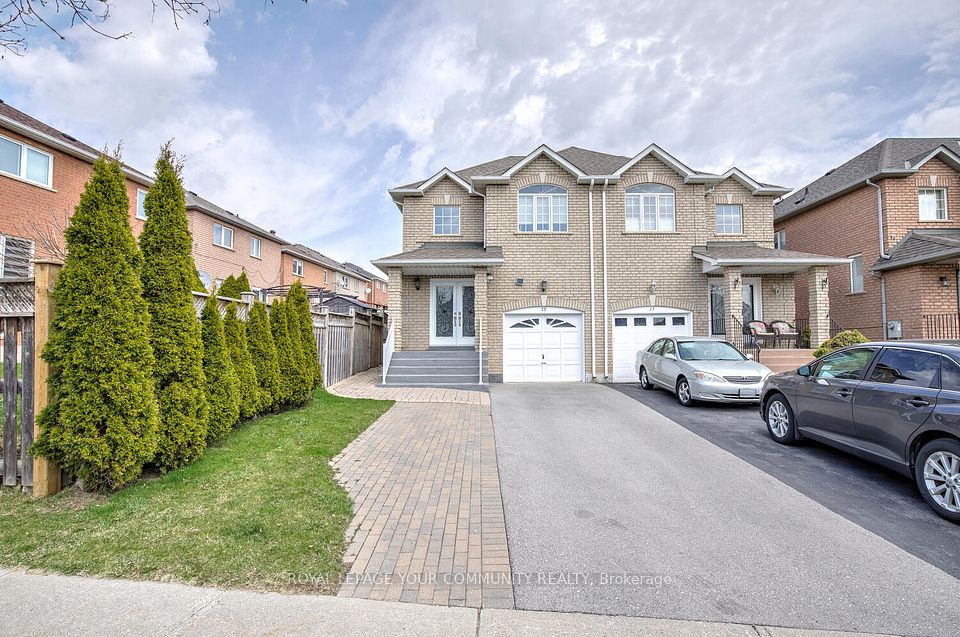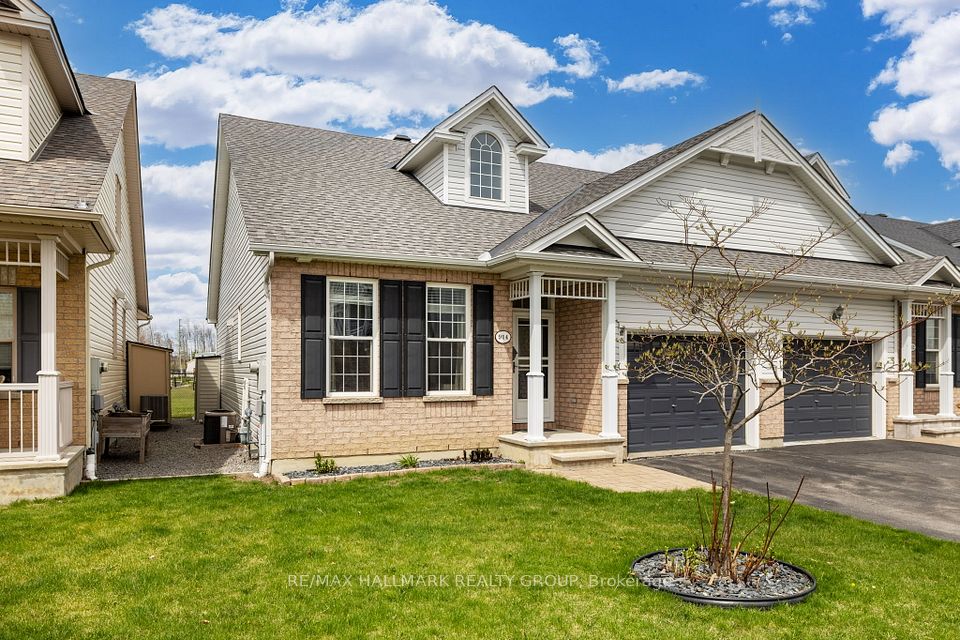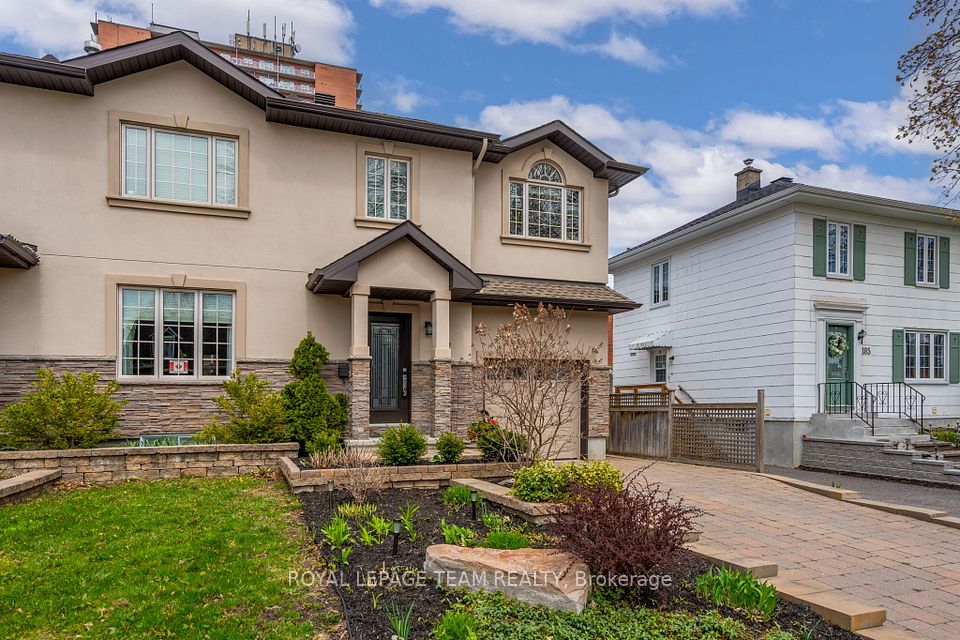$899,900
Last price change Mar 29
82 EMPRESS Avenue, West Centre Town, ON K1R 7G2
Virtual Tours
Price Comparison
Property Description
Property type
Semi-Detached
Lot size
N/A
Style
3-Storey
Approx. Area
N/A
Room Information
| Room Type | Dimension (length x width) | Features | Level |
|---|---|---|---|
| Bedroom | 3.02 x 4.06 m | Side Door, Hardwood Floor, Large Window | Main |
| Bathroom | 2.56 x 1.52 m | 3 Pc Bath, Ceramic Floor | Main |
| Dining Room | 4.57 x 2.59 m | Balcony, Hardwood Floor, Open Concept | Second |
| Bedroom | 3.47 x 2.89 m | Hardwood Floor, Large Window | Third |
About 82 EMPRESS Avenue
Welcome to 82 Empress Ave, a prime urban oasis just minutes from downtown Ottawa. This contemporary three-story semi-detached home boasts 3 BEDROOMS, 3 BATHROOMS, a finished lower level, & a convenient 2-car surfaced driveway. Step into a welcoming tiled foyer complete with a walk-in closet, a modern 3PC bath, & a versatile bedroom/home office option with its entrance. The main floor boasts a custom kitchen with stainless steel appliances, including a wine fridge, & elegant white quartz countertops. Enjoy hardwood floors, abundant natural light, & a north-west facing balcony perfect for relaxing or entertaining with views of the Ottawa River. The airy master bedroom awaits on the upper level, complete with a 3PC ensuite & ample wardrobe space. Downstairs, a cozy carpeted family room provides an ideal space for gatherings, while a cold storage room & additional storage in the laundry/utility area offer practical convenience. Experience urban living at its finest in this stylish & functional residence. 48hr irrevocable.
Home Overview
Last updated
Apr 10
Virtual tour
None
Basement information
Full, Finished
Building size
--
Status
In-Active
Property sub type
Semi-Detached
Maintenance fee
$N/A
Year built
--
Additional Details
MORTGAGE INFO
ESTIMATED PAYMENT
Location
Some information about this property - EMPRESS Avenue

Book a Showing
Find your dream home ✨
I agree to receive marketing and customer service calls and text messages from homepapa. Consent is not a condition of purchase. Msg/data rates may apply. Msg frequency varies. Reply STOP to unsubscribe. Privacy Policy & Terms of Service.







