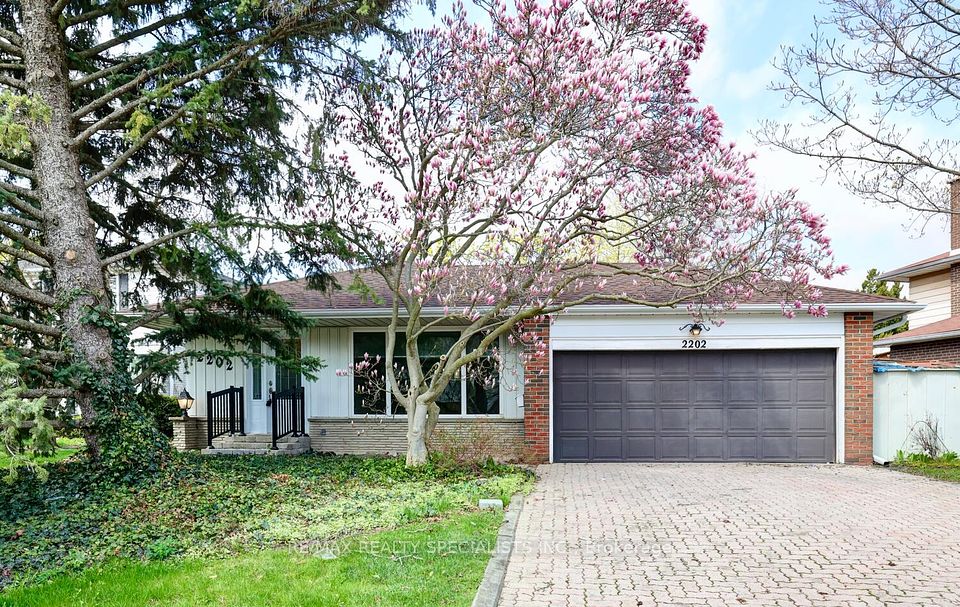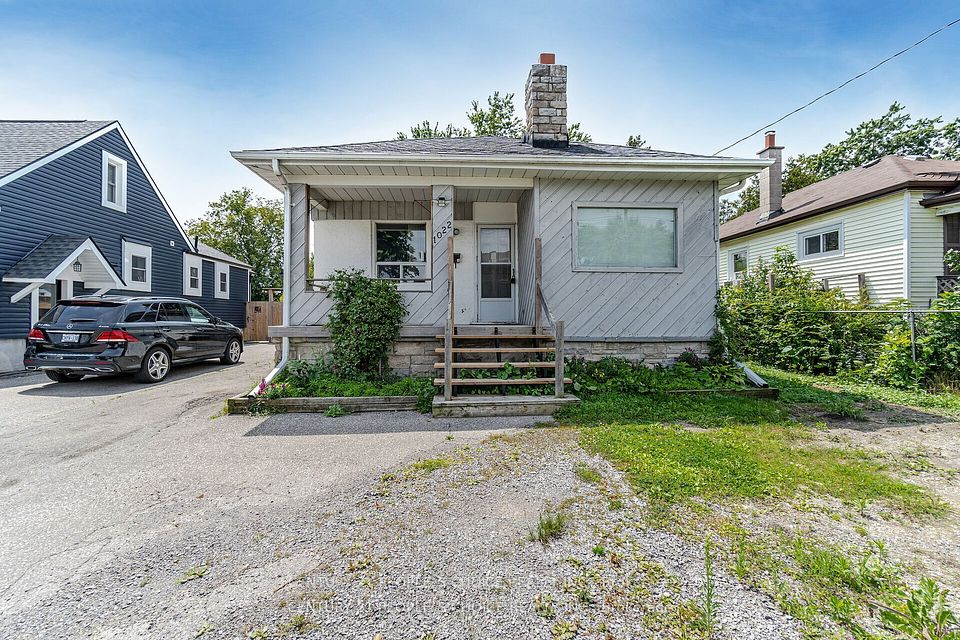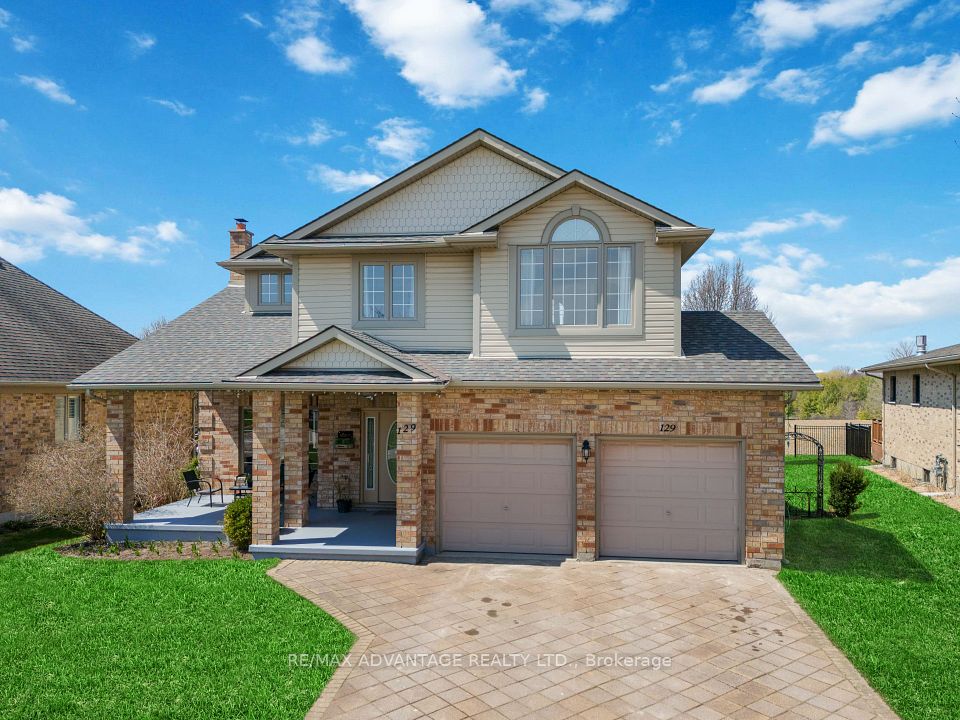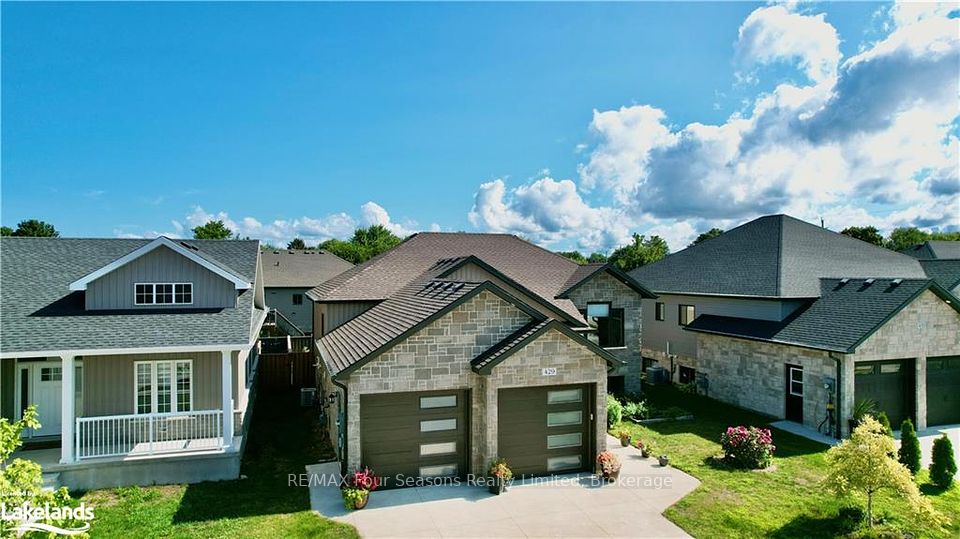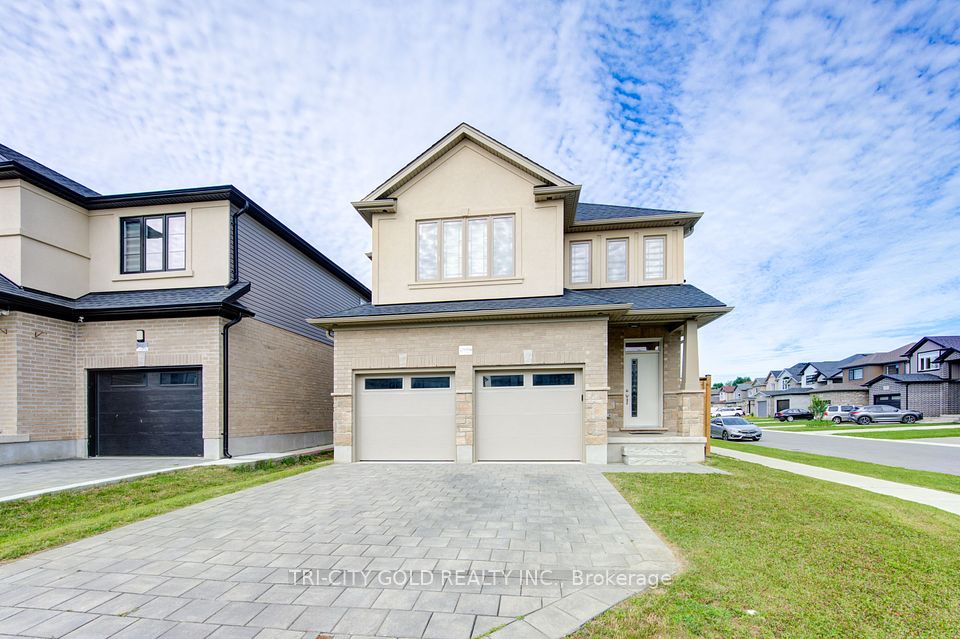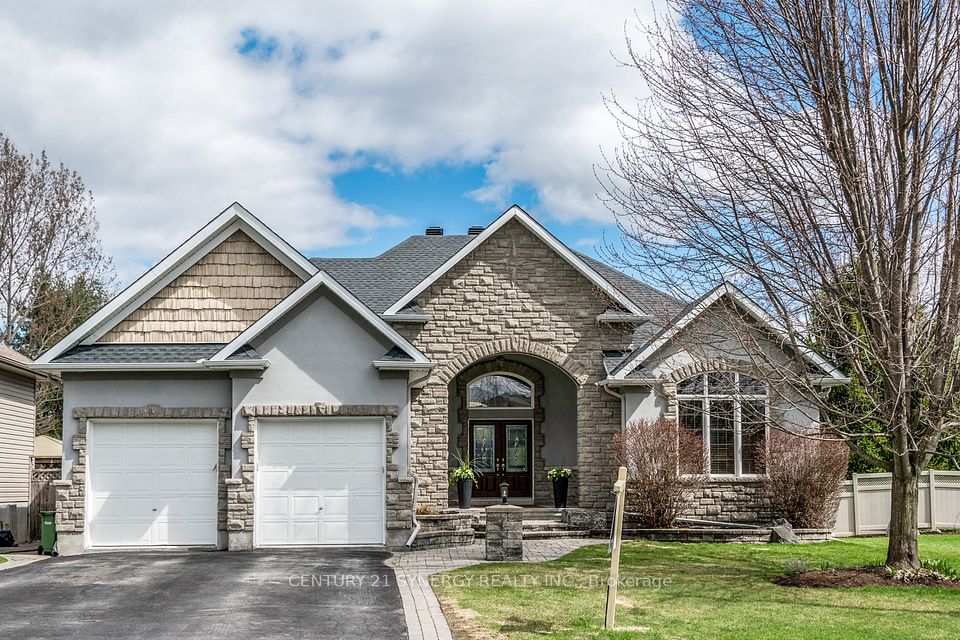$1,149,900
82 Glenmorris Street, Cambridge, ON N1S 2Y7
Virtual Tours
Price Comparison
Property Description
Property type
Detached
Lot size
< .50 acres
Style
2-Storey
Approx. Area
N/A
Room Information
| Room Type | Dimension (length x width) | Features | Level |
|---|---|---|---|
| Den | 3.81 x 2.68 m | Large Window, Pot Lights, Hardwood Floor | Main |
| Living Room | 6.08 x 4.04 m | Bay Window, Double Doors, Hardwood Floor | Main |
| Kitchen | 4.62 x 5.23 m | Centre Island, Stainless Steel Appl, Pot Lights | Main |
| Dining Room | 3.81 x 5.31 m | Fireplace, Bay Window, Pot Lights | Main |
About 82 Glenmorris Street
Discover The Charm Of This Stunning Century Home, Where Classic Character Meets Contemporary Upgrades. With Impressive 11-foot Ceilings And Generous Windows, Natural Light Floods The Space, Highlighting The Beautiful Original Hardwood Floors, Exquisite Trim Work, And Elegant Crown Mouldings. An Inviting Enclosed Porch Welcomes You Into A Warm Foyer That Leads To A Magnificent Dining Area, Featuring An Ornamental Fireplace Adorned With The Original Victorian Mantle And A Spacious Bay Window. This Home Beautifully Blends Timeless Elegance With Modern Comforts, Creating A Perfect Retreat. Extras: 11' Ceilings, Original 14" Baseboards, Original Front Entry/Door, Original Curved Staircase, Updated Cabinetry, Marble Island/Granite Counters, Chef-grade S/S Appliances, Liebherr Fridge, Bertazzoni Range; Alternate Staircase To Upper Level via Kitchen, Reverse Osmosis System, Washer/Dryer On 2nd Floor; Primary Bedroom feat. Exposed Stone, Antique Barn Door, Blackout Automatic Hunter-Douglas Shades, Heated Floors; Ensuite Bathroom: Large Tiles/Heated Floor; Irrigation System, Salt Water Pool (Fenced For Safety), Large Patio w/ Hot Tub, Curb Cut To Allow For Expanded Driveway/Extra Parking. Stones Throw to Gaslight District + Restaurants.
Home Overview
Last updated
1 day ago
Virtual tour
None
Basement information
Full, Unfinished
Building size
--
Status
In-Active
Property sub type
Detached
Maintenance fee
$N/A
Year built
--
Additional Details
MORTGAGE INFO
ESTIMATED PAYMENT
Location
Some information about this property - Glenmorris Street

Book a Showing
Find your dream home ✨
I agree to receive marketing and customer service calls and text messages from homepapa. Consent is not a condition of purchase. Msg/data rates may apply. Msg frequency varies. Reply STOP to unsubscribe. Privacy Policy & Terms of Service.








