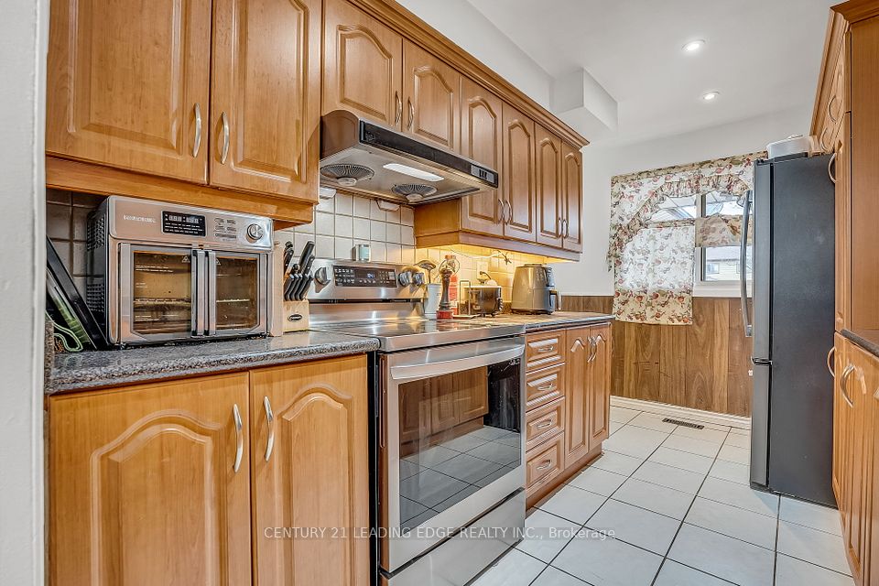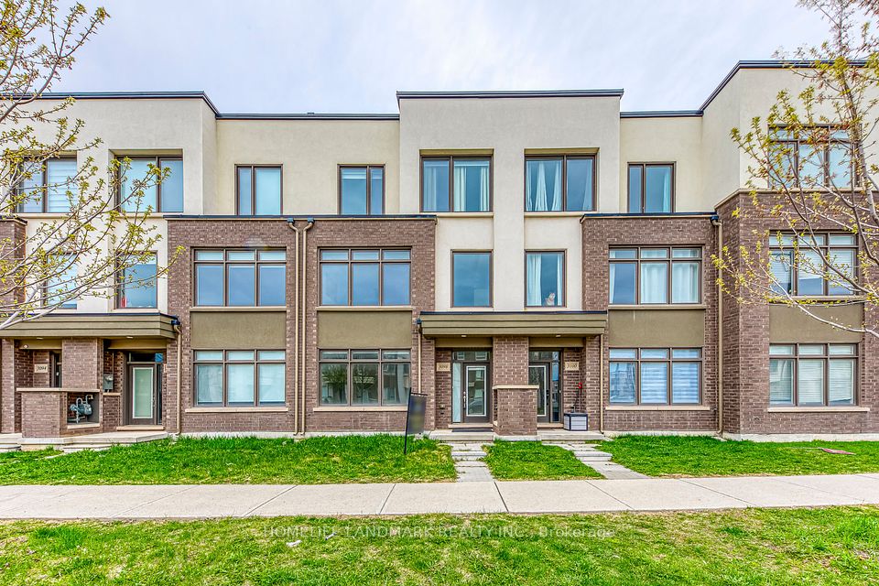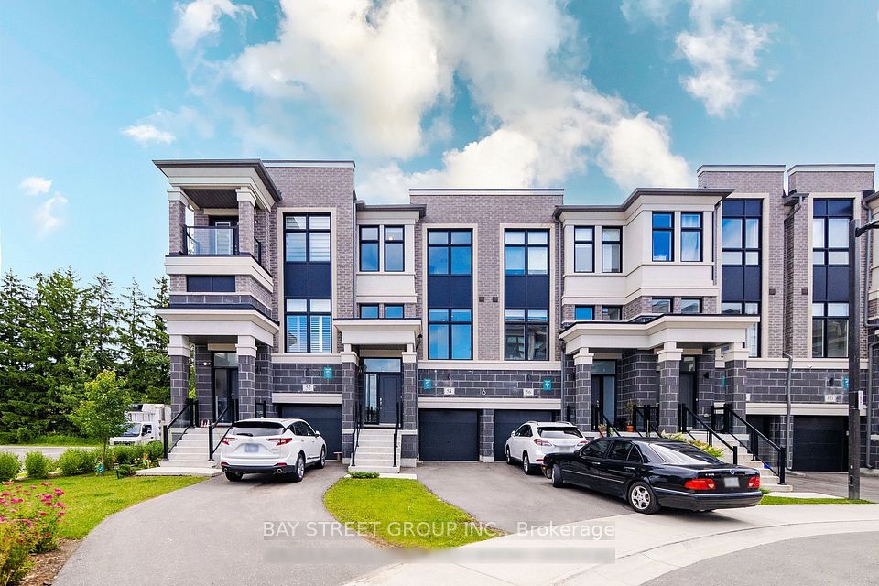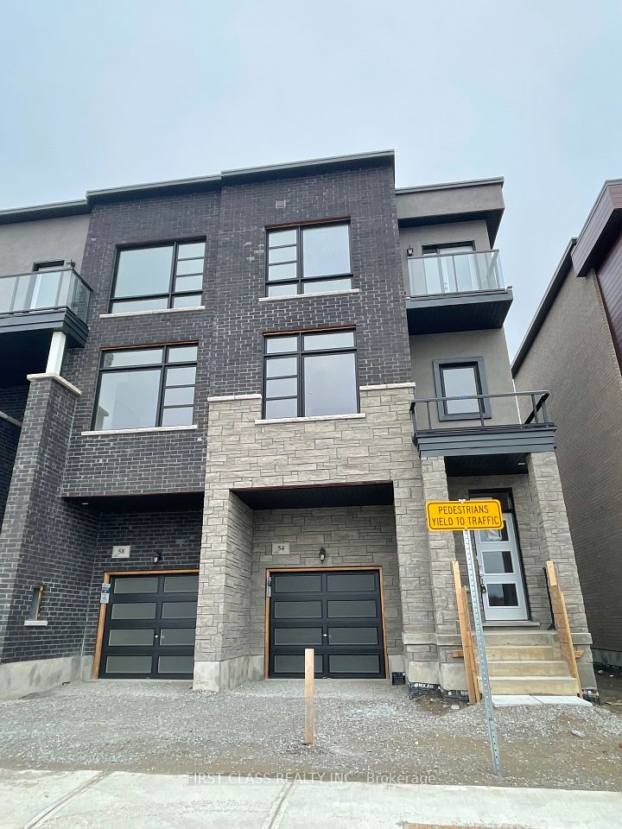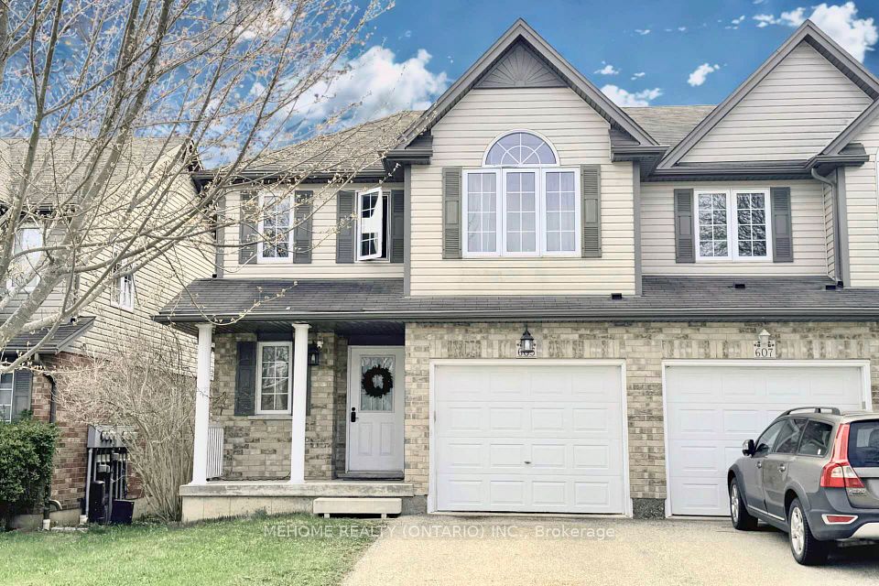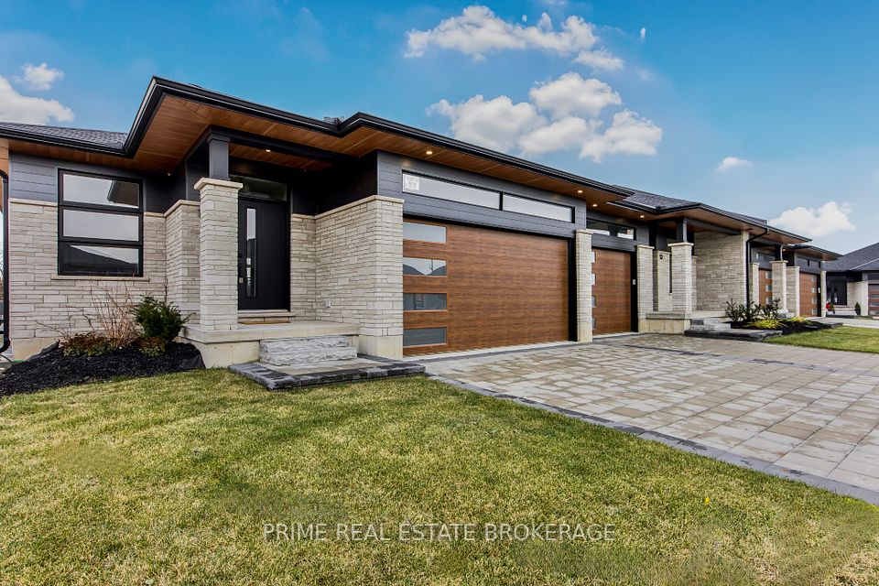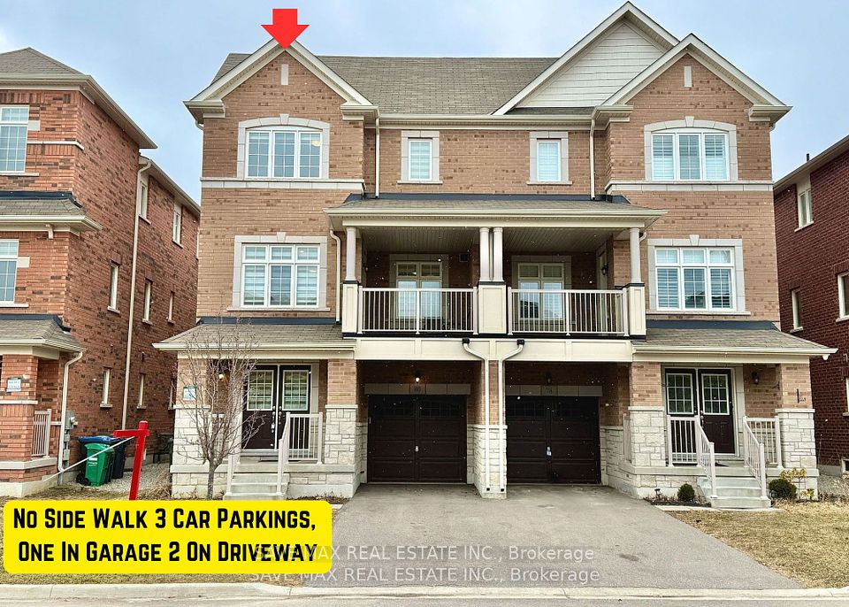$799,000
82 Magdalene Crescent, Brampton, ON L6Z 0G7
Price Comparison
Property Description
Property type
Att/Row/Townhouse
Lot size
N/A
Style
3-Storey
Approx. Area
N/A
Room Information
| Room Type | Dimension (length x width) | Features | Level |
|---|---|---|---|
| Den | 2.74 x 2.59 m | N/A | Main |
| Living Room | 6.09 x 3.59 m | N/A | Second |
| Dining Room | 6.09 x 3.59 m | N/A | Second |
| Breakfast | 4.66 x 3.74 m | N/A | Second |
About 82 Magdalene Crescent
Excellent Value in Bramptons Heart Lake Area! This gorgeous 3-bedroom plus den home offers a bright and beautiful open-concept layout with 9 ceilings on the main floor. The den can be used as a fourth bedroom or office, providing extra flexibility. Featuring an eat-in kitchen, combined living and dining area, a master en-suite, and an additional washroom, this home is designed for comfort. The walk-out basement and ground-floor access to the garage add convenience. Located in a prime area close to Trinity Common Mall, schools, Brampton Civic Hospital, HWY 410, and Turnberry Golf Course, this is an opportunity you dont want to miss!
Home Overview
Last updated
Apr 1
Virtual tour
None
Basement information
Finished
Building size
--
Status
In-Active
Property sub type
Att/Row/Townhouse
Maintenance fee
$N/A
Year built
--
Additional Details
MORTGAGE INFO
ESTIMATED PAYMENT
Location
Some information about this property - Magdalene Crescent

Book a Showing
Find your dream home ✨
I agree to receive marketing and customer service calls and text messages from homepapa. Consent is not a condition of purchase. Msg/data rates may apply. Msg frequency varies. Reply STOP to unsubscribe. Privacy Policy & Terms of Service.







