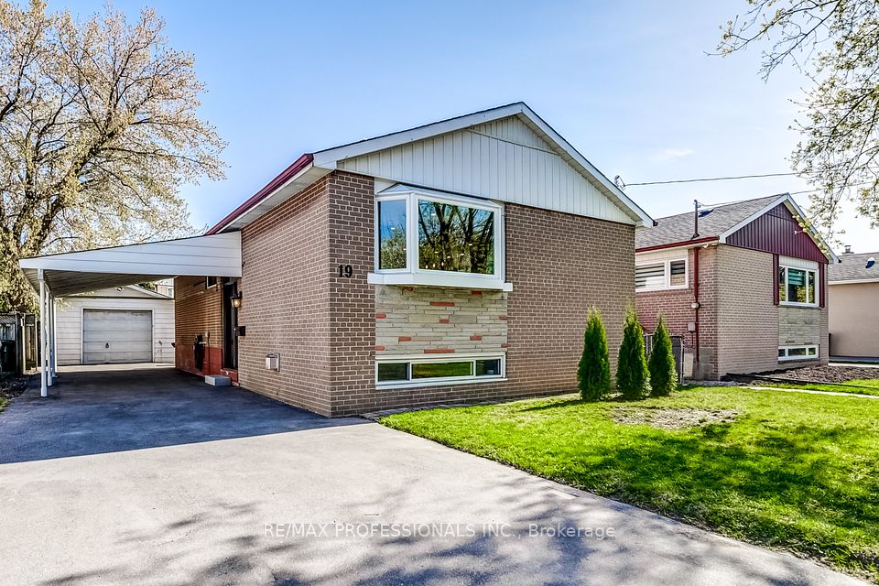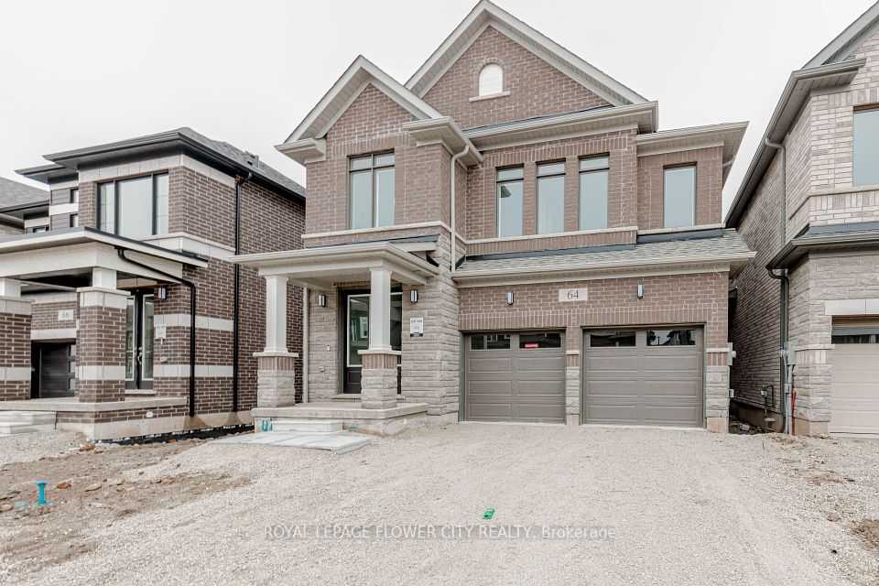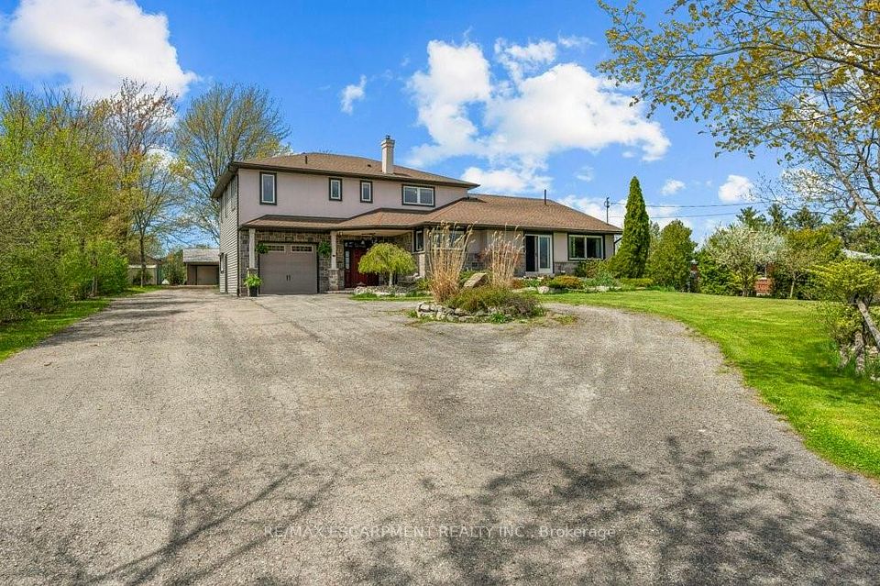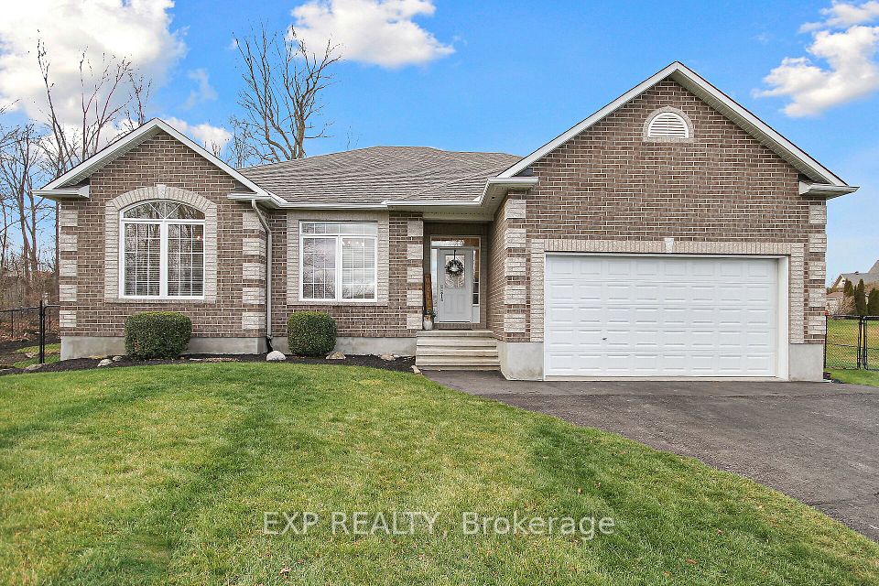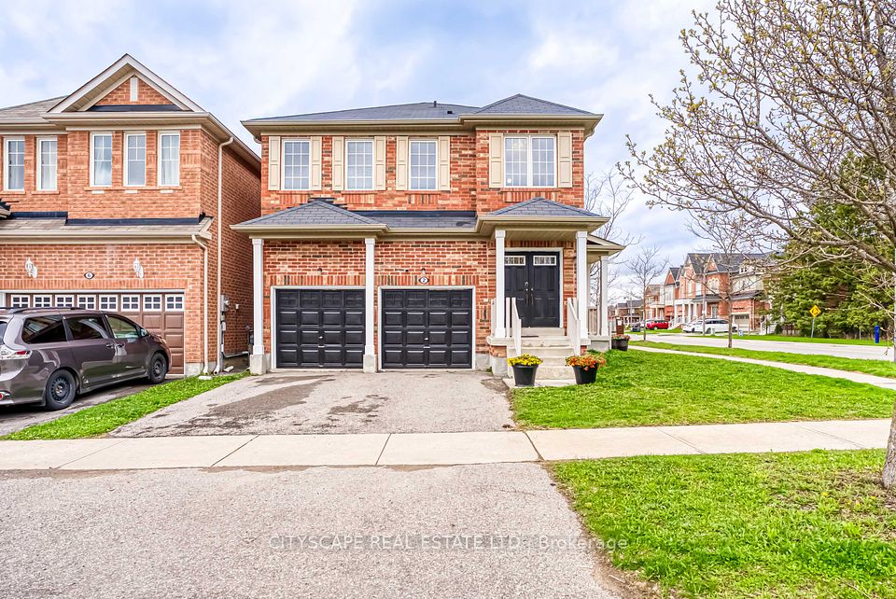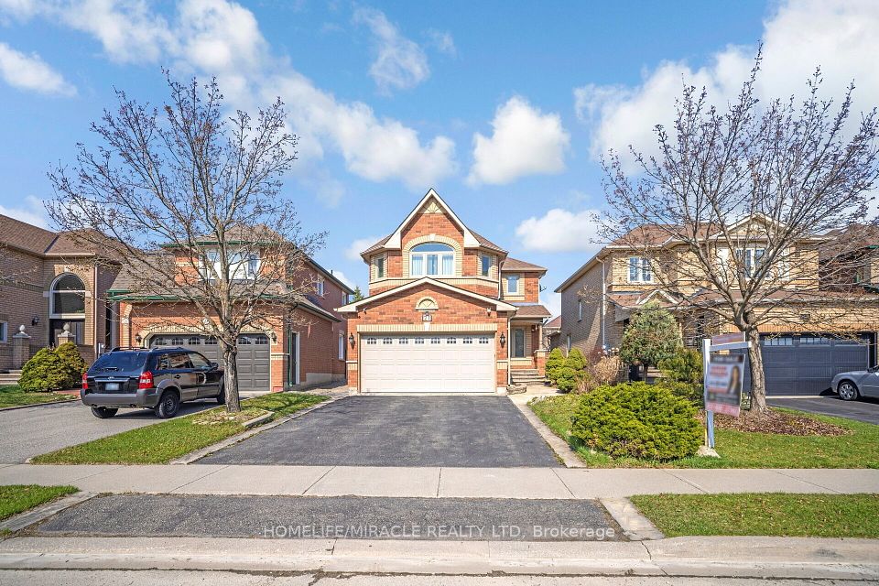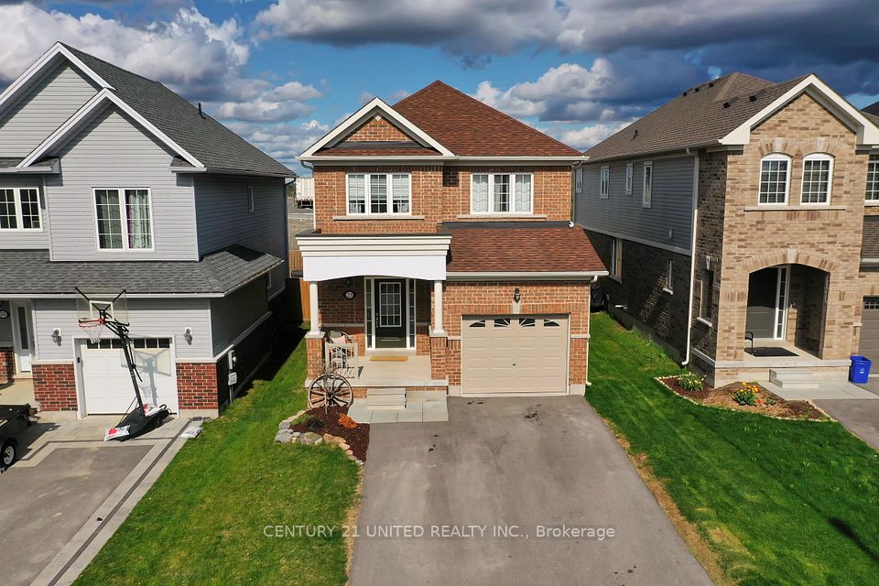$1,135,000
82 Player Drive, Erin, ON N0B 1T0
Price Comparison
Property Description
Property type
Detached
Lot size
N/A
Style
2-Storey
Approx. Area
N/A
Room Information
| Room Type | Dimension (length x width) | Features | Level |
|---|---|---|---|
| Kitchen | 7.6 x 12 m | Tile Floor, Granite Counters | Main |
| Breakfast | 9 x 14 m | W/O To Patio | Main |
| Living Room | 11 x 9 m | Fireplace | Main |
| Dining Room | 16.6 x 11 m | N/A | Main |
About 82 Player Drive
welcome to this never-lived-in Alton model home with Elevation C, featuring 4 Spacious bedrooms, and 3.5 bathrooms. Nestled in the heart of Erin, this stunning home boasts gorgeous hardwood floors, large windows, and 9 ft ceilings, creating a bright and airy feel throughout. The chef's kitchen offers ample counter space and storage, perfect for all your culinary needs. Additional feature include a garage door opener, Google doorbell, smart thermostat, and a spacious two-car garage. hardwood floors on main, hallway, metal pickets, fireplace, waffle ceiling in the family room, upgraded tiles in the kitchen. A large unfinished basement offers endless potential for customization. located in a growing neighbourhood. you'll have easy access to Erin downtown and local amenities. don't miss this incredible opportunity to make this beautiful home yours!
Home Overview
Last updated
Mar 18
Virtual tour
None
Basement information
Full, Unfinished
Building size
--
Status
In-Active
Property sub type
Detached
Maintenance fee
$N/A
Year built
--
Additional Details
MORTGAGE INFO
ESTIMATED PAYMENT
Location
Some information about this property - Player Drive

Book a Showing
Find your dream home ✨
I agree to receive marketing and customer service calls and text messages from homepapa. Consent is not a condition of purchase. Msg/data rates may apply. Msg frequency varies. Reply STOP to unsubscribe. Privacy Policy & Terms of Service.







