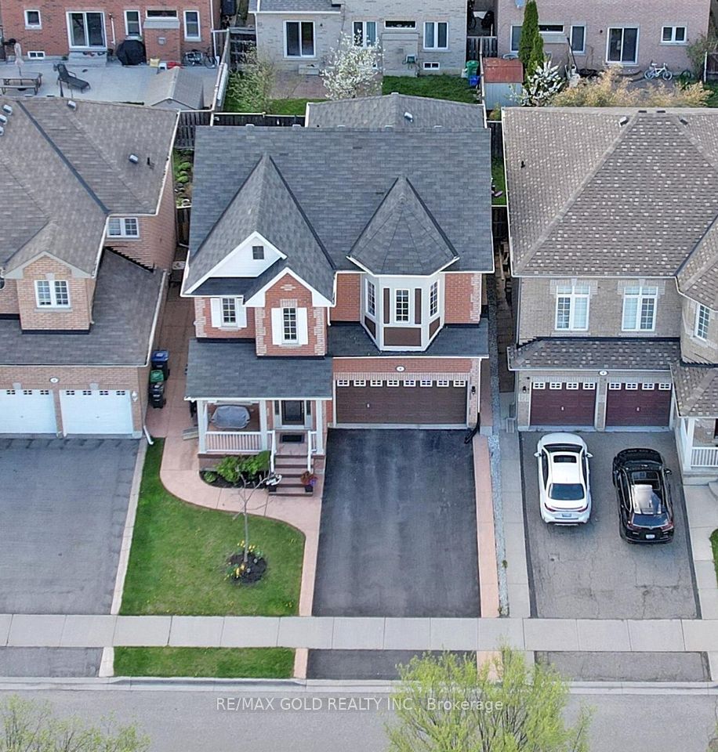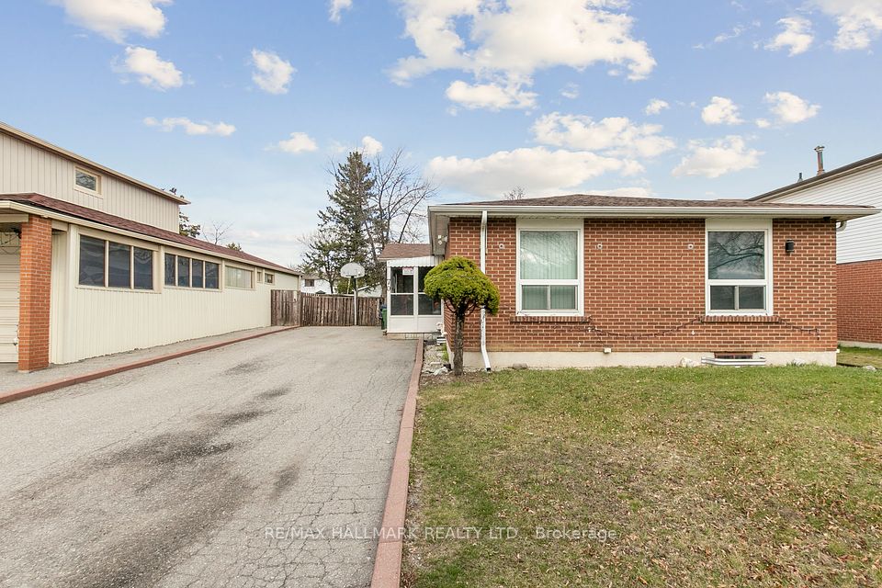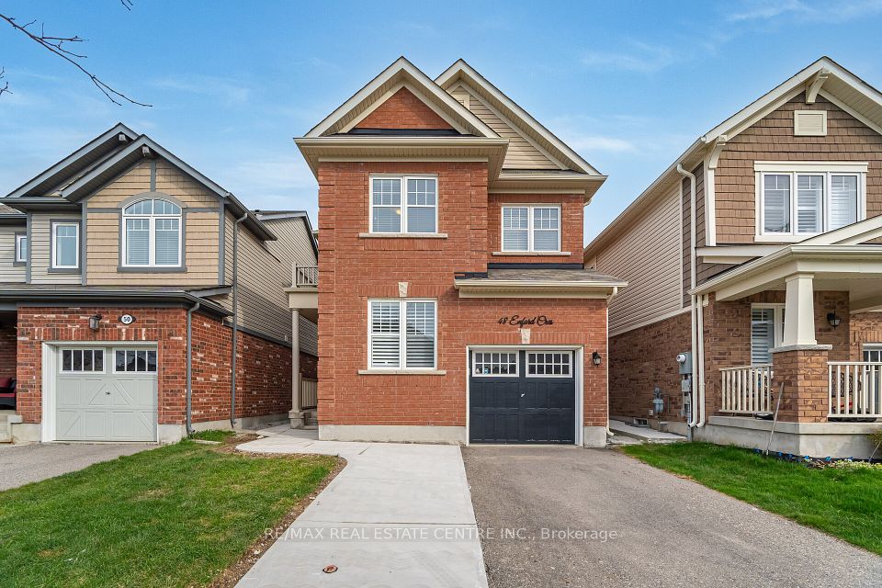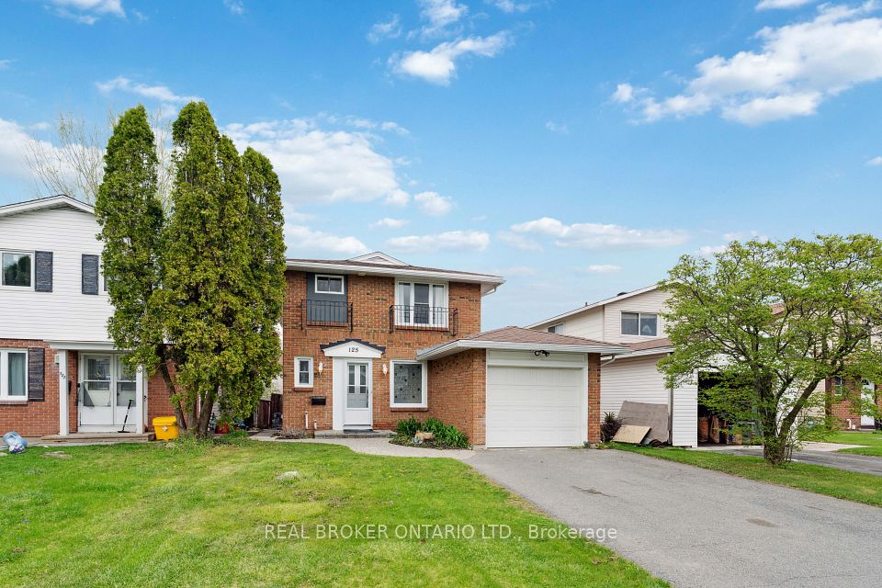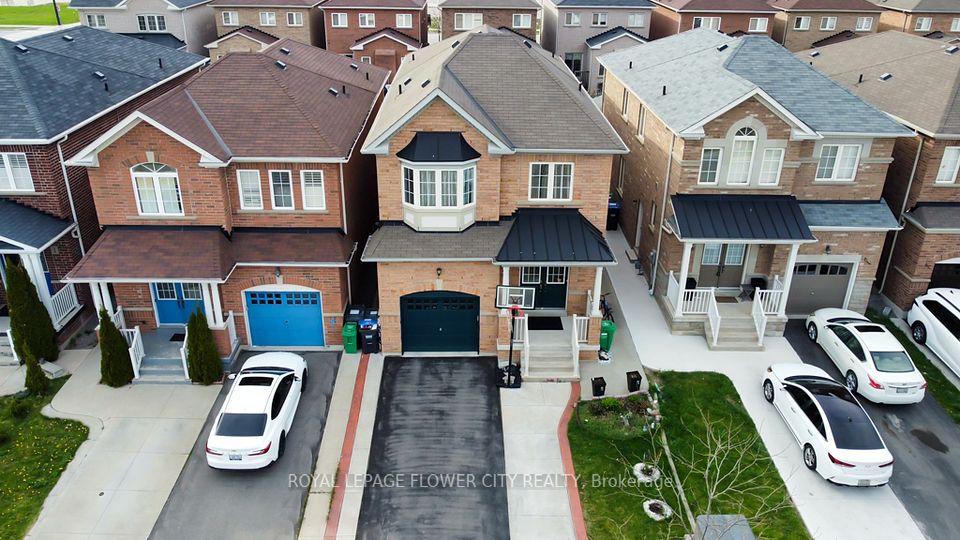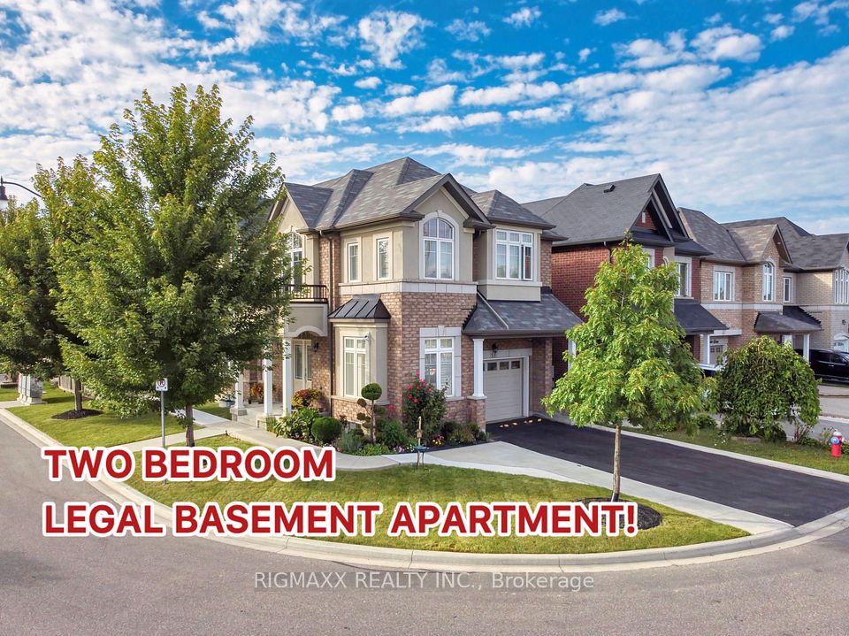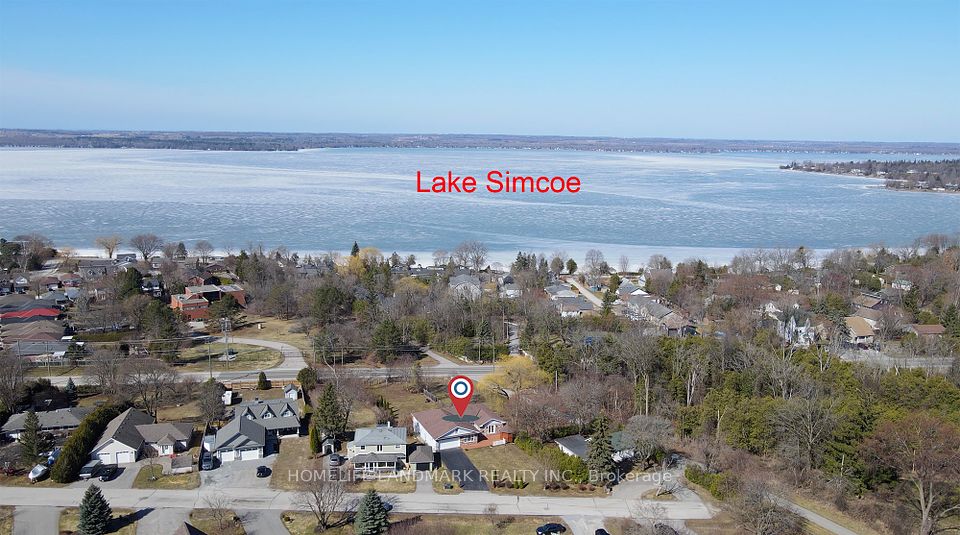$1,199,000
82 Shea Crescent, Kitchener, ON N2E 1E8
Price Comparison
Property Description
Property type
Detached
Lot size
N/A
Style
Bungalow-Raised
Approx. Area
N/A
Room Information
| Room Type | Dimension (length x width) | Features | Level |
|---|---|---|---|
| Living Room | 5.05 x 3.38 m | Combined w/Dining, Open Concept | Upper |
| Dining Room | 3.23 x 2.82 m | Combined w/Living | Upper |
| Kitchen | 4.22 x 3.1 m | Quartz Counter, Backsplash | Upper |
| Primary Bedroom | 4.55 x 3.18 m | N/A | Upper |
About 82 Shea Crescent
This unique 6 bed 2,700 sqft of total living space is located in the heart of Kitchener on a .226 acre lot. The home has been thoughtfully renovated inside and out for multigenerational use or two luxurious units with separate utilities. 2 kitchens and 2 bathrooms with custom cabinets and quartz countertops along with high-end finishes. Special to the neighbourhood, this home has its own mudroom entryway to the Upper floor which features 3 bedrooms, ensuite laundry, dining and living room with tons of light, its own climate control and electrical panel! The main level features 3 bedrooms, a spacious kitchen with a lovely coffee bar. Huge family room with vaulted ceilings to host any event from large family gatherings to movie nights. The main level was designed to be wheelchair accessible, zero-transition shower and a stairlift (15,000$ value) directly from the heated garage. Seamlessly walkout onto the custom 780 sqft deck that overlooks a large backyard with direct access to McLennan Park/ trails/ playground/ splash pad and amenities. Walking distance to multiple schools, grocery stores and on the main bus route. Quick access to the expressway and 401 make commuting a breeze. Extra large driveway can accommodate 7 cars or more. This is a must see home, ready to move in and accommodate all your needs. Some photos have been virtually staged. See attached for details of work completed.
Home Overview
Last updated
1 day ago
Virtual tour
None
Basement information
Separate Entrance, Finished
Building size
--
Status
In-Active
Property sub type
Detached
Maintenance fee
$N/A
Year built
--
Additional Details
MORTGAGE INFO
ESTIMATED PAYMENT
Location
Some information about this property - Shea Crescent

Book a Showing
Find your dream home ✨
I agree to receive marketing and customer service calls and text messages from homepapa. Consent is not a condition of purchase. Msg/data rates may apply. Msg frequency varies. Reply STOP to unsubscribe. Privacy Policy & Terms of Service.







